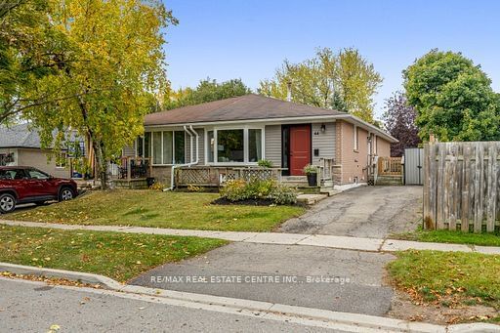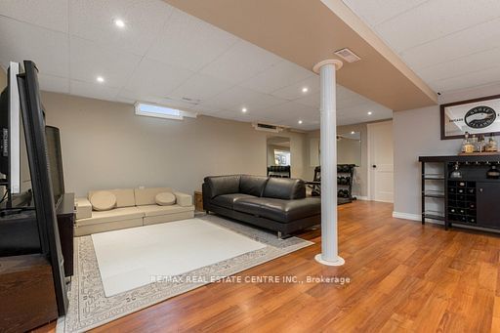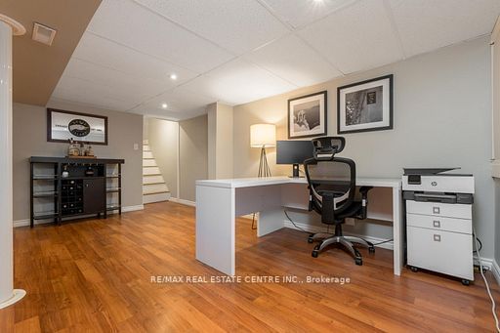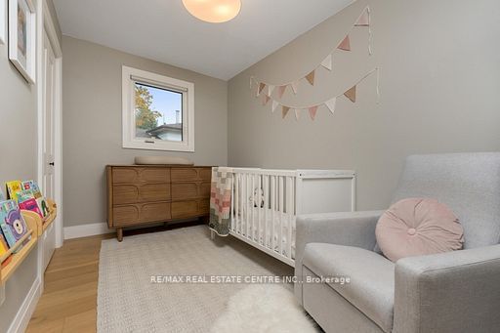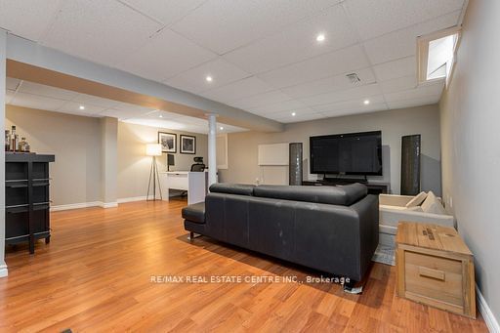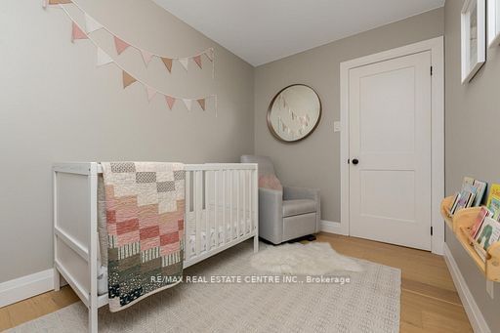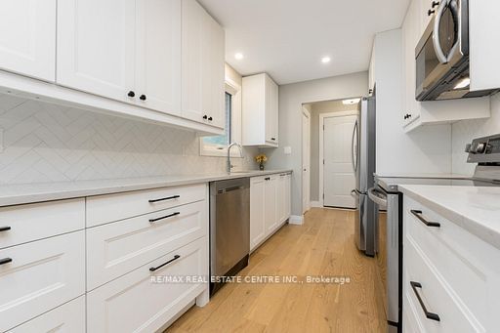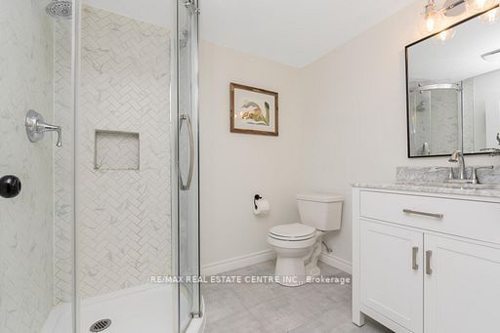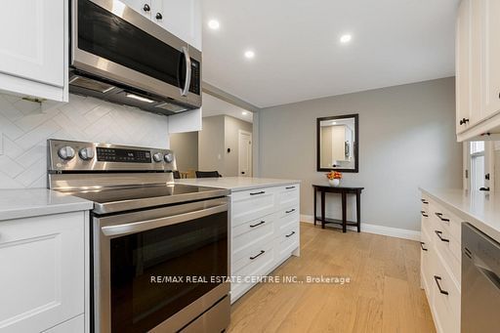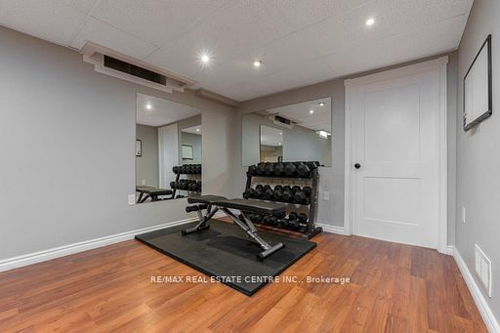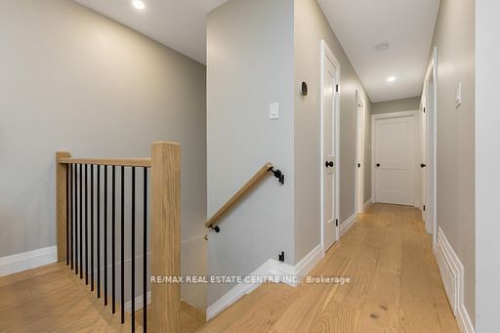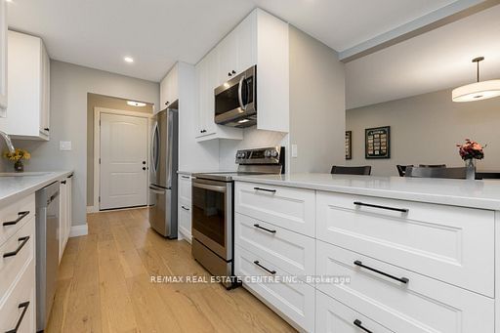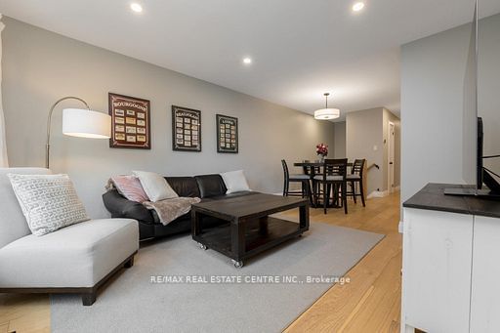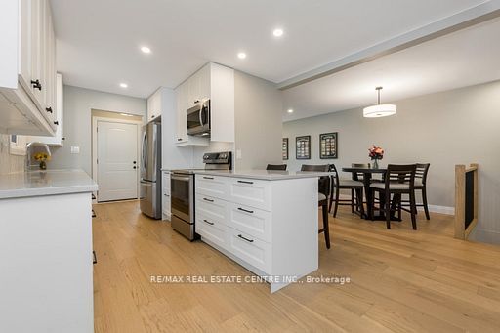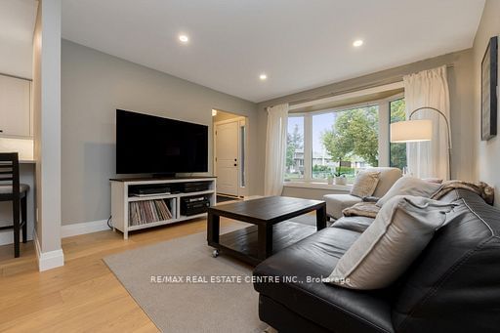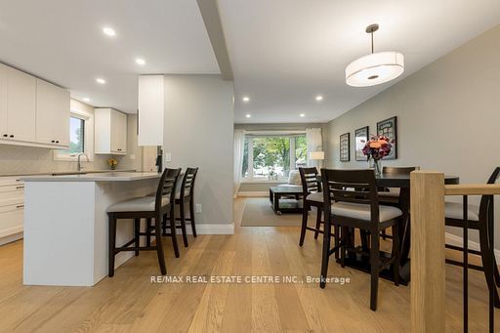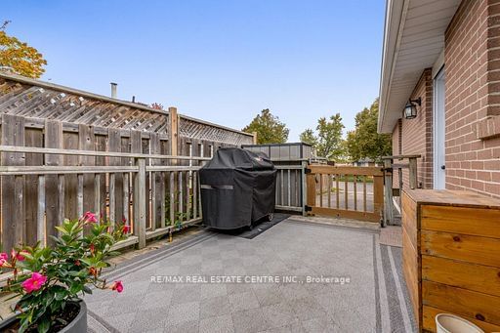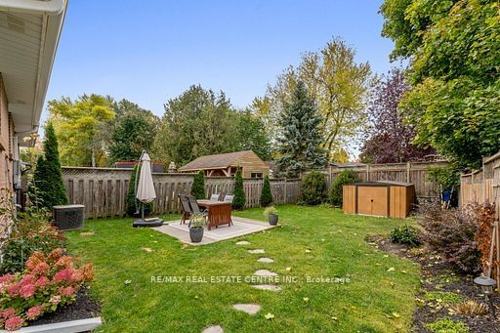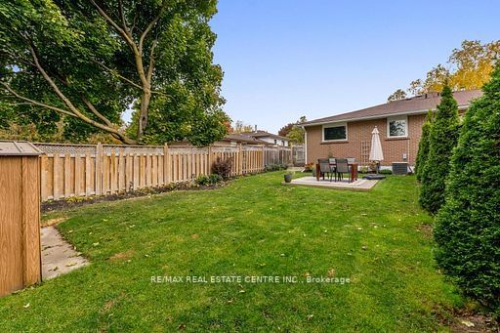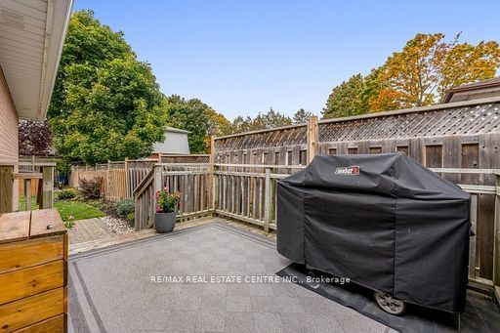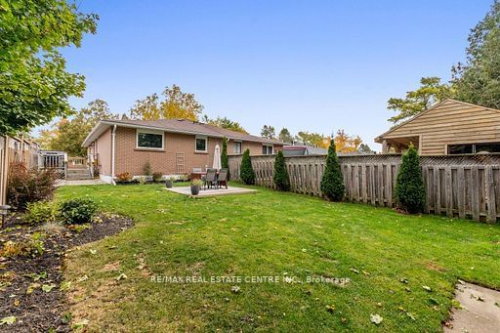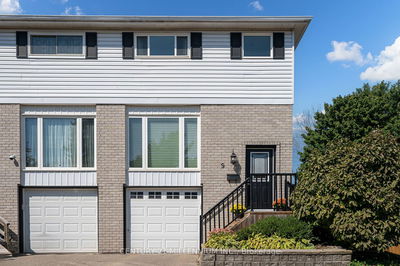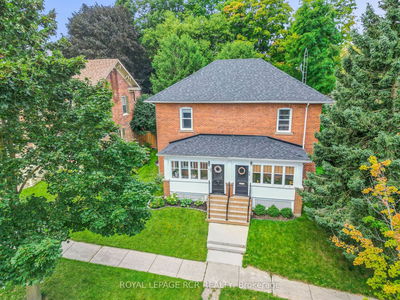It's all been done for you! The transformation is complete! Welcome to your dream home! This inviting semi-detached residence in the heart of Orangeville offers modern upgrades and classic charm. Whether you're a first-time home buyer or looking to downsize, this property is a true gem. Rest easy with a recently updated electrical panel, ensuring safety and efficiency for years to come. The interior showcases gorgeous, new flooring throughout, adding warmth and style to every room. The beautifully renovated kitchen is the heart of this home, featuring sleek quartz countertops, ample storage, and modern appliances. Upgraded bathroom featuring contemporary fixtures and finishes. Recent landscaping. This property is conveniently located, providing easy access to local amenities, parks, schools, and more. This home has been meticulously maintained and upgraded to meet the highest standards. Whether you're starting a new chapter or looking to simplify, this is the perfect choice.
详情
- 上市时间: Thursday, November 02, 2023
- 3D看房: View Virtual Tour for 44 Highland Drive
- 城市: Orangeville
- 社区: Orangeville
- 交叉路口: Highland/Parkview
- 详细地址: 44 Highland Drive, Orangeville, L9W 2Y3, Ontario, Canada
- 厨房: Hardwood Floor, Quartz Counter, B/I Microwave
- 客厅: Combined W/Dining, Bay Window, Pot Lights
- 家庭房: L-Shaped Room, Pot Lights, Laminate
- 挂盘公司: Re/Max Real Estate Centre Inc. - Disclaimer: The information contained in this listing has not been verified by Re/Max Real Estate Centre Inc. and should be verified by the buyer.

