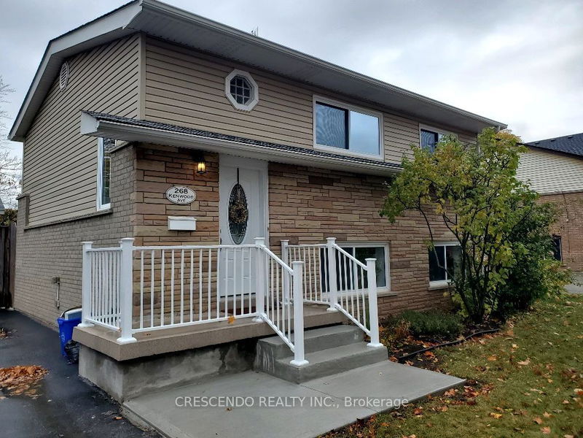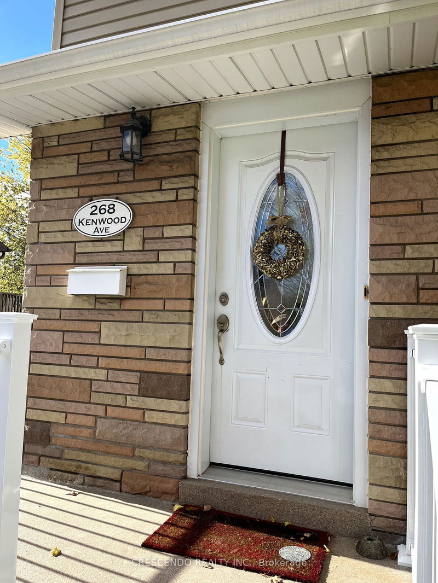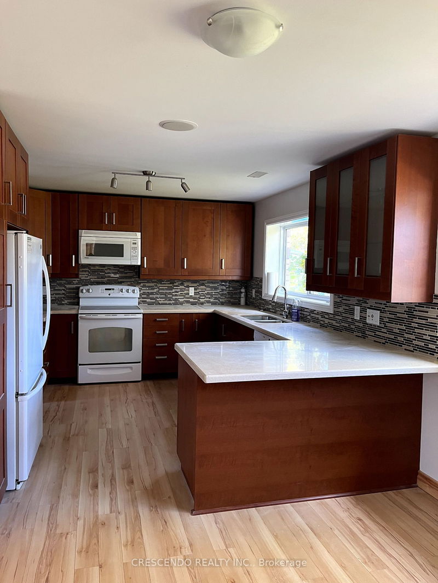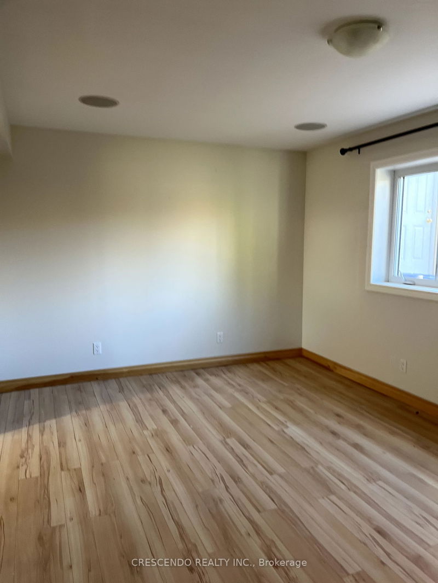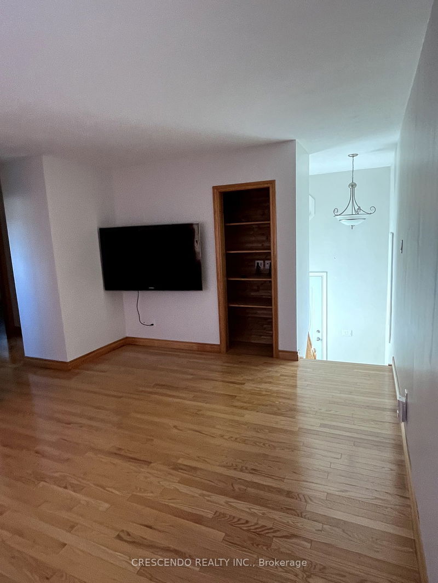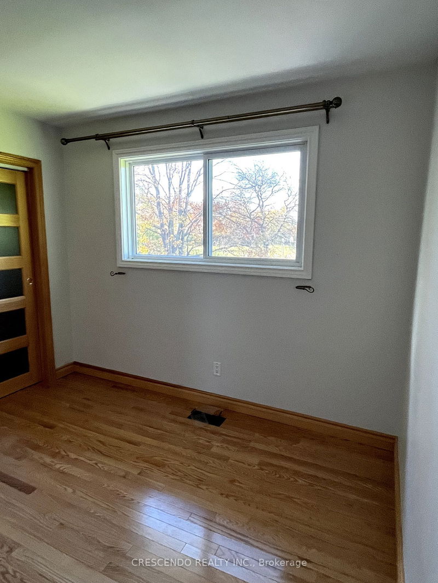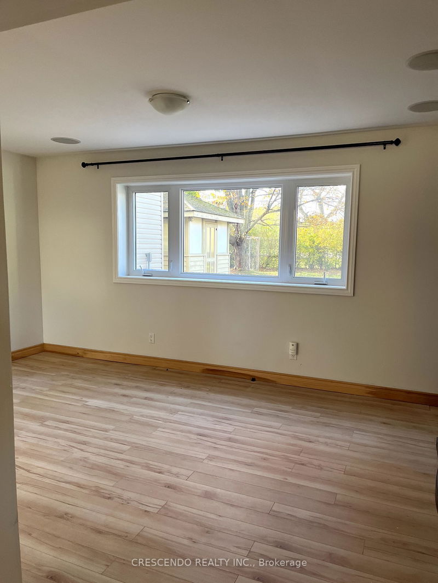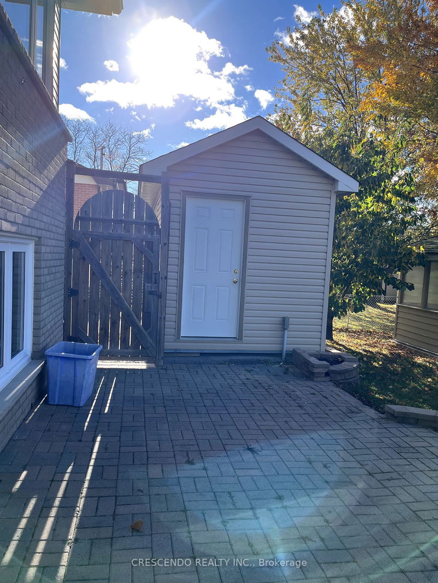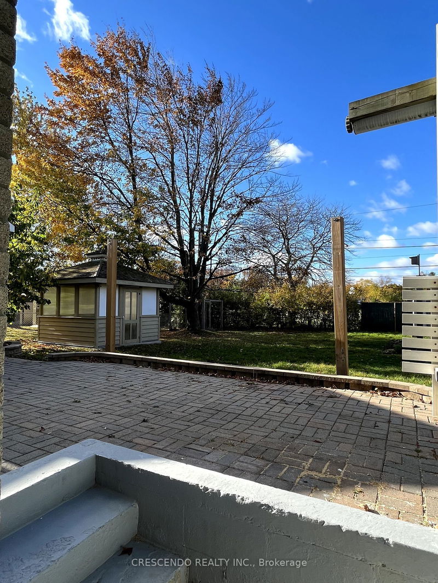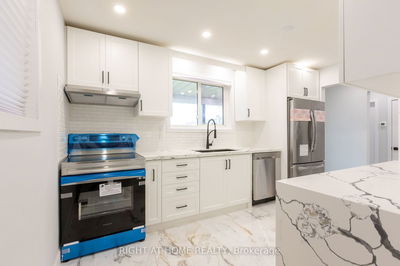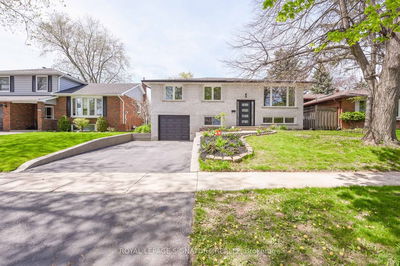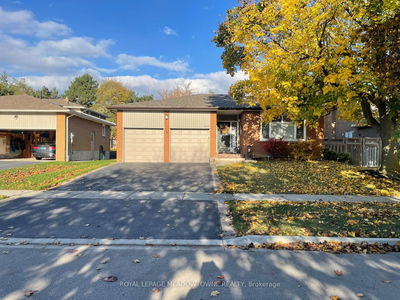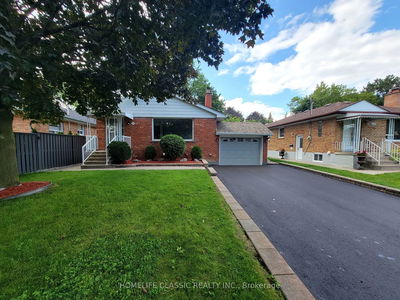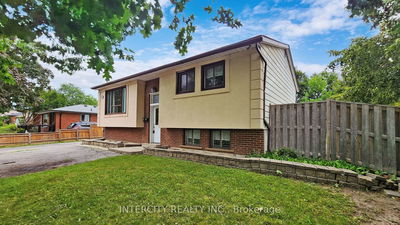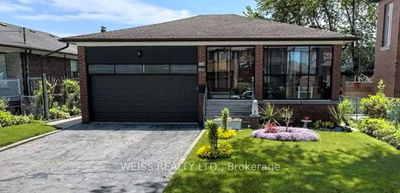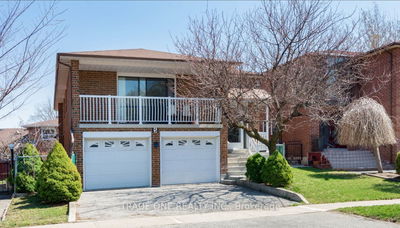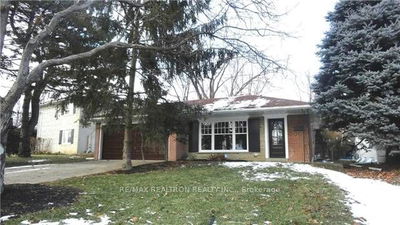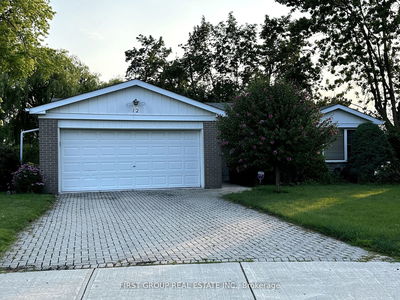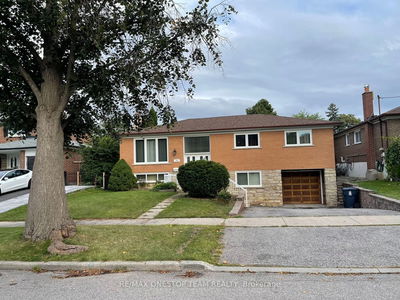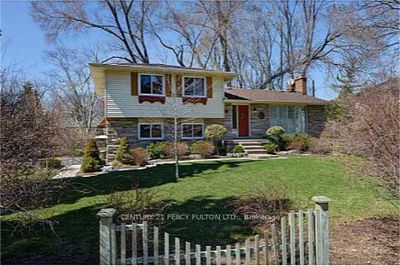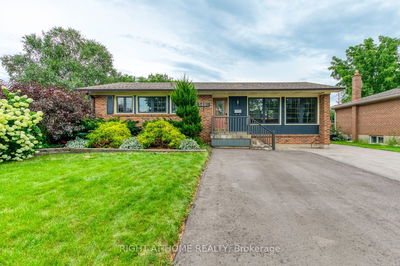Detached Home On A 120' Deep Lot! This Updated Raised Ranch Offers 3 Bedrooms And 2 Bathrooms Over Two Levels. The Family-Friendly Lower Level Boasts An Open-Concept Layout And Ample Natural Light With Large At-Grade Windows Throughout. The Spacious, Updated Kitchen Features Quartz Countertops And A Modern Glass Tile Backsplash. Dine At The Peninsula Or In The Designated Dining Area Which Overlooks The Living Room. A Convenient Powder Room And Mud/Laundry Room Provide Direct Access To Your Oversized Rear Yard - A Gardener's Dream! Hobbyists Will Love The Workshop. An Additional Family Room Is Located On The Upper Level, With Hardwood Floors Throughout. The Main 4-Piece Bathroom Services Three Bedrooms. Situated In A Popular South Burlington Neighbourhood In The Pineland/Nelson School District.
详情
- 上市时间: Tuesday, October 31, 2023
- 城市: Burlington
- 社区: Appleby
- 交叉路口: South Of Spruce Avenue
- 详细地址: 268 Kenwood Avenue, Burlington, L7L 4L8, Ontario, Canada
- 厨房: Laminate
- 家庭房: Hardwood Floor
- 挂盘公司: Crescendo Realty Inc. - Disclaimer: The information contained in this listing has not been verified by Crescendo Realty Inc. and should be verified by the buyer.

