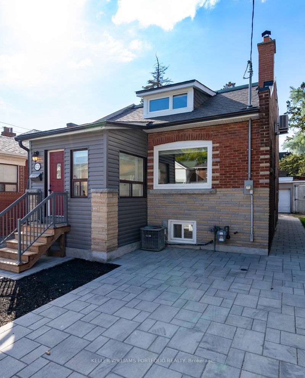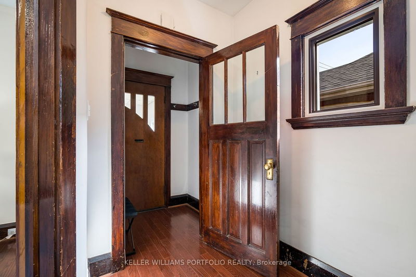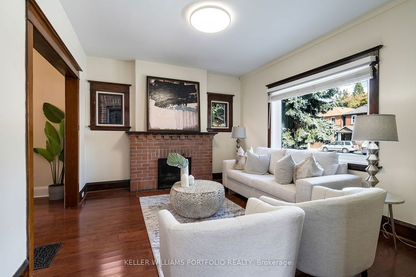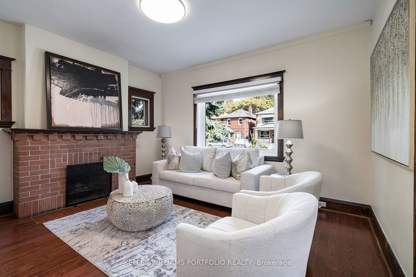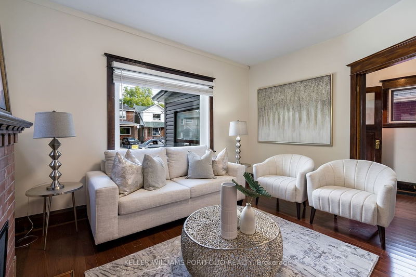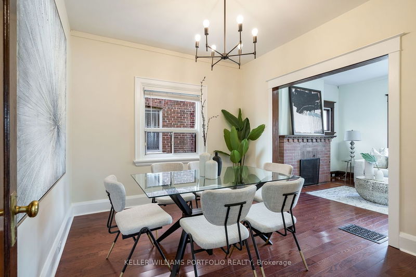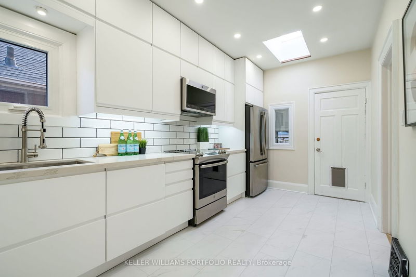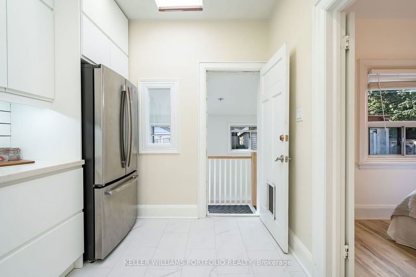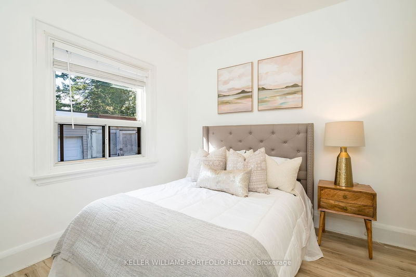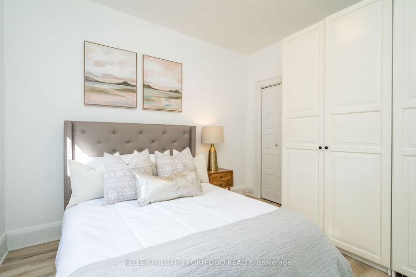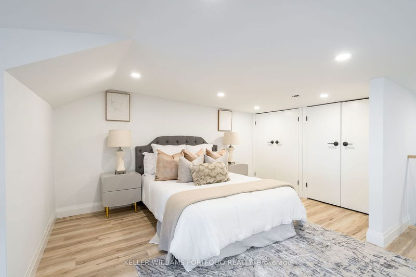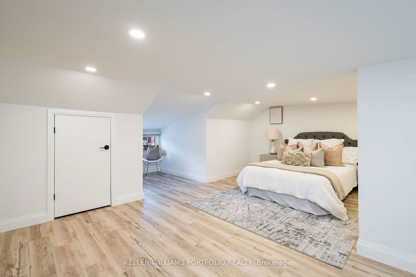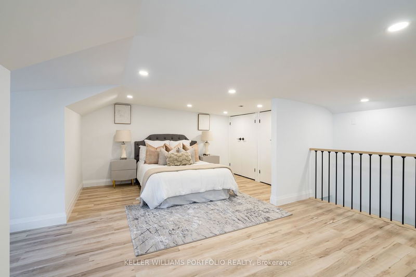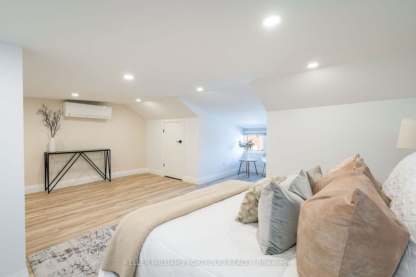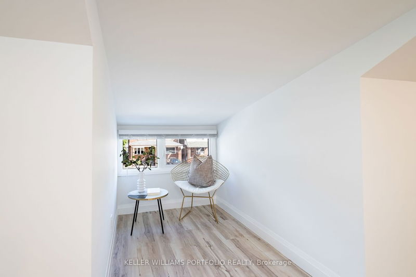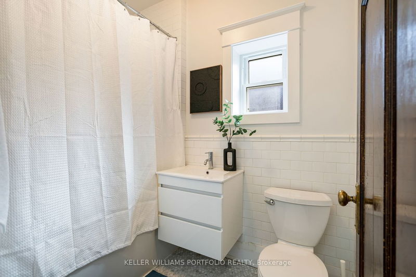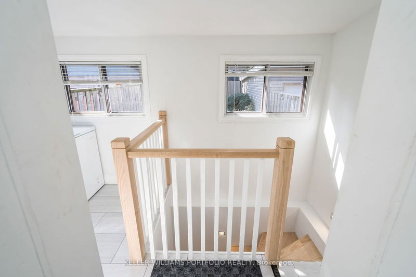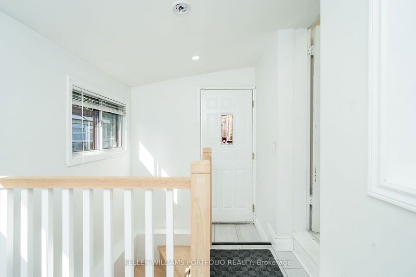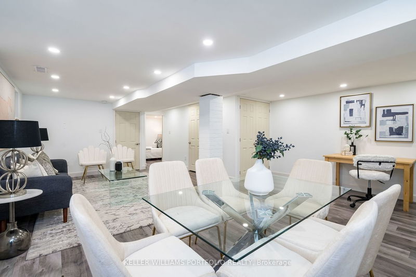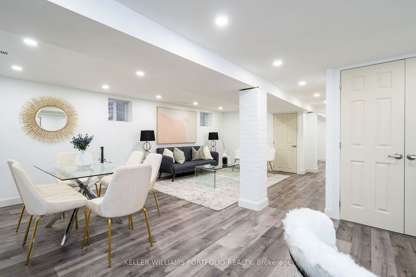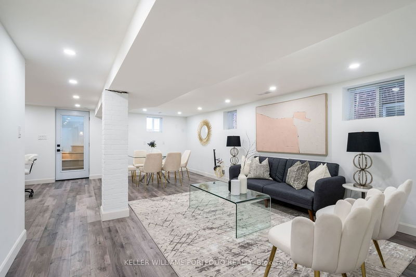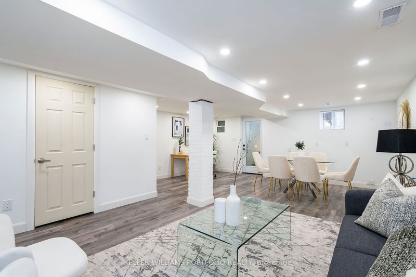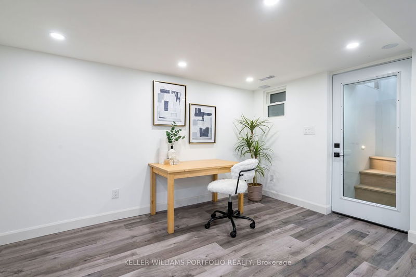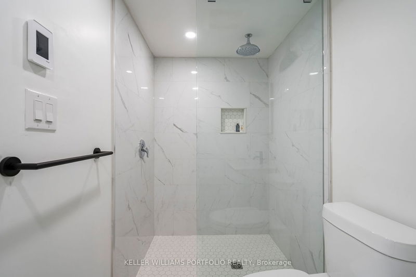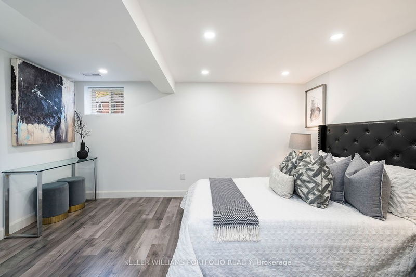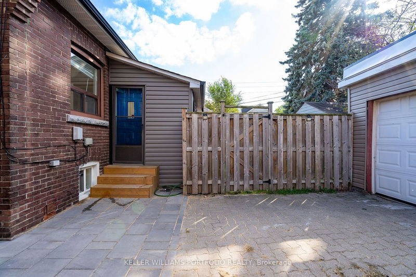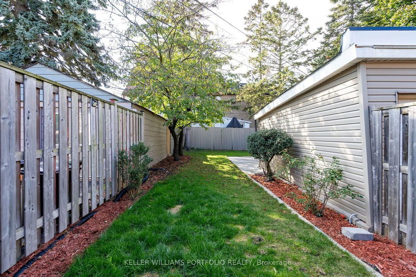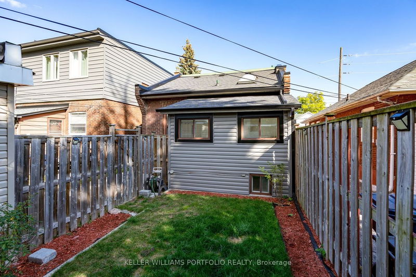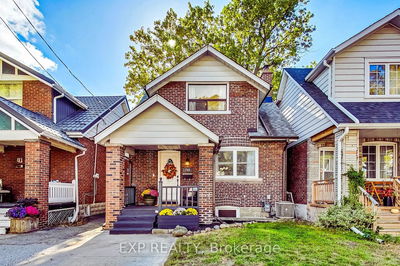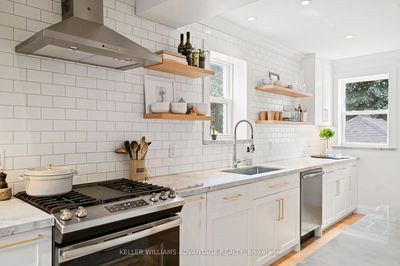Close the door behind you in this ideal detached starter and leave the hustle of the street behind. You will appreciate this Baby Point home's close proximity to Bloor Street, Jane subway with the bus at your door and in district for the Humbercrest School, perfect for young families. With a blend of modern upgrades and vintage aesthetic touches you can enjoy all the character with modern conveniences. Cozy wood burning fireplace in living room and formal dining room will give you warm nights and space for entertaining family/friends with your urban backdrop. Renovated kitchen has skylight that bathes the room in natural light and you can enjoy great counter space and abundance of cabinets. Bright lower level with income potential offers spacious recreation room, R/I kitchen, 3rd bedroom with funky barn door and full bath, as well as separate entrance at rear. Your west facing backyard is a private retreat, with garage parking completing the package!
详情
- 上市时间: Monday, October 30, 2023
- 3D看房: View Virtual Tour for 472 Jane Street
- 城市: Toronto
- 社区: Runnymede-Bloor West Village
- 详细地址: 472 Jane Street, Toronto, M6S 4A2, Ontario, Canada
- 客厅: Fireplace, Hardwood Floor, Large Window
- 厨房: Skylight, Quartz Counter, Eat-In Kitchen
- 挂盘公司: Keller Williams Portfolio Realty - Disclaimer: The information contained in this listing has not been verified by Keller Williams Portfolio Realty and should be verified by the buyer.

