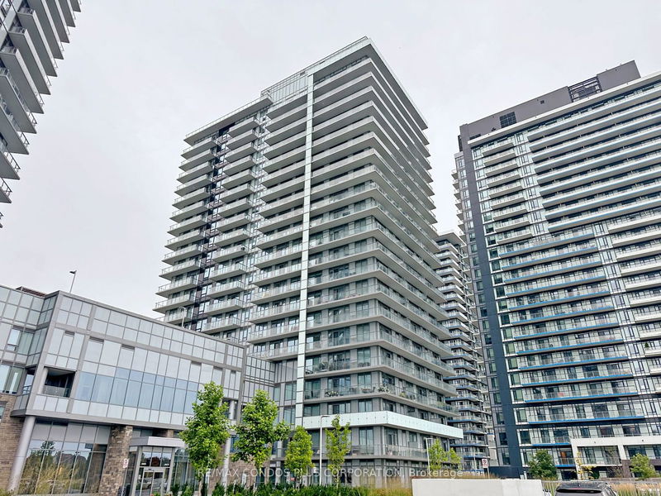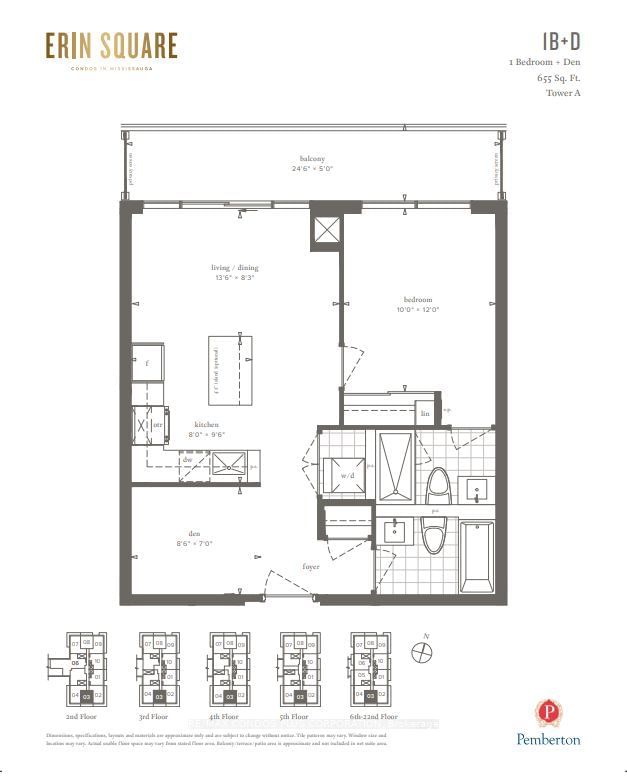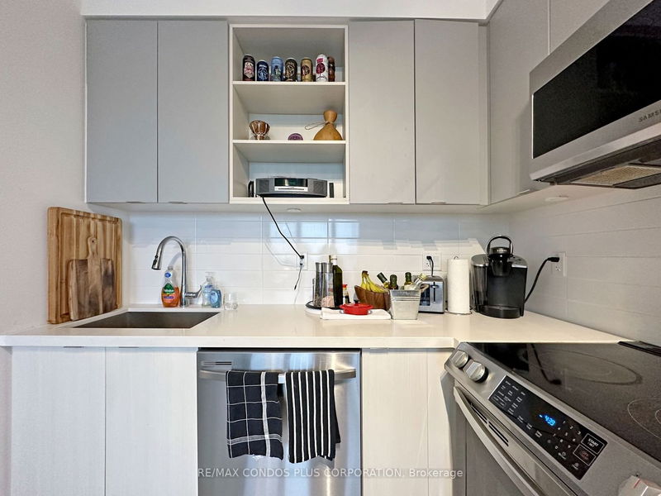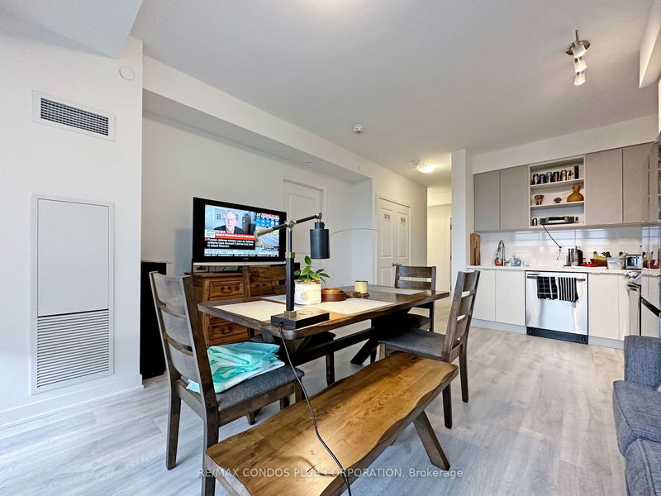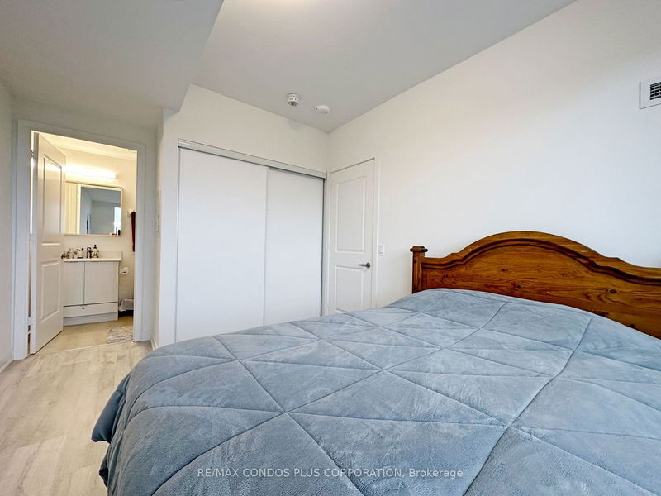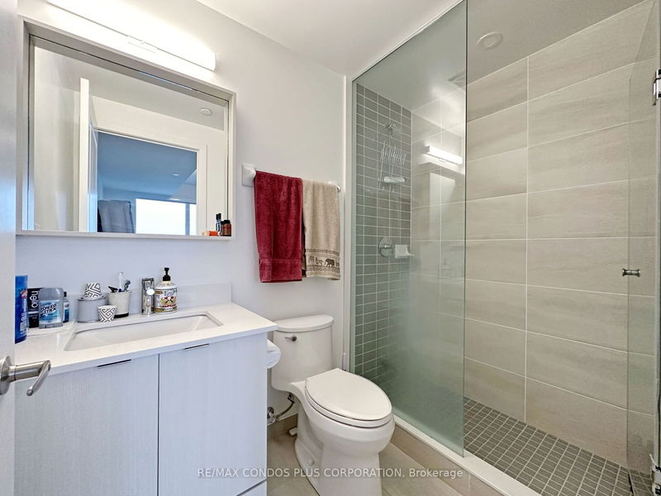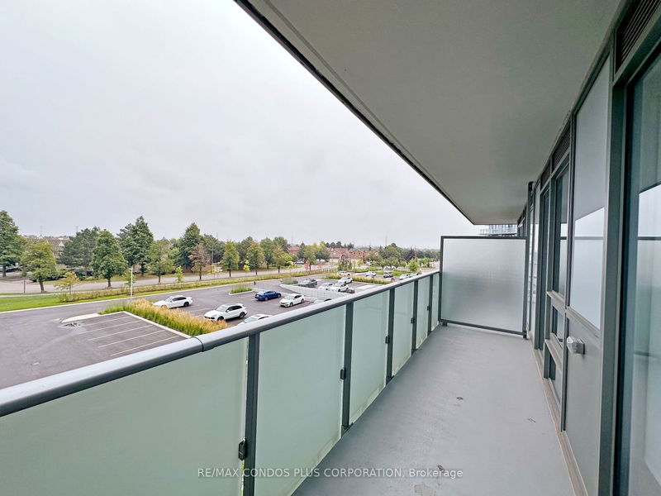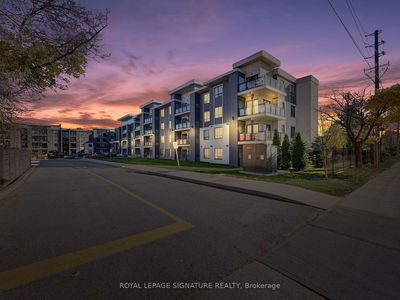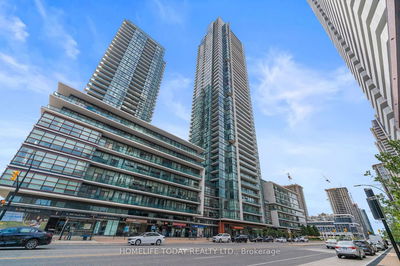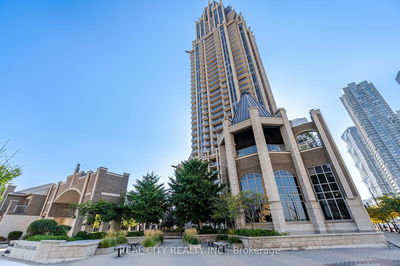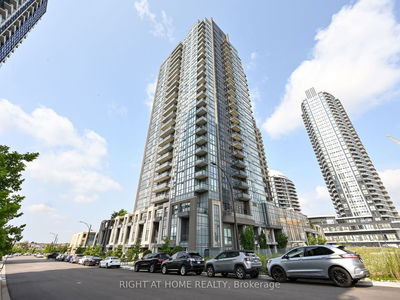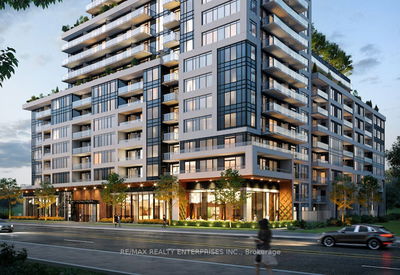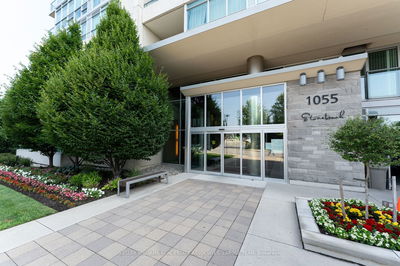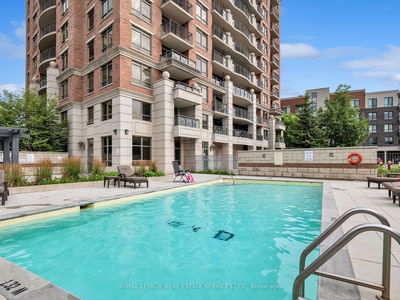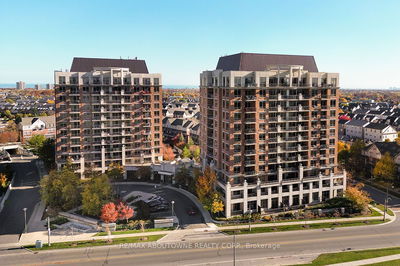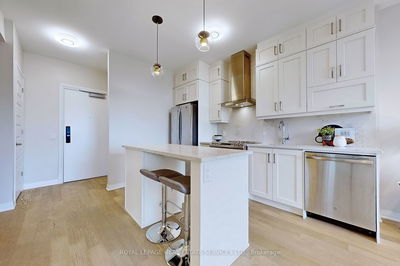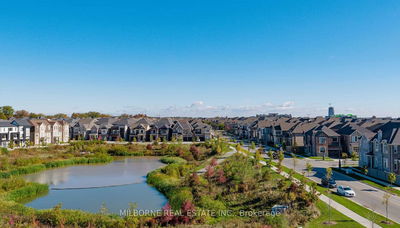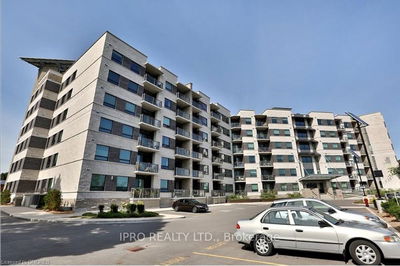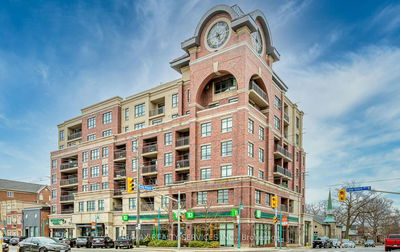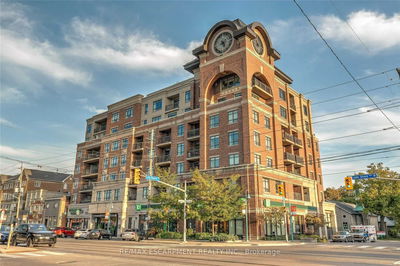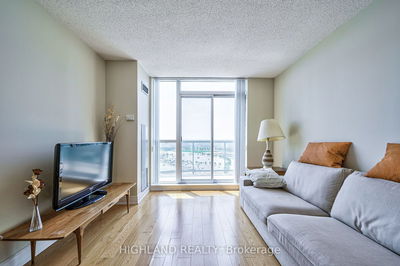Welcome to this fabulous 1+Den unit, which can also be used as a second bedroom, featuring two full baths and 9' smooth ceilings at Erin Square, crafted by Pemberton. This unit includes a parking space and a locker. The well-designed layout offers a bright, clear south view W/ 655 sqft of space and an additional 120 sqft of a sunny south-facing balcony, natural light floods in. Stylish wide plank laminate flooring runs throughout, and the bathrooms showcase porcelain tiles. The modern kitchen boasts stainless steel appliances and chic quartz countertops. Nestled in a prime Mississauga location, you're just steps away from Erin Mills Town Centre's shops and dining options. Nearby, you'll find great schools, Credit Valley Hospital, and easy highway access, adding to the convenience. The building offers landscaped grounds, a 24-hour concierge, a guest suite, a games room, a children's playground, a rooftop outdoor pool, terrace, lounge, BBQs, a fitness club, and a pet wash station.
详情
- 上市时间: Friday, October 27, 2023
- 城市: Mississauga
- 社区: Central Erin Mills
- 交叉路口: Eglinton/Erin Mills
- 详细地址: 303-4675 Metcalfe Avenue, Mississauga, L5M 0Z8, Ontario, Canada
- 客厅: Combined W/Dining, Laminate, W/O To Balcony
- 厨房: Laminate, Stainless Steel Appl, Quartz Counter
- 挂盘公司: Re/Max Condos Plus Corporation - Disclaimer: The information contained in this listing has not been verified by Re/Max Condos Plus Corporation and should be verified by the buyer.

