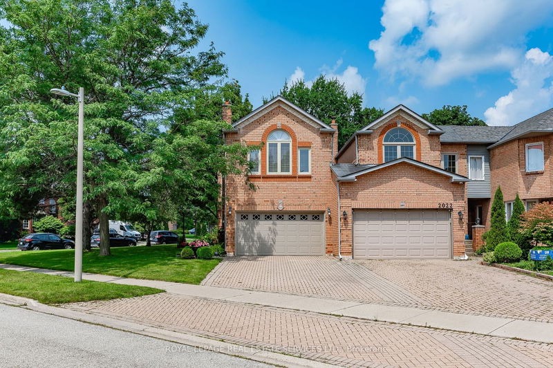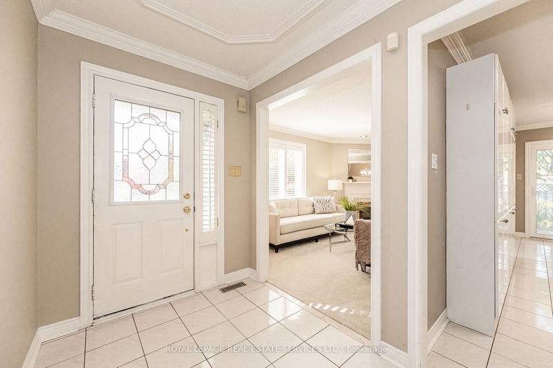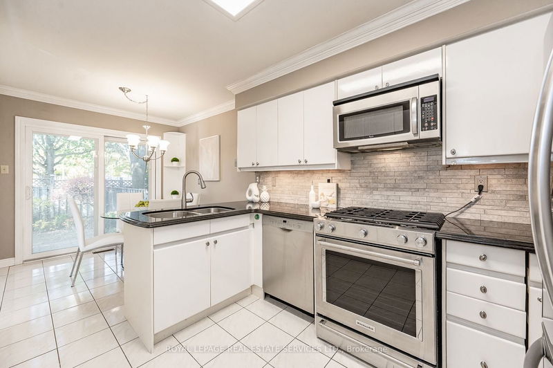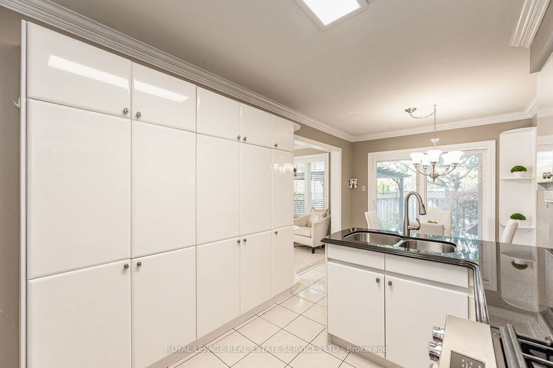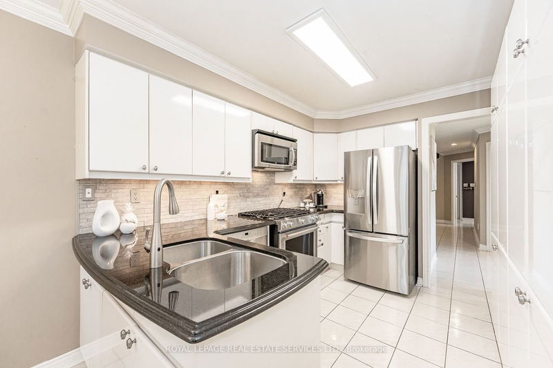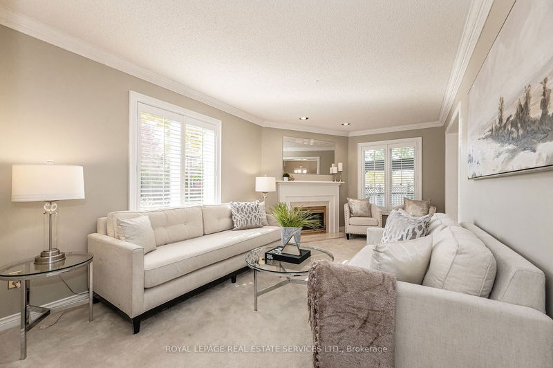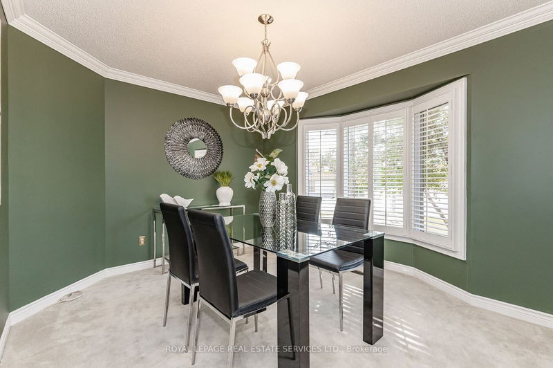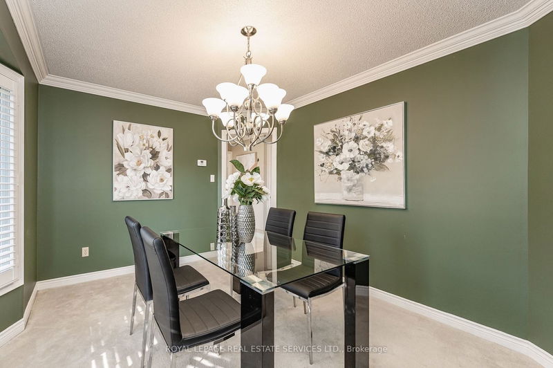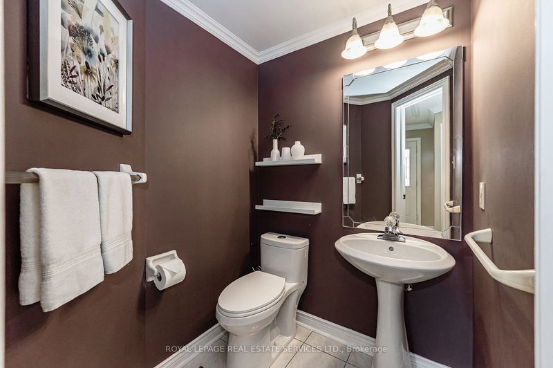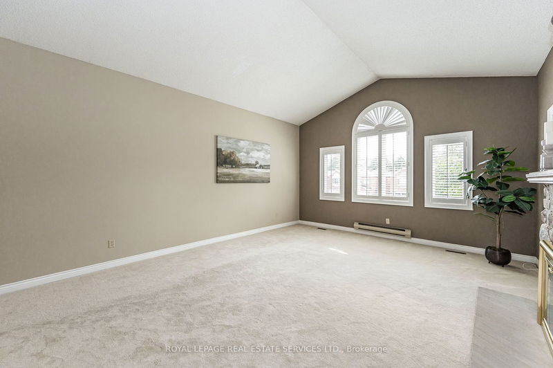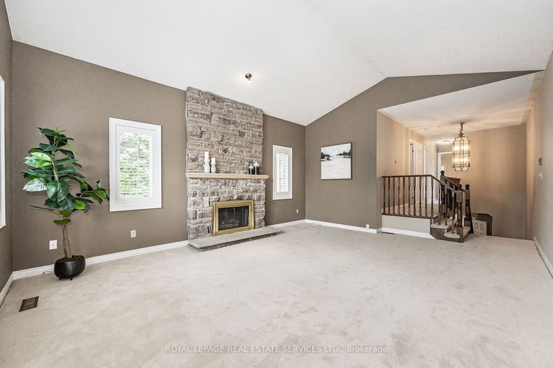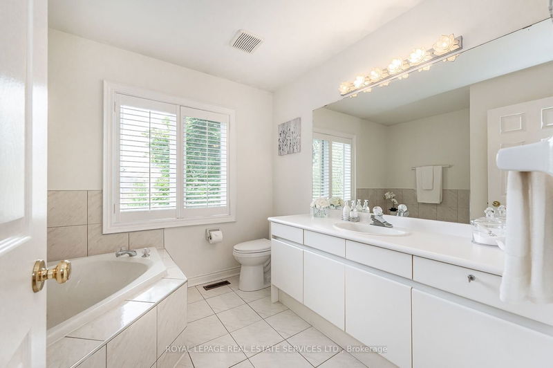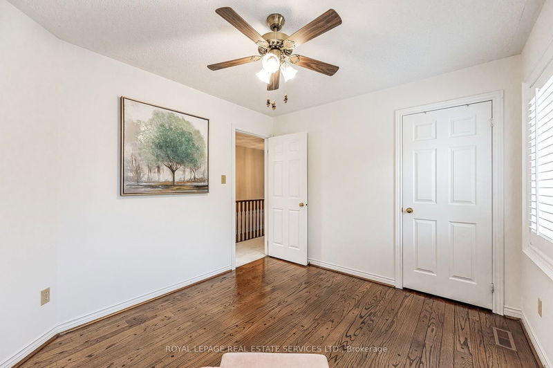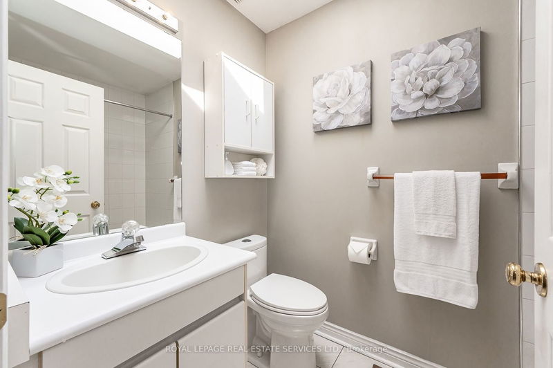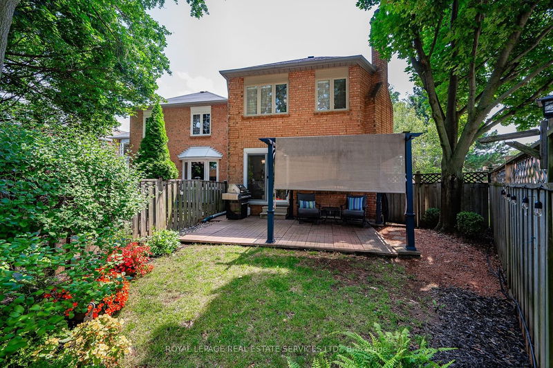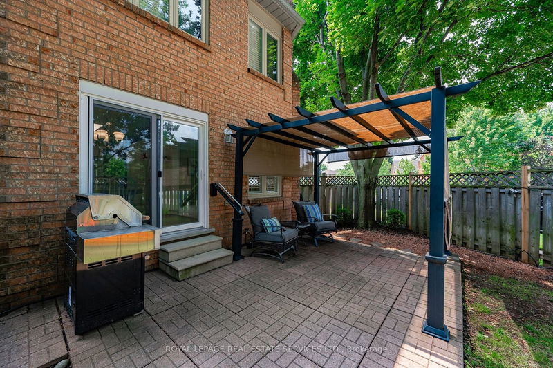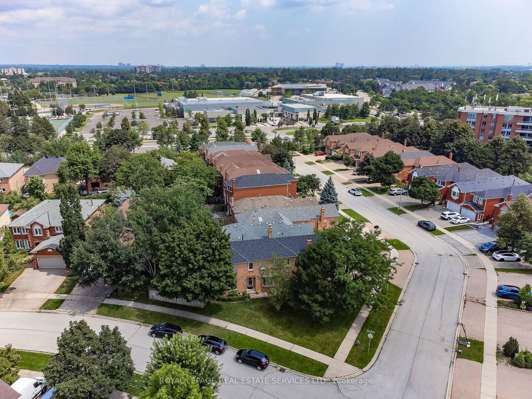Fantastic sun-filled, updated family home in the sought-after community of Glen Abbey. 3-bedroom link property (attached by the garage) features a premium oversized lot with a double car garage. Approx 2093 sq ft on two floors, with large windows, California style shutters, pot lights, crown moulding & much more. Inviting bright foyer, entertainment sized formal dining room & living room featuring a wood burning fireplace, impressive kitchen with a breakfast area and a glass sliding door walkout to the private backyard oasis. 2-piece powder room, laundry room & inside entry to the garage. Fabulous massive family room with vaulted ceilings & a gas fireplace. Large primary bedroom with walk-in closet & 4-piece ensuite. Two more good-sized bedrooms & 4-piece bathroom with skylight. Irrigation system in front yard. Roof shingles 2020. Close to shopping, Glen Abbey rec centre, hospital, trails & parks. Walking distance to top rated schools. VIEW THE 3D IGUIDE HOME TOUR, VIDEO & MORE PHOTOS
详情
- 上市时间: Thursday, October 26, 2023
- 3D看房: View Virtual Tour for 2020 Lumberman Lane
- 城市: Oakville
- 社区: Glen Abbey
- 交叉路口: Postmaster Dr To Lumberman Ln
- 详细地址: 2020 Lumberman Lane, Oakville, L6M 2Z1, Ontario, Canada
- 客厅: Main
- 厨房: Main
- 家庭房: 2nd
- 挂盘公司: Royal Lepage Real Estate Services Ltd. - Disclaimer: The information contained in this listing has not been verified by Royal Lepage Real Estate Services Ltd. and should be verified by the buyer.

