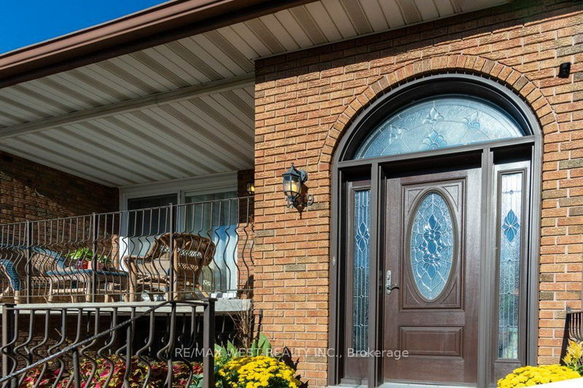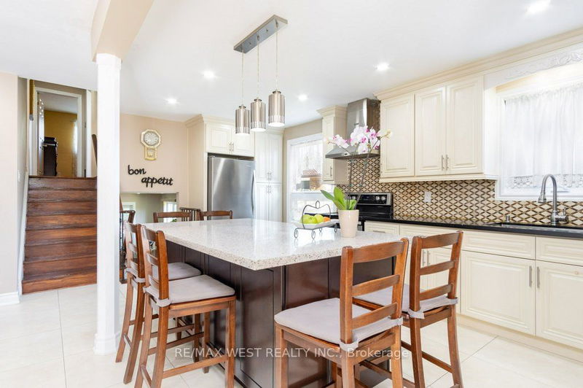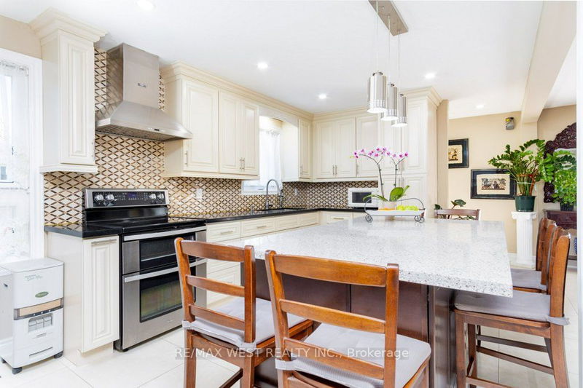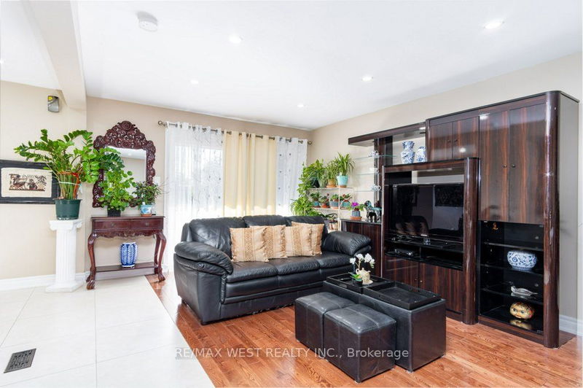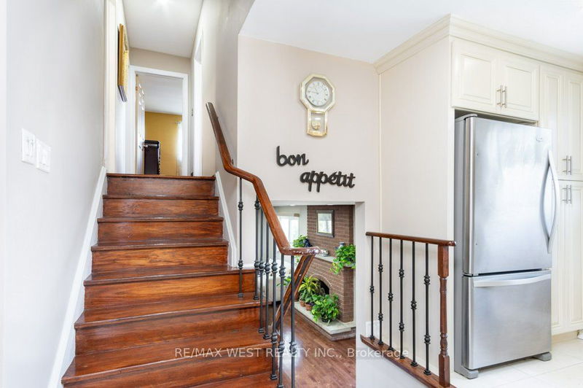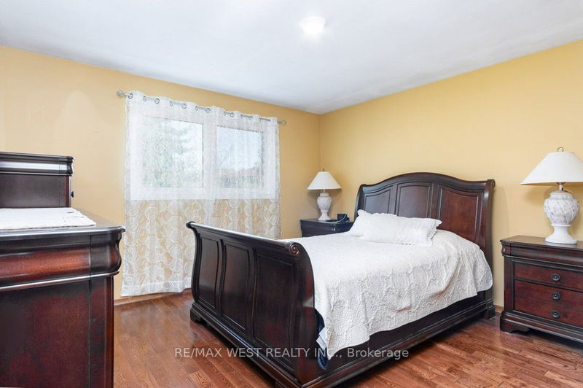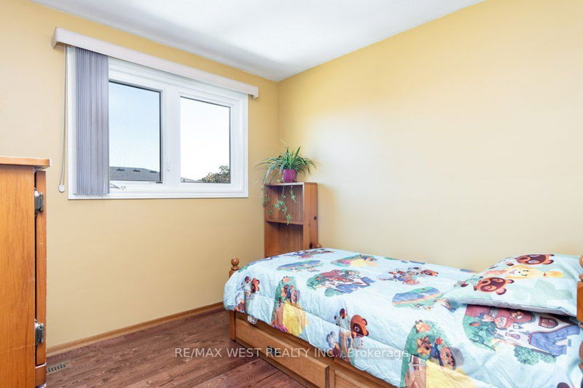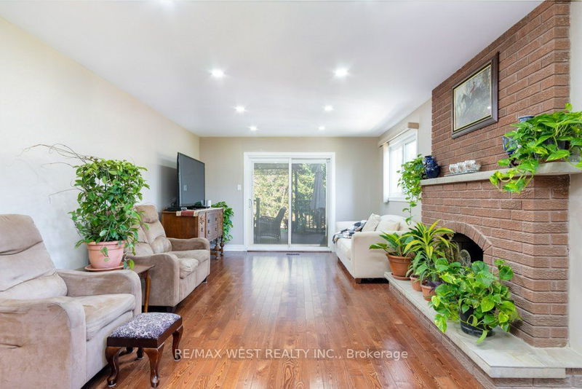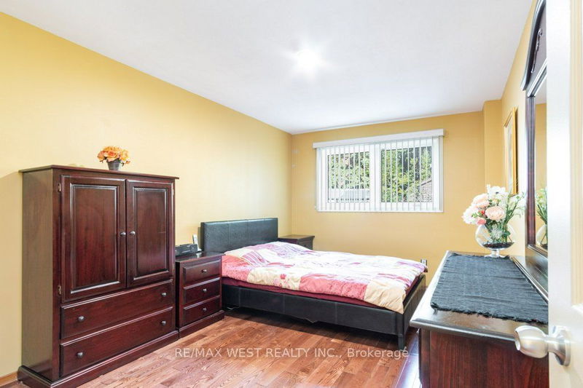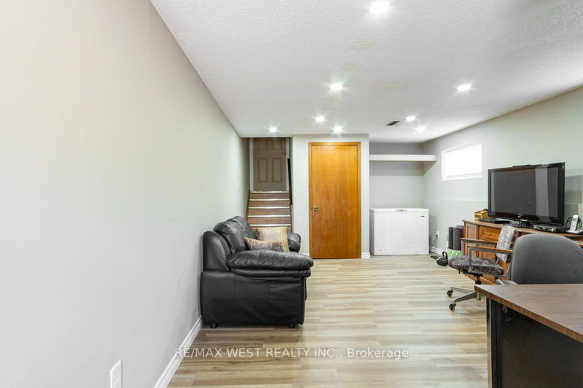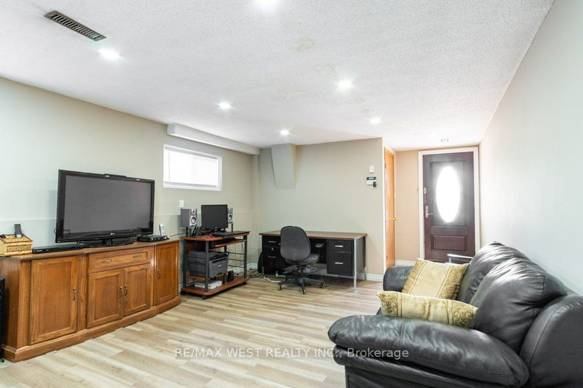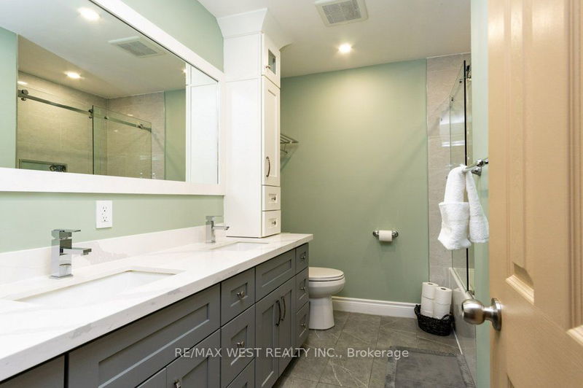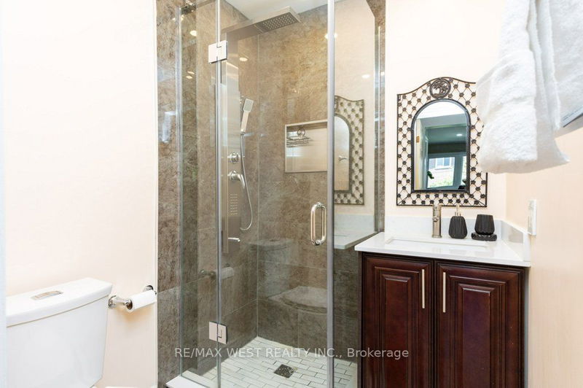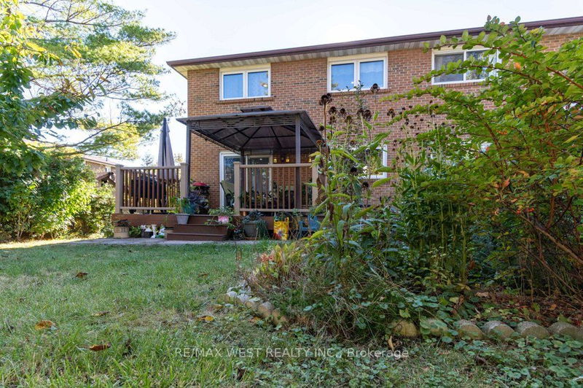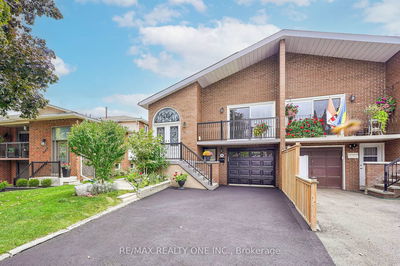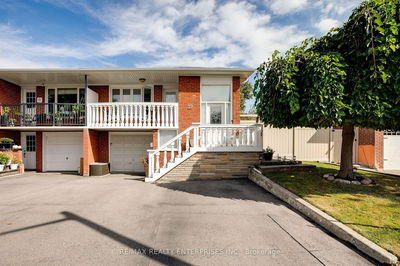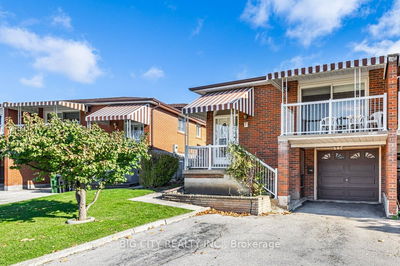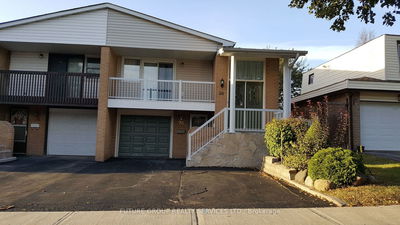Amazing Opportunity! Spacious 5-level back-split in a prime Mississauga location. Beautiful kitchen with oversized island , granite counters and s/s appliances open to dining/living area with walk-out to balcony. 4 good size bedrooms, huge family room with walk-out to deck, recreation room/office with separate entrance, 2 renovated baths & plenty of storage in unfinished basement. Large, private backyard. Excellent multigenerational home or for large families or live-in + rental potential. Located close to schools, parks, playground, shopping and transit. Minutes to Toronto, 427 & 401 highways and the airport.
详情
- 上市时间: Wednesday, October 25, 2023
- 3D看房: View Virtual Tour for 1619 Warren Drive
- 城市: Mississauga
- 社区: Rathwood
- 交叉路口: Rathburn Rd E & Rockwood Rd
- 详细地址: 1619 Warren Drive, Mississauga, L4W 2X1, Ontario, Canada
- 厨房: Modern Kitchen, Centre Island, Open Concept
- 客厅: Hardwood Floor, Combined W/Dining, W/O To Balcony
- 家庭房: Hardwood Floor, Brick Fireplace, W/O To Deck
- 挂盘公司: Re/Max West Realty Inc. - Disclaimer: The information contained in this listing has not been verified by Re/Max West Realty Inc. and should be verified by the buyer.


