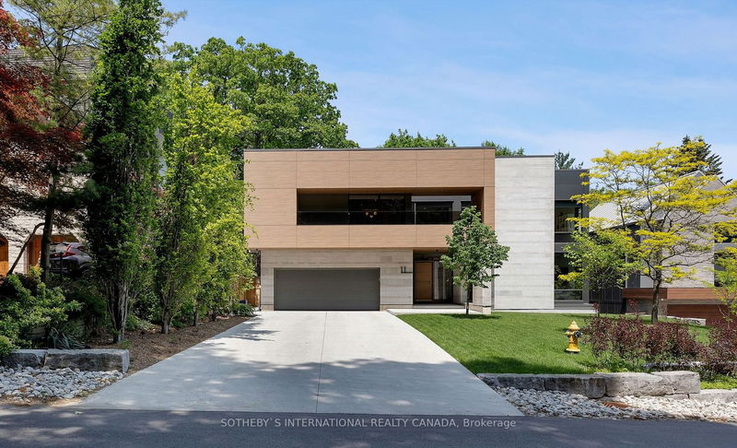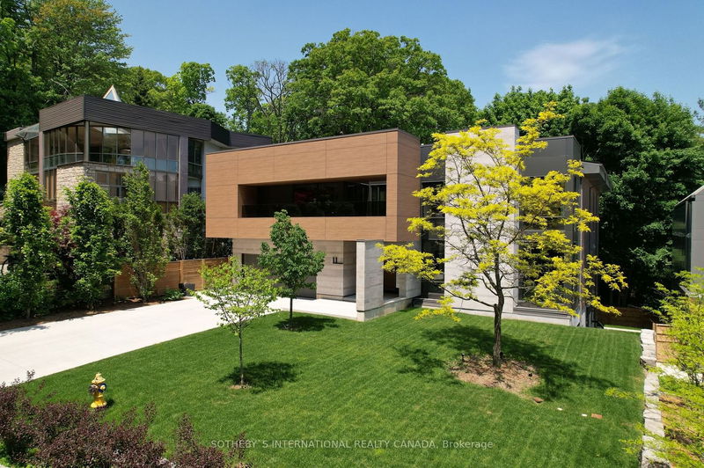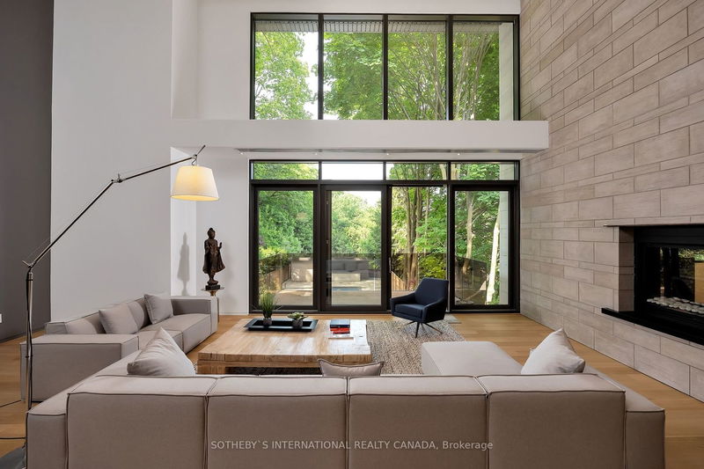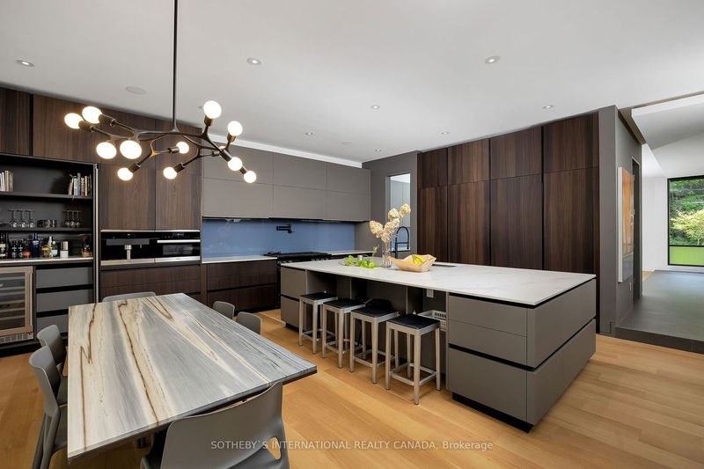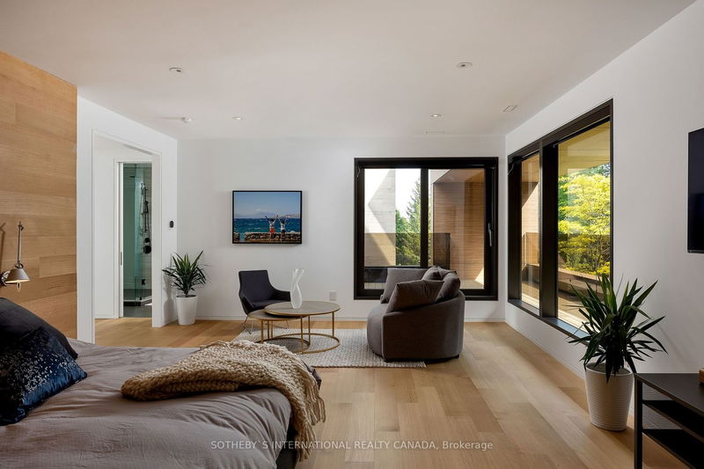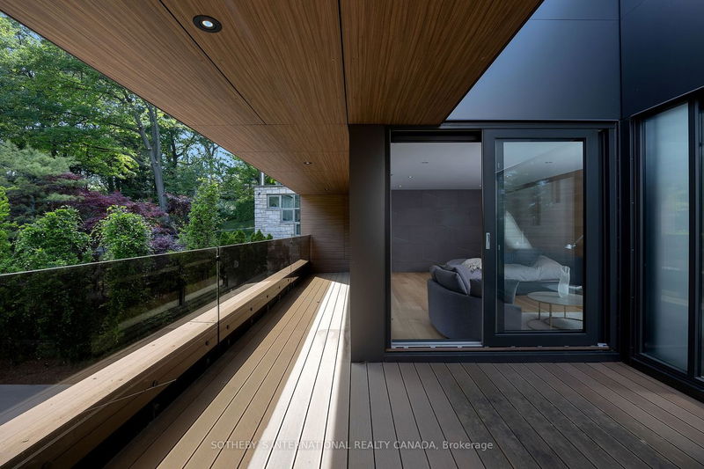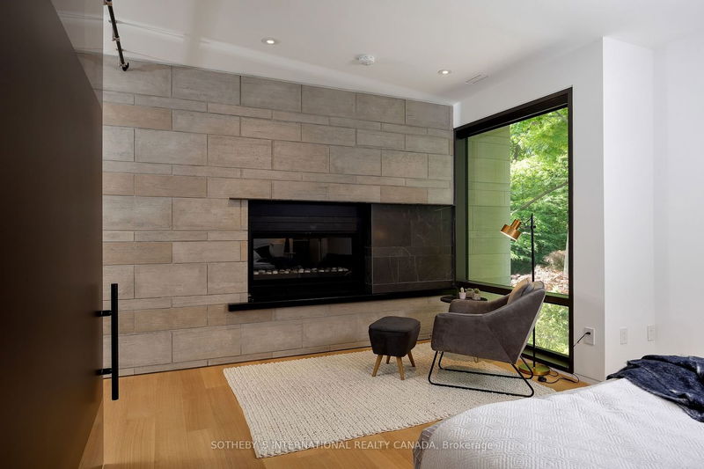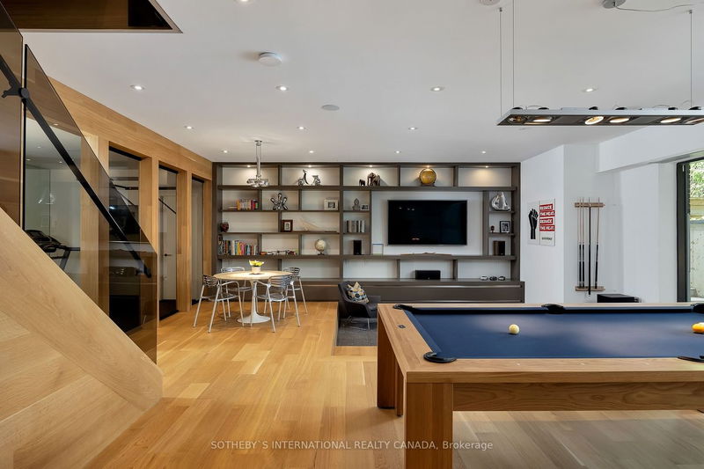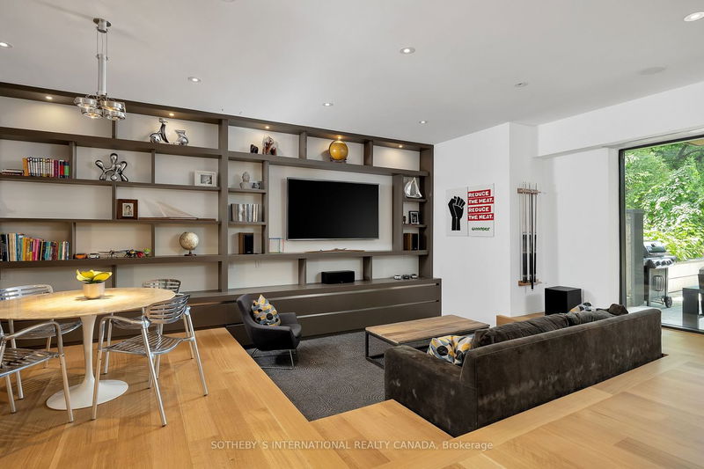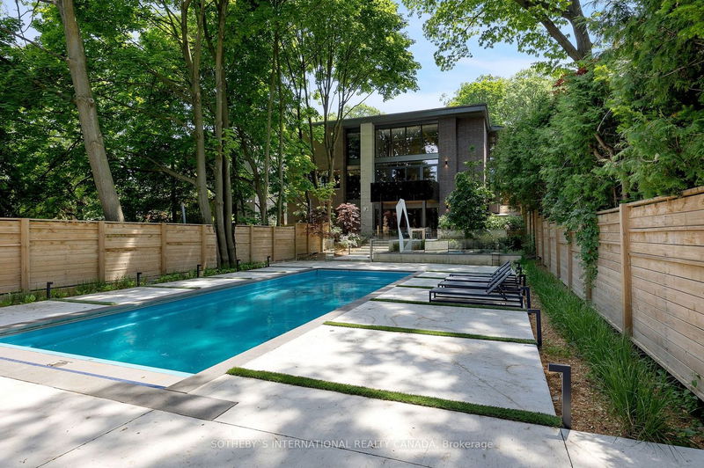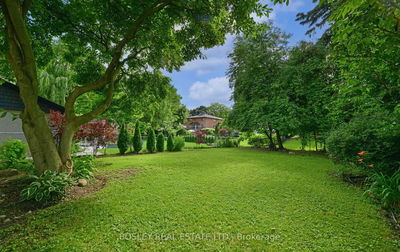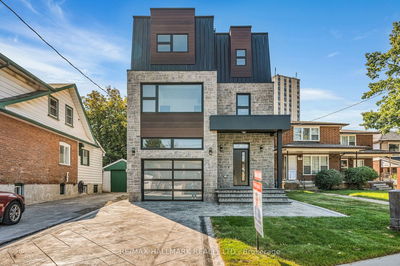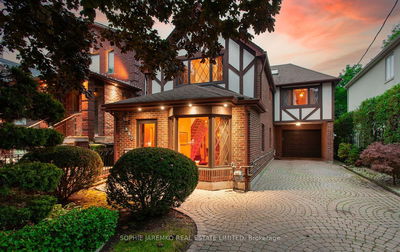With a background this sensational, the architecture celebrates the surrounding treed landscape. Discreet, angular, rational, and generously open to the setting outdoors. Massive stretches of glass harmoniously join the exteriors with the interiors. The architect-owner contemplated every detail in the design of this 5524 square feet (+ 2532 square feet of finished space with full walk-out to the back garden paradise in the lower level) residence. Walk into the front door and prepare to be amazed. Open concept with defined spaces. Rich use of natural materials including honed limestone and white oak. Soaring 2-storey ceilings in the great room. Massive eat-in kitchen with integrated appliances and servery. Dramatic dual staircases take you up to the upper level featuring 4 bedrooms, all with ensuite baths. The lower level combines fun and fitness: home cinema, recreation room, wine cellar and superb gym (plus 5th bed/bath) with walk-out to the back garden and pool beyond.
详情
- 上市时间: Tuesday, October 24, 2023
- 城市: Toronto
- 社区: Edenbridge-Humber Valley
- 详细地址: 11 North Drive, Toronto, M9A 4R1, Ontario, Canada
- 厨房: Eat-In Kitchen, Centre Island, 2 Way Fireplace
- 挂盘公司: Sotheby`S International Realty Canada - Disclaimer: The information contained in this listing has not been verified by Sotheby`S International Realty Canada and should be verified by the buyer.

