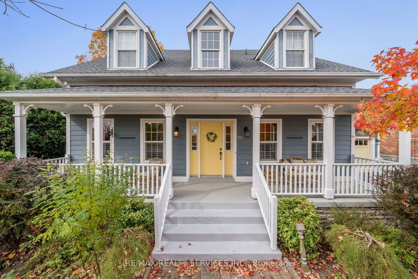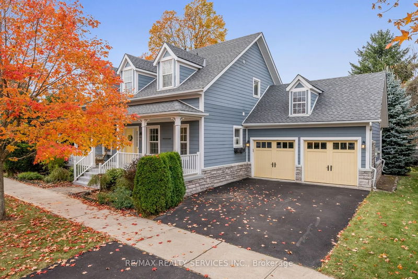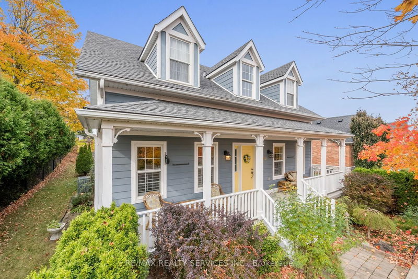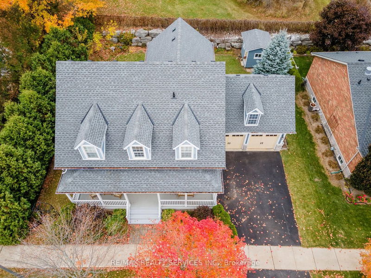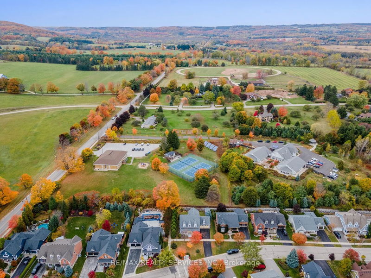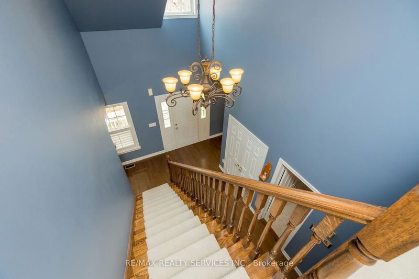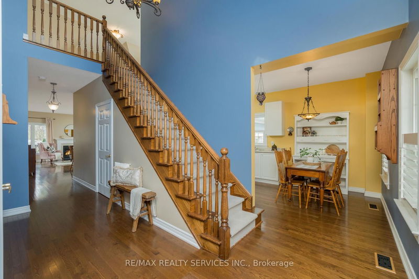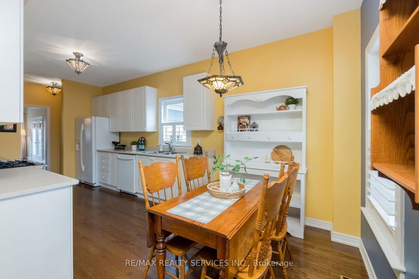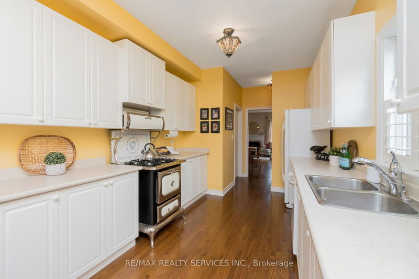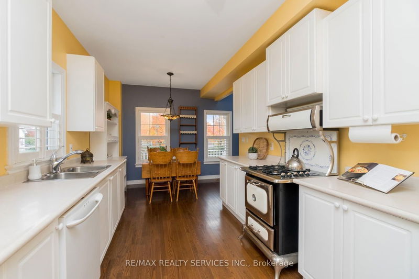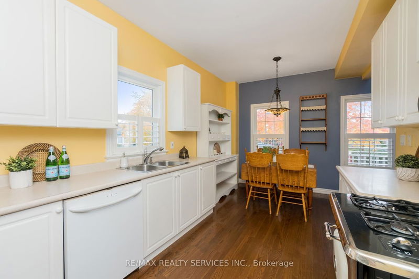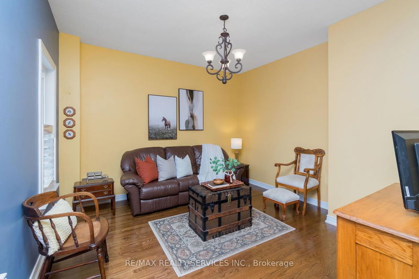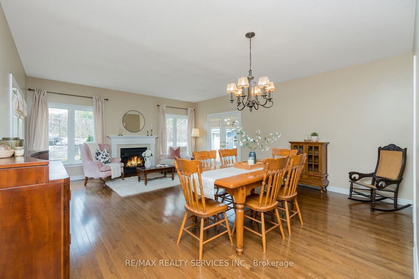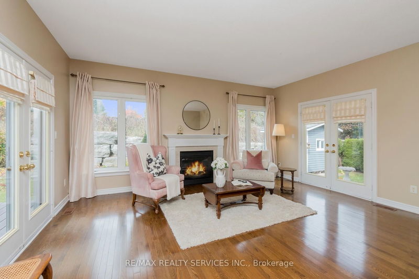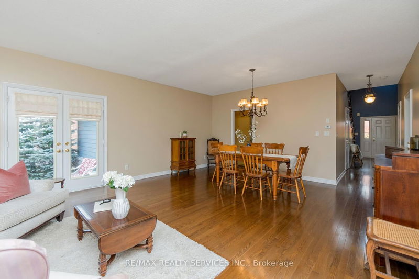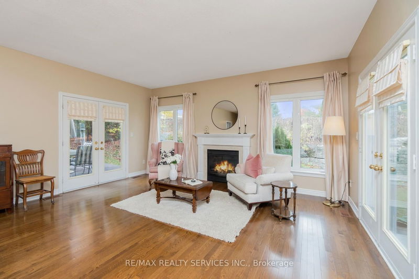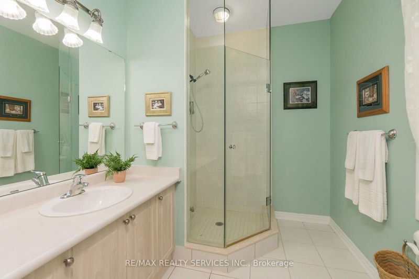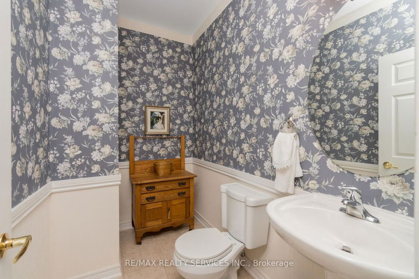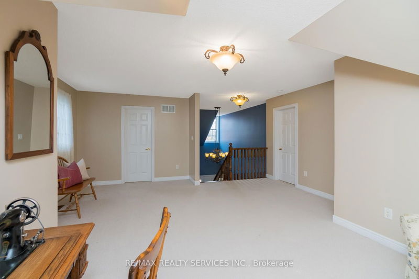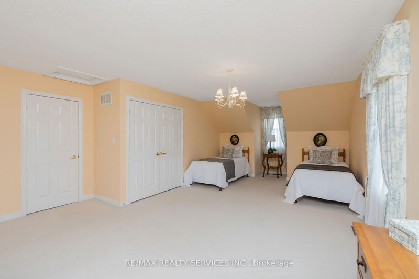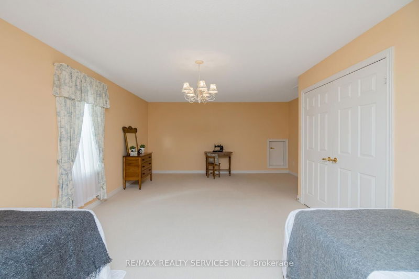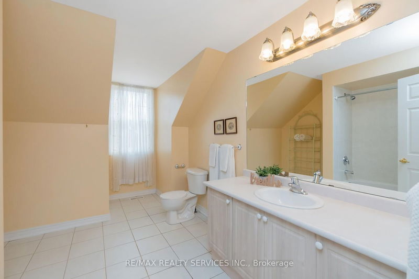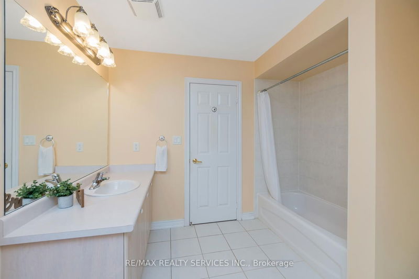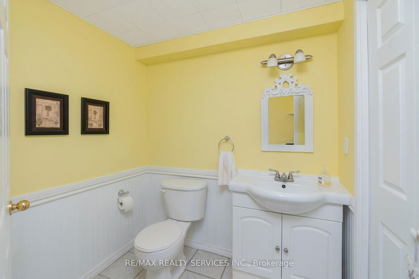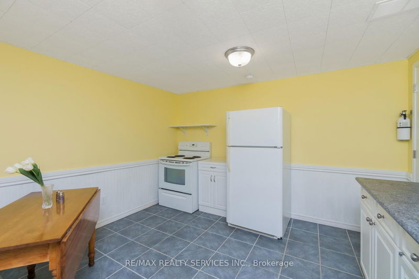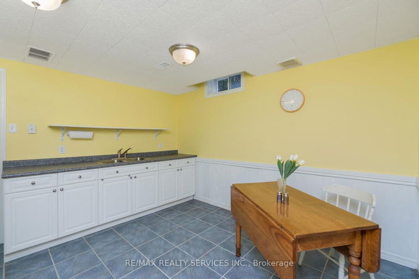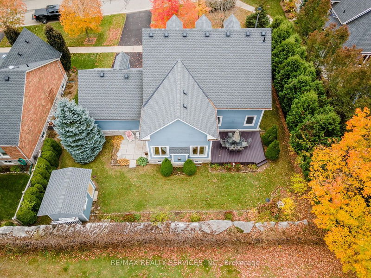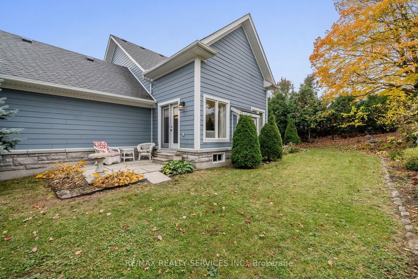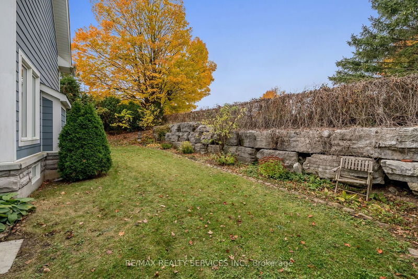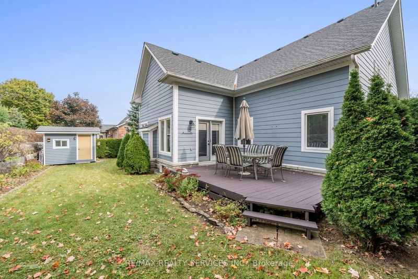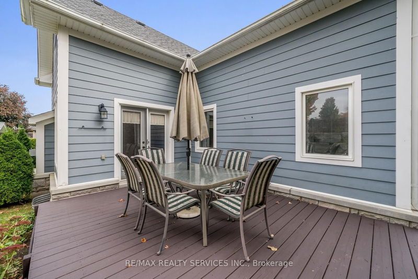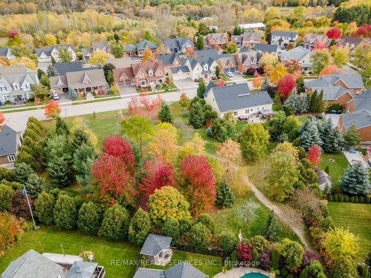Welcome to your dream home and quaint village location which is being offered for sale for the 1st time. Charming two storey front porch charmer with a generous 78' frontage. The main floor features primary bedroom + ensuite, large spacious living and dining room + Den. Upper level is larger that it looks and has many options to reconfigure to suit different needs.
详情
- 上市时间: Thursday, October 19, 2023
- 3D看房: View Virtual Tour for 10 North Riverdale Drive
- 城市: Caledon
- 社区: Inglewood
- 详细地址: 10 North Riverdale Drive, Caledon, L7C 1L1, Ontario, Canada
- 厨房: Hardwood Floor, Acorn Stove, Eat-In Kitchen
- 厨房: Ceramic Floor
- 挂盘公司: Re/Max Realty Services Inc. - Disclaimer: The information contained in this listing has not been verified by Re/Max Realty Services Inc. and should be verified by the buyer.
房间
厨房
20 x 9 ft
180 sq ft
洗衣房
21 x 17 ft
357 sq ft
餐厅
21 x 17 ft
357 sq ft
洗手间
16 x 12 ft
192 sq ft
Den
12 x 11 ft
132 sq ft
次卧
21 x 16 ft
336 sq ft
Loft
20 x 17 ft
340 sq ft
Den
12 x 10 ft
120 sq ft
厨房
12 x 12 ft
144 sq ft

