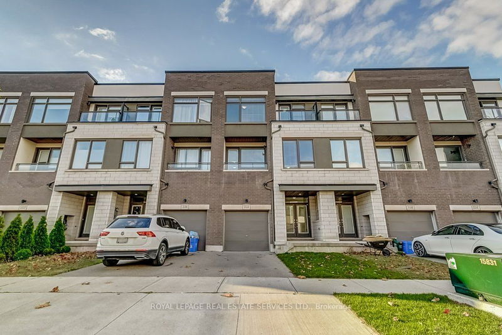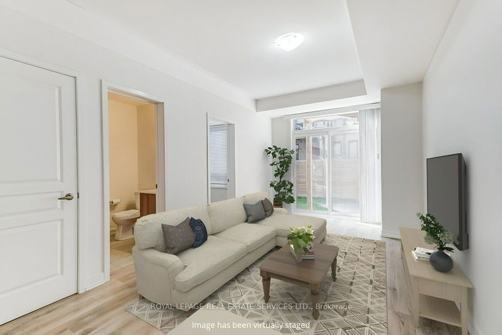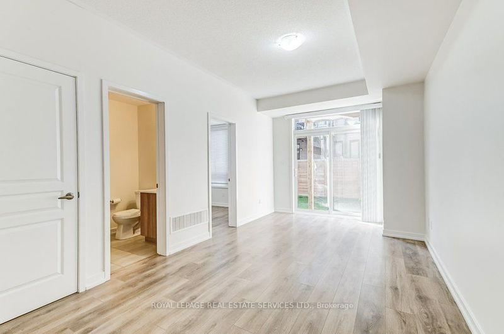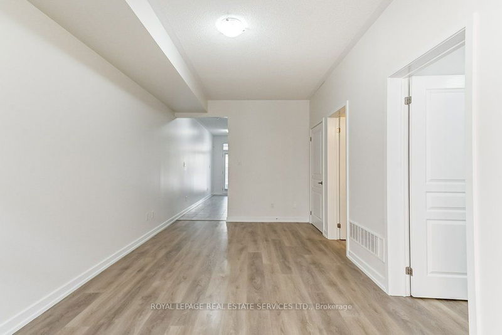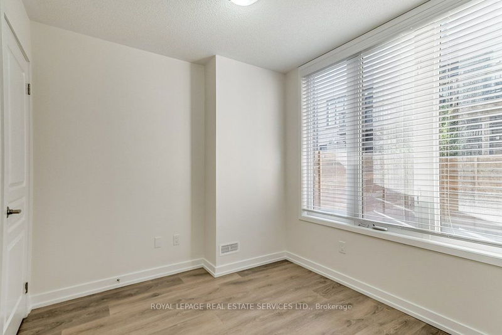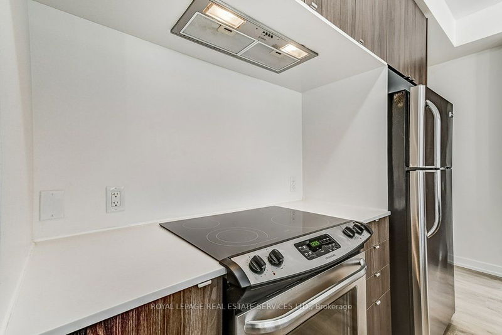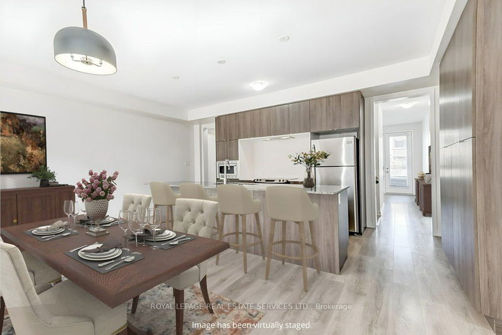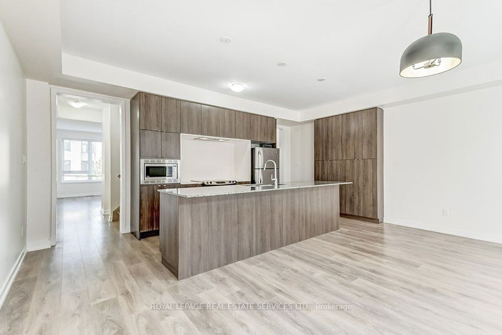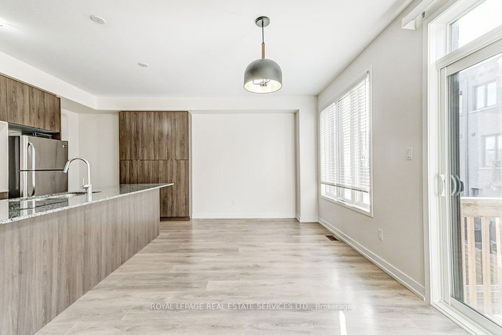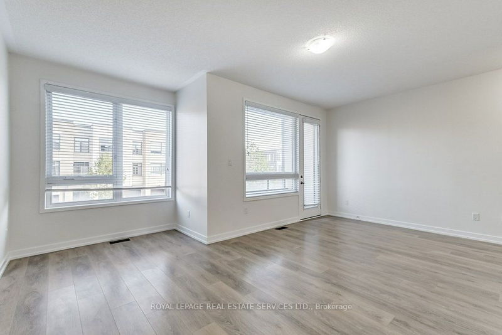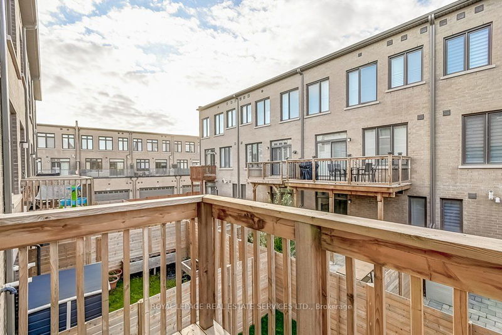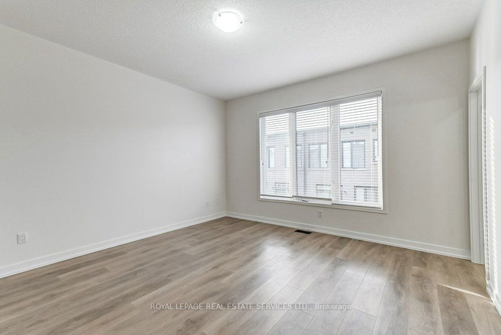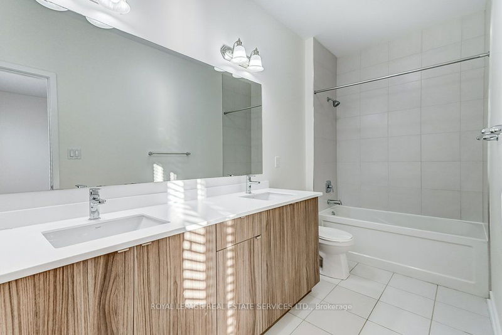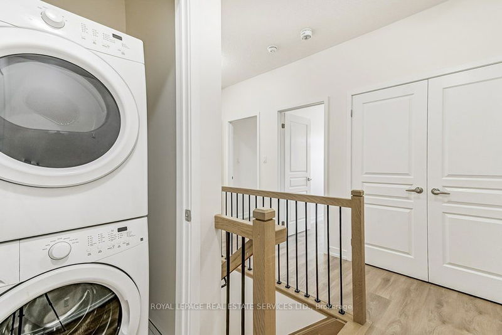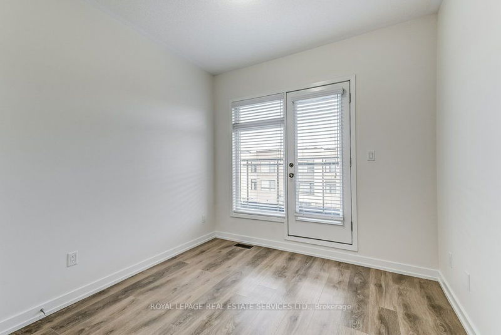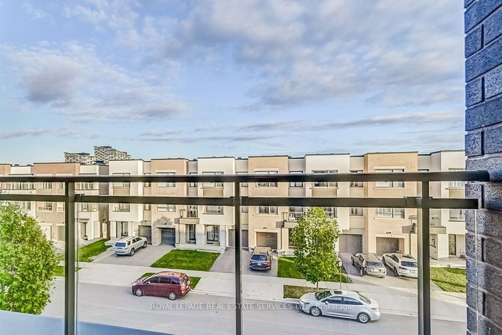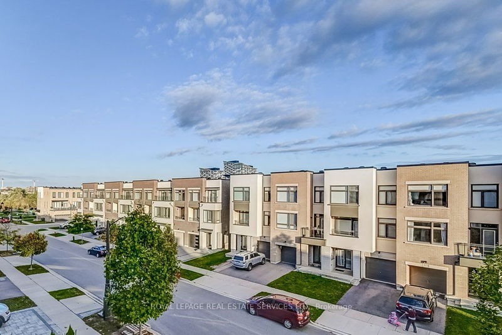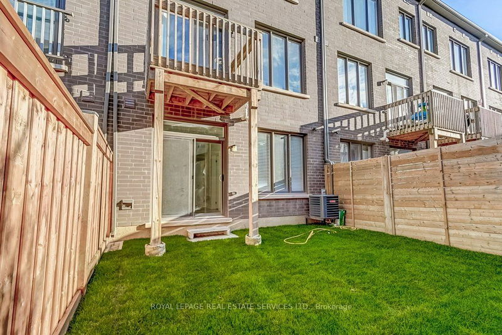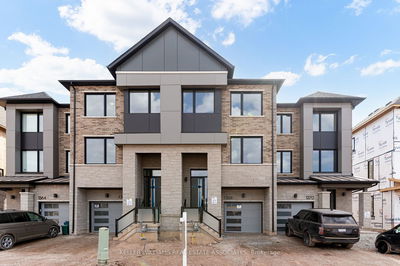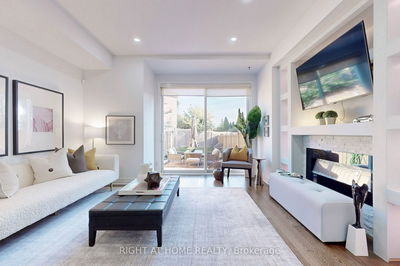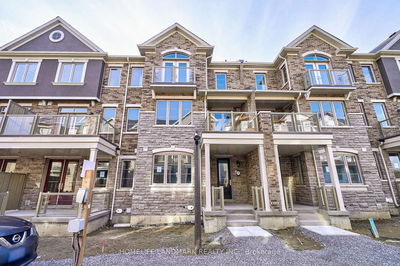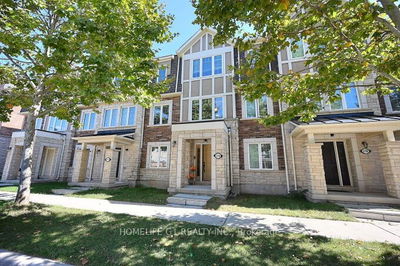Your search for an affordable luxury townhome is over. This beautiful home is freshly painted from top to bottom, and presents like a brand new home. 9 foot ceilings on all three levels! This was the largest model offered by the builder (2,353 square feet as per floor plans), and features huge principal rooms, 3 1/2 bathrooms, 4 bedrooms, and a gourmet kitchen. One of the great and unique features of this delightful home is the full washroom on the main level. Freshly laid sod front and back. Situated within minutes of all the shopping you will need, as well as easy access to both the QEW, the 403 and the 407. Not far from the Oakville Go Station, great for commuters. Don't delay or you will be disappointed!
详情
- 上市时间: Friday, October 20, 2023
- 3D看房: View Virtual Tour for 318 Squire Crescent
- 城市: Oakville
- 社区: Uptown Core
- 交叉路口: Trafalgar/Dundas
- 详细地址: 318 Squire Crescent, Oakville, L6H 0L8, Ontario, Canada
- 家庭房: W/O To Yard
- 厨房: 2nd
- 客厅: W/O To Balcony
- 挂盘公司: Royal Lepage Real Estate Services Ltd. - Disclaimer: The information contained in this listing has not been verified by Royal Lepage Real Estate Services Ltd. and should be verified by the buyer.

