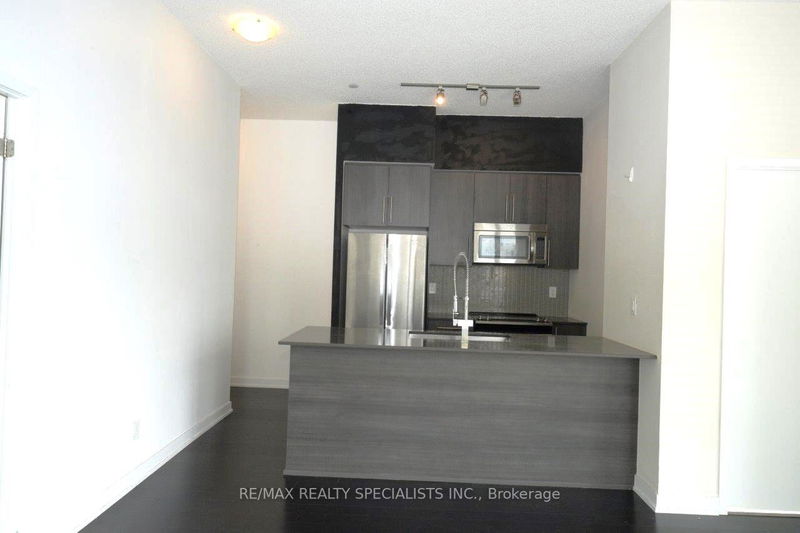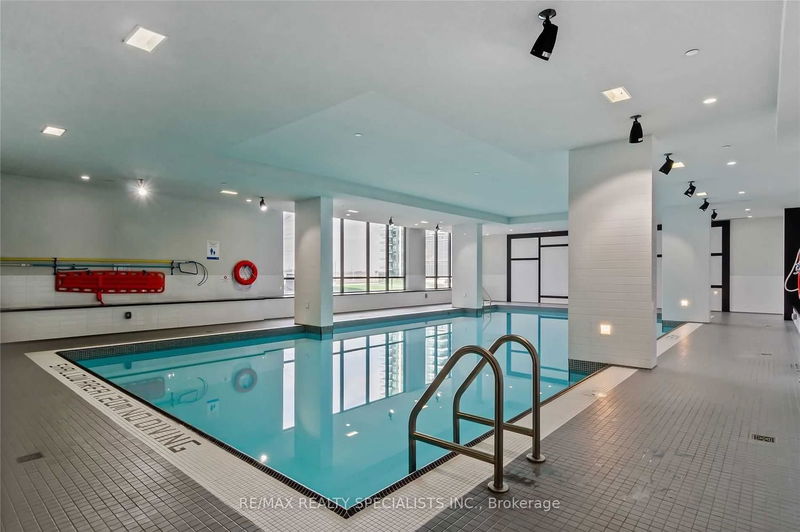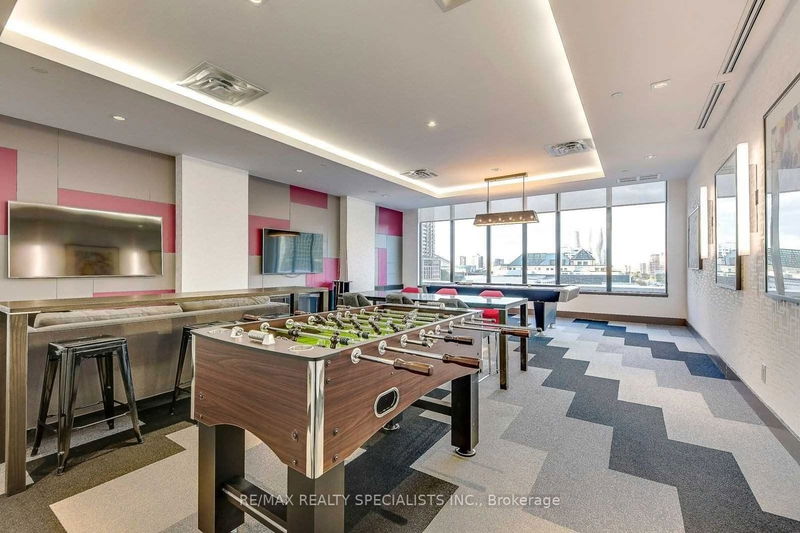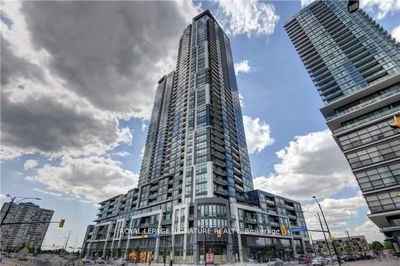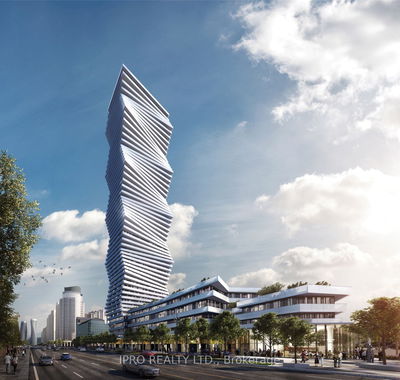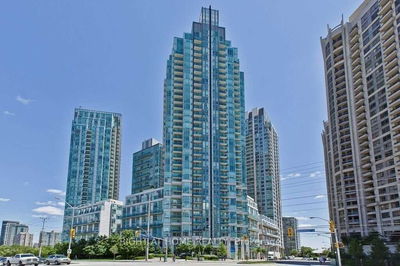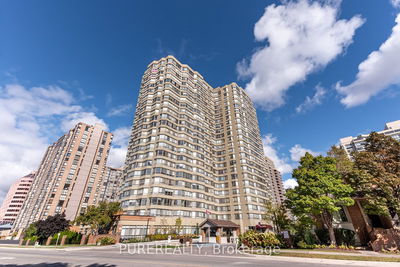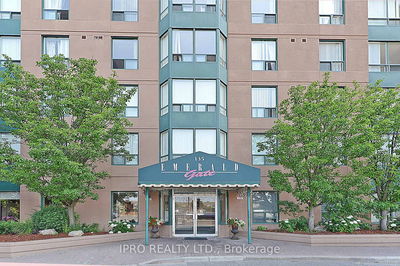Breathtaking 2 Bdrm, 2 Full Washrms Corner End Unit, Approx 1,216 Square Feet (834 Square Feet + 382 Balcony Square Feet). Full Floor To Ceiling Windows. Open Concept Layout Featuring 10' Ceiling, Engineered Hardwood Flooring In Living / Dining / Hallway, Stainless Steel Appliances, Quartz Counter Tops In Kitchen With Ceramic Backsplash. Primary Bedroom with Walk-In Closet & 1 X 4 Piece Ensuite Washroom. *** Walkout Over-Sized Walk Out Terrace With Spectacular Views *** 5 Star Amenities: Gym, Pool, Theatre, Library, 24Hr Security, Close To Restaurants, Shopping, Square One, Sheridan College, Mohawk College, Hwy 403, Cooksview GO Station, Bus Terminal.*** Tenant to pay Rent + Heat + Hydro + Water * No Pet, Non-Smokers, Non Vaper, AAA Tenant. * Updated Credit Check Report With Score + Letter Of Employment + Rental Application + Noa + 2 Recent Pay Stubs + Photo Id With Offer + Refundable Keys Deposit + Proof Of Tenant Insurance On Closing.* Unit has been Professional Cleaned *
详情
- 上市时间: Friday, October 20, 2023
- 3D看房: View Virtual Tour for 402-4011 Brickstone Mews
- 城市: Mississauga
- 社区: 城市 Centre
- 详细地址: 402-4011 Brickstone Mews, Mississauga, L5B 0G3, Ontario, Canada
- 客厅: Open Concept, Combined W/Dining, Hardwood Floor
- 厨房: Open Concept, B/I Microwave, Hardwood Floor
- 挂盘公司: Re/Max Realty Specialists Inc. - Disclaimer: The information contained in this listing has not been verified by Re/Max Realty Specialists Inc. and should be verified by the buyer.











