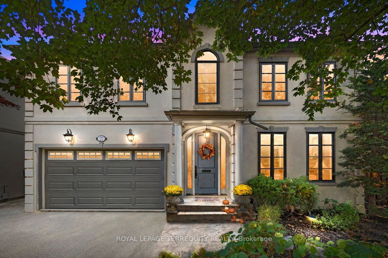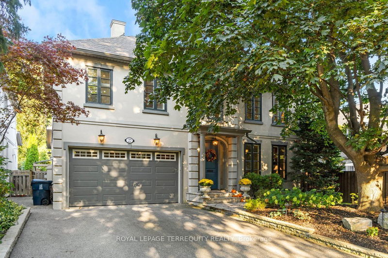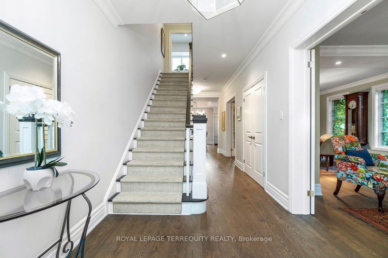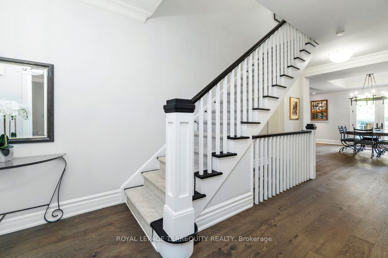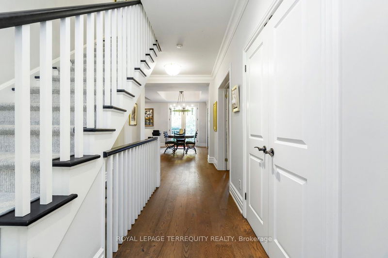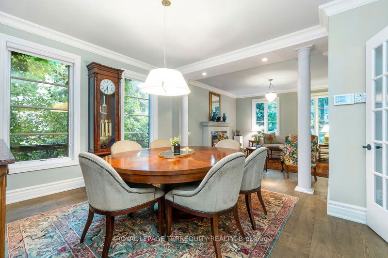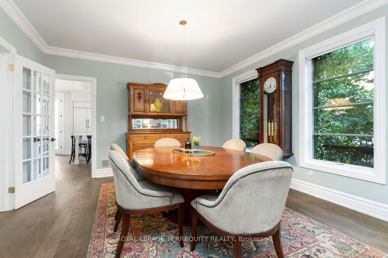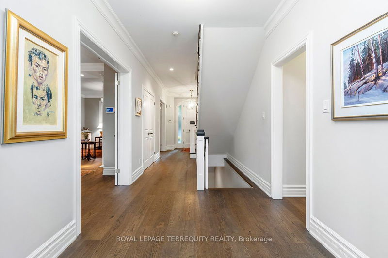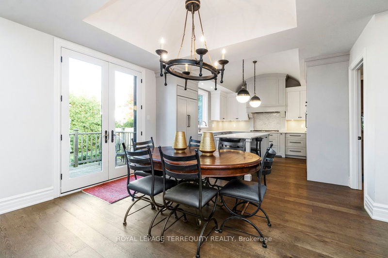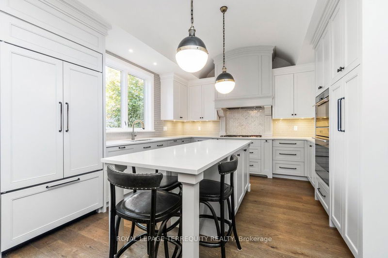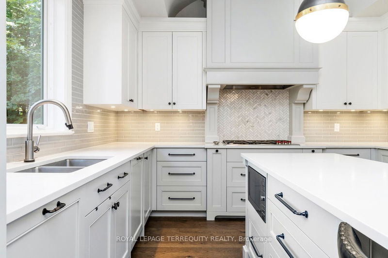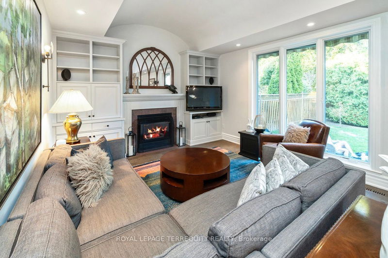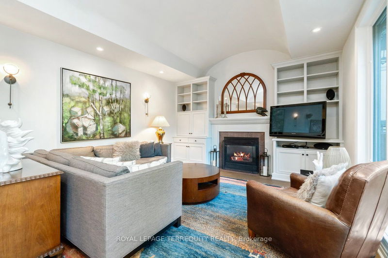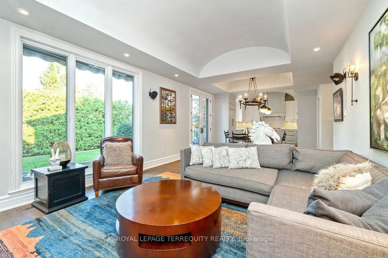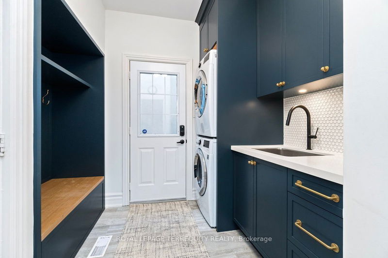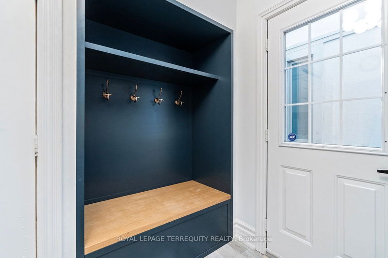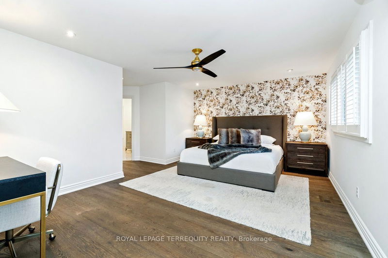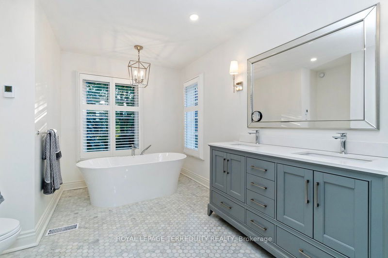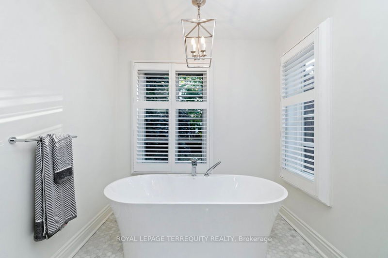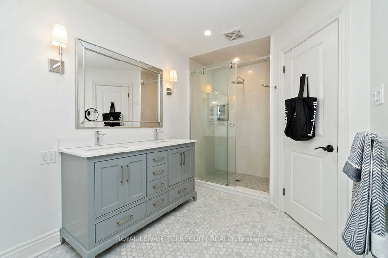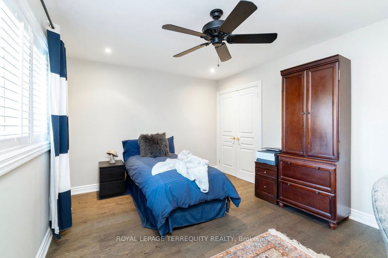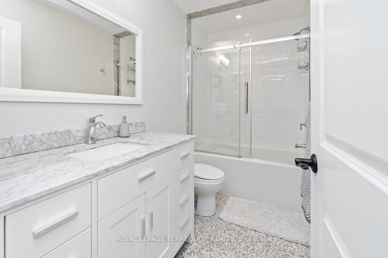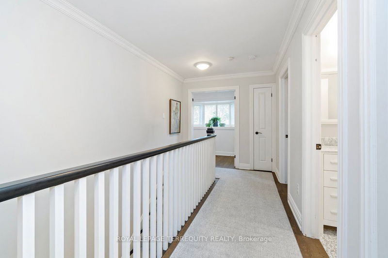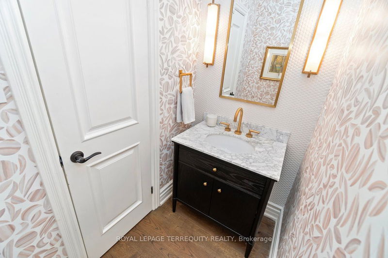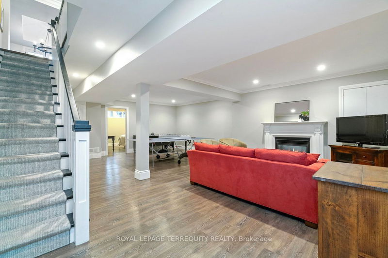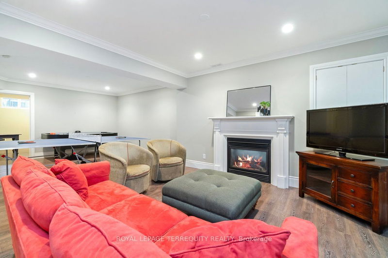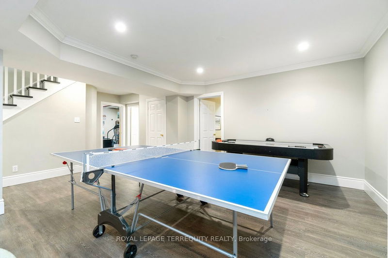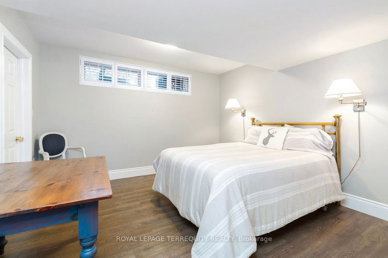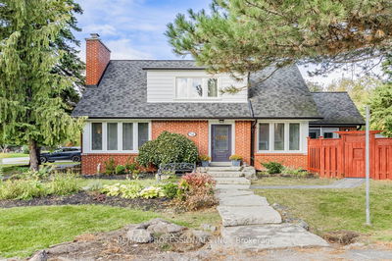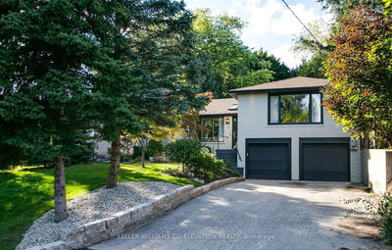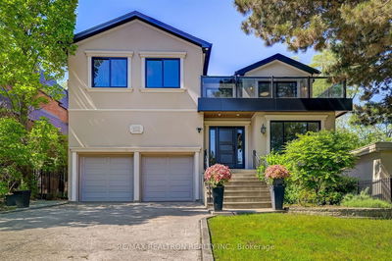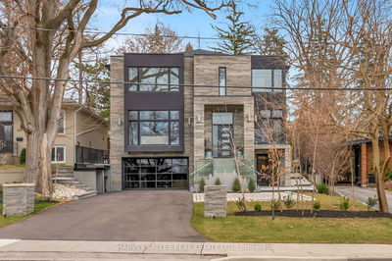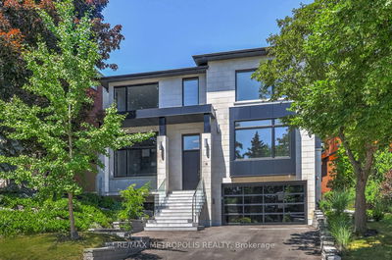27 Elliott Ave in the Kingsway is situated on a quiet, family-friendly street. Plenty of space for a family with 4+1 beds/4 baths. Open-concept living & dining rm receive beautiful afternoon sun. Interior designers Feasby & Bleeks have worked on multiple areas of the home, including the kitchen, mudroom/laundry room powder room & primary bedroom. The house has been updated and modernized in all the best ways. The renovated kitchen is a standout feature, offering a view of the private backyard and a generously sized eat-in area along with top-tier appliances. Brand new Moncer oak floors installed throughout main (2017) & 2nd Flr (2022), adding a touch of elegance and modernity to the interior. Dbl garage w/direct access to the house is a convenient feature. Large, private backyard offers plenty of space for outdoor activities and potentially even for a pool. It's close to LKS, park, rink & pool. Easy access to TTC & Bloor St, ensuring you're close to essential amenities & transportation
详情
- 上市时间: Wednesday, October 18, 2023
- 3D看房: View Virtual Tour for 27 Elliott Avenue
- 城市: Toronto
- 社区: Kingsway South
- 交叉路口: Kingsway Crescent/Bannon Ave
- 详细地址: 27 Elliott Avenue, Toronto, M8X 2P7, Ontario, Canada
- 客厅: Hardwood Floor, Fireplace, Large Window
- 厨房: Hardwood Floor, Eat-In Kitchen, B/I Appliances
- 家庭房: Hardwood Floor, Fireplace, B/I Bookcase
- 挂盘公司: Royal Lepage Terrequity Realty - Disclaimer: The information contained in this listing has not been verified by Royal Lepage Terrequity Realty and should be verified by the buyer.

