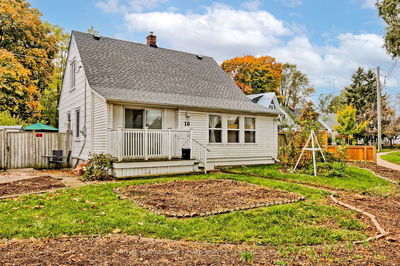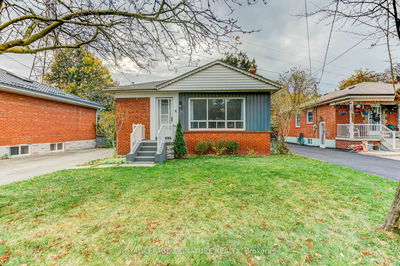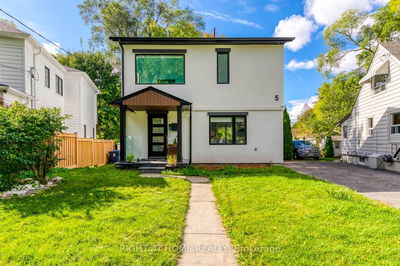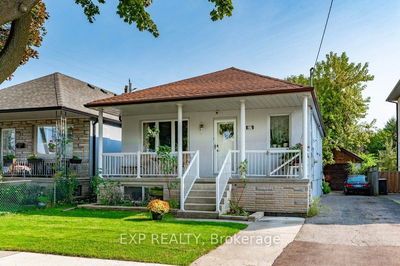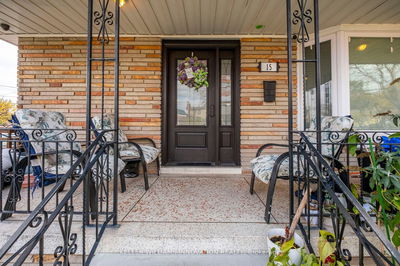Nestled In One Of Etobicoke's Most Sought After Neighbourhoods, This Thoughtfully Designed And Renovated Family Home Is A Showstopper! Open Concept Layout With Approx 2500 SqFt Of Total Living Space, Southern Exposure And Luxury Finishes Throughout. Gourmet Kitchen With Custom Cabinetry, High-End Appliances and Large Skylight, Flooding the Main Floor With Natural Light. Primary Bedroom Features A Dreamy En-Suite and Private Backyard Views. The Fully Finished Lower Level With Separate Entrance & 2 Laundry Rooms Offers The Perfect Nanny Suite Or Income Potential. The Fully Landscaped Yard Is An Entertainer's Dream! Oversized High-End Composite Deck For Summer BBQ's, Stone Patio With Pergola and Hot Tub For Late Night Relaxation, Upgraded Fence and Ample Space For The Kids To Play. Amazing School District, Walk To Parks, Trails, Restaurants and Shops Of Bloor!
详情
- 上市时间: Thursday, October 12, 2023
- 城市: Toronto
- 社区: Stonegate-Queensway
- 交叉路口: Norseman/Royal York
- 客厅: Hardwood Floor, South View, Combined W/Dining
- 厨房: B/I Appliances, Breakfast Bar, East View
- 厨房: Laminate, Stainless Steel Appl, Eat-In Kitchen
- 挂盘公司: Berkshire Hathaway Homeservices West Realty - Disclaimer: The information contained in this listing has not been verified by Berkshire Hathaway Homeservices West Realty and should be verified by the buyer.










































