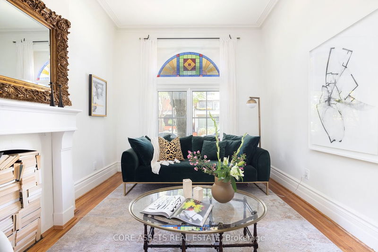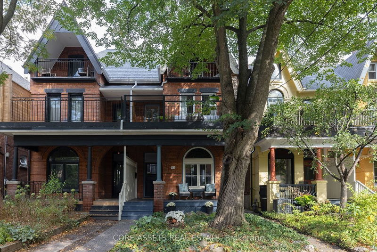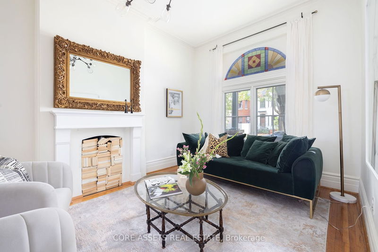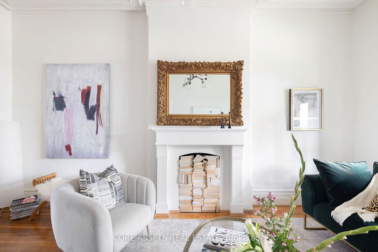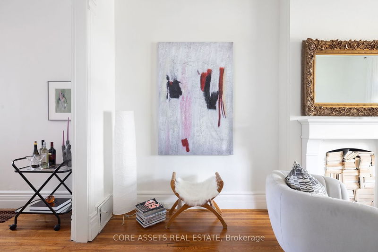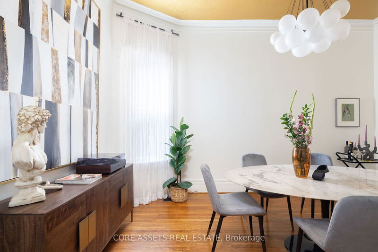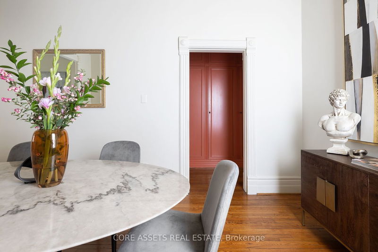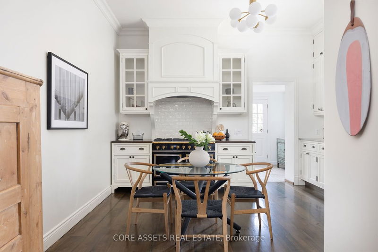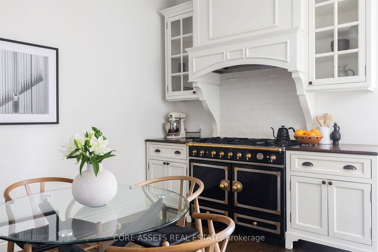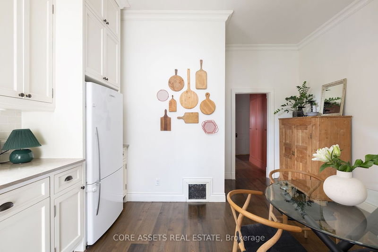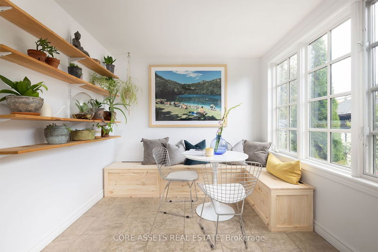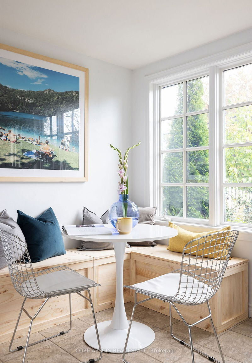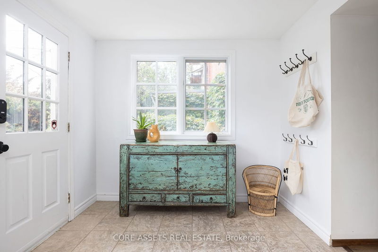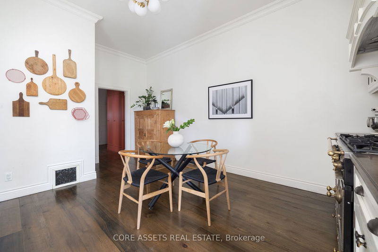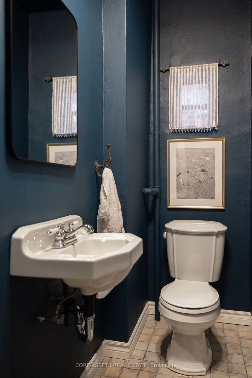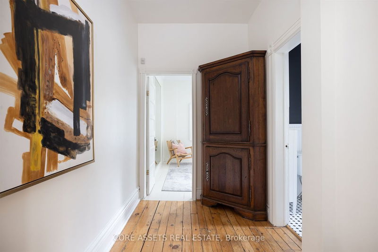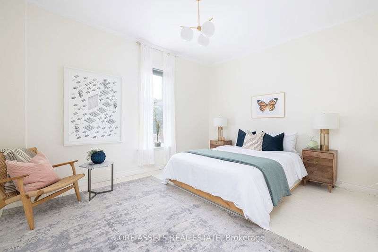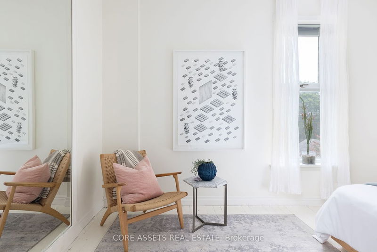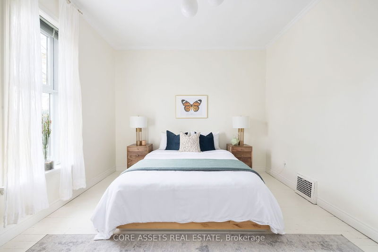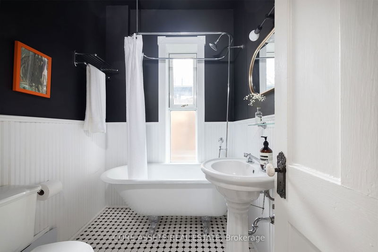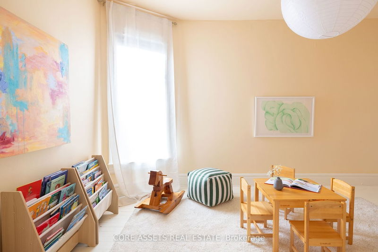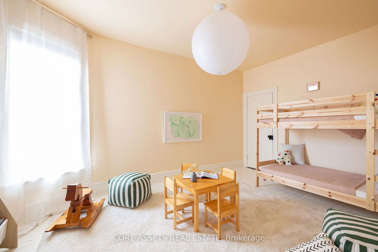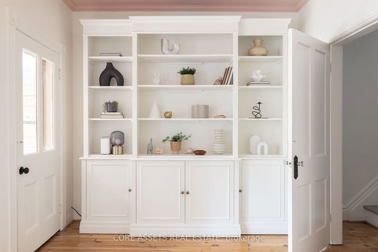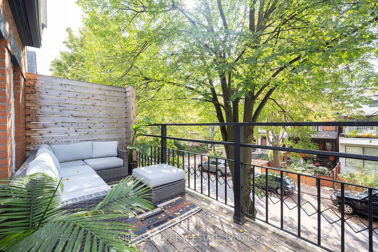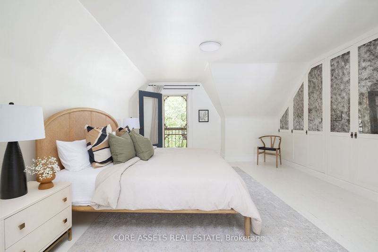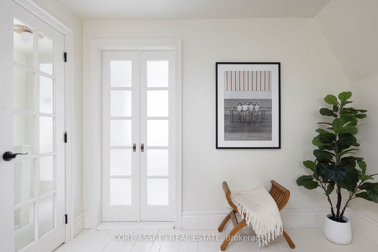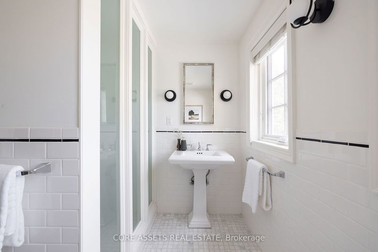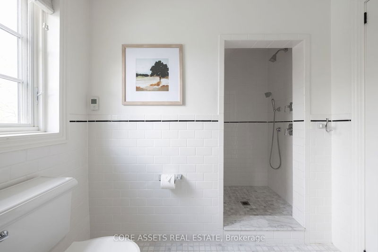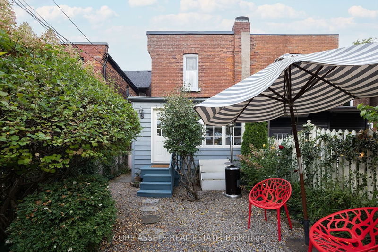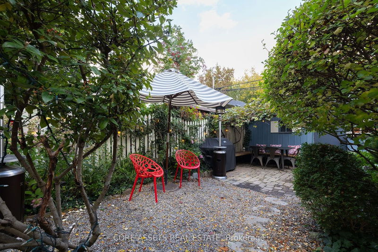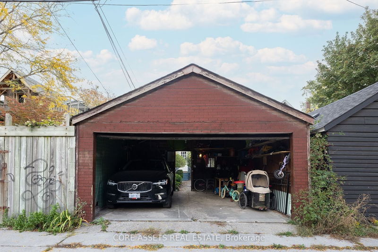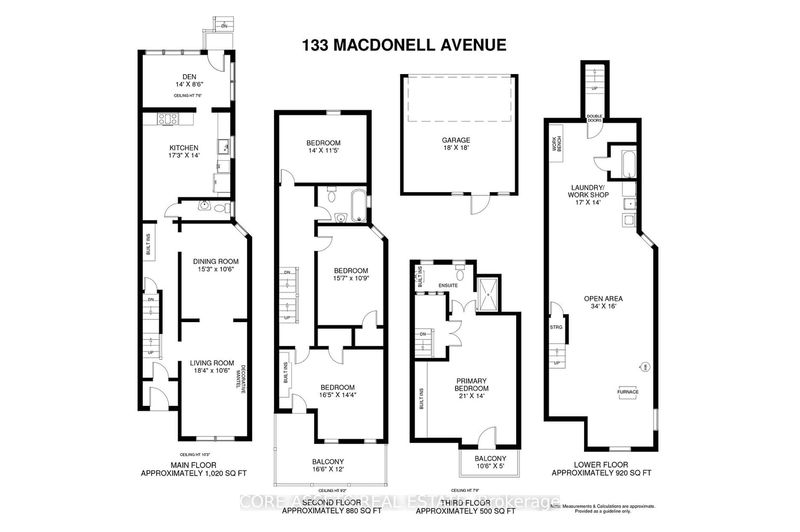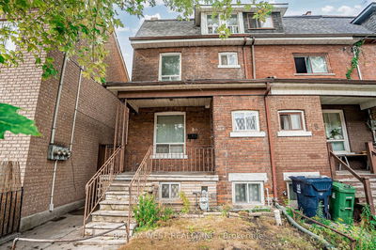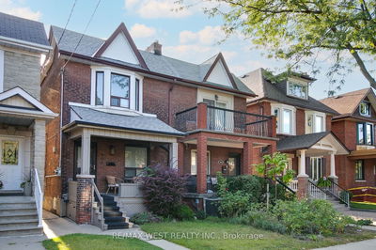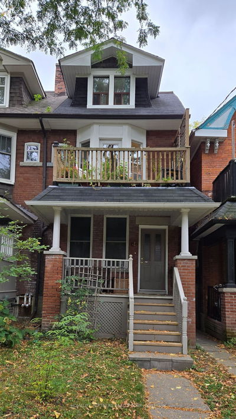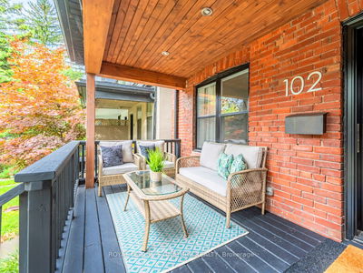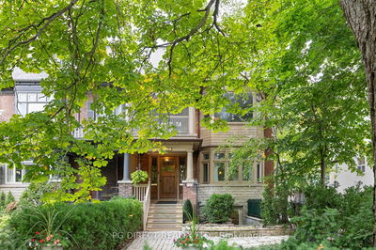Historical charm meets contemporary elegance in this 1885-built Victorian, w generously-appointed principal rooms & period architectural details in all the right places. A stained-glass window & grand 10 ft ceilings welcome you to this inviting home nestled in the Roncesvalles community. Carefully considered improvements nod to the home's heritage appeal, blending seamlessly with enduring character. The main floor eat-in kitchen features a La Cornue Dual Fuel Gas Stove & an apron-front sink, plus a powder room & a bonus, East-facing mudroom w a breakfast banquette overlooking morning sun & rose bushes in the backyard. There are 3 bedrooms, a bathroom w a clawfoot tub & a West-facing balcony on the 2nd floor, while the primary suite spans the entire top level, w an ensuite bathroom & private balcony sheltered by a Victorian gable. The 2-car detached garage, sep. entrance emerging from the lower level, and lot eligible for a laneway suite means 133 Macdonell has forever-home potential.
详情
- 上市时间: Tuesday, October 10, 2023
- 城市: Toronto
- 社区: Roncesvalles
- 交叉路口: Galley Ave & Macdonell Ave
- 详细地址: 133 Macdonell Avenue, Toronto, M6R 2A4, Ontario, Canada
- 客厅: Hardwood Floor, Stained Glass, Crown Moulding
- 厨房: Hardwood Floor, Eat-In Kitchen, Renovated
- 挂盘公司: Core Assets Real Estate - Disclaimer: The information contained in this listing has not been verified by Core Assets Real Estate and should be verified by the buyer.

