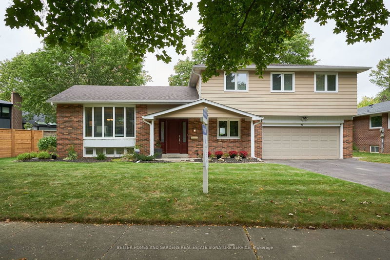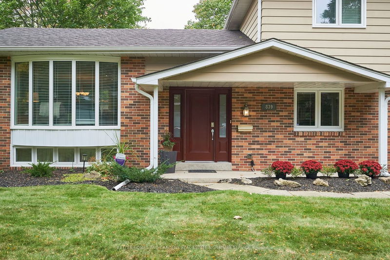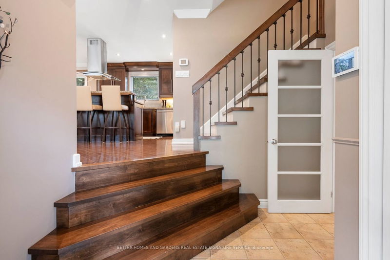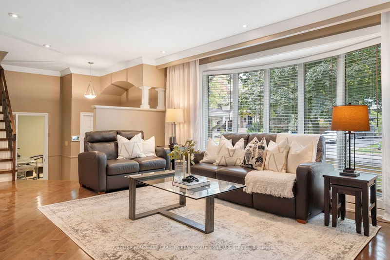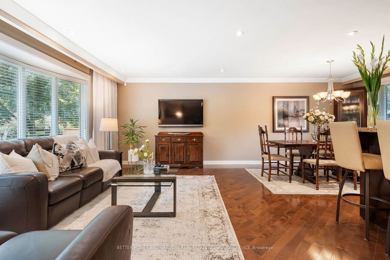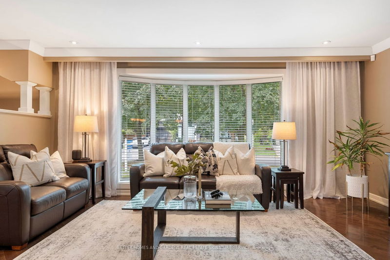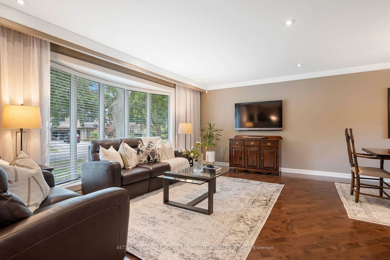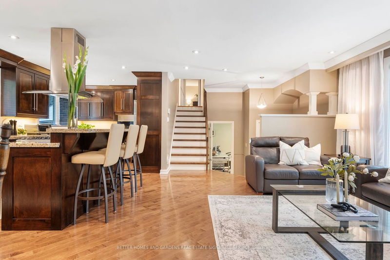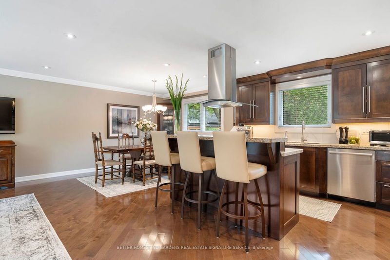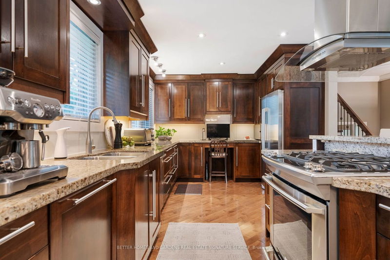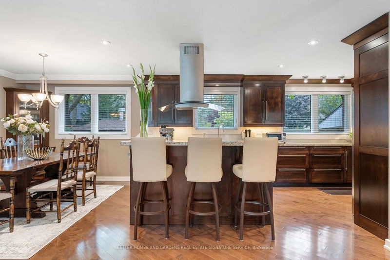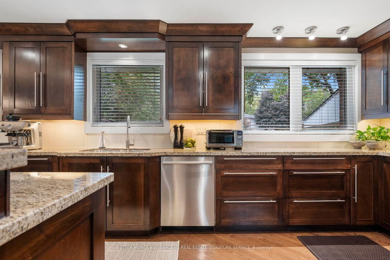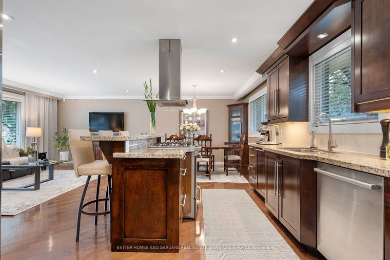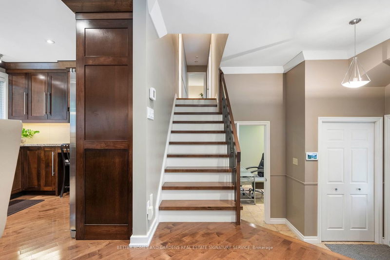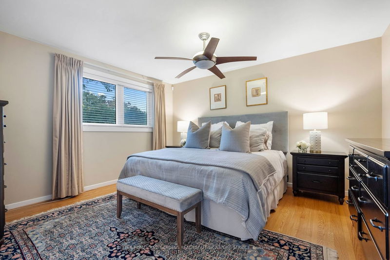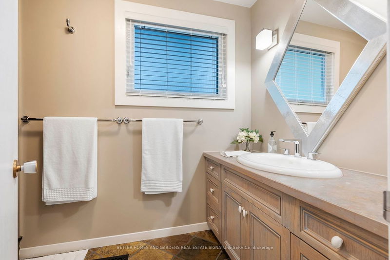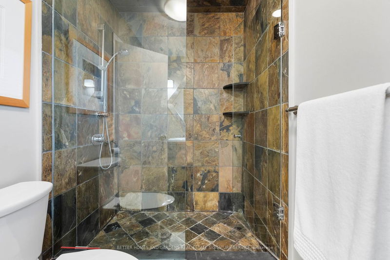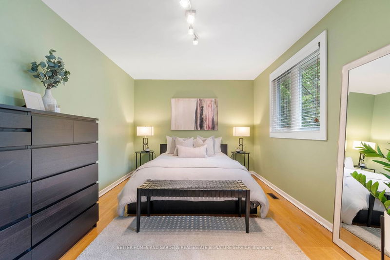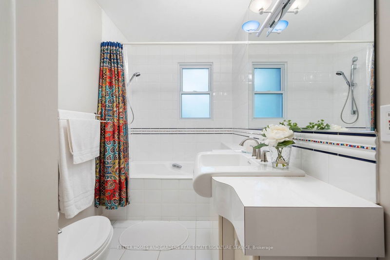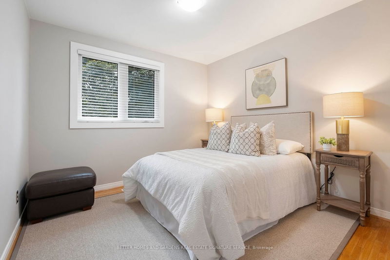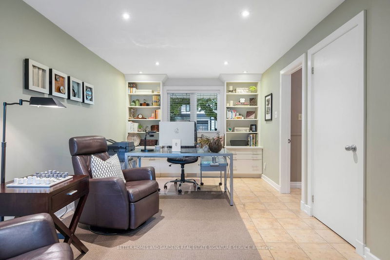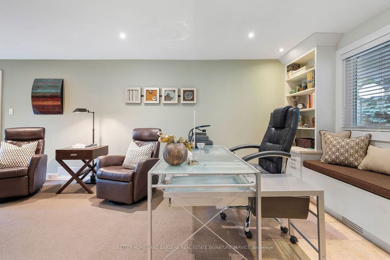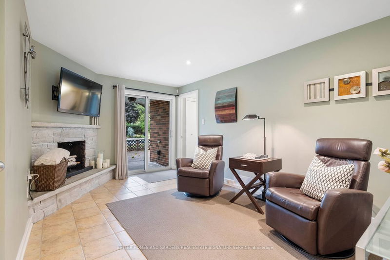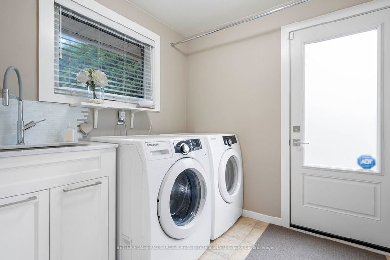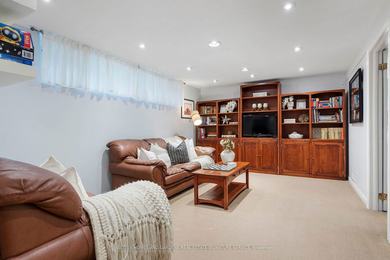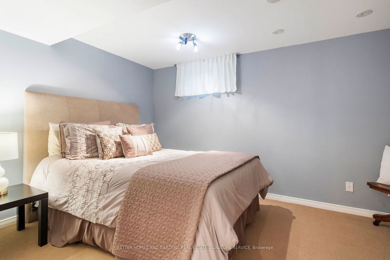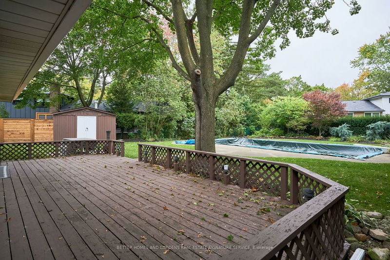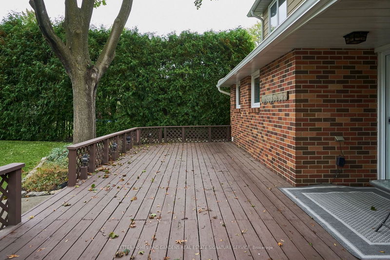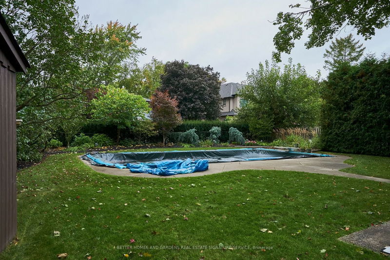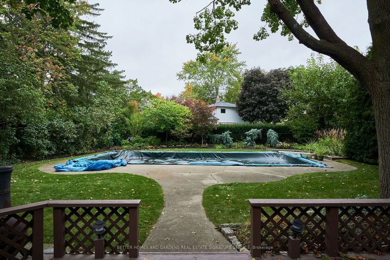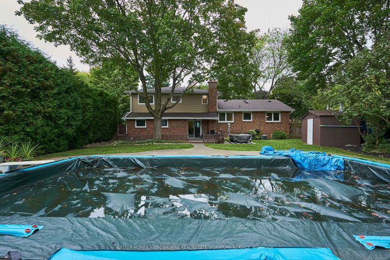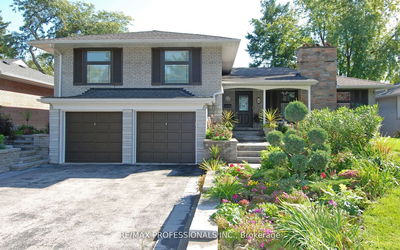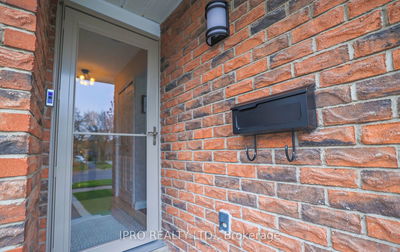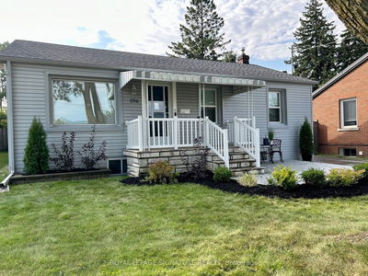Exceptional & Rare Lorne Park Location! Sought After Family Friendly Dead-End Street Nestled Close To Two Top Rated Private & Public Schools. Well Maintained Modernized Home On A Large, Beautiful & Private Sunny Treed Lot. Open Concept Floor Plan with Georgous Hardwood Flooring, Pot Lights, Stainless Steel Appliances, Granite Countertops & Large Island for Entertaining, Make it Perfect for Modern Living. Private Master Retreat with Ensuite Bath & Large Closet. Finished Basement with Rec. Room, Bedroom & Four Piece Bath Could be a Cosy Entertaining Space or Guest Suite. The Backyard Oasis Features a Large Deck, Lush Gardens, Mature Trees & 800 Square Foot Inground Pool. Imagine the Aroma of BBQ Wafting Through the Air, or a Quiet Night Under the Stars. Who Needs Muskoka! Stop Seaching, Start Living. Lets Make this House Your New Home!
详情
- 上市时间: Tuesday, October 10, 2023
- 3D看房: View Virtual Tour for 839 Terlin Boulevard
- 城市: Mississauga
- 社区: Lorne Park
- 详细地址: 839 Terlin Boulevard, Mississauga, L5H 1T1, Ontario, Canada
- 客厅: Hardwood Floor, Large Window, Pot Lights
- 厨房: Hardwood Floor, Eat-In Kitchen, Centre Island
- 挂盘公司: Better Homes And Gardens Real Estate Signature Service - Disclaimer: The information contained in this listing has not been verified by Better Homes And Gardens Real Estate Signature Service and should be verified by the buyer.

