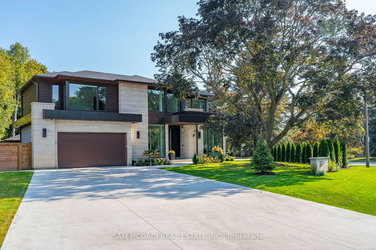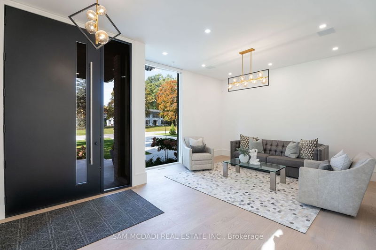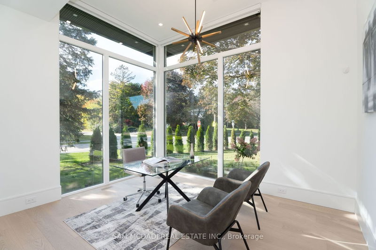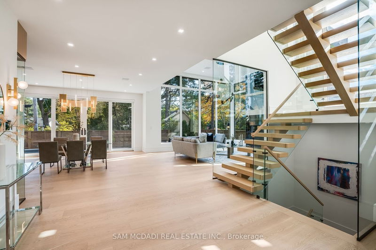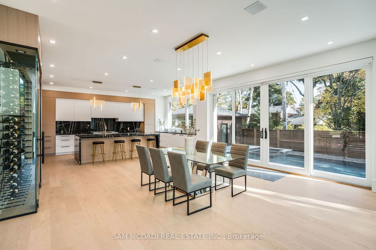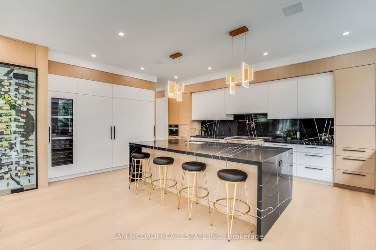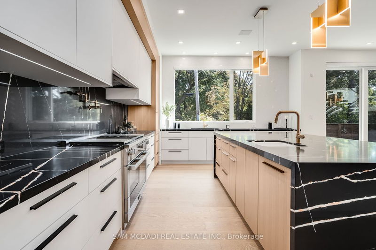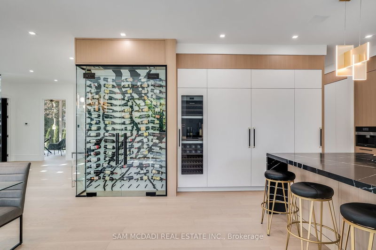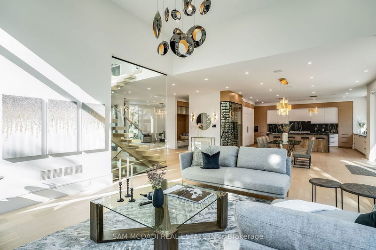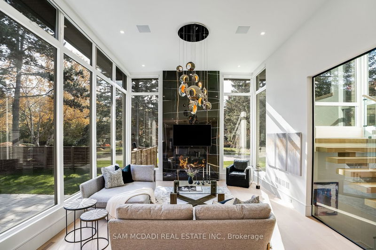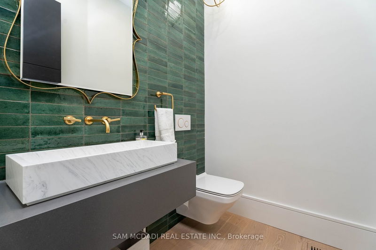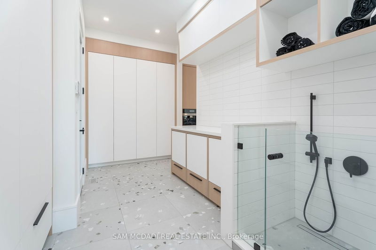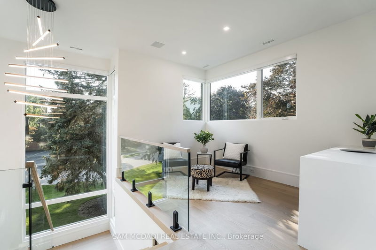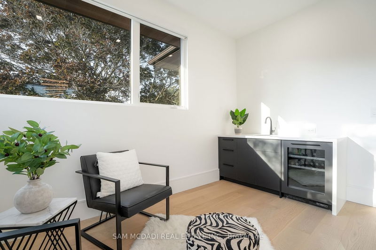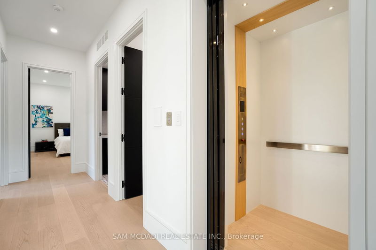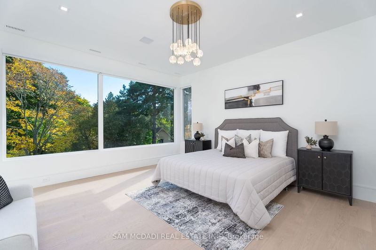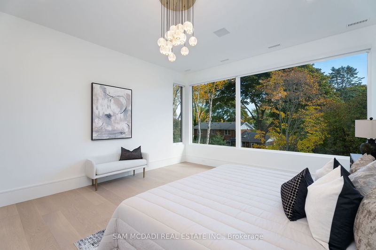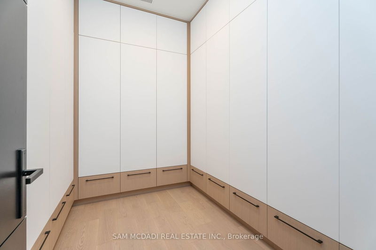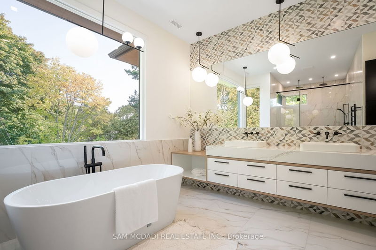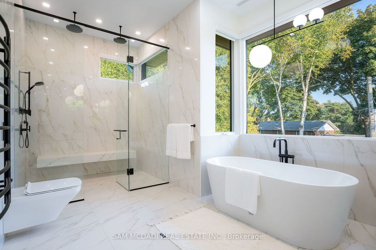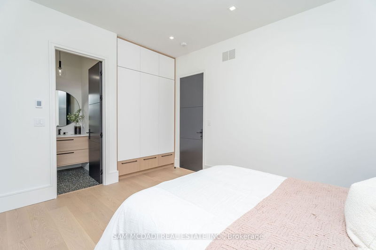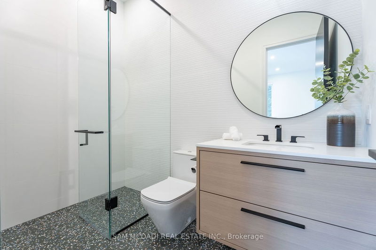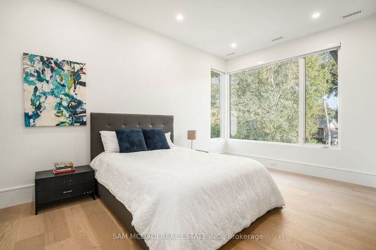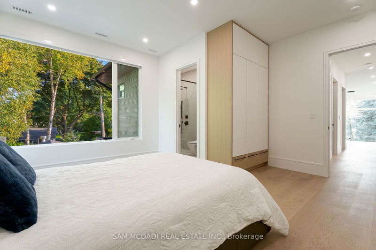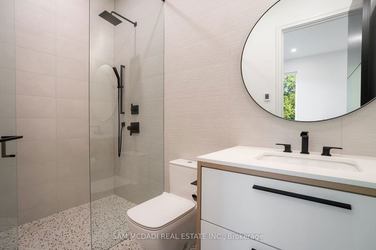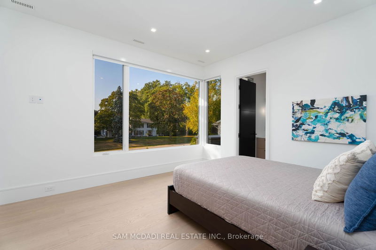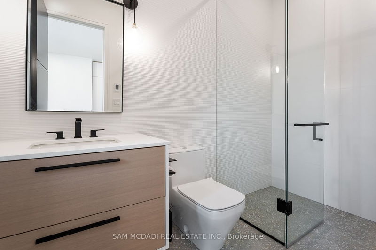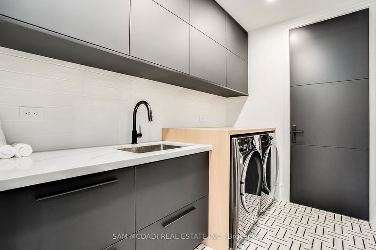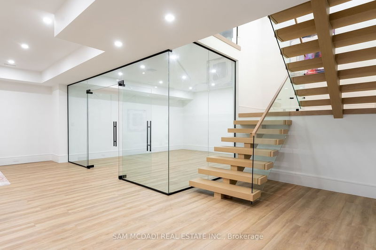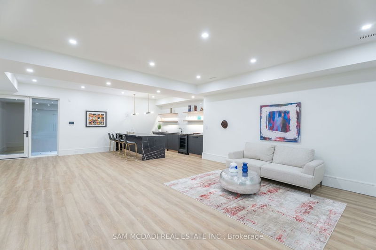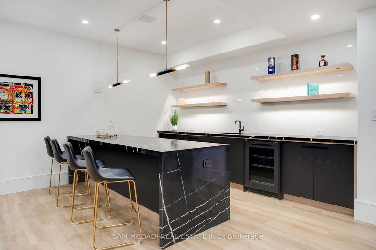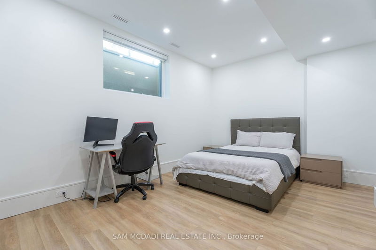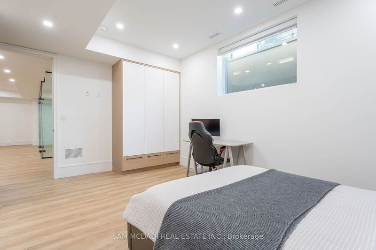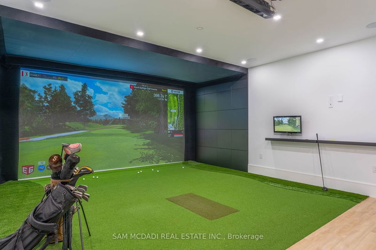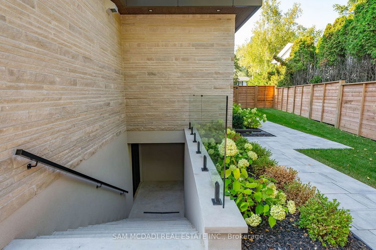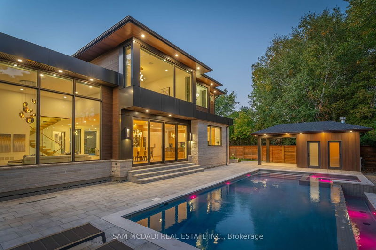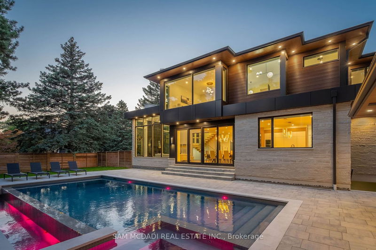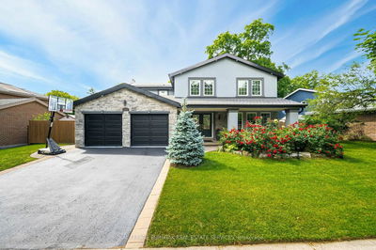Crafted on a 90x148ft Lot In The Prestigious Eastlake Community Lies This Incredibly Designed Modern Estate W/ Aluminum A.C.M Composite Panelling & Natural Indiana Limestone. The Stunning Interior Spans Approx. 7,000 SF Total & Boasts An Open Concept Layout W/ Soaring Ceiling Heights, LED Pot Lights Controlled Via The Control4 System, B/I Speakers, Sophisticated White Oak H/W Flrs & Flr to Ceiling Windows w/ Electric Blinds.The Chef's Kitchen Overlooking The Dining & Family Rm w/ Gas Fireplace Offers The Perfect Indoor/Outdoor Entertainment Space & Fts Miele Appliances, A Lg Centre Island W/ Caesarstone Countertops and Ample Upper & Lower Cabinetry Space. Spacious Main Flr Office Perfect For Working From Home. Access The 2nd Lvl Via The Elevator That is Available on All Lvls & Enjoy a Primary Retreat Ft A Lg W/i Closet & Elegant 7pc Ensuite w/ Heated Flrs. 3 More Bdrms + A Den Down The Foyer W/ B/I Closets & 3pc Ensuites w/ Heated Flrs. Enjoy An Evening Having Cocktails W/ Friends
详情
- 上市时间: Friday, October 06, 2023
- 3D看房: View Virtual Tour for 1304 Hillhurst Road
- 城市: Oakville
- 社区: Eastlake
- 交叉路口: Lakeshore Rd E/Morrison Road
- 厨房: Stone Counter, B/I Appliances, Centre Island
- 家庭房: Gas Fireplace, Built-In Speakers, Window Flr To Ceil
- 客厅: Pot Lights, Built-In Speakers, Window Flr To Ceil
- 家庭房: Built-In Speakers, Wet Bar, Walk-Up
- 挂盘公司: Sam Mcdadi Real Estate Inc. - Disclaimer: The information contained in this listing has not been verified by Sam Mcdadi Real Estate Inc. and should be verified by the buyer.

