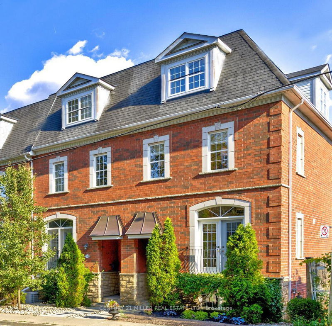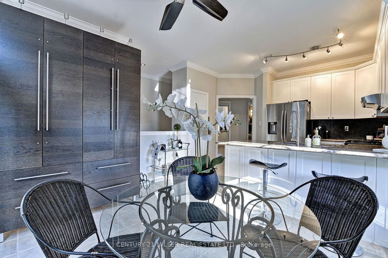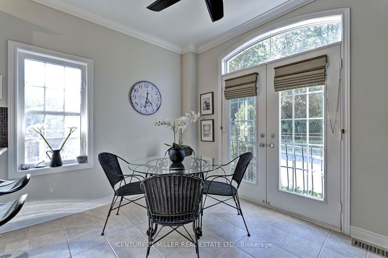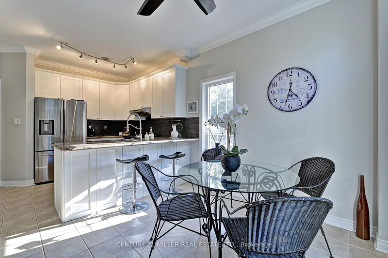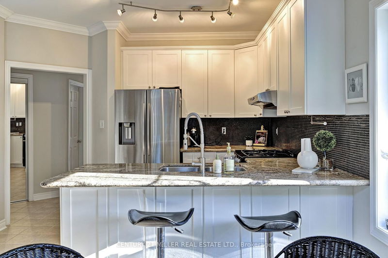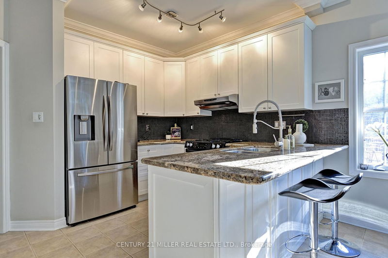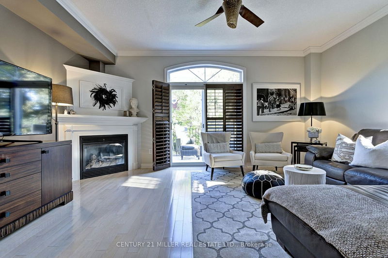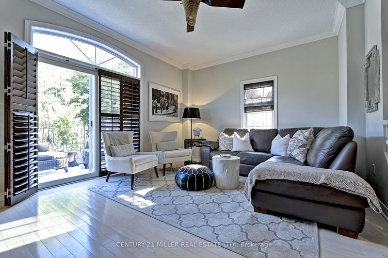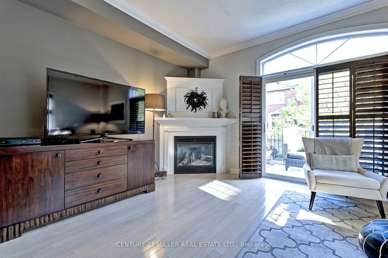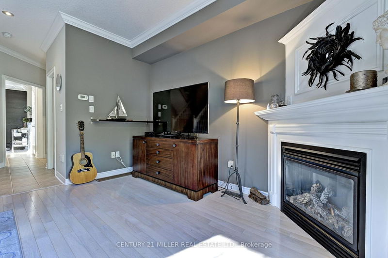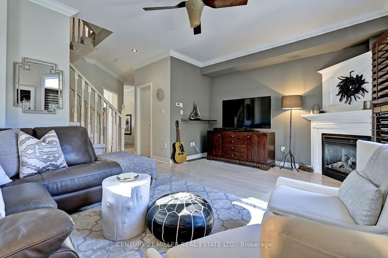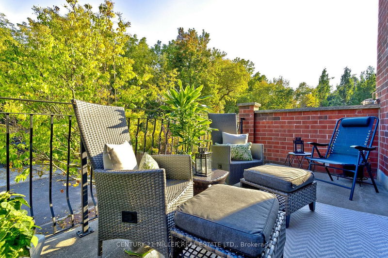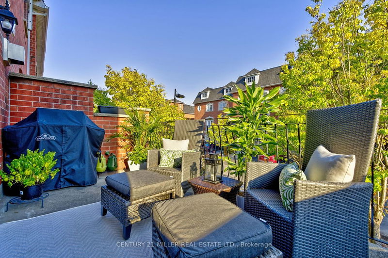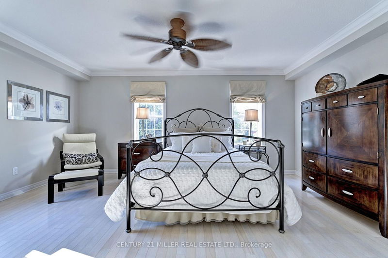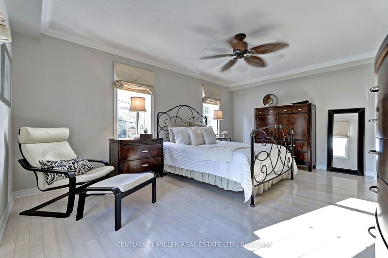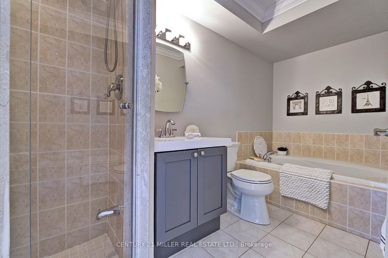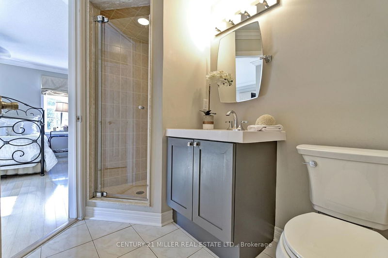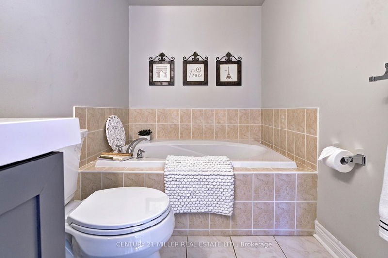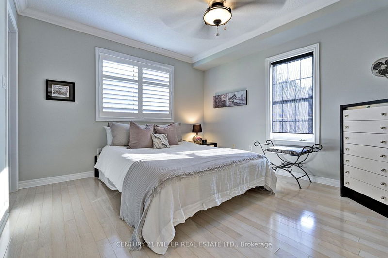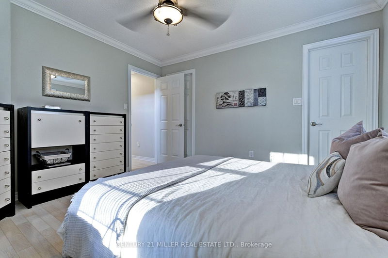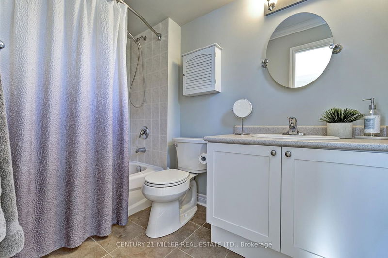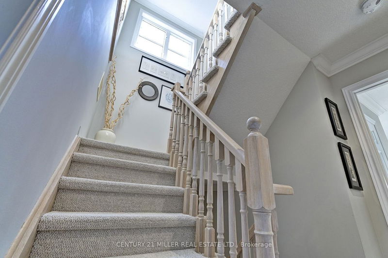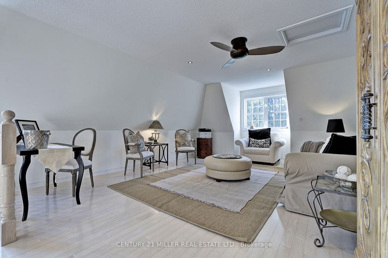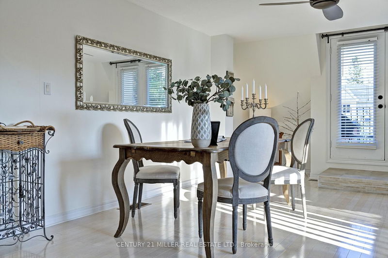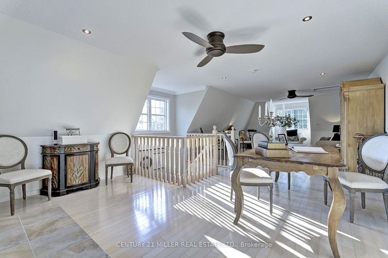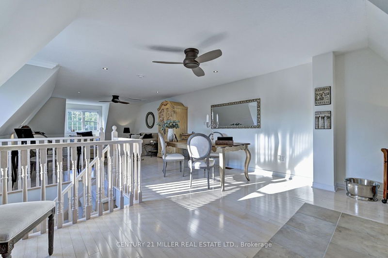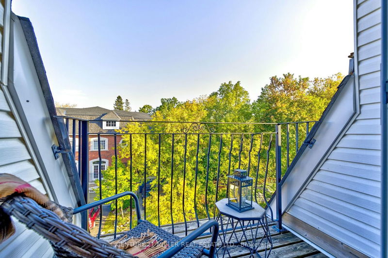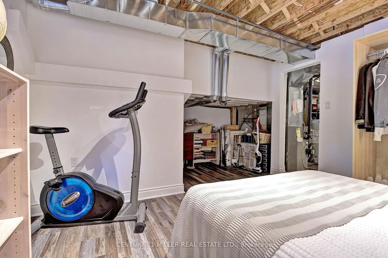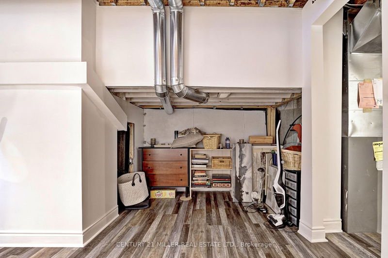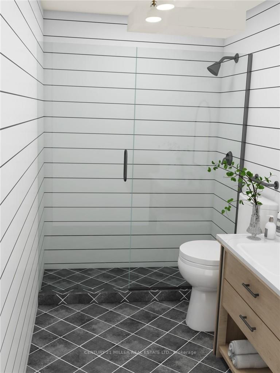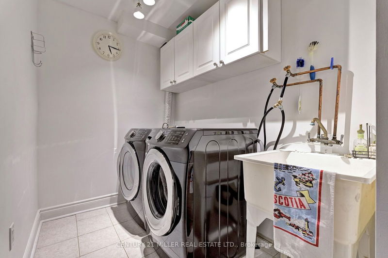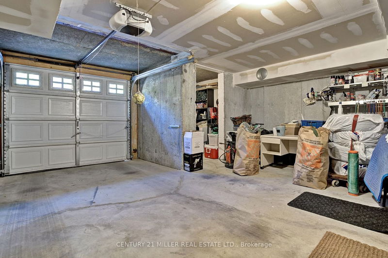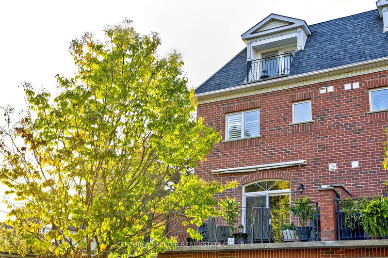HOMES RARELY COME UP IN THIS SOUGHT AFTER ENCLAVE. FIRST TIME THIS STUNNING END-UNIT IS BEING INTRODUCED TO MARKET BY ORIGINAL OWNERS of this townhome! It's a lifestyle that combines urban amenities w/a friendly neighbourhood.Step inside&be greeted by warmth created by upgraded finishes incl:9' ceilings,crown molding,California shutters&gas fireplace.Eat-in kitchen is chef's dream w/SS appliances,quartz countertops,upgraded extra tall upper cabinets&French doors leading to Juliette balcony.Functional layout includes 2ensuite washrooms&walk-in closets,ensuring comfort & privacy for everyone.Upstairs, oversized loft w/pot lights & balcony offers a versatile space that can be tailored to your needs,whether it's a home office,addl bdrm or entertainment area.Finished bsmt w/laminate flooring,lg window&garage access opens up possibilities for cozy retreat or in-law suite conversion,due diligence required.Step outside onto large balcony w/gas BBQ hook-up,
详情
- 上市时间: Thursday, October 05, 2023
- 3D看房: View Virtual Tour for 11F James Street
- 城市: Halton Hills
- 社区: Georgetown
- 交叉路口: Main St S & Guelph St
- 详细地址: 11F James Street, Halton Hills, L7G 2H2, Ontario, Canada
- 厨房: Main
- 客厅: Main
- 家庭房: 3rd
- 挂盘公司: Century 21 Miller Real Estate Ltd. - Disclaimer: The information contained in this listing has not been verified by Century 21 Miller Real Estate Ltd. and should be verified by the buyer.


