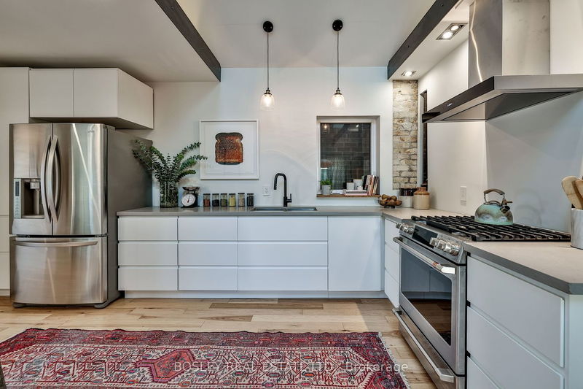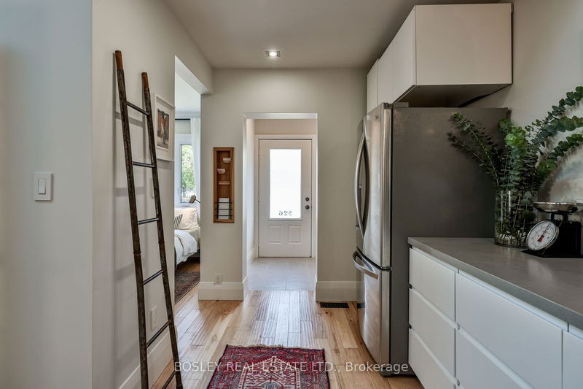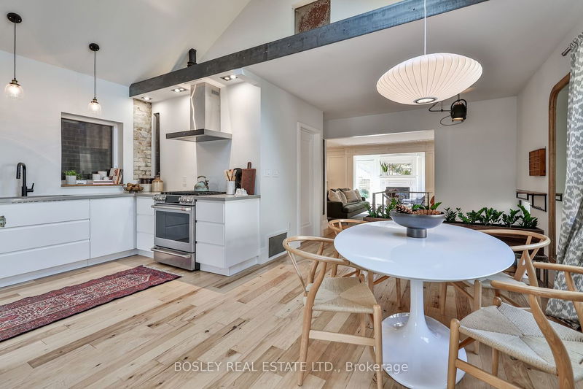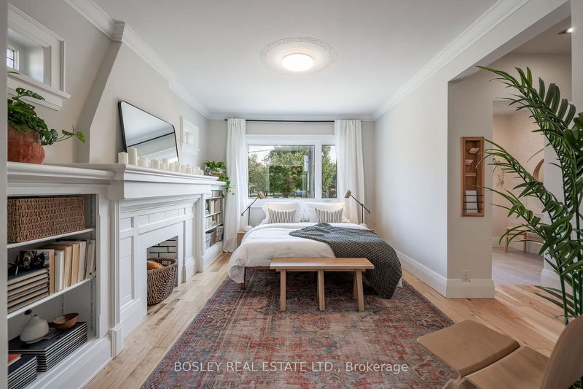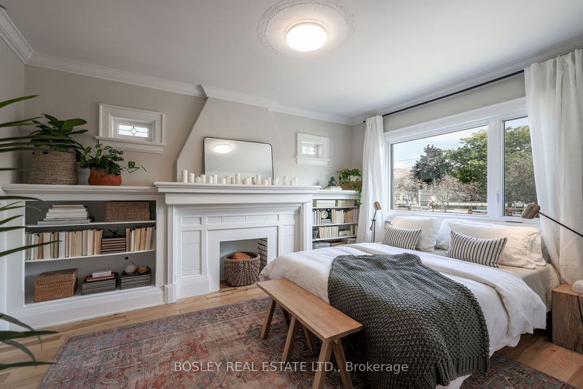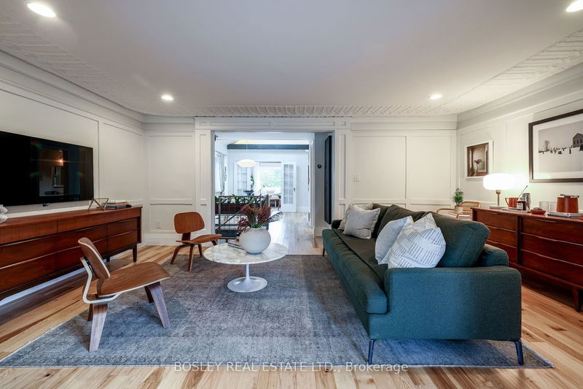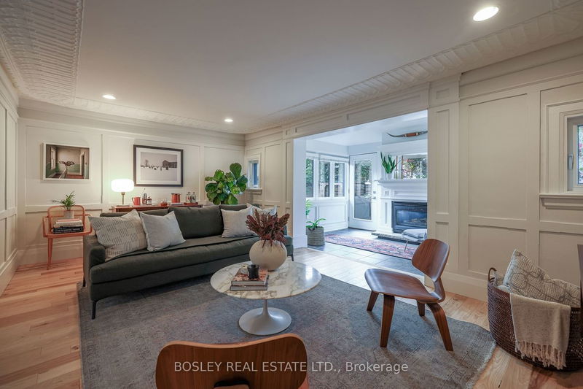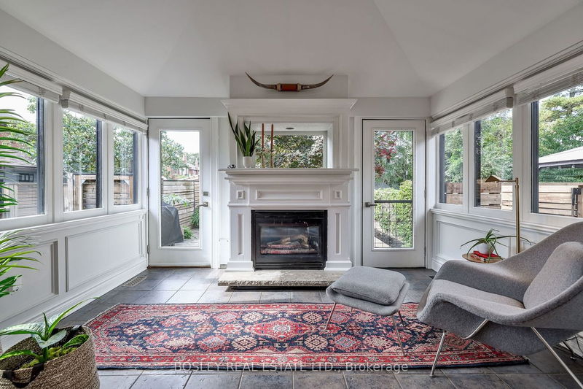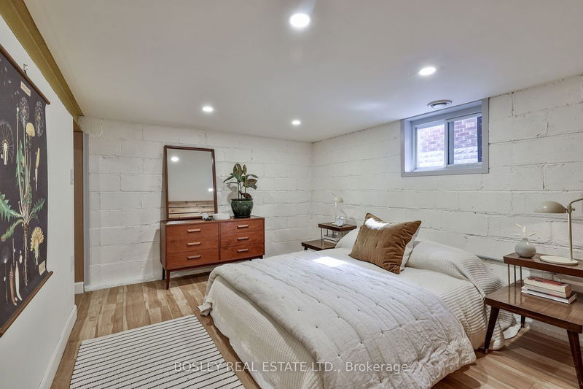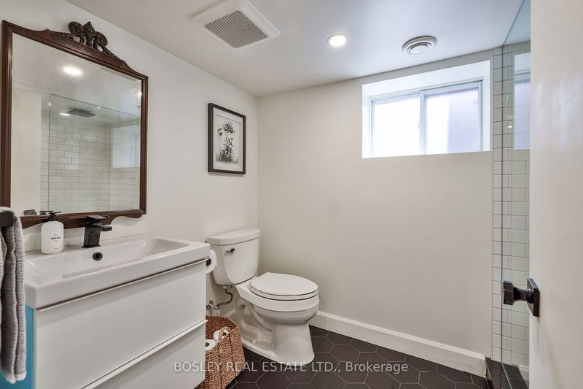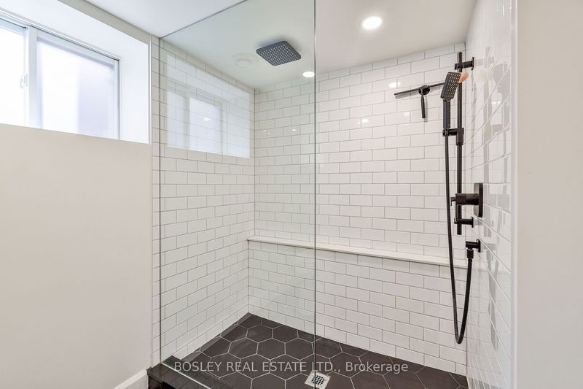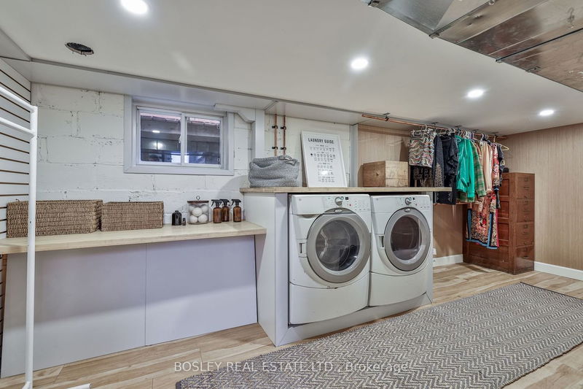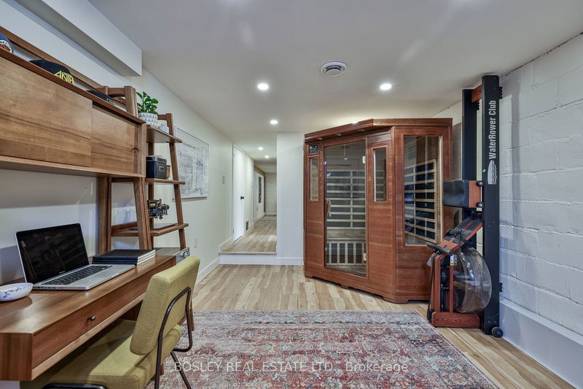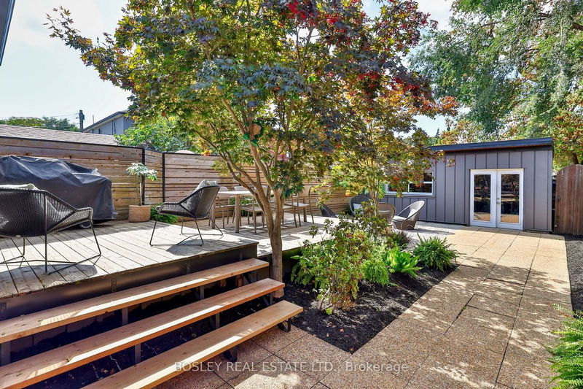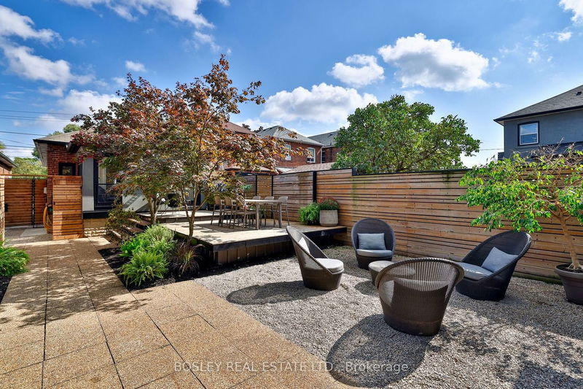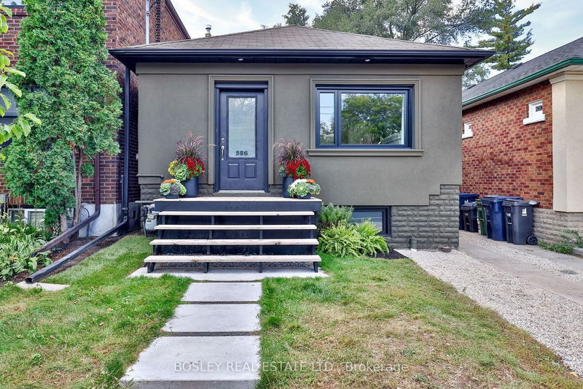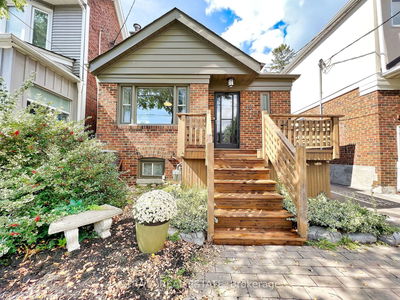Spectacular, lofty detached bungalow that is so much more than a CONDO ALTERNATIVE. Stunning gourmet inspired kitchen with vaulted ceiling, gas range & quartz counters. Open concept dining area with operable skylights for passive cooling. Convenient, separate mudroom entry with painted brick. Spacious living room has hardwood floors & molded ceiling details. West facing sunroom is flooded with natural light and offers a cozy spot to sit by the fire. Lowered basement has 2 quiet bedrooms (one currently used as a spa & office). Convenient laundry & walk-in closet combo. 2 full, updated washrooms. Beautiful & serene resort inspired backyard oasis; fully fenced with lush gardens + separate dining & lounging areas. Detached, heated workshop overlooking gardens could also double as studio space, home gym or private office. This absolutely stunning and welcoming home has been stylishly updated, perfect for entertaining or equally charming as a quiet retreat.
详情
- 上市时间: Thursday, October 05, 2023
- 3D看房: View Virtual Tour for 526 Jane Street
- 城市: Toronto
- 社区: Runnymede-Bloor West Village
- 详细地址: 526 Jane Street, Toronto, M6S 4A4, Ontario, Canada
- 厨房: Hardwood Floor, Quartz Counter, Stainless Steel Appl
- 客厅: Hardwood Floor, Pot Lights, Moulded Ceiling
- 挂盘公司: Bosley Real Estate Ltd. - Disclaimer: The information contained in this listing has not been verified by Bosley Real Estate Ltd. and should be verified by the buyer.


