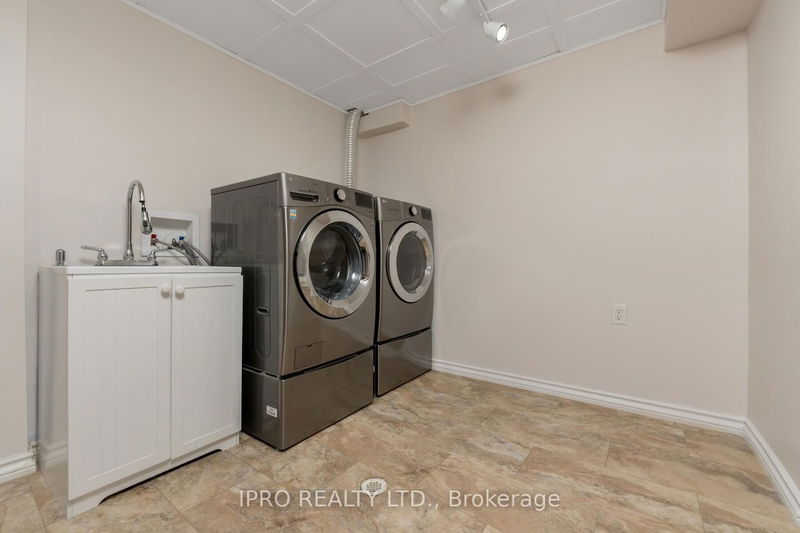Bright & airy this fabulous Open concept 3 bdrm 2 1/2 bath detached home has been lovingly maintained by its original owners. Sitting on a nicely treed lot in the sought after Orchard it comes with an Upgraded Aggregate stone walkway/driveway allowing for 2 parking spaces in the driveway. The Front porch is perfect for sitting & watching the world go by. Inside you'll find a Large eat in kitchen w s/s fridge & stove and walk out to an oversized deck for relaxing or entertaining. Family room w b/I window seat & potlights. Garage access from kitchen. Large primary bedroom w big w/I closet & ensuite bath. Carpet free main floor & basement. As an added bonus there is a Finished basement w space to work and play & tons of storage. Motivated Sellers so don't delay you Can't beat this value!
详情
- 上市时间: Thursday, October 05, 2023
- 3D看房: View Virtual Tour for 5164 Ridgewell Road
- 城市: Burlington
- 社区: Orchard
- 交叉路口: Appleby & Dundas
- 详细地址: 5164 Ridgewell Road, Burlington, L7L 6N7, Ontario, Canada
- 厨房: Open Concept, Walk-Out, Access To Garage
- 家庭房: Laminate, Open Concept
- 客厅: Laminate, Combined W/Dining
- 挂盘公司: Ipro Realty Ltd. - Disclaimer: The information contained in this listing has not been verified by Ipro Realty Ltd. and should be verified by the buyer.










































