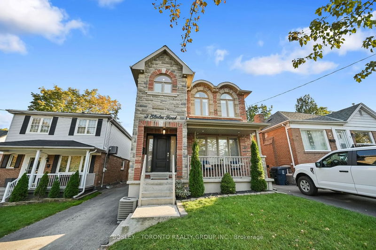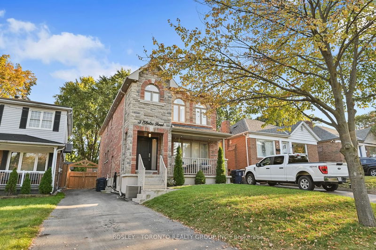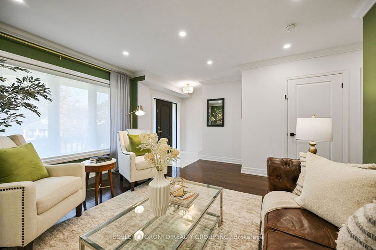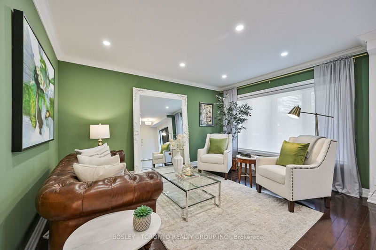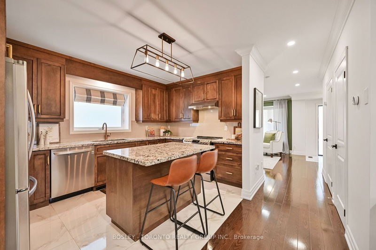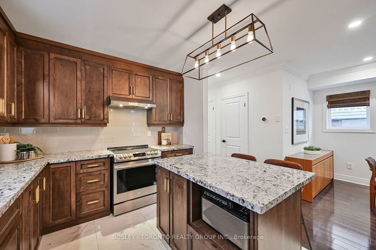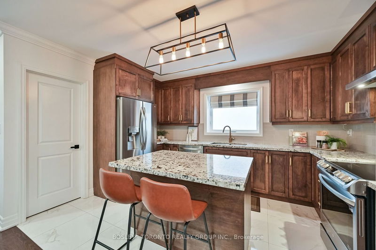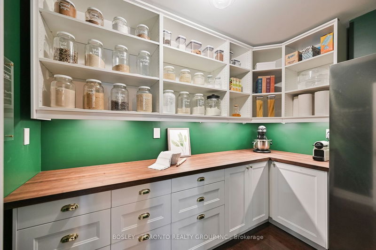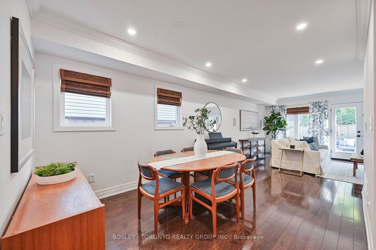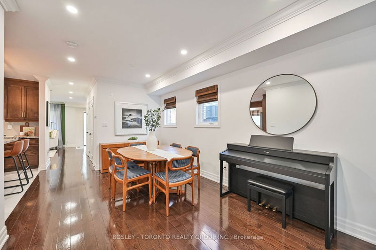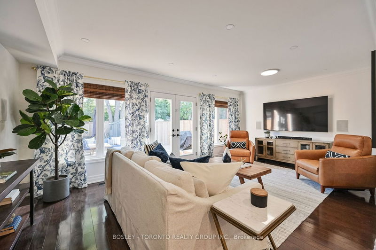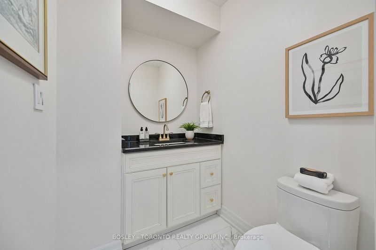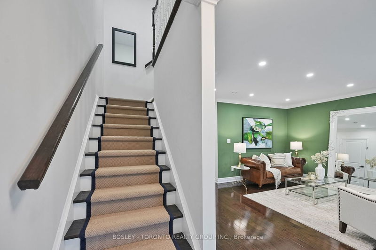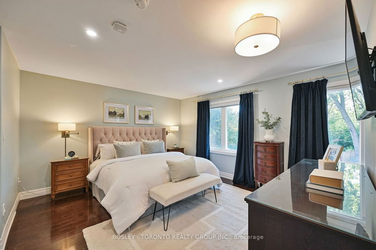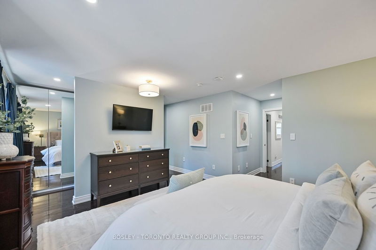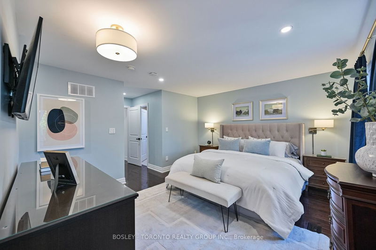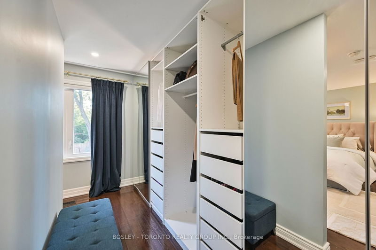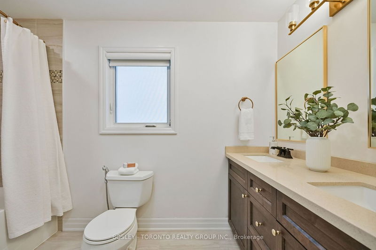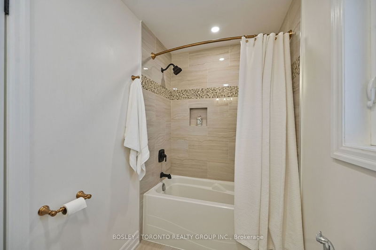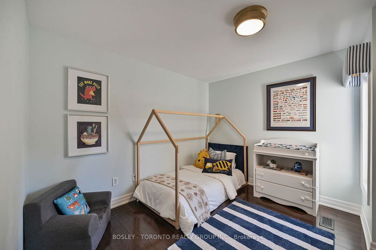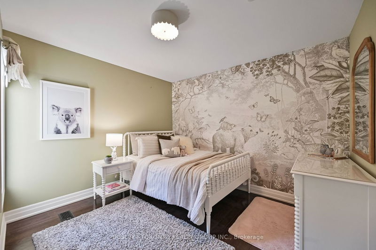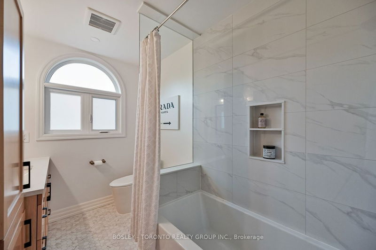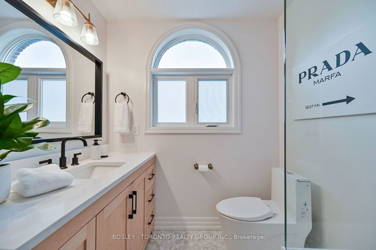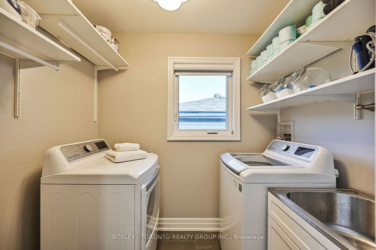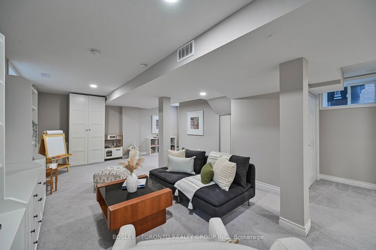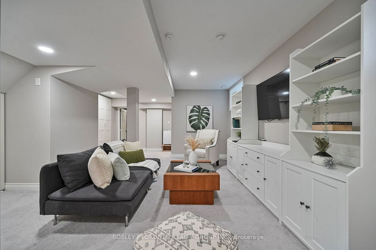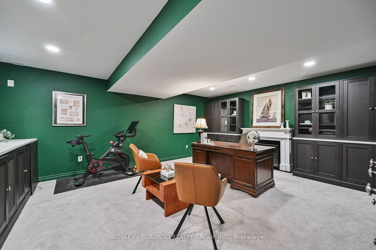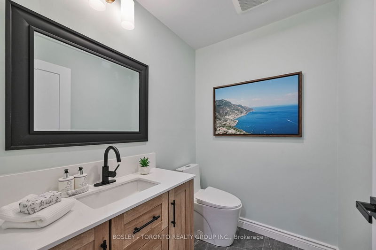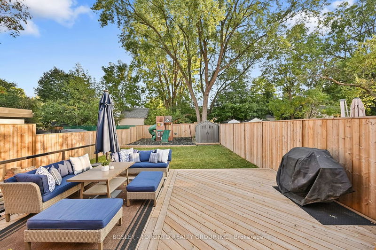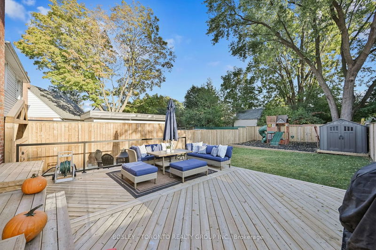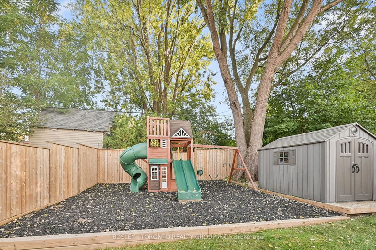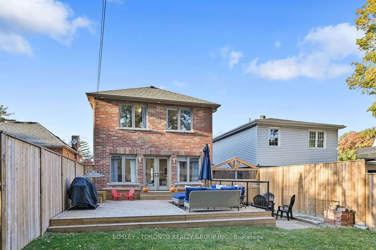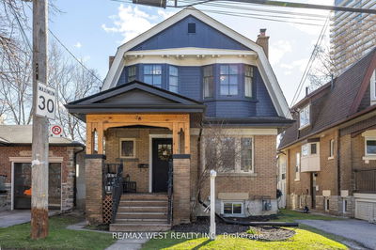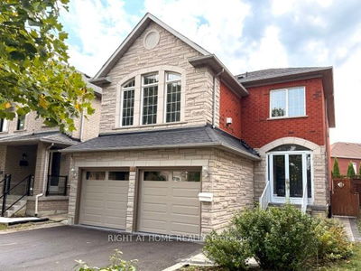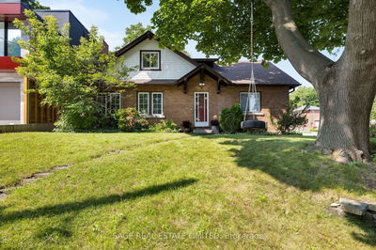Welcome To Weston! One Of The City's Best Kept Secrets, This Quaint, Quiet, Family-Friendly Pocket Is Tucked Away North Of Dixon Road, With No Traffic And Serene Surroundings. This Custom-Built Gem Proudly Stands On A Sprawling 34 x 150 Foot Lot With A Park-Like Backyard Offering A Large Wooden Deck, Lush Lawn, & Full Kids Playground! Tastefully-Designed & Upgraded Throughout, The Main Floor Offers A Gorgeous Kitchen With All-New 2023 Appliances & A Pantry You Won't Find Anywhere! Formal Living Rm, Spacious Dining Rm, & Functional Family Rm That Walks Out To The Deck. Four Large Bedrooms Upstairs Including Oversized Primary Bedroom W/Walk-In Closet & 5-Piece Ensuite Bath. Massive Basement Offers Kids Play Rm Or Man-Cave, Plus A Huge Fifth Bedroom That Would Make A Great Home Office! Private Driveway, Beautiful Curb Appeal, & A Wonderfully Well-Kept Home - See The Home Inspection!
详情
- 上市时间: Wednesday, October 04, 2023
- 3D看房: View Virtual Tour for 3 Elmlea Road
- 城市: Toronto
- 社区: Humber Heights
- 交叉路口: Elmlea Rd/Kentroyal Dr
- 详细地址: 3 Elmlea Road, Toronto, M9P 2M6, Ontario, Canada
- 客厅: Hardwood Floor, Crown Moulding, Pot Lights
- 厨房: Tile Floor, Centre Island, Pantry
- 家庭房: Hardwood Floor, Pot Lights, W/O To Yard
- 挂盘公司: Bosley - Toronto Realty Group Inc. - Disclaimer: The information contained in this listing has not been verified by Bosley - Toronto Realty Group Inc. and should be verified by the buyer.

