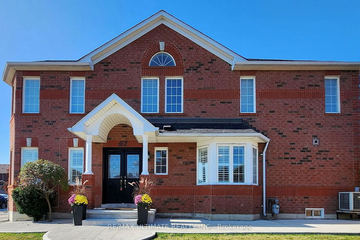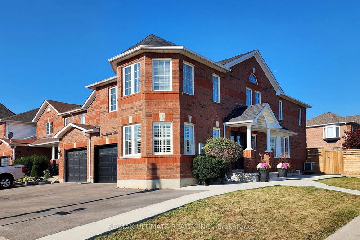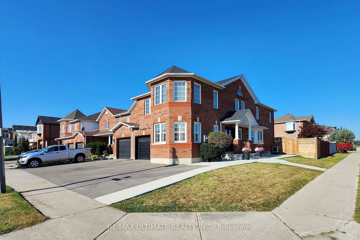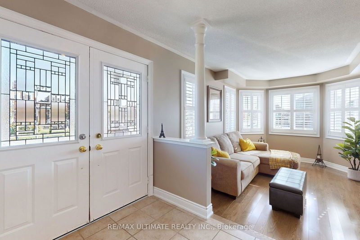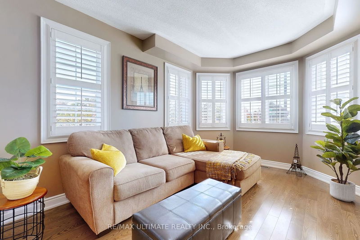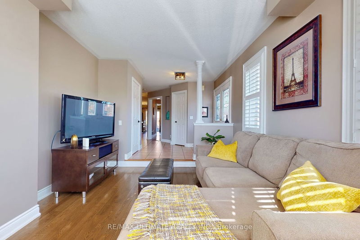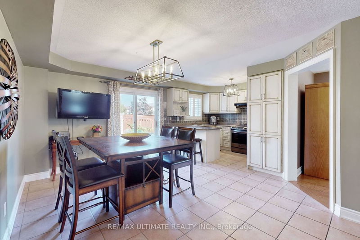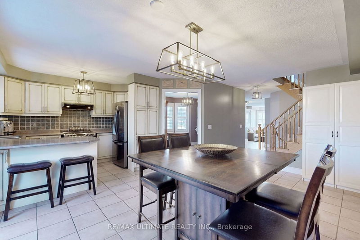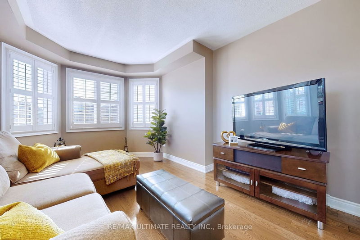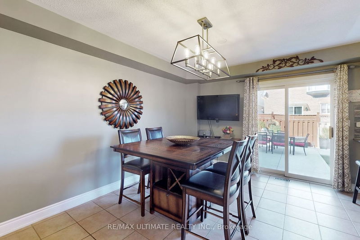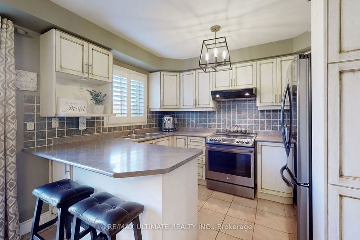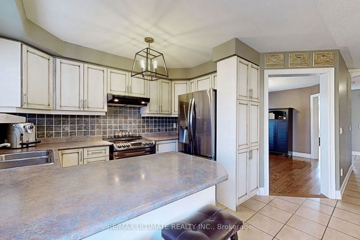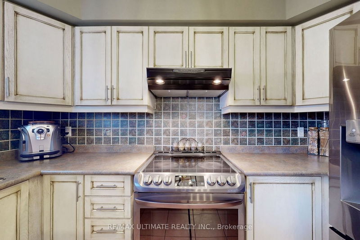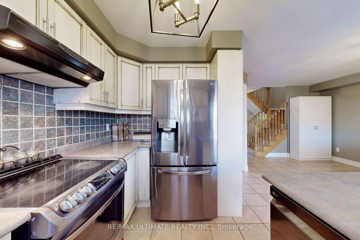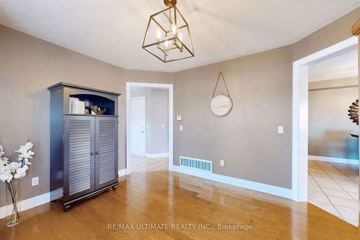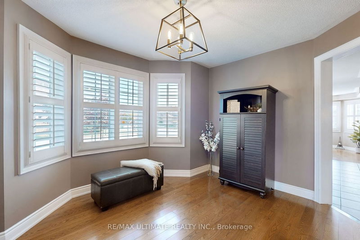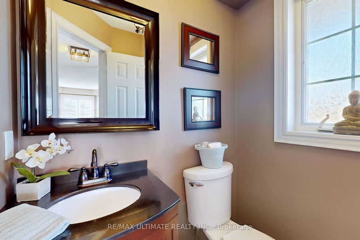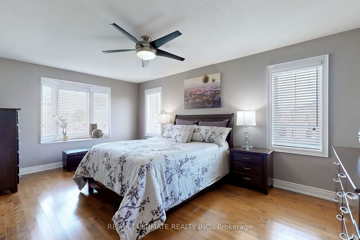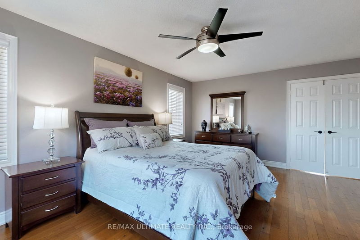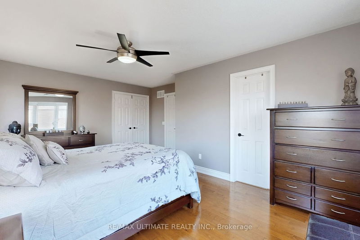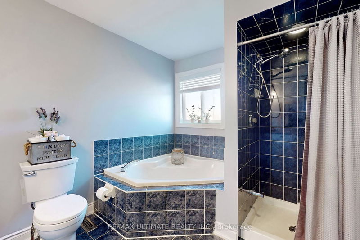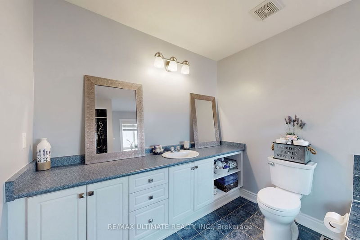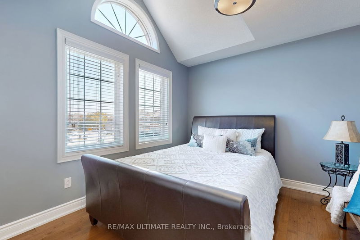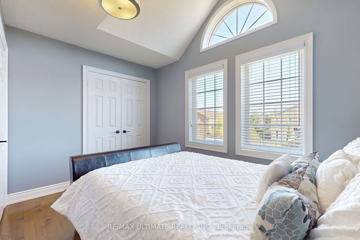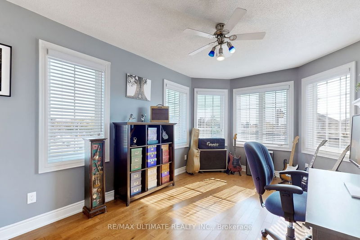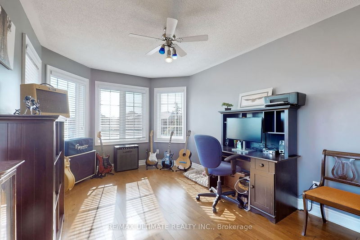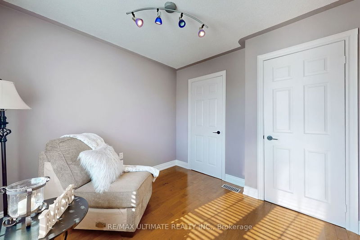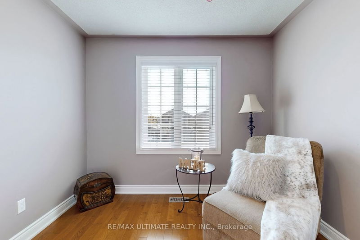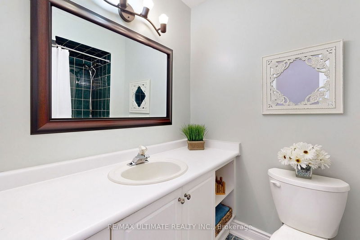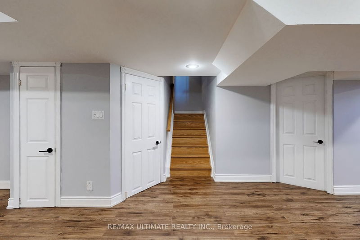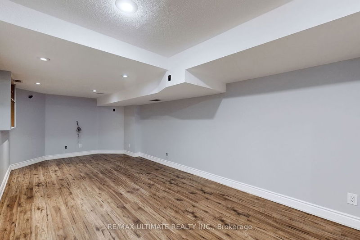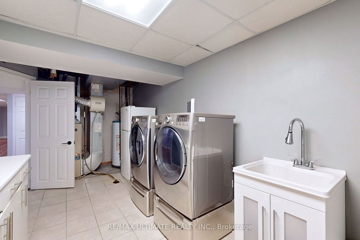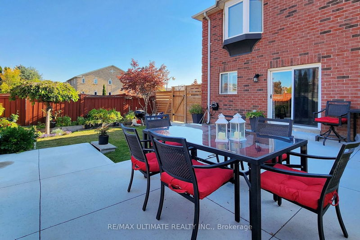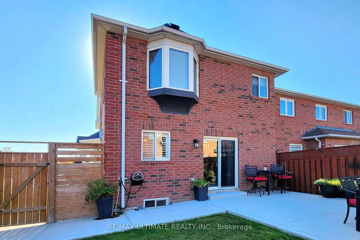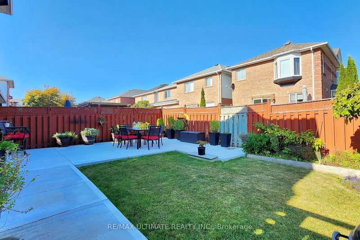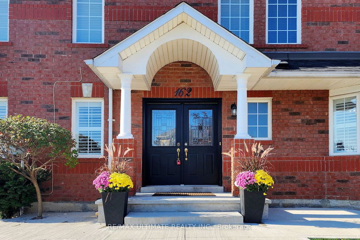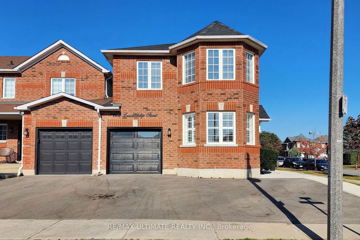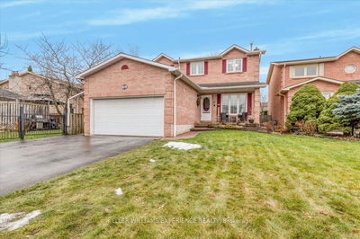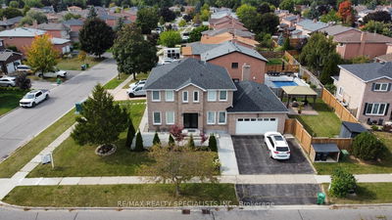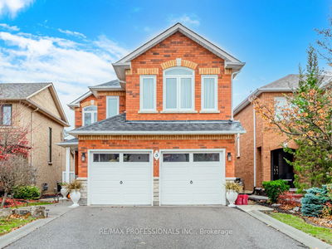This home is more than just a house; it's a sanctuary of style and comfort. With its ideal location on a northwest corner lot, a perfect blend of natural light and privacy, spacious interior, 4 well-appointed bedrooms, 3 washrooms, open concept basement (potential in-law suite), property checks all the boxes for the modern family. The thoughtful design and open layout provide an abundance of space to entertain family and friends, making it an ideal place to host gatherings indoor and outdoor. Whether you're a gardening enthusiast or simply enjoy outdoor living, this backyard with a side entrance has it all. From the welcoming patio to the vegetable garden, it's a space that invites you to unwind and savor every moment. Its extended driveway allows you to park 3 cars and a 4th in the garage. This well maintained home is your opportunity to make this your forever home. Enjoy quick access to all sorts of amenities nearby, including GO Station, Major Retailers and Restaurants.
详情
- 上市时间: Wednesday, October 04, 2023
- 3D看房: View Virtual Tour for 162 Landsbridge Street
- 城市: Caledon
- 社区: Bolton East
- 交叉路口: Hwy 50 & Queensgate
- 详细地址: 162 Landsbridge Street, Caledon, L7E 2C3, Ontario, Canada
- 客厅: Hardwood Floor, California Shutters, Sunken Room
- 家庭房: Hardwood Floor, California Shutters, East View
- 厨房: Breakfast Area, Ceramic Back Splash, Stainless Steel Appl
- 挂盘公司: Re/Max Ultimate Realty Inc. - Disclaimer: The information contained in this listing has not been verified by Re/Max Ultimate Realty Inc. and should be verified by the buyer.

