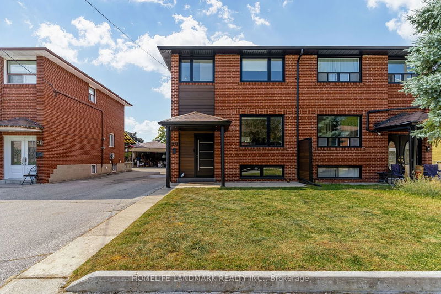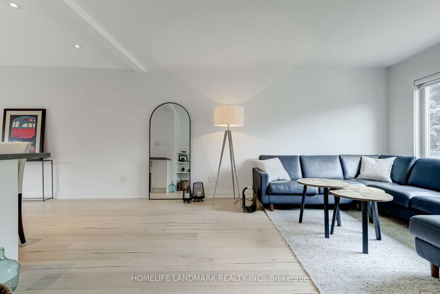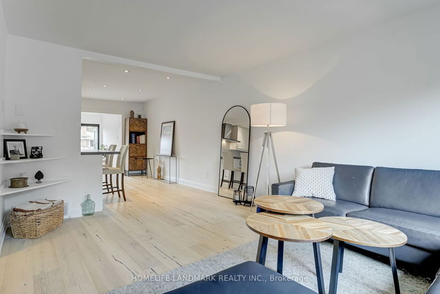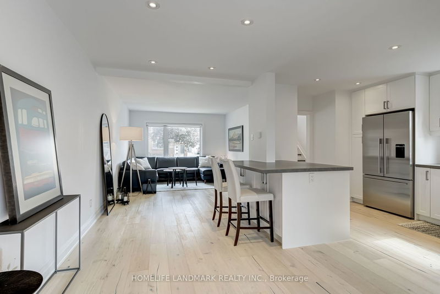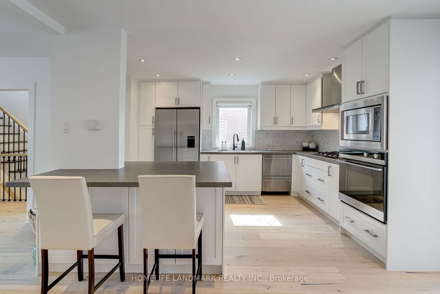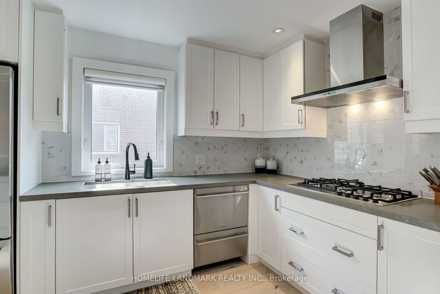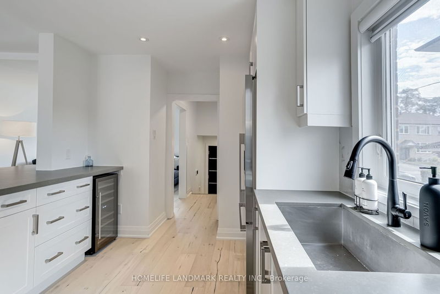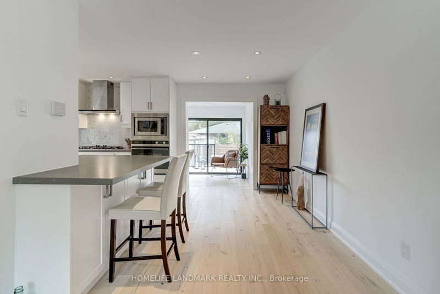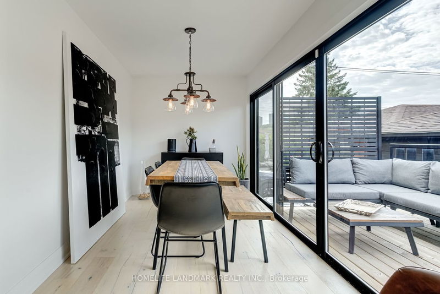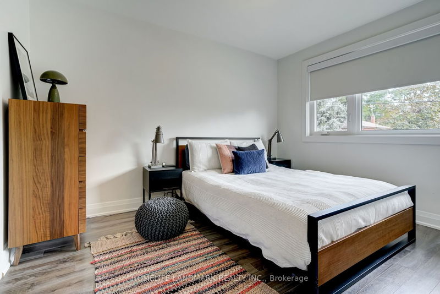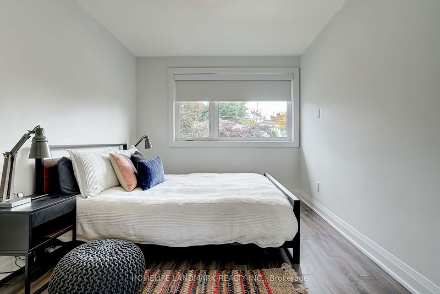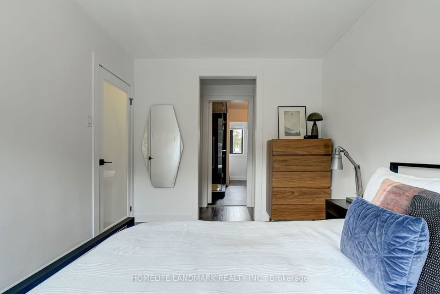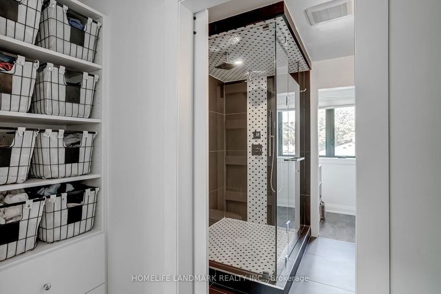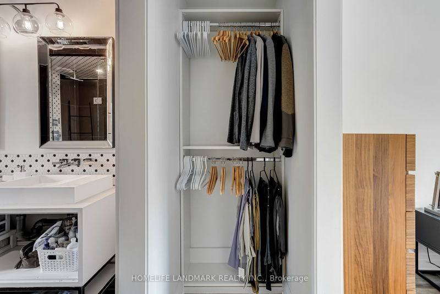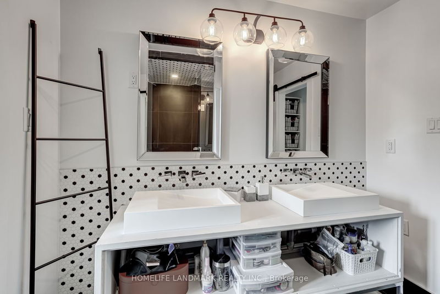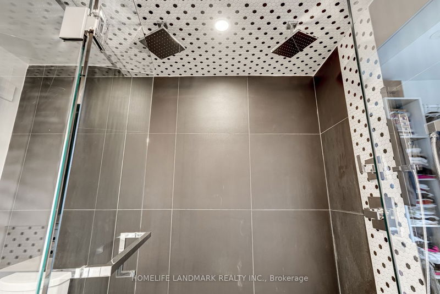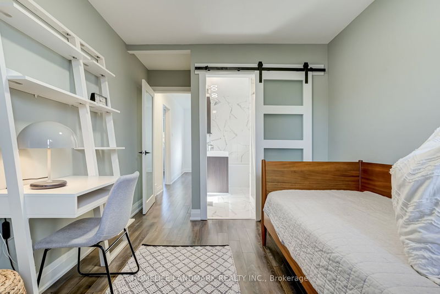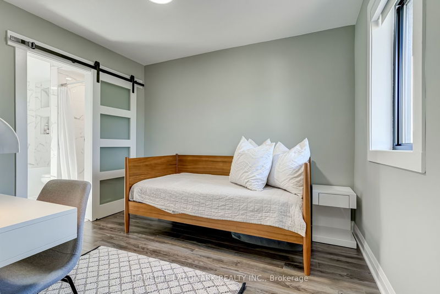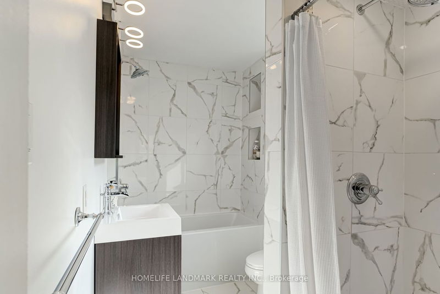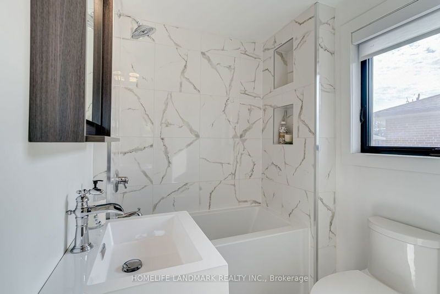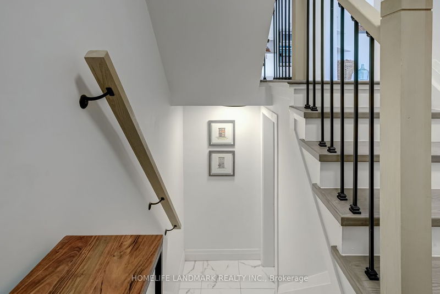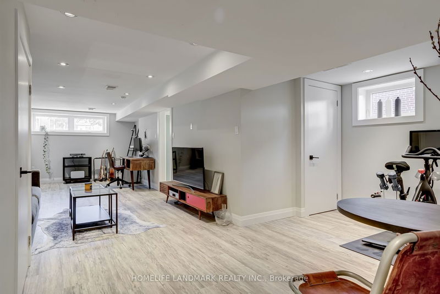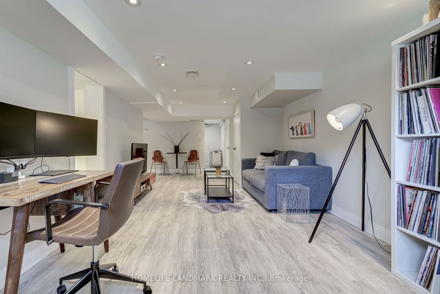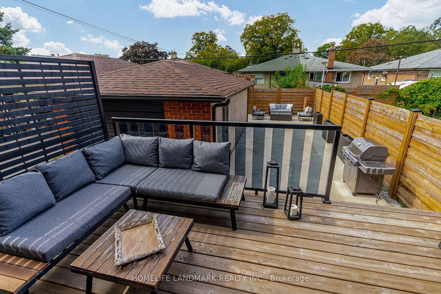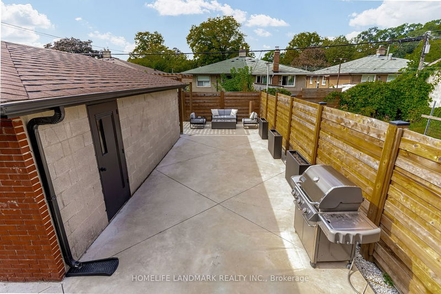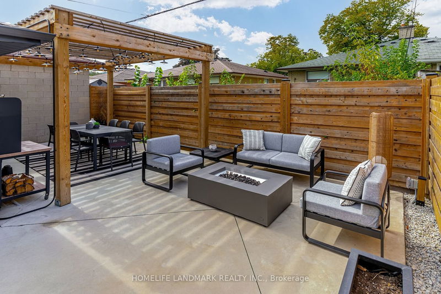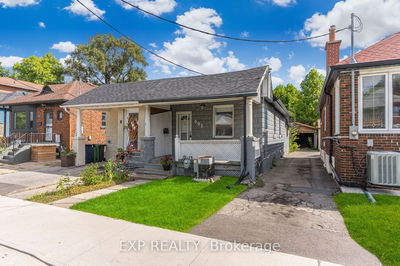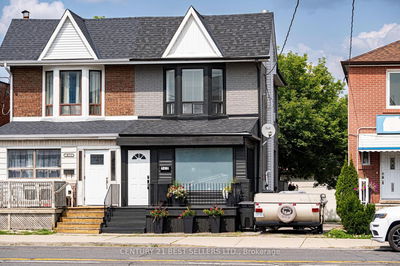Luxury, Location, and Convenience. Stunning Fully Renovated Top To Bottom Semi! Open Concept Layout. Designer Kitchen with High End Finishes and B/I Appliances. Enjoy Bright Open Concept Living W/ Separate Sun-room/Dining Room That Leads To Custom Backyard Oasis Ready For You To Host Summer Gatherings Under a Pergola. Beautiful Modern Hardwood Flooring On Main, Pot lights Throughout, Spa Like Bathrooms, Walk-In Closets And A Fully Finished Basement Retreat That Could Be Converted Into An Income Suite. Just Move In & Enjoy ! Please Check out the Virtual Tour
详情
- 上市时间: Wednesday, October 04, 2023
- 3D看房: View Virtual Tour for 30 Dalrymple Drive
- 城市: Toronto
- 社区: Rockcliffe-Smythe
- 详细地址: 30 Dalrymple Drive, Toronto, M6N 4S3, Ontario, Canada
- 客厅: Hardwood Floor, Pot Lights, Open Concept
- 厨房: Hardwood Floor, B/I Appliances, Pot Lights
- 挂盘公司: Homelife Landmark Realty Inc. - Disclaimer: The information contained in this listing has not been verified by Homelife Landmark Realty Inc. and should be verified by the buyer.

