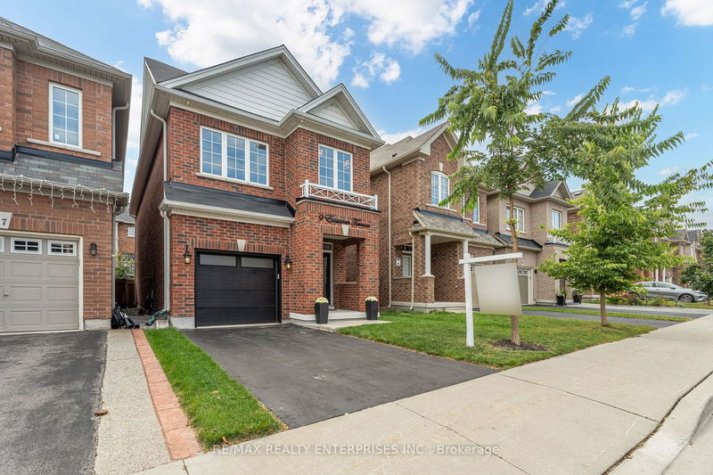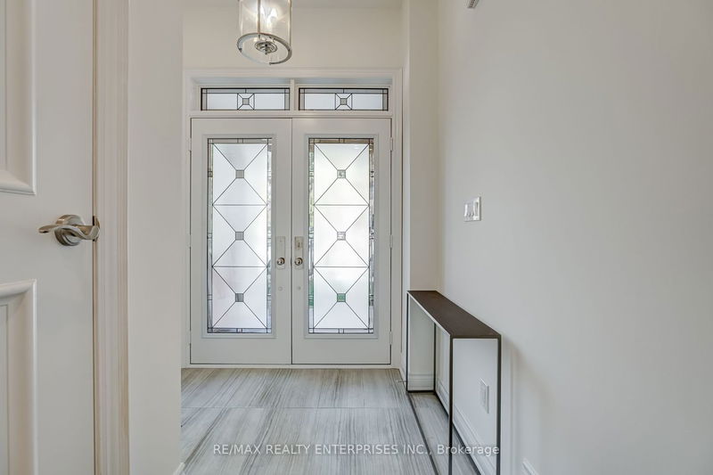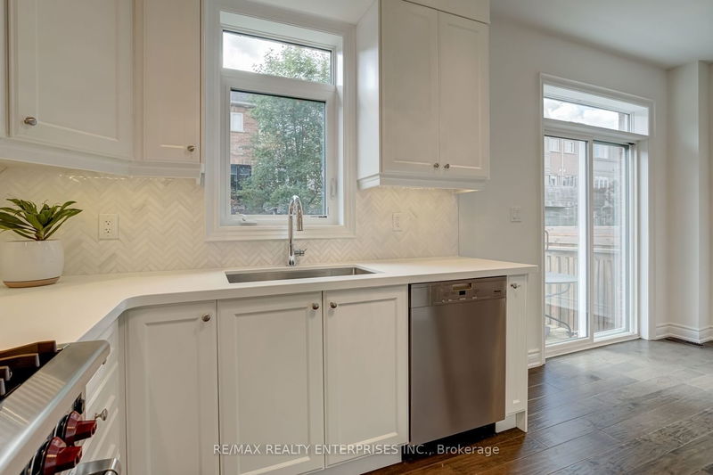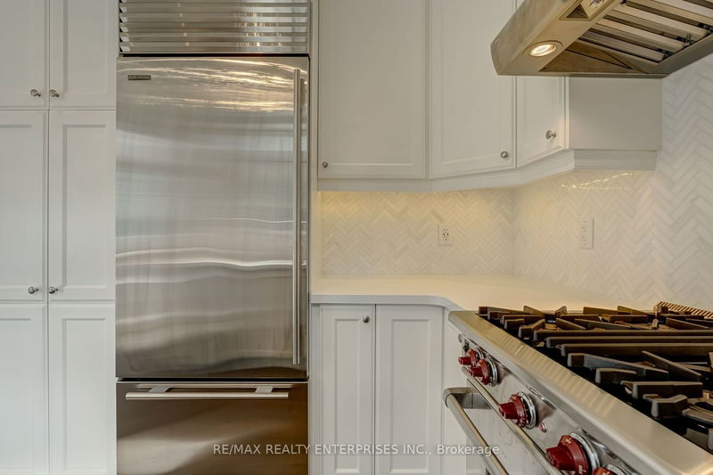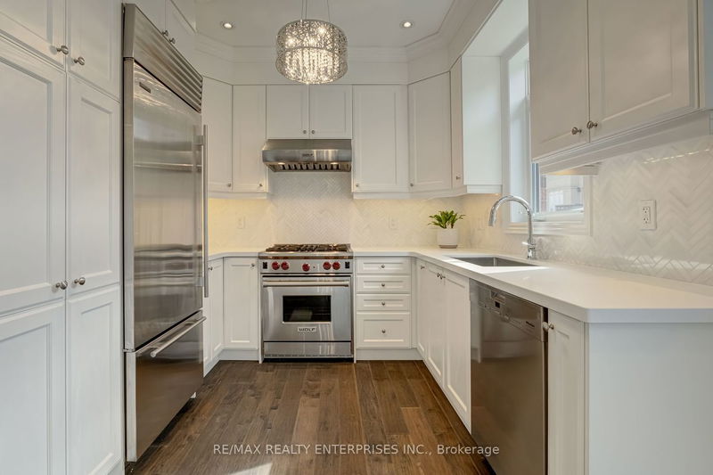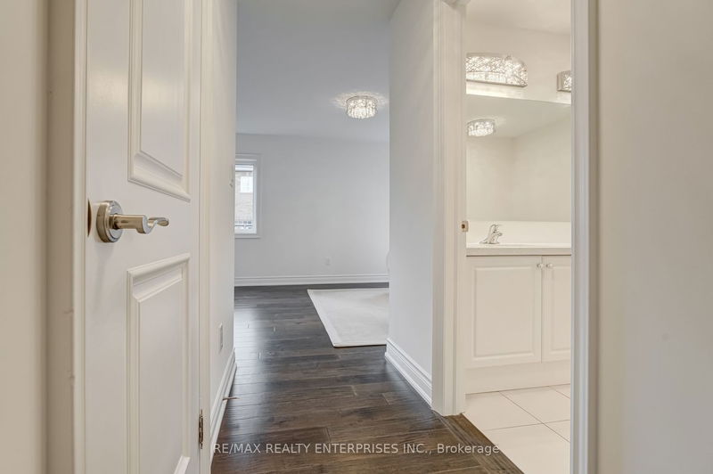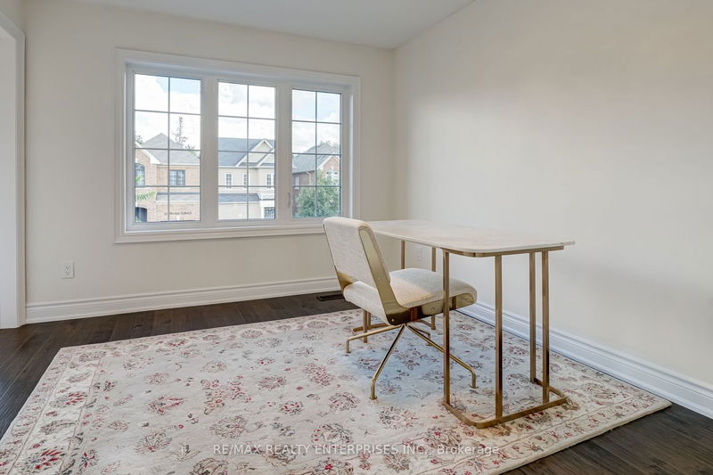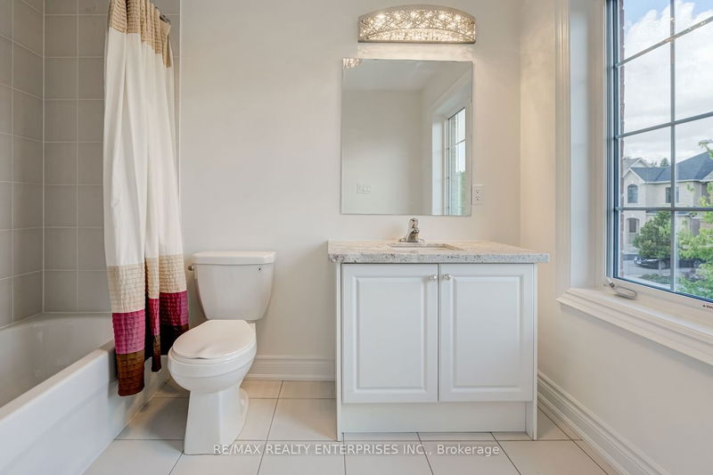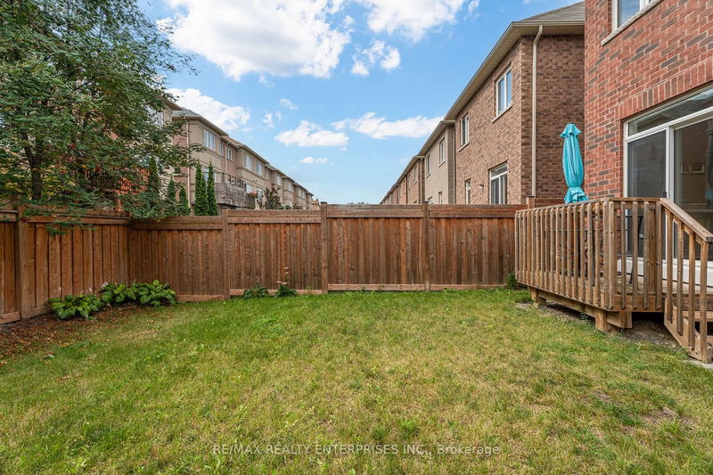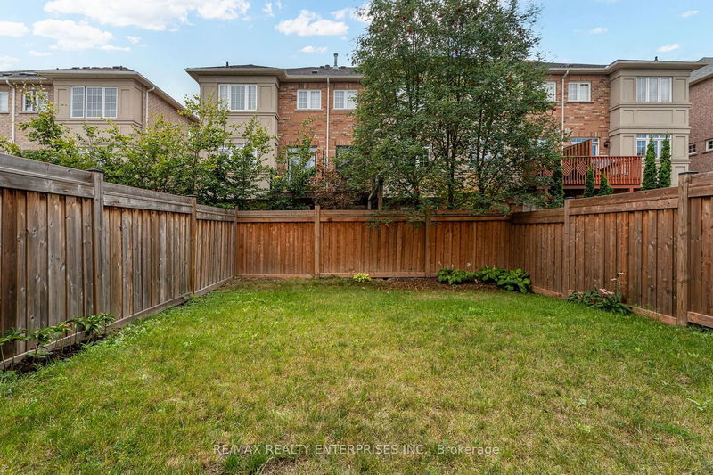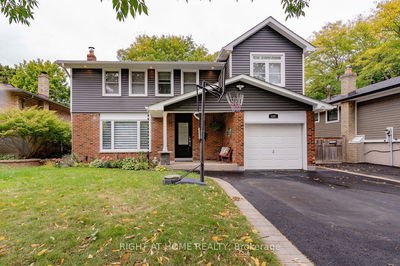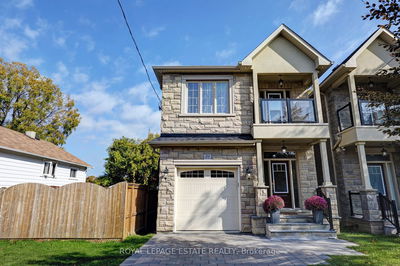Welcome to 9 Erinview Terrace! This exceptional property is nestled on a highly desirable child-friendly street. Upon entering through the stained glass double doors, you'll be greeted by the grandeur of the 9' ceilings, creating an airy and spacious ambiance that is both inviting and luxurious. This stunning 4 bedroom, 4 bathroom home is sure to impress with its exceptional features and convenient amenities. The Primary offers a large W/I Closet and Spa like 5 pc ensuite with tub and upgraded shower. Dark gleaming hardwood floors throughout the 2 levels, luxurious eat-in kitchen boasts quartz countertops, marble backsplash, high end Wolf Gas Stove & Sub Zero S Fridge and W/O to private backyard. Enjoy the convenience of being just steps away from picturesque Eringate and Centennial parks, perfect for outdoor activities and leisurely strolls. Families with children appreciate the close proximity of the library and the renowned Michael Power High School. Shows 10 +
详情
- 上市时间: Wednesday, October 04, 2023
- 3D看房: View Virtual Tour for 9 Erinview Terrace
- 城市: Toronto
- 社区: Eringate-Centennial-West Deane
- 交叉路口: Renforth Dr & Eringate Dr
- 详细地址: 9 Erinview Terrace, Toronto, M9C 0C3, Ontario, Canada
- 客厅: Hardwood Floor
- 家庭房: Hardwood Floor
- 厨房: Quartz Counter, Pot Lights, Backsplash
- 挂盘公司: Re/Max Realty Enterprises Inc. - Disclaimer: The information contained in this listing has not been verified by Re/Max Realty Enterprises Inc. and should be verified by the buyer.


