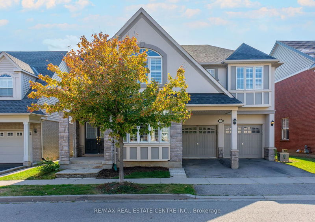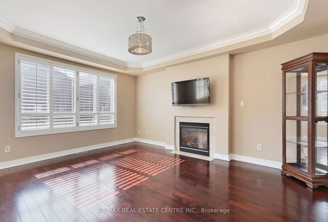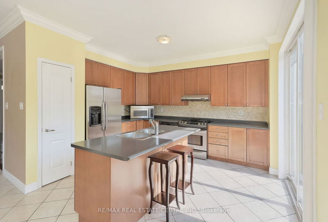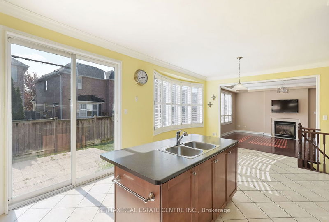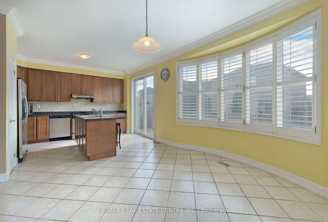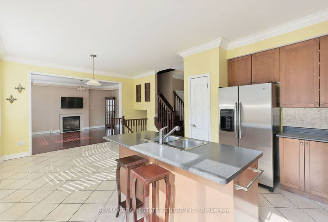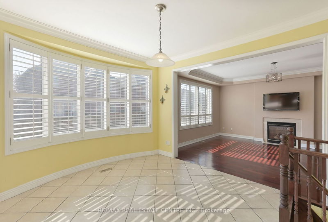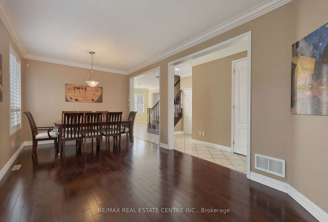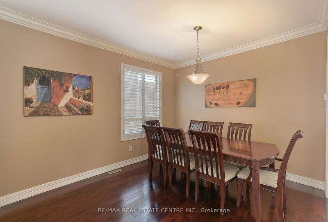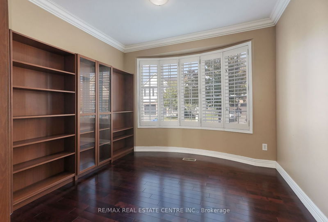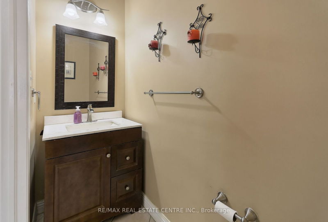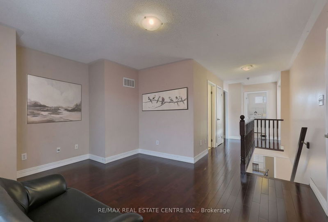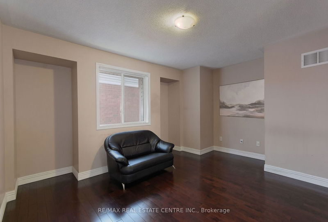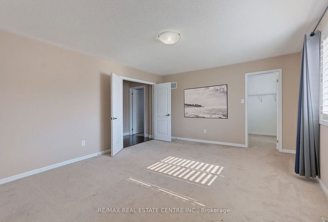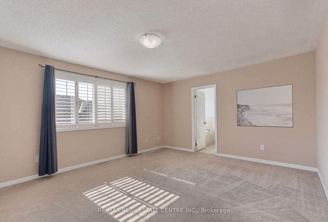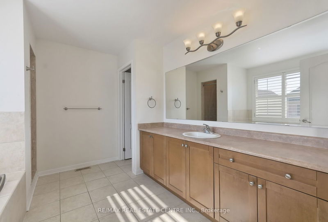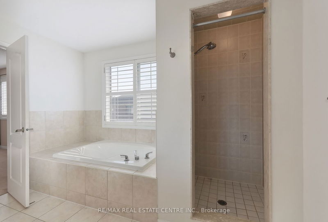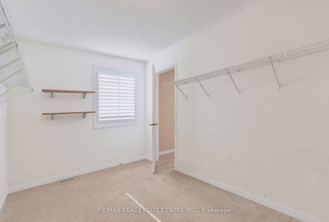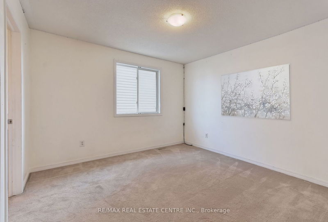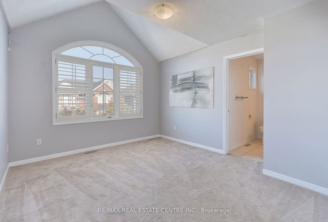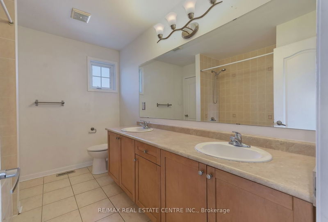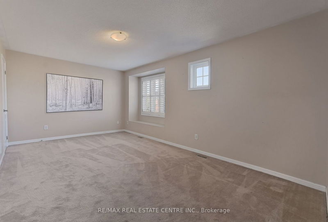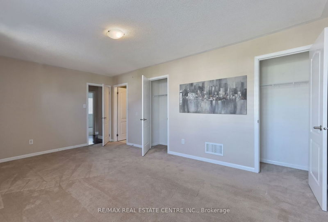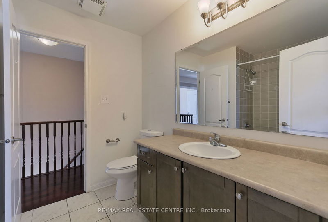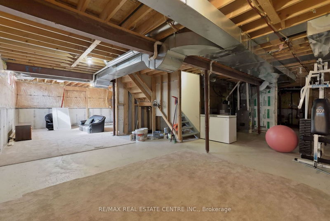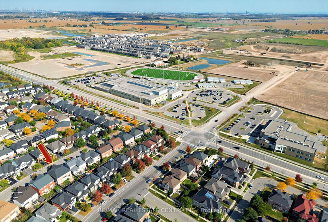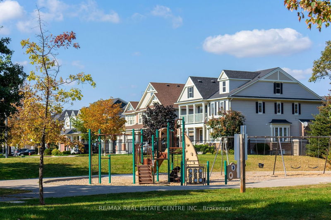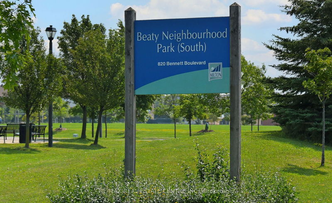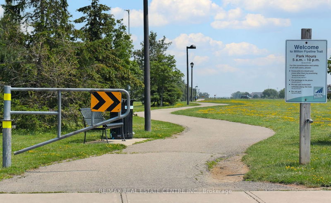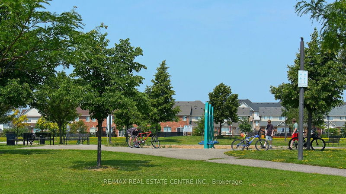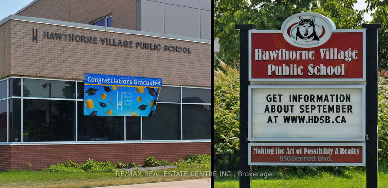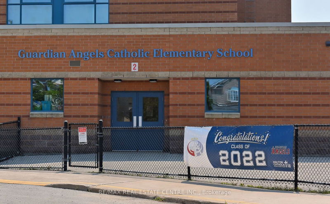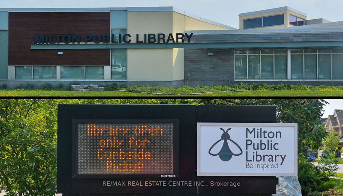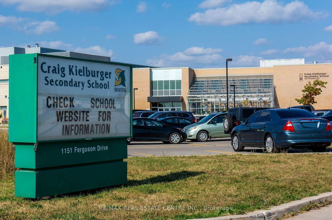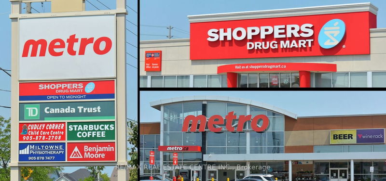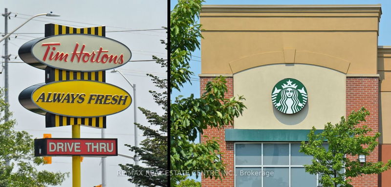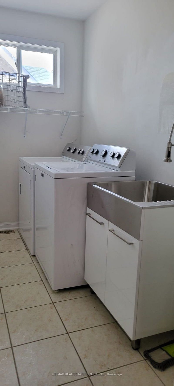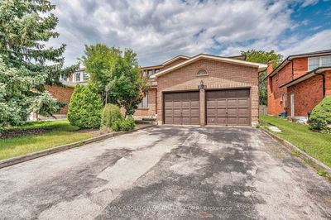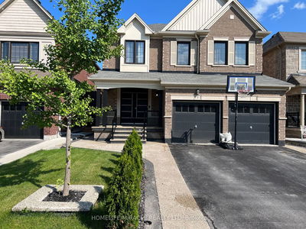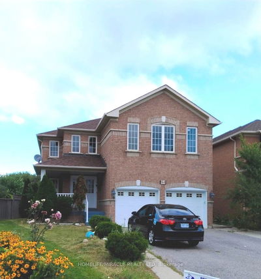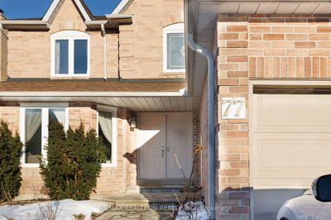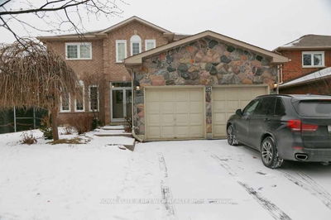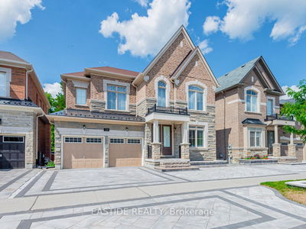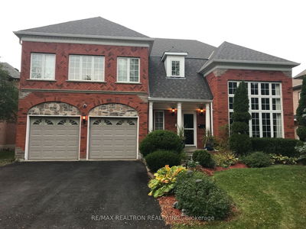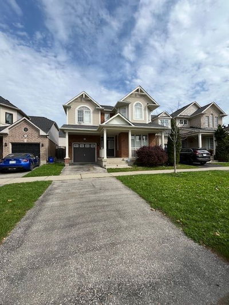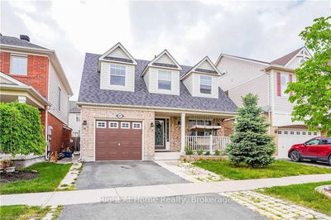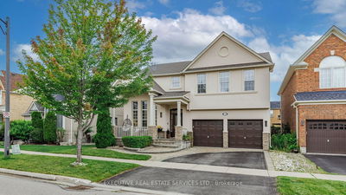Absolutely gorgeous. Bright & Spacious. 4 Beds and a Den, 4 Baths. 2nd. Floor has 3 Full Bathrooms. 2 Master Bedrooms. Master and 2nd Bed have their own ensuites. Denoffice on the main floor is a separate room, ideal for working from home. 9 Ft. Ceiling. California Shutters thru-out. Family with Gas Fireplace. Gourmet kitchen with stainless steel appliances, backsplash and pantry. Large Breakfast area. Kitchen, Breakfast and The family are open concept. Hardwood floor on the main level. Crown Moulding. 2nd floor Laundry. Entrance from Garage. Central Vac. Huge unspoiled unfinished your .Excellent Location. Heart beat to schools, parks and public library. Minutes to shopping, Milton Go station, and hwy 401. A gem of a location in the swiftly growing City of Milton. Great Home in a great area for family members for all the ages. Master has a 5 pc ensuite, all other 3 beds have semi ensuite. Kitchen has gas stove. One Pet Allowed.
详情
- 上市时间: Tuesday, October 03, 2023
- 3D看房: View Virtual Tour for 1399 Marshall Crescent
- 城市: Milton
- 社区: Beaty
- 交叉路口: 4th. Line & Louis St. Laurent
- 详细地址: 1399 Marshall Crescent, Milton, L9T 6T9, Ontario, Canada
- 客厅: Hardwood Floor, Combined W/Dining, California Shutters
- 厨房: Ceramic Floor, Stainless Steel Appl, Backsplash
- 家庭房: Hardwood Floor, Fireplace, California Shutters
- 挂盘公司: Re/Max Real Estate Centre Inc. - Disclaimer: The information contained in this listing has not been verified by Re/Max Real Estate Centre Inc. and should be verified by the buyer.

