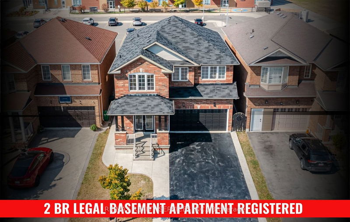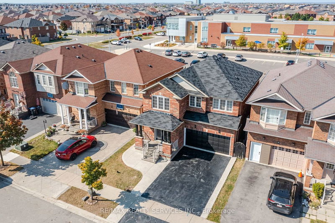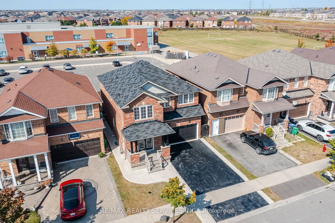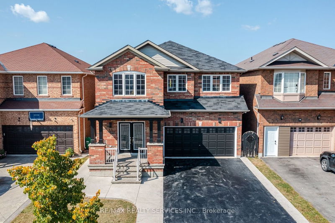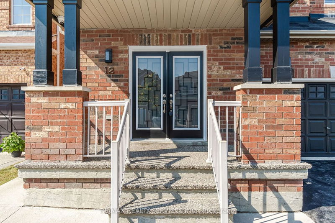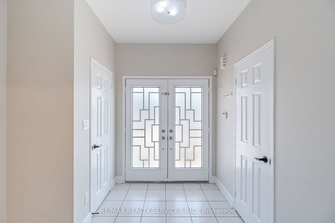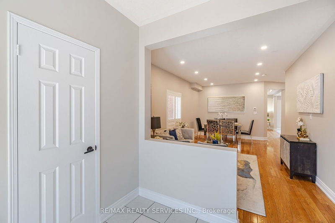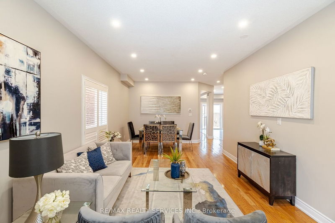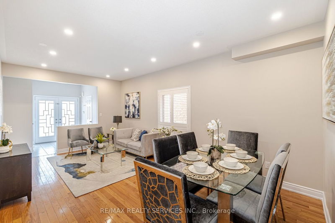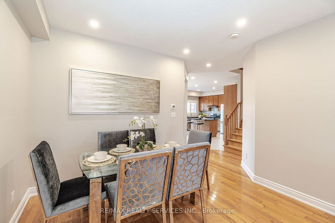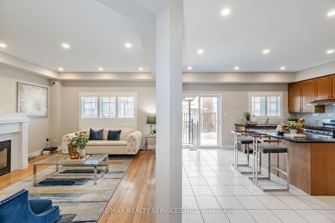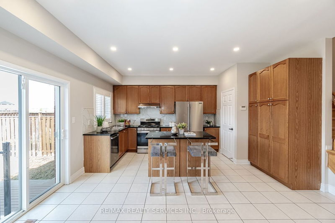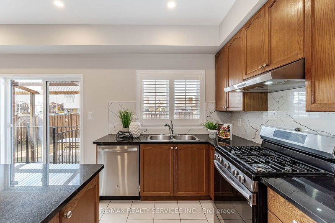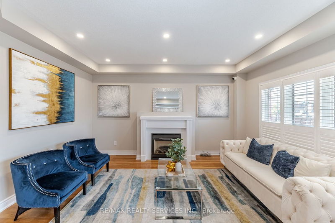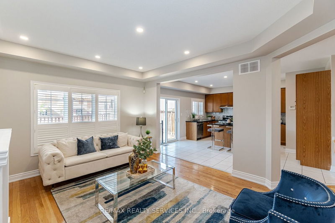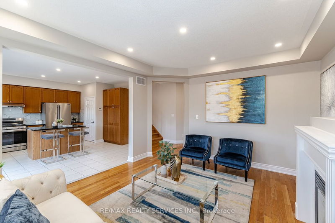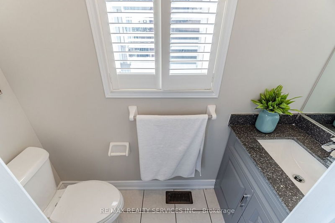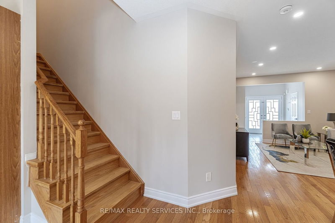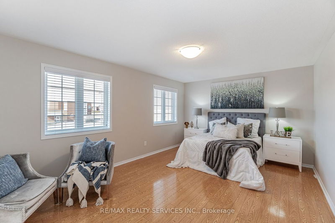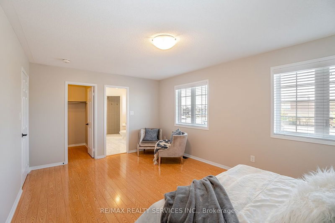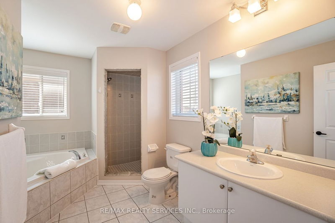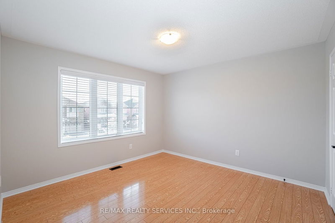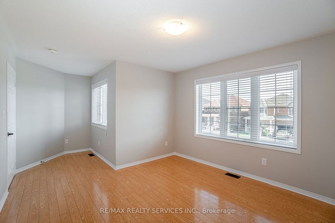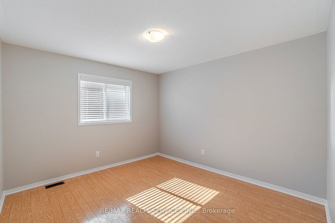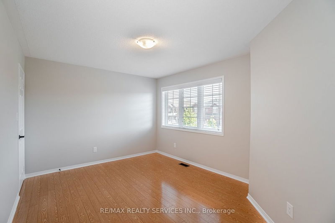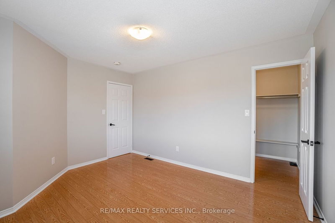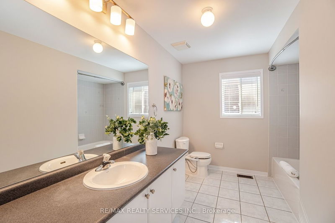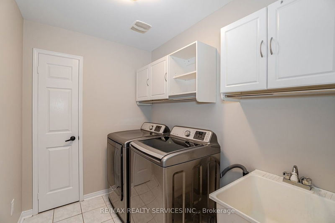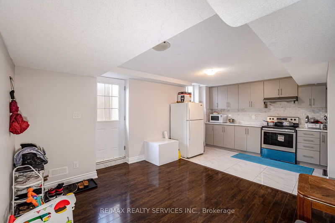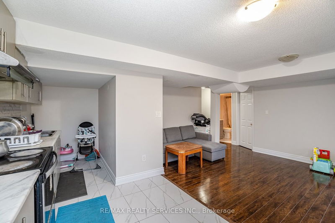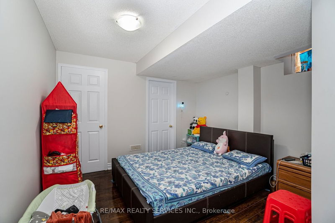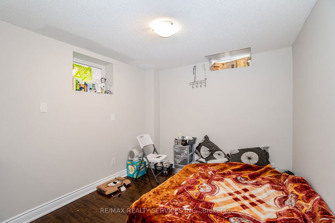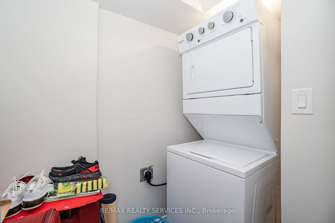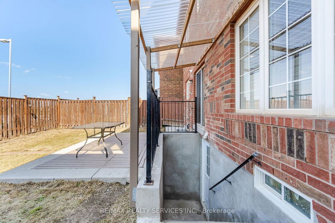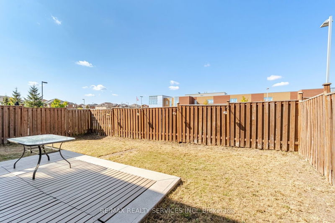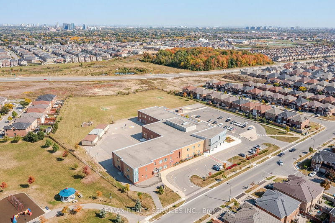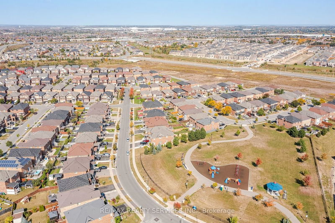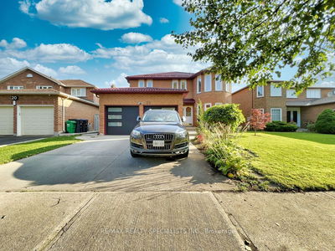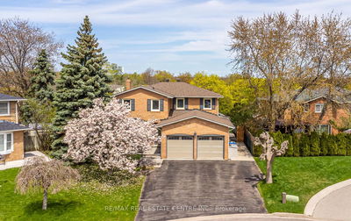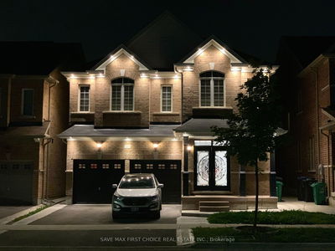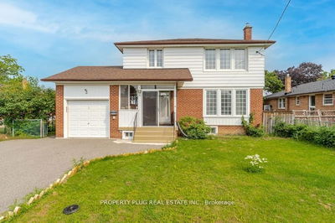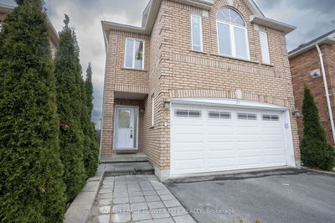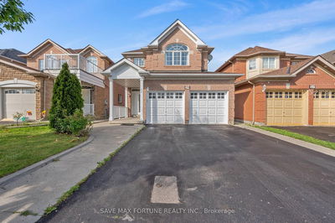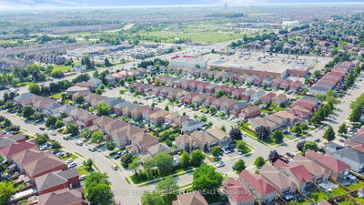Truly a show stopper !! This well-maintained 4+2 bedroom detached house backs onto a school in the most desirable area of Brampton (Credit Valley). Double door entry, 9ft ceilings, oak staircase with a matt finish, spacious living and dining room, separate family room with gas fireplace, oak kitchen with extra pantry, Centre island with breakfast bar, S/S appliances, granite counter, primary bedroom with 5pc ensuite & walk-in closet. Other 3 spacious bedrooms with a lot of natural light, no carpet, access to the garage, second-floor laundry. 2 BEDROOM TWO-UNIT DWELLING with legal separate entrance and laundry. full-size kitchen; upgraded 200 amp. The whole house is freshly painted, lots of pot lights, Central vacuum rough-in, new blinds 2nd level. Huge backyard, Wooden deck, concrete around, extended driveway, exposed concrete porch, and stairs. Close to Transit, Mount Pleasant GO station, Plaza, Walmart, Home depot, park & all other amenities. Comes under David Suzuki School zone.....
详情
- 上市时间: Tuesday, October 03, 2023
- 3D看房: View Virtual Tour for 12 Owens Road
- 城市: Brampton
- 社区: Credit Valley
- 交叉路口: Williams Pkwy / Valley Way Dr
- 详细地址: 12 Owens Road, Brampton, L6X 0S1, Ontario, Canada
- 客厅: Hardwood Floor, Window, Combined W/Dining
- 家庭房: Fireplace, California Shutters, Pot Lights
- 厨房: Stainless Steel Appl, Quartz Counter, Ceramic Floor
- 挂盘公司: Re/Max Realty Services Inc. - Disclaimer: The information contained in this listing has not been verified by Re/Max Realty Services Inc. and should be verified by the buyer.

