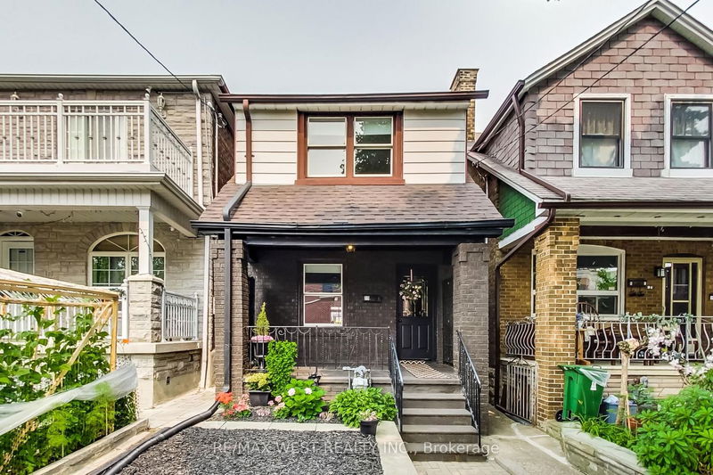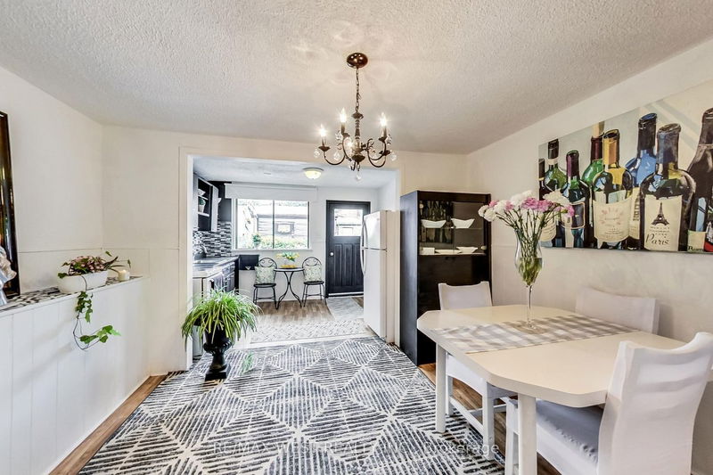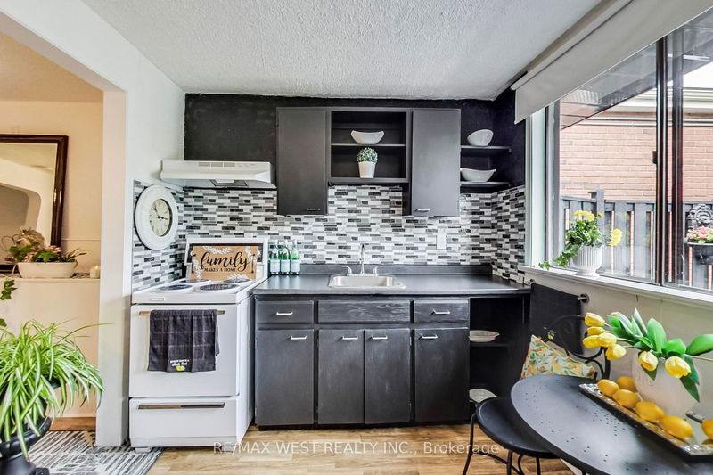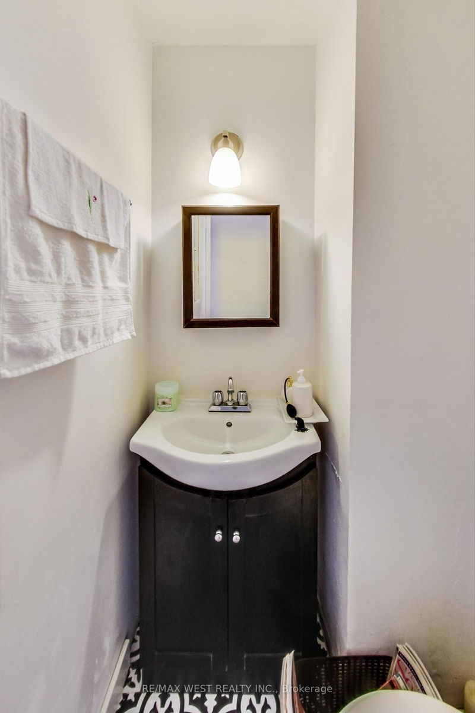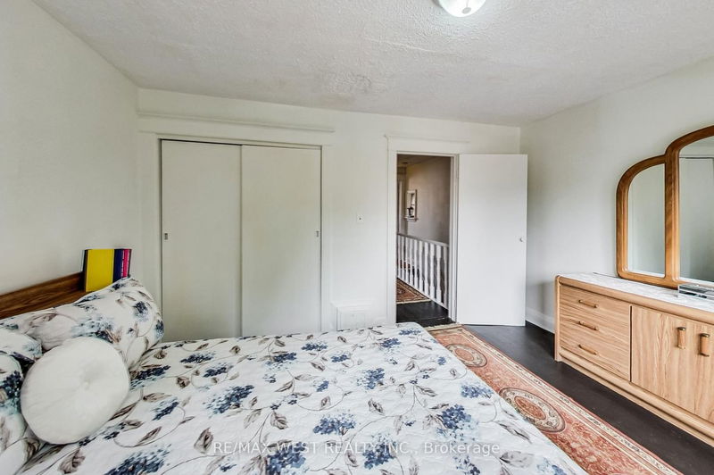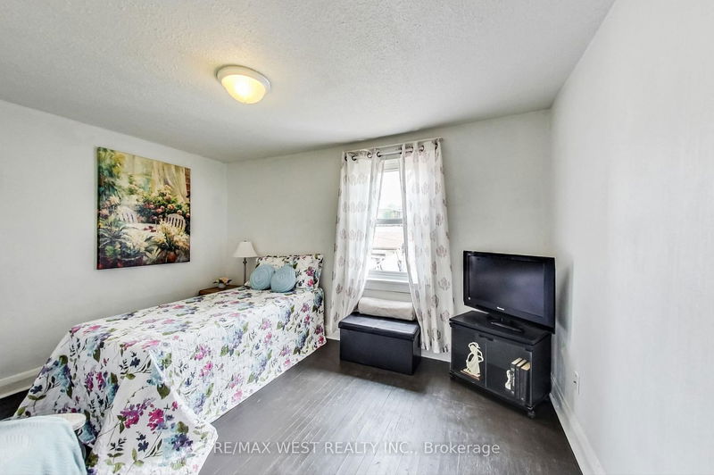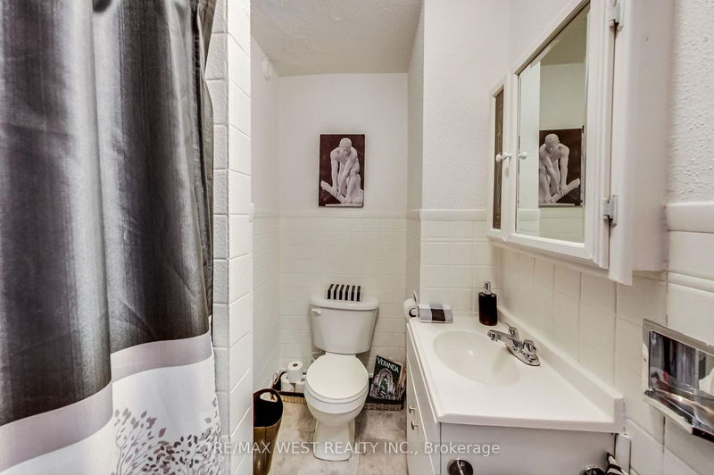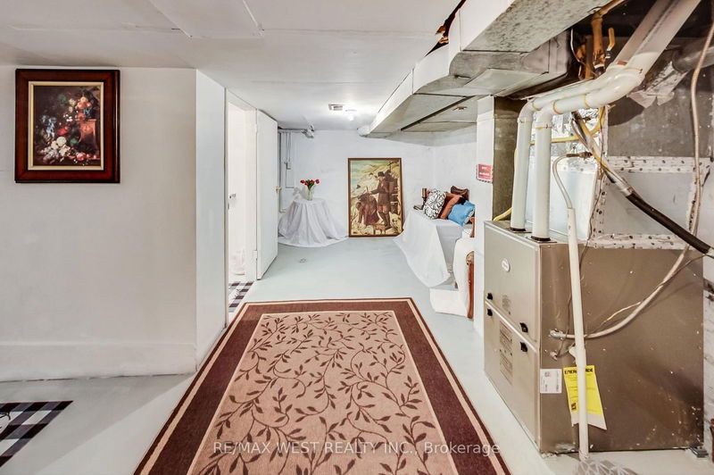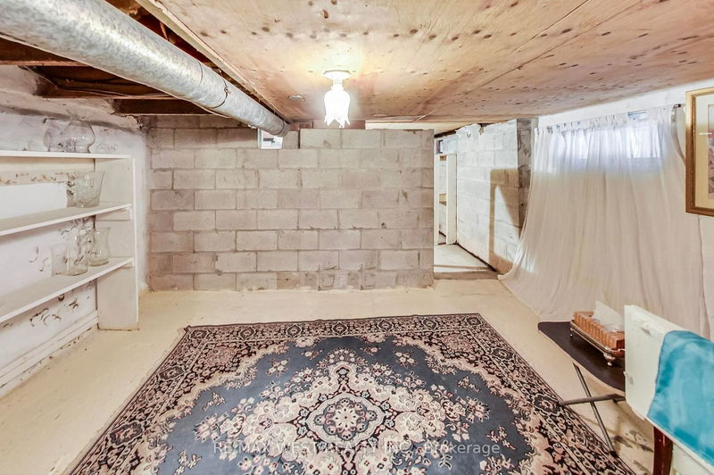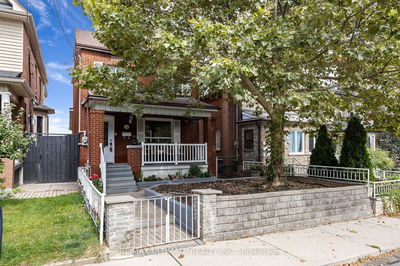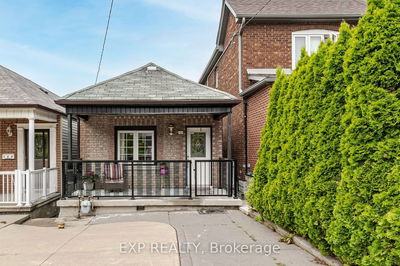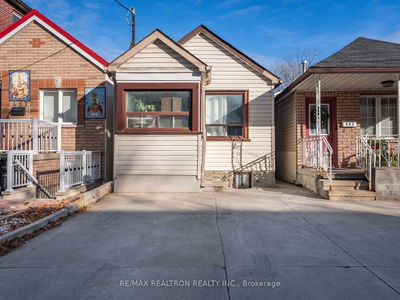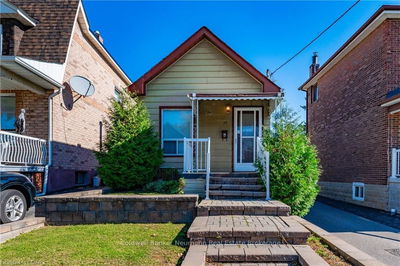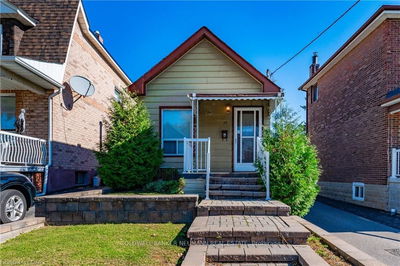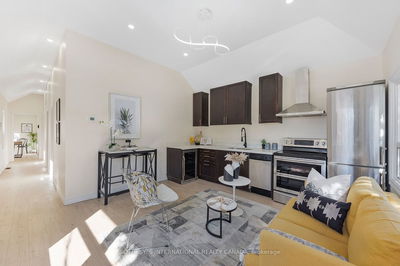Don't miss this great opportunity to move into the vibrant Corso Italia neighborhood. This cozy and well cared for detached home with a double car garage is a stone throw away from bustling St. Clair Ave. West. The main floor features a powder room, and an expansive living, dining and kitchen overlooking a deep backyard. The 2nd floor features 2 generous sized bedrooms. So many possibilities...move in now and renovate later, add an addition or build a laneway suite (this home is a prime candidate eligible for a laneway suite). Super convenient location - walking distance to TTC, Earlscourt Park, JJP community centre, schools and the shops, restaurants, bakeries and cafes on St. Clair Ave. West.
详情
- 上市时间: Monday, October 02, 2023
- 3D看房: View Virtual Tour for 11 Harvie Avenue
- 城市: Toronto
- 社区: Corso Italia-Davenport
- 详细地址: 11 Harvie Avenue, Toronto, M6E 4K2, Ontario, Canada
- 客厅: Open Concept, Large Window
- 厨房: O/Looks Backyard, Walk-Out
- 挂盘公司: Re/Max West Realty Inc. - Disclaimer: The information contained in this listing has not been verified by Re/Max West Realty Inc. and should be verified by the buyer.

