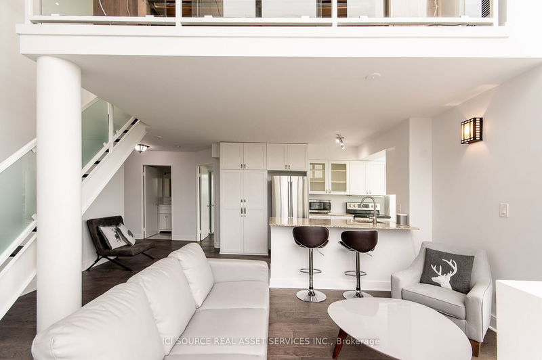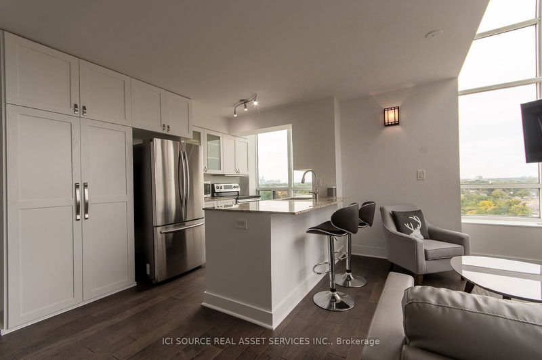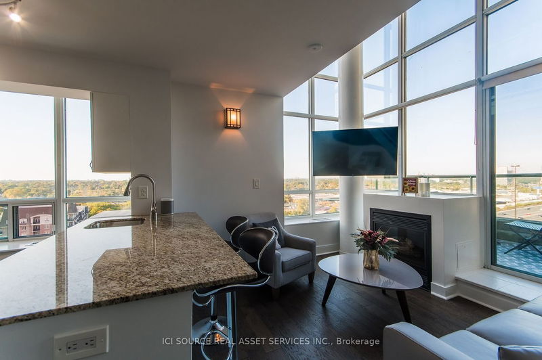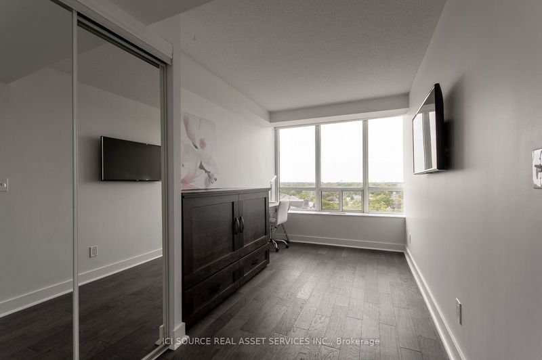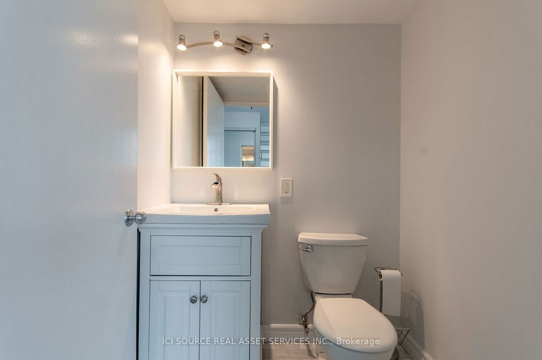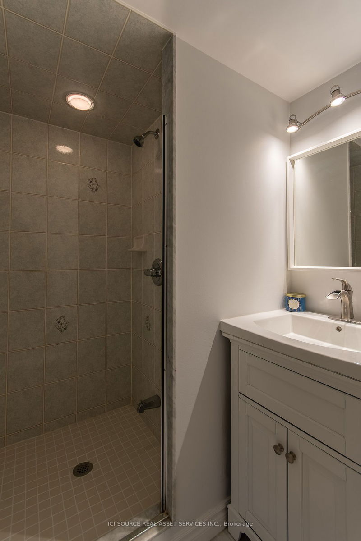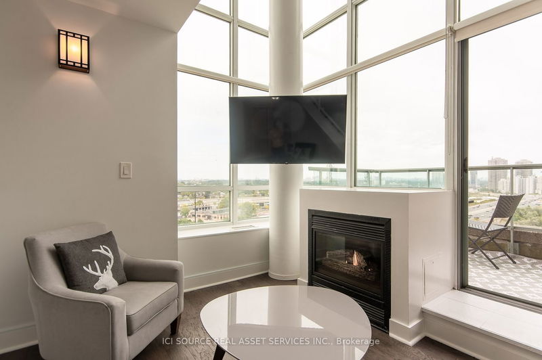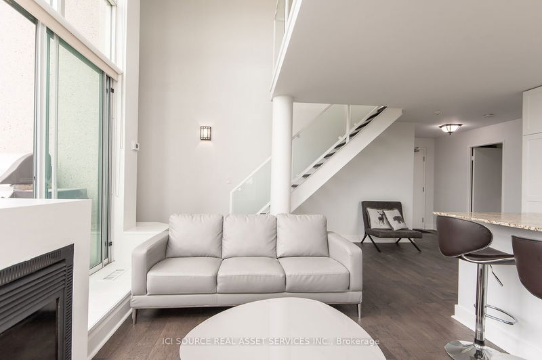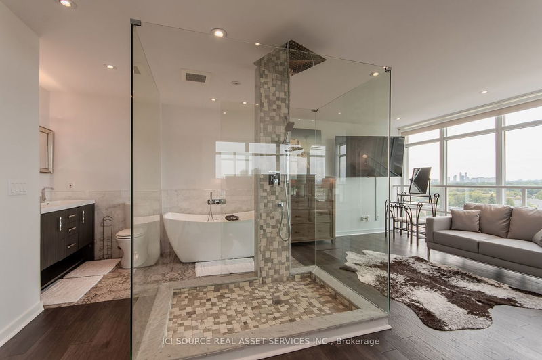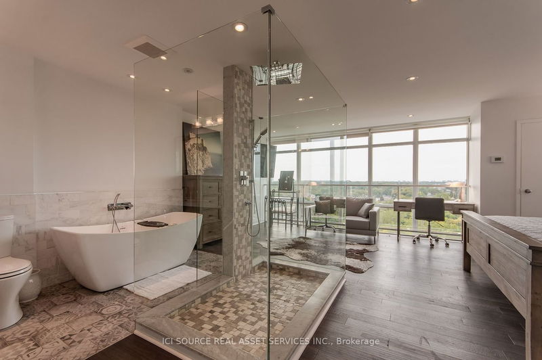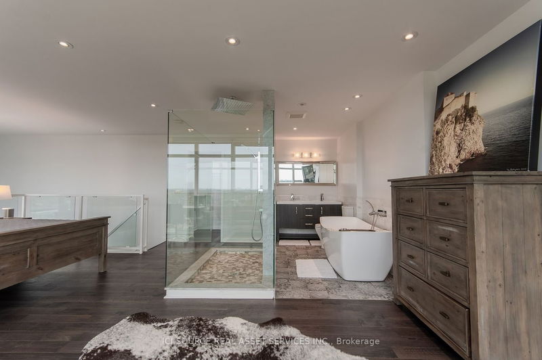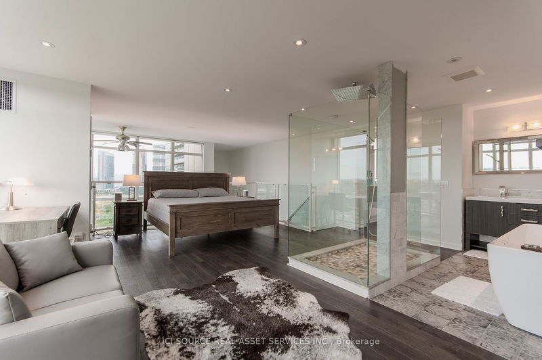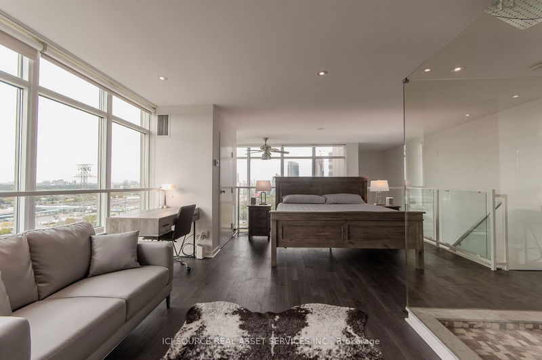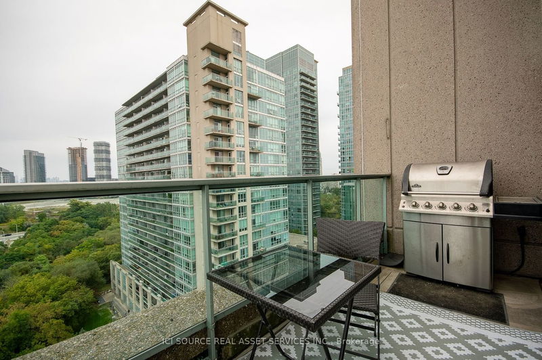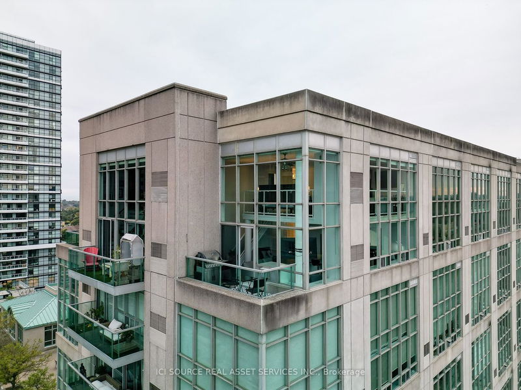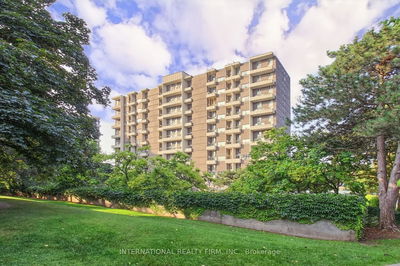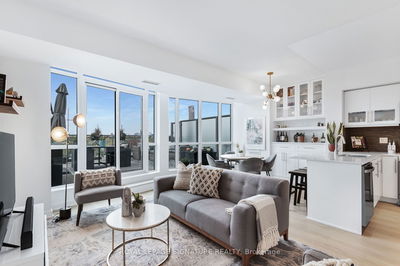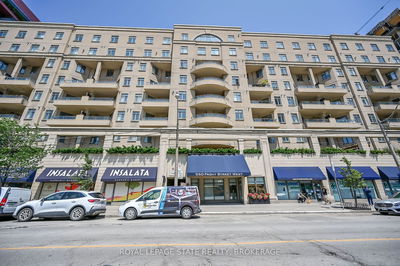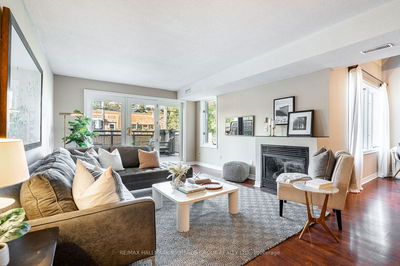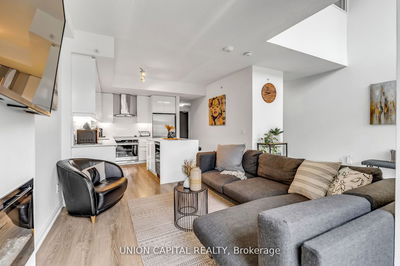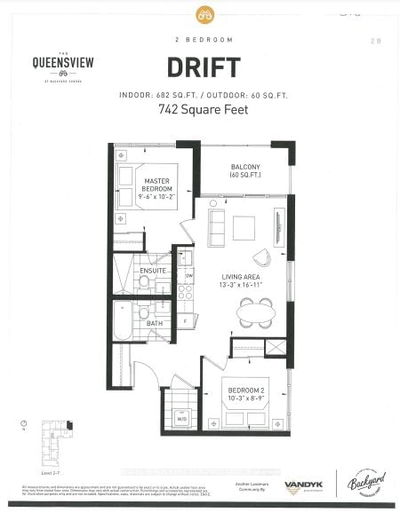Luxurious corner Penthouse loft at 1150 sq. ft spread across 2 floors with 2+1 bed, 2 bath floor plan. 17.5 ft ,massive floor to ceiling windows with custom blackout roller blinds, amazing unobstructed panoramic views from all principle rooms and from terrace walk-out facing north and east towards the city. Remodeled ensuite bathroom features a freestanding soaker tub, double sink vanity & a freestanding glass shower - all with designer fixtures. Ensuite laundry has been added to the walk in closet. Pantry cabinets added to kitchen for extra storage. hand scraped hardwood floors throughout. A rare private terrace with a Gas BBQ hook up, gas fireplace, 2 premium side-by-side parking spots and extra-large locker located right behind the parking spaces. Building has dedicated high speed fiber internet available. Professionally cleaned and painted throughout, This loft is truly stunning, a spectacular entertaining space! No detail has been overlooked, just move in and enjoy!
详情
- 上市时间: Monday, October 02, 2023
- 3D看房: View Virtual Tour for 827-250 Manitoba Street
- 城市: Toronto
- 社区: Mimico
- 详细地址: 827-250 Manitoba Street, Toronto, M8Y 4G8, Ontario, Canada
- 厨房: Ground
- 客厅: Ground
- 挂盘公司: Ici Source Real Asset Services Inc. - Disclaimer: The information contained in this listing has not been verified by Ici Source Real Asset Services Inc. and should be verified by the buyer.

