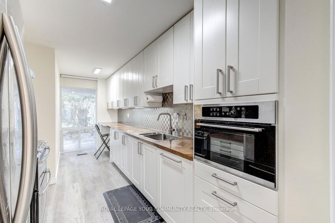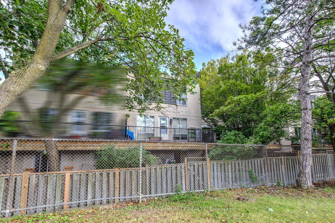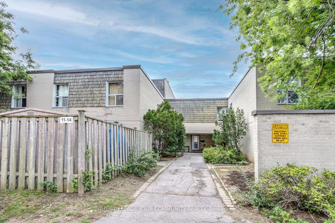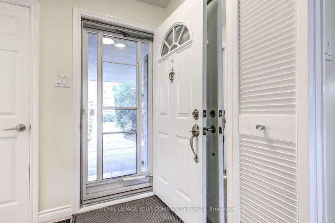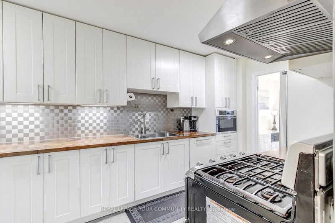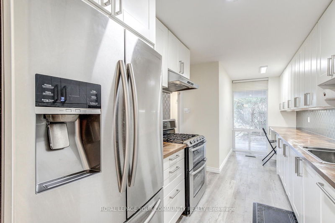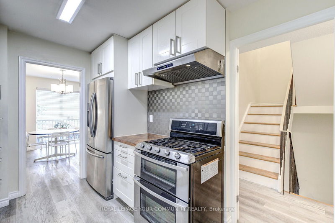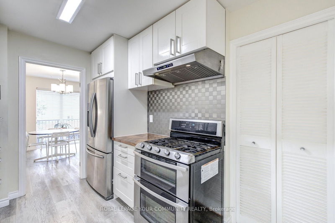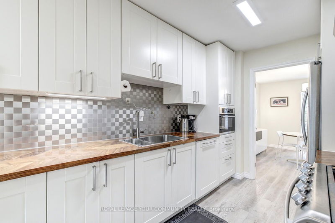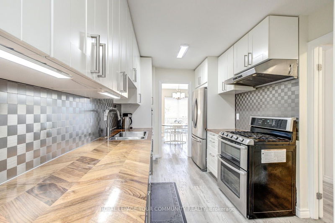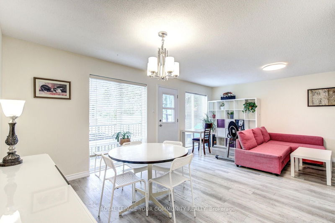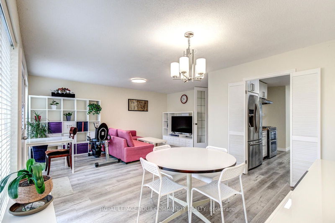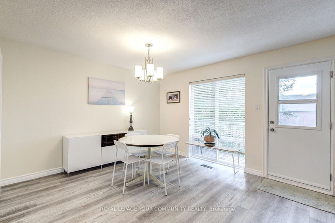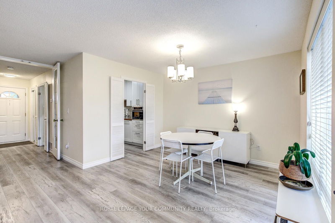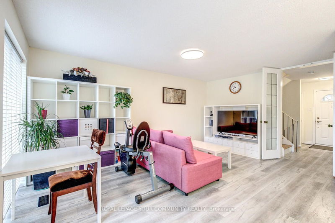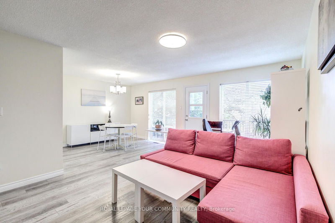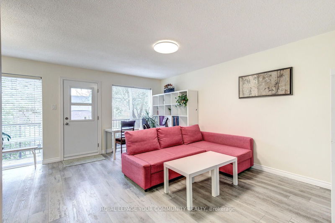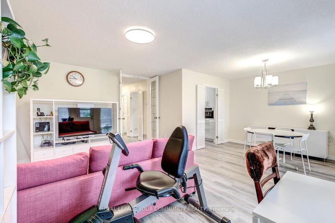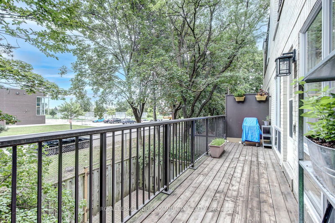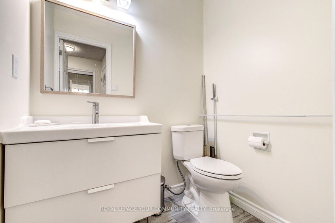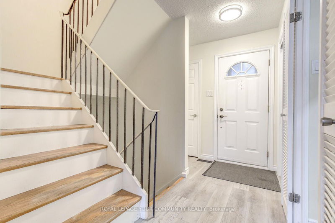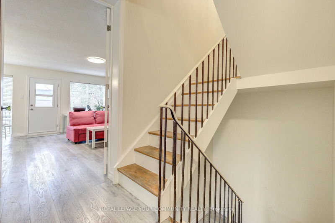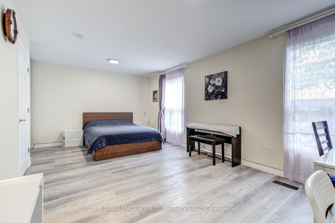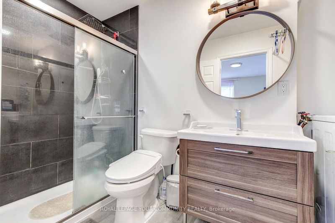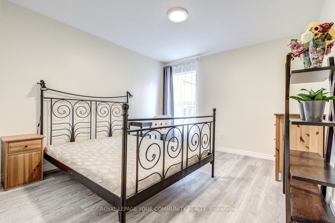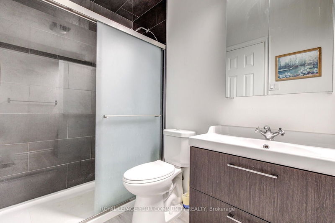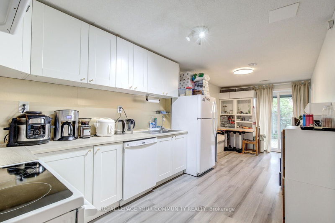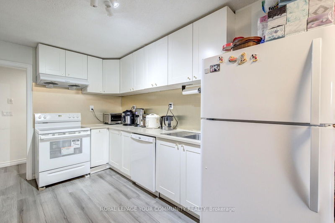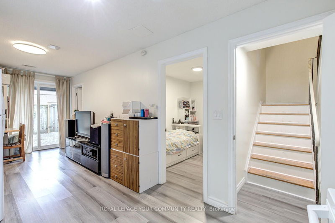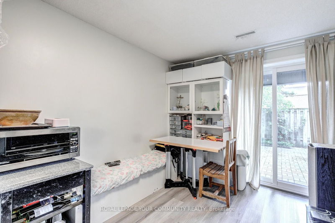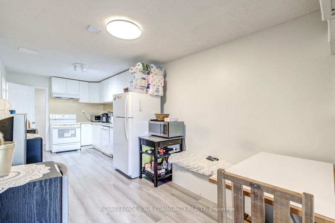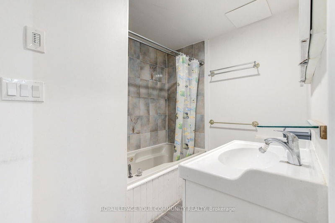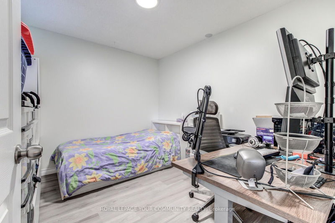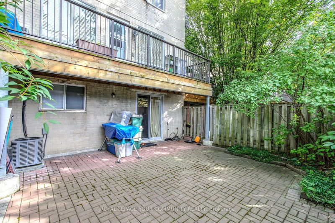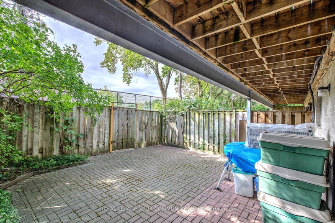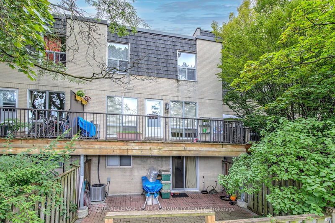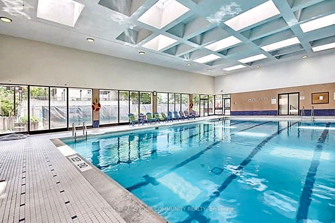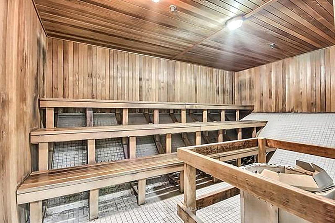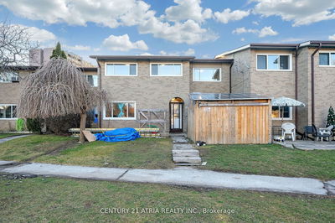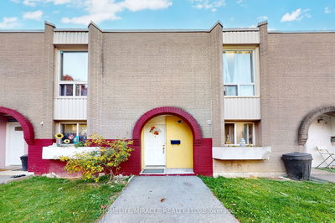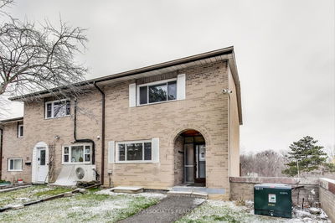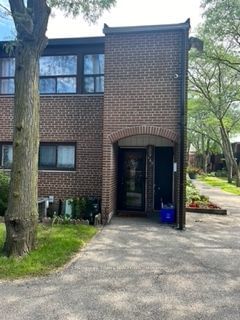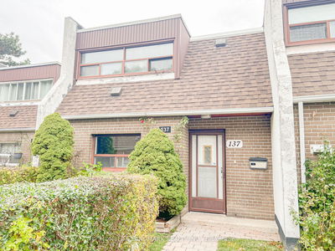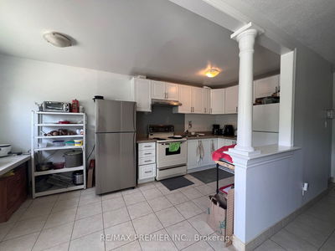This Is It! Welcome To This Fully Renovated, Spacious & Bright Property In High Demand Location With Steps To York University, Finch-West Subway, LRT! This Upgraded 3+1 Bedroom & 4-Bathroom Unit Offers South Facing L-Shaped Living & Dining Room With Walk-Out To A South Side Open Balcony; Walk-Out Finished Basement With 2nd Kitchen; South Side Private Backyard With Separate Entrance Through Backyard Fence Door; Modern Upgraded Kitchen With Custom Cabinets, Breakfast Bar, Backsplash & Loads Of Countertops; 3 Large Bedrooms On The 2nd Floor (4-bedroom model converted into 3 large bedrooms); South Facing Primary Retreat With 3-Pc Spa-Like Ensuite; Upgraded Bathrooms; Very Bright Walk-Out Finished Basement With the 2nd Kitchen, 4-Pc Bathroom With A Jacuzzi Tub, 1 Bedroom, Above Grade Windows, Living Room & Den With Walk-Out To Patio - Ideal As Nanny Or In-Law Suite! Stone Patio In Fenced Backyard! Great Family Home Or Investment Property! Don't Miss It! See 3-D!
详情
- 上市时间: Saturday, September 30, 2023
- 3D看房: View Virtual Tour for 13-17 Four Winds Drive
- 城市: Toronto
- 社区: York University Heights
- 交叉路口: Keele & Finch
- 厨房: Laminate, Modern Kitchen, Breakfast Bar
- 客厅: Laminate, W/O To Balcony, South View
- 厨房: Laminate, Open Concept, O/Looks Living
- 客厅: Laminate, W/O To Patio, South View
- 挂盘公司: Royal Lepage Your Community Realty - Disclaimer: The information contained in this listing has not been verified by Royal Lepage Your Community Realty and should be verified by the buyer.

