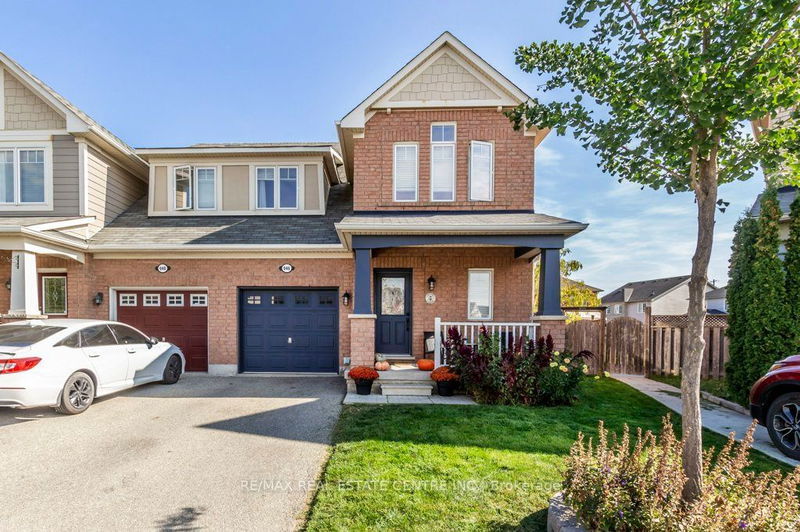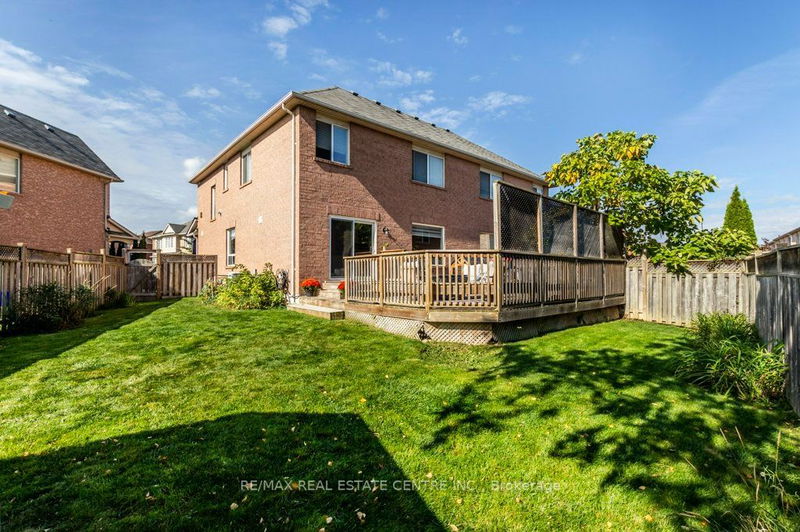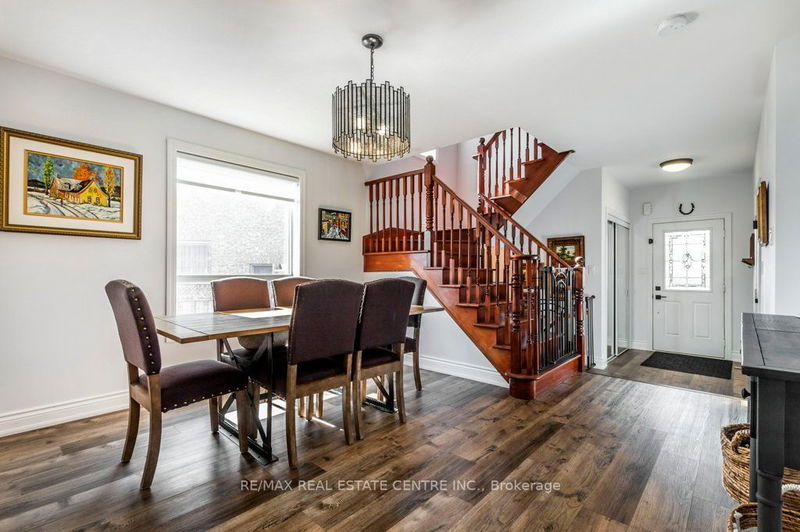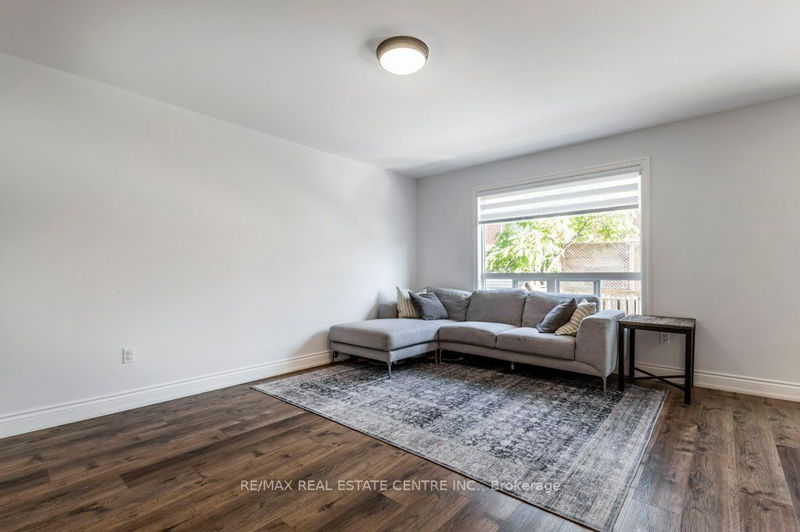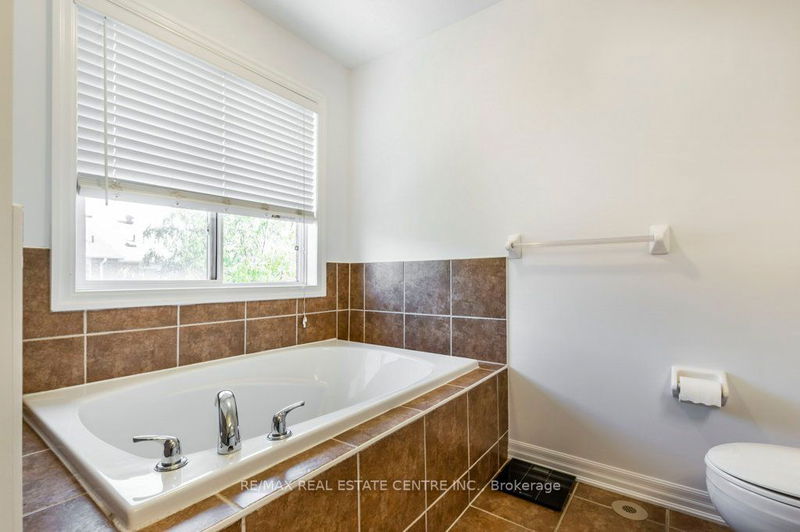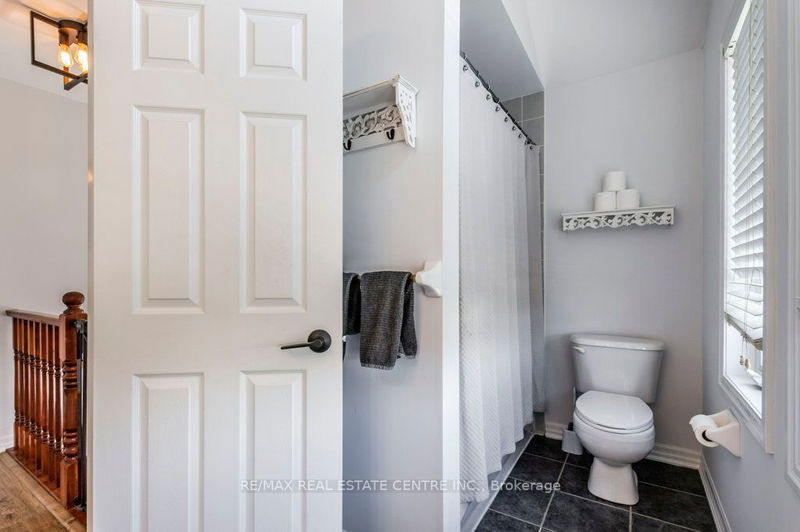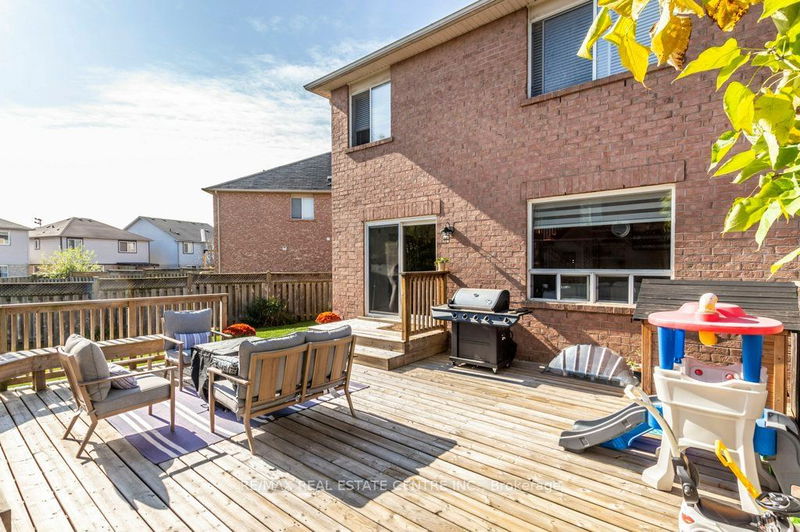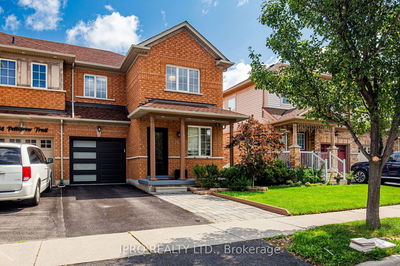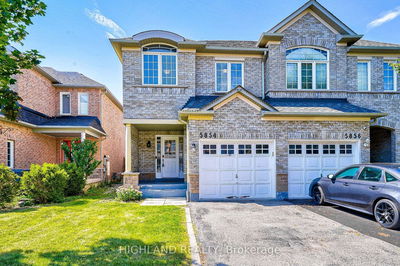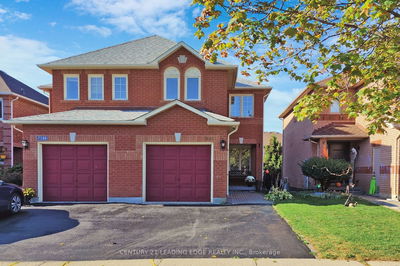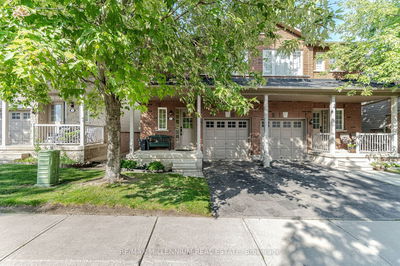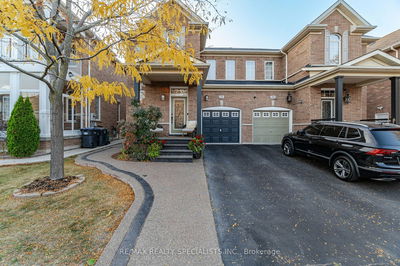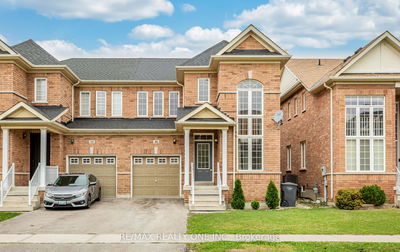This beautiful semi-detached home is situated on an oversized pie-shaped lot on a quiet, family-friendly street in the sought after Coates neighbourhood. Kitchen has upgraded quartz countertops, stainless steel appliances, lots of cabinetry for storage space. Sliding doors lead out to a large private deck and spacious fully fenced backyard (lot:20x86x59x105 approx). The entire home is carpet free and finished with luxury vinyl and tile. Primary bedroom has 2 closets, one is a walk-in and an ensuite with a large bathtub and separate shower. Finished basement with rec room, wet bar, and 3 piece bathroom. The house is filled with natural light, painted in neutral colours, with tasteful upgrades and is move in ready! Walking distance to parks, schools public transit and amenities. 1665 sq ft AG + 591 sq ft BG, Mattamy Fernridge model. Parking for 3 cars: 2 driveway, 1 garage.
详情
- 上市时间: Thursday, September 28, 2023
- 3D看房: View Virtual Tour for 946 Zelinsky Crescent
- 城市: Milton
- 社区: Coates
- 详细地址: 946 Zelinsky Crescent, Milton, L9T 0L5, Ontario, Canada
- 厨房: Open Concept, Vinyl Floor
- 客厅: Open Concept, Vinyl Floor, Electric Fireplace
- 挂盘公司: Re/Max Real Estate Centre Inc. - Disclaimer: The information contained in this listing has not been verified by Re/Max Real Estate Centre Inc. and should be verified by the buyer.

