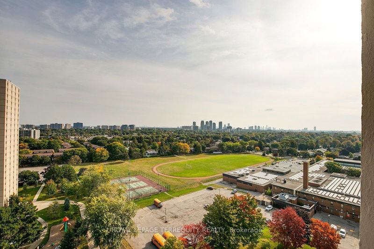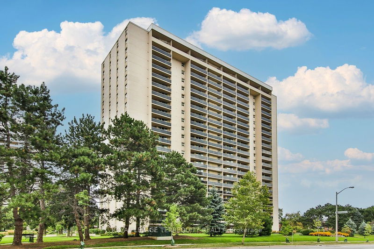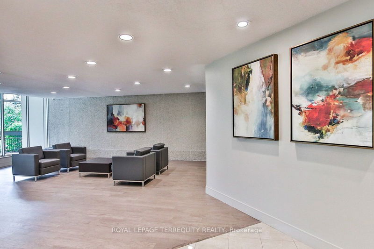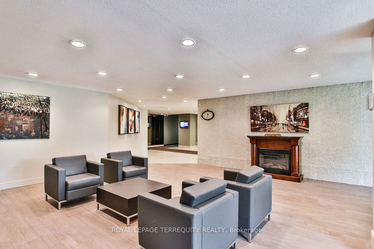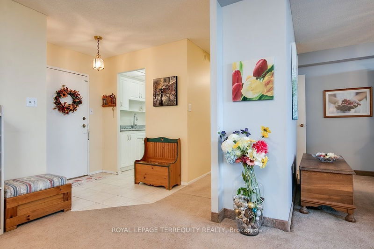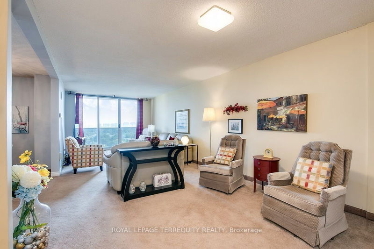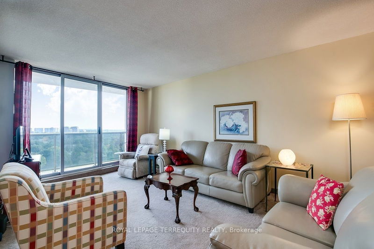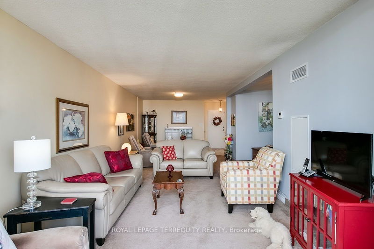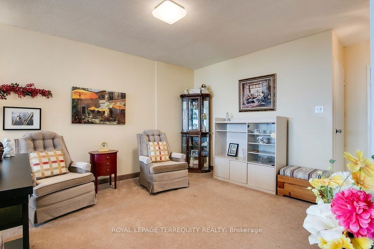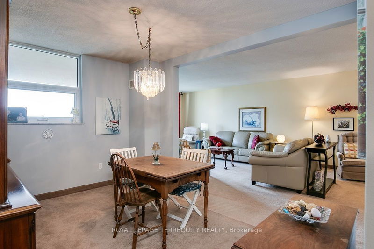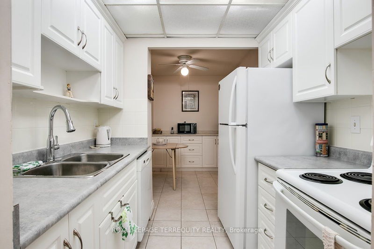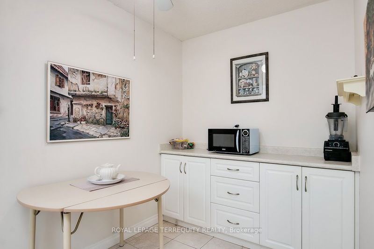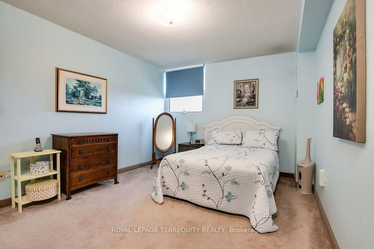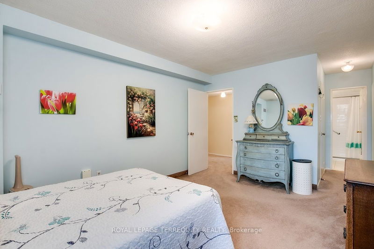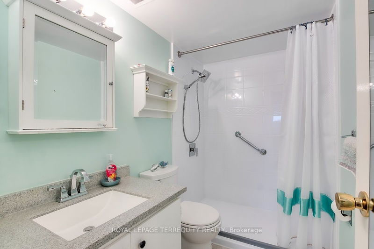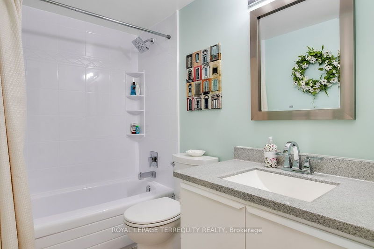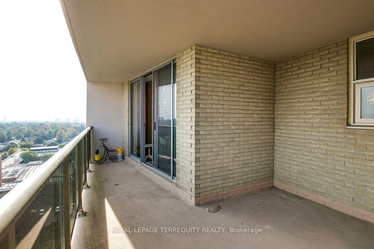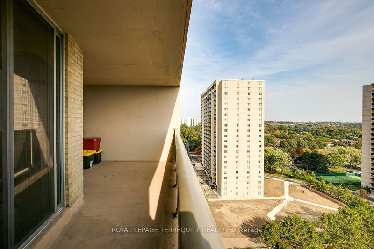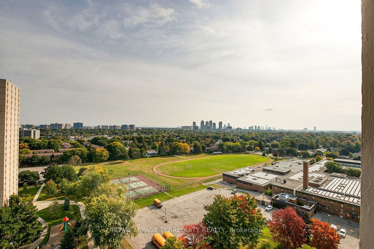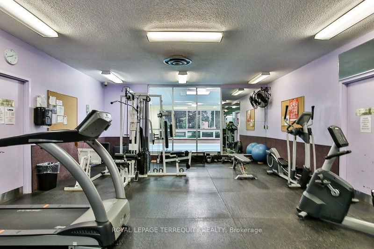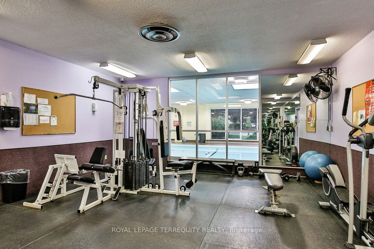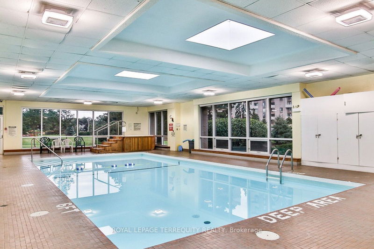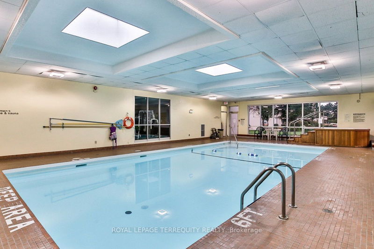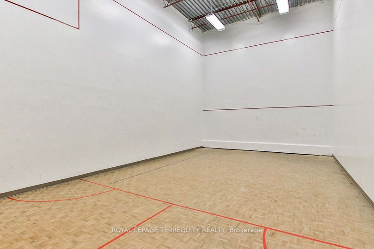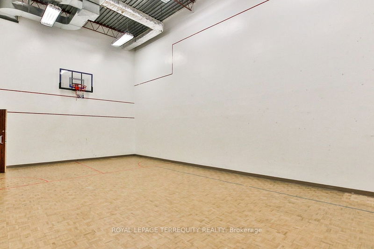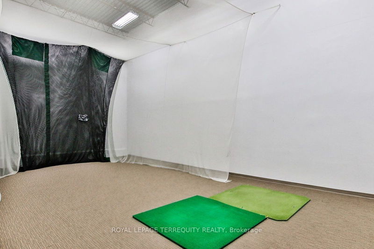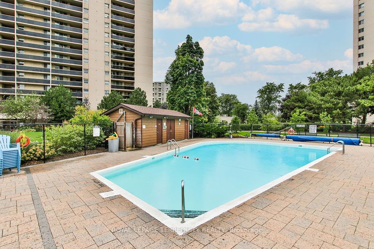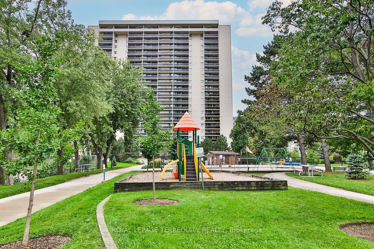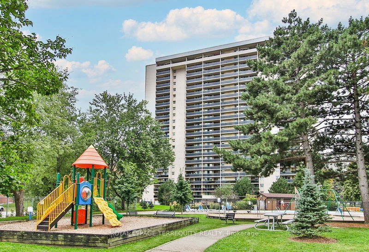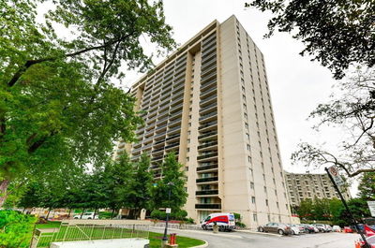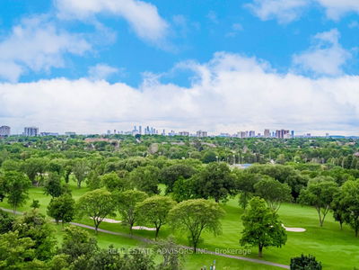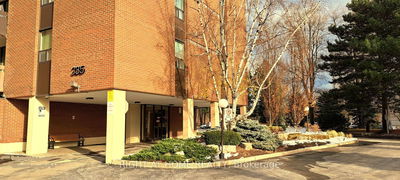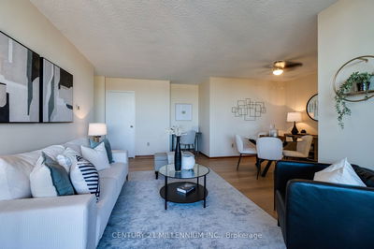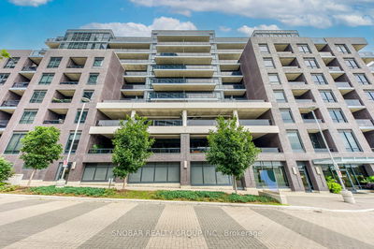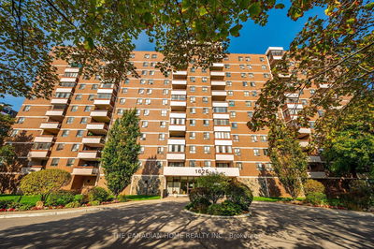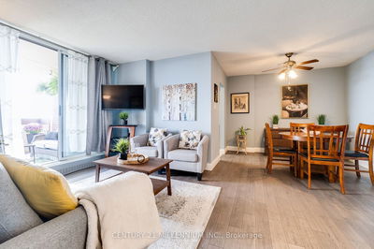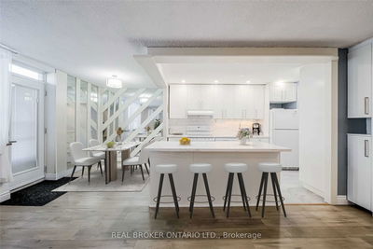Welcome home to a condo with a clear view of the city skyline that will take your breath away every time you step inside. This 2 bedroom, 2 bathroom home could be easily converted back into a 3 bedroom if you desired. At over 1,300 square feet the rooms are all generously sized and perfect for empty-nesters, or growing families. The bedrooms can all easily accommodate king sized beds as well as large furniture items. The primary bedroom has an ensuite 3pc bath and walk-in closet. This home sits on over 3 acres of manicured condo grounds including walking paths, outdoor pool, dog runs, tennis courts, playgrounds for children, and the Recreation Centre hosts an indoor pool, party room, gym, and more. This is a wonderful and quiet place to live. Steps to transit, schools, shopping, food, groceries, and much more.
详情
- 上市时间: Thursday, September 28, 2023
- 3D看房: View Virtual Tour for 1604-299 Mill Road
- 城市: Toronto
- 社区: Markland Wood
- 详细地址: 1604-299 Mill Road, Toronto, M9C 4V9, Ontario, Canada
- 客厅: Broadloom, W/O To Balcony, Open Concept
- 厨房: Ceramic Floor, Eat-In Kitchen
- 挂盘公司: Royal Lepage Terrequity Realty - Disclaimer: The information contained in this listing has not been verified by Royal Lepage Terrequity Realty and should be verified by the buyer.

