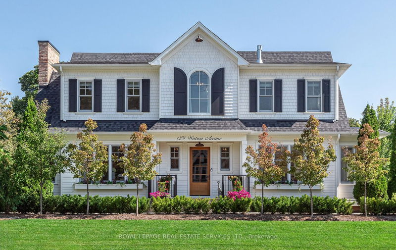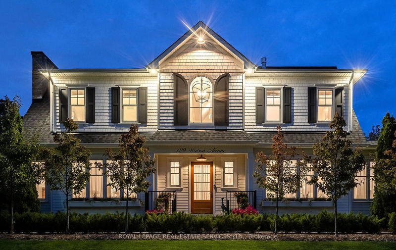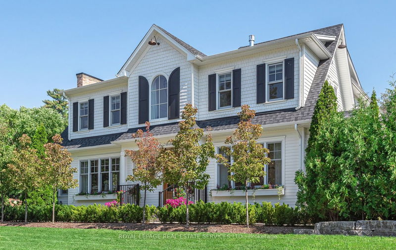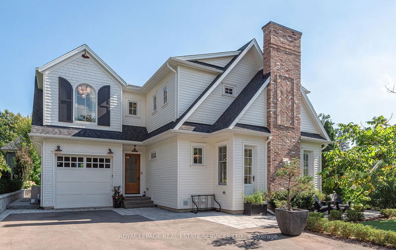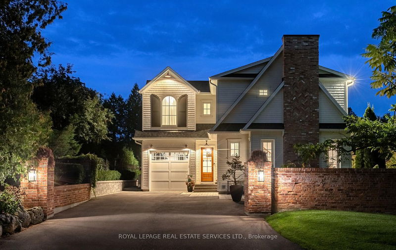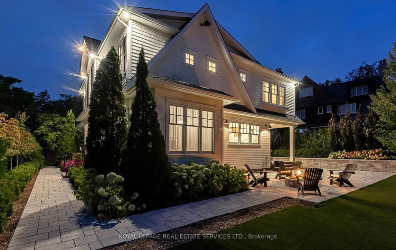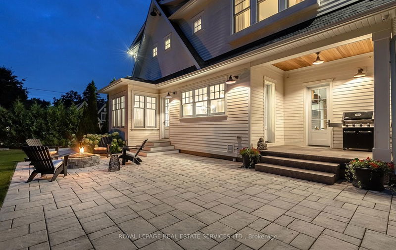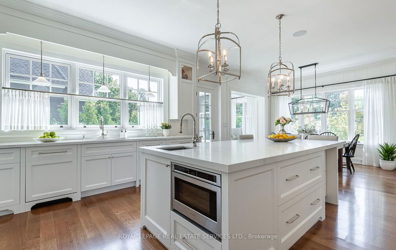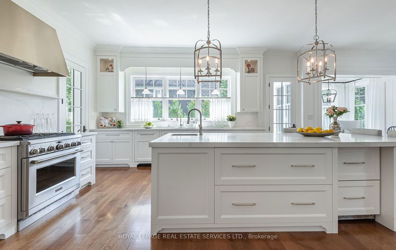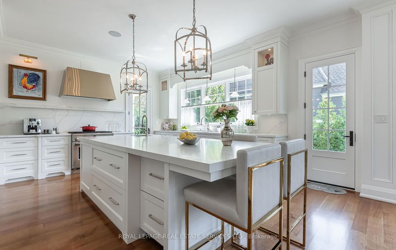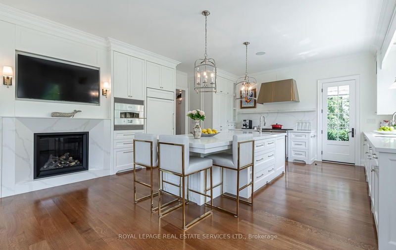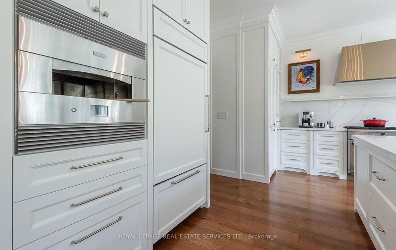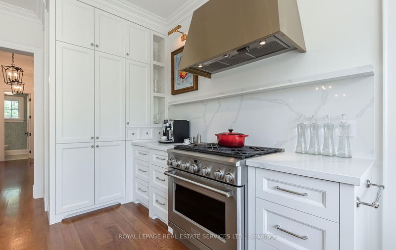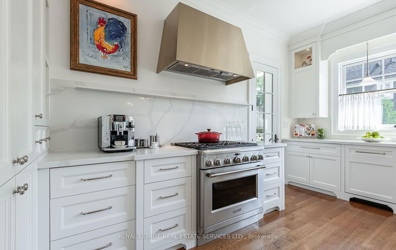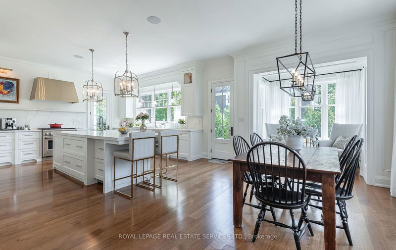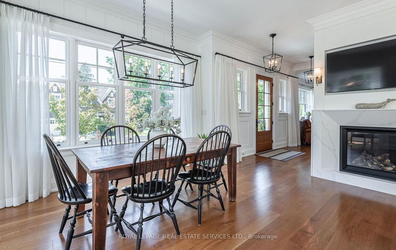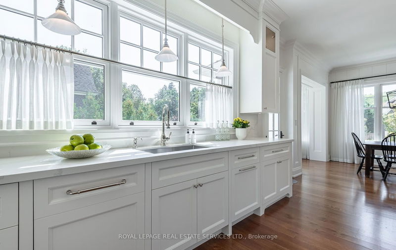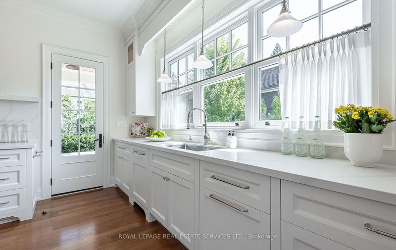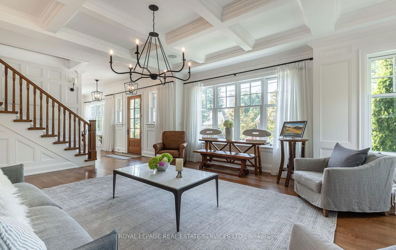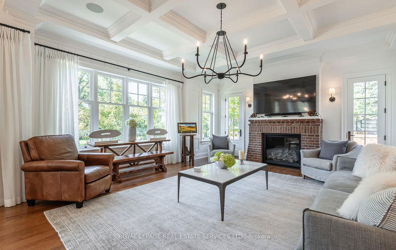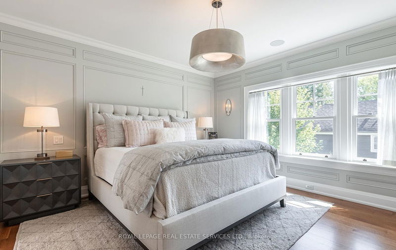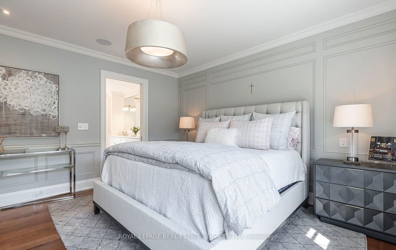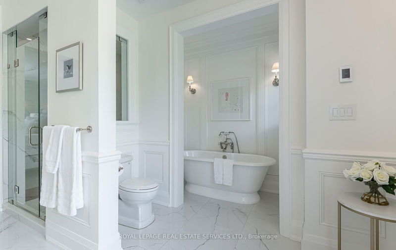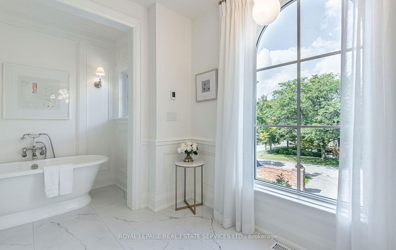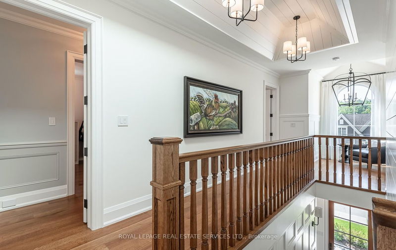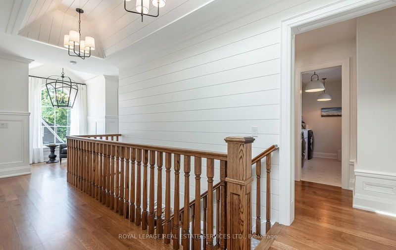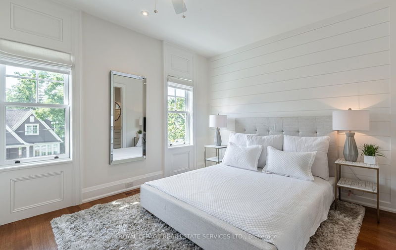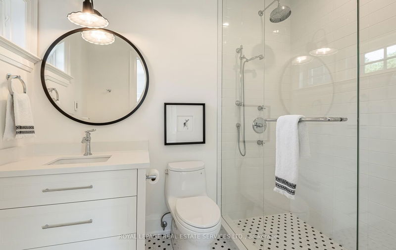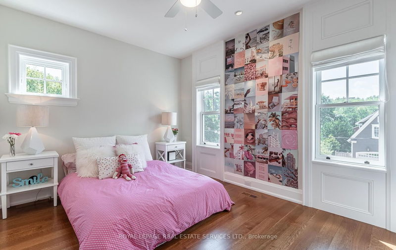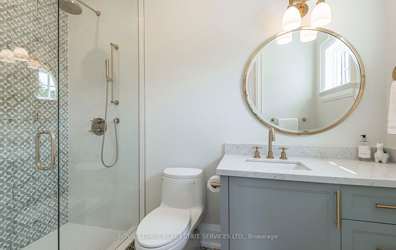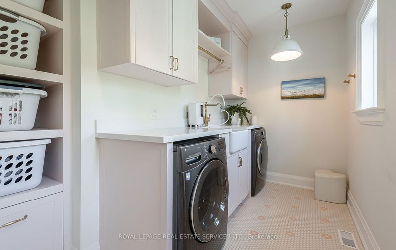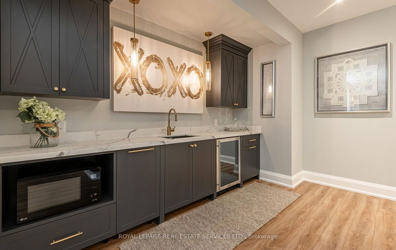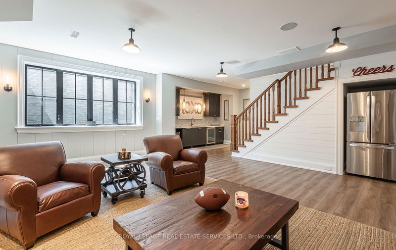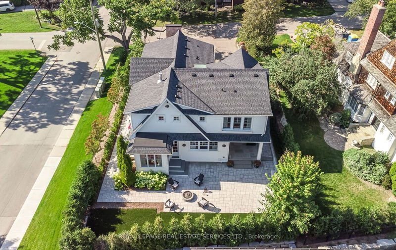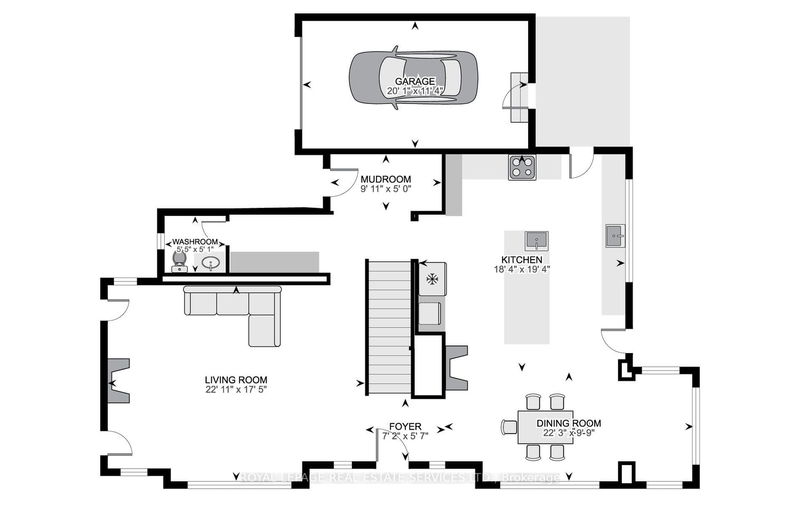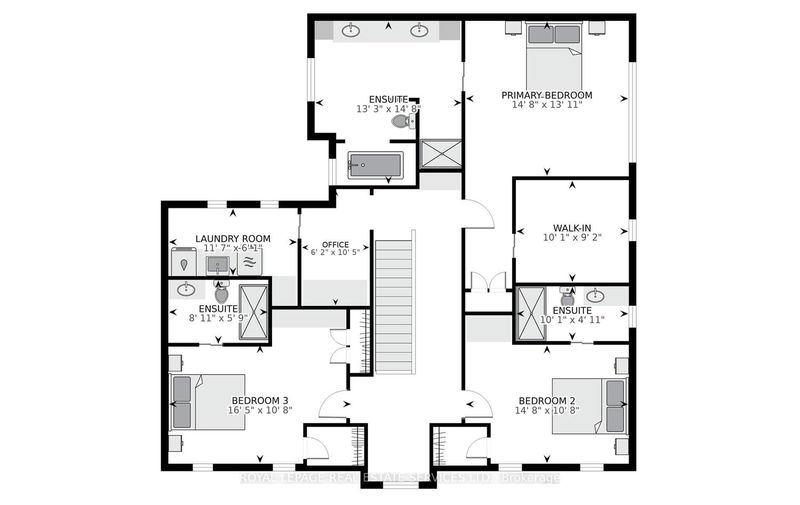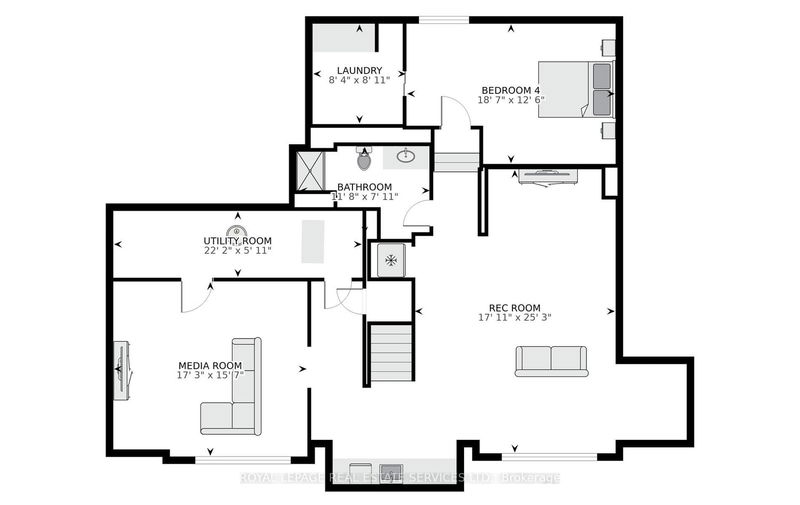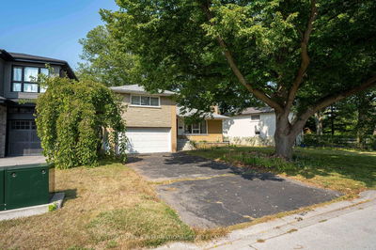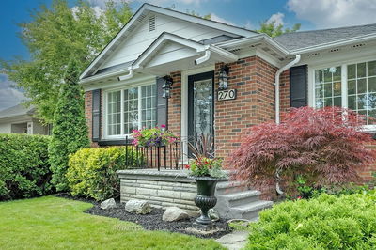Newly Built Custom Home with Over 4000 SQFT In Southeast Oakville. Spacious, Bright and Luxurious, This Home Offers 3+1 Bedrooms And 4+1 bathrooms. The Main Floor Features An Open Concept Layout With Tones of Natural Light, Solid Hardwood Floors, Custom Molding Details and a Separate Mud Entrance. The Custom Designed Kitchen Features a Pizza Oven, Huge Center Island and Top Of The Line Appliances. The Second Level offers 3 Bedrooms all with Ensuites, Custom Walk In closets and Harwood Flooring. There is also a Separate Office Nook with Laundry Upstairs. The Lower Level Offers a Spacious Open Recreational Room with separate Wet-bar and Fridge, A Cinema Room, Separate Bedroom with Additional Laundry Area and Walk In closet. This Property Offers A Muskoka Feel All Year Round. And It is in walking distance from the most Quintessential, European Vibe of one of the best place in Canada. No other town than Oakville.
详情
- 上市时间: Wednesday, September 27, 2023
- 3D看房: View Virtual Tour for 129 Watson Avenue E
- 城市: Oakville
- 社区: Old Oakville
- 详细地址: 129 Watson Avenue E, Oakville, L6J 3T5, Ontario, Canada
- 厨房: B/I Oven, Eat-In Kitchen, B/I Appliances
- 客厅: Fireplace
- 挂盘公司: Royal Lepage Real Estate Services Ltd. - Disclaimer: The information contained in this listing has not been verified by Royal Lepage Real Estate Services Ltd. and should be verified by the buyer.

