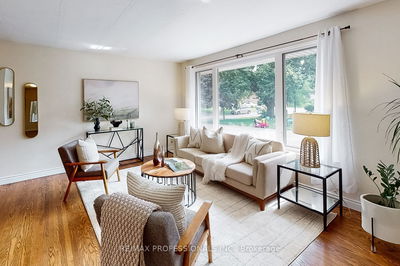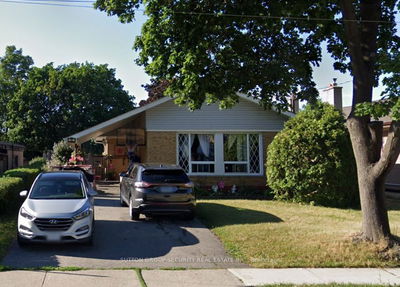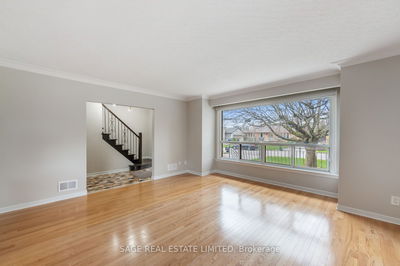Designer Influenced Renovations with a Modern Flare! Nestled In Affluent Golfwood Village. Steps To Weston Golf & Country Club. Not A Detail Missed In This Professionally Engineered & Renovated Family Home. Chef Inspired Custom Kitchen Boasting A Massive 9 Ft. Island W/Calcutta Quartz Counters, Herringbone Backsplash, High End Electrolux & Bosch Stainless Steel Appliances. A Monumental Living & Dining Room W/Soaring 15 Foot Vaulted Ceilings That Floods W/Natural Light Through Custom Marvin Windows that Capture The Room. Gas FP Surrounded By Floor To Ceiling Brick. Engineered Hardwood Runs Throughout The Home. 2nd Storey Boasts 9 Ft Smooth Ceilings. Primary B W/Massive Walk Through Closet To A Spa-Like Ensuite W/Jet Soaker Tub & Heated Flooring. Spacious Yard For Outdoor Activities, New Deck Perfect For Entertaining w/Family & Friends. Fully Finished Basement W/Pot Lights, Above Grade Windows & Semi Ensuite W/ W/I Shower. Entire Home Freshly Painted. Immaculately Upgraded & Maintained!
详情
- 上市时间: Wednesday, September 27, 2023
- 3D看房: View Virtual Tour for 5 Braywin Drive
- 城市: Toronto
- 社区: Kingsview Village-The Westway
- 交叉路口: St. Phillips Or Golfwood
- 详细地址: 5 Braywin Drive, Toronto, M9P 2N9, Ontario, Canada
- 厨房: Quartz Counter, B/I Appliances, Custom Backsplash
- 家庭房: Hardwood Floor, Large Window, Pot Lights
- 客厅: Vaulted Ceiling, Gas Fireplace, Large Window
- 挂盘公司: Re/Max Hallmark Chay Realty - Disclaimer: The information contained in this listing has not been verified by Re/Max Hallmark Chay Realty and should be verified by the buyer.

























































