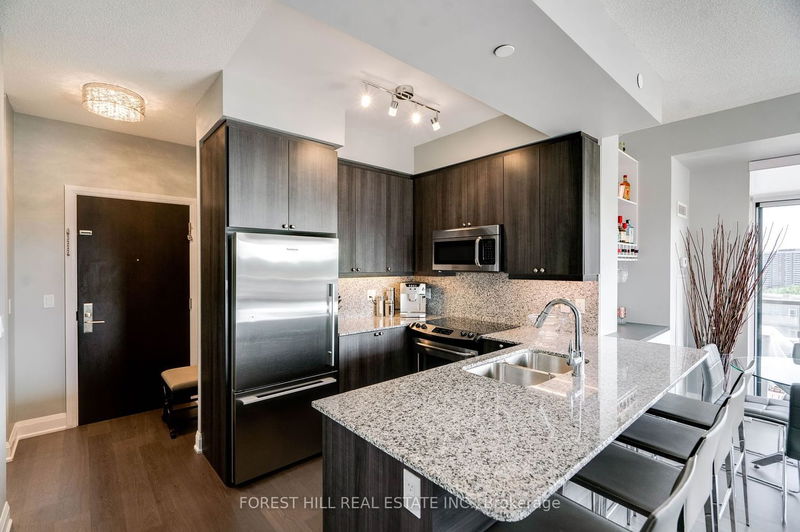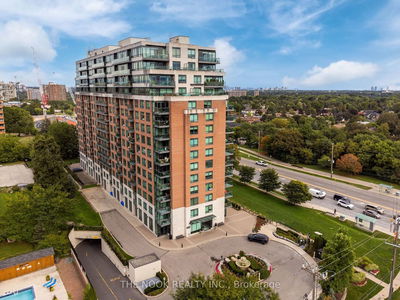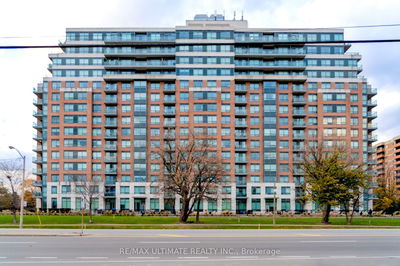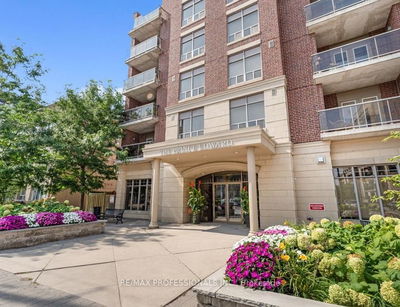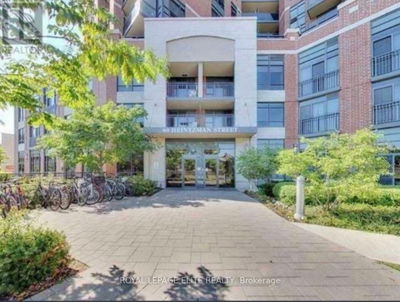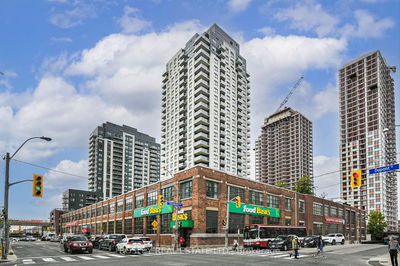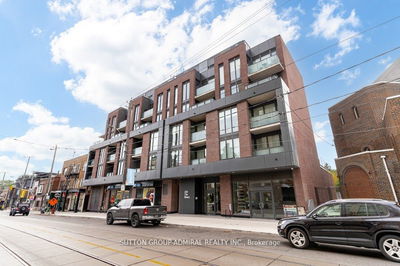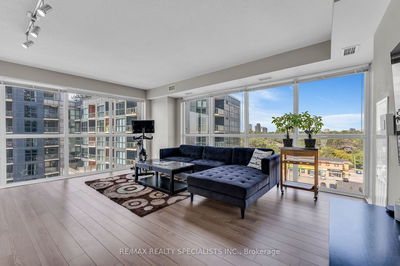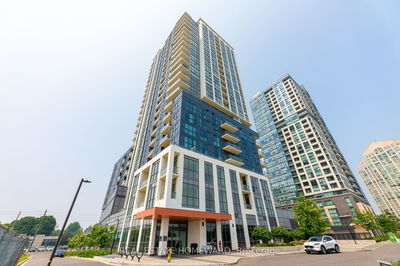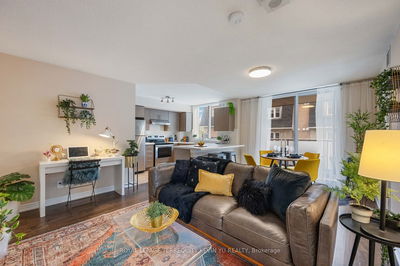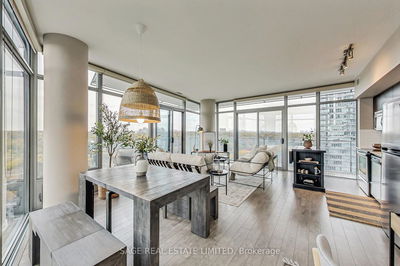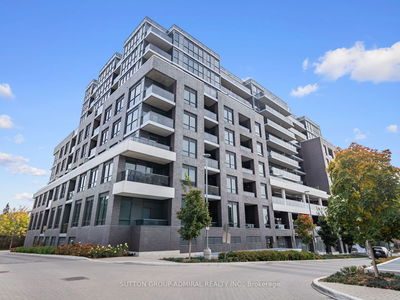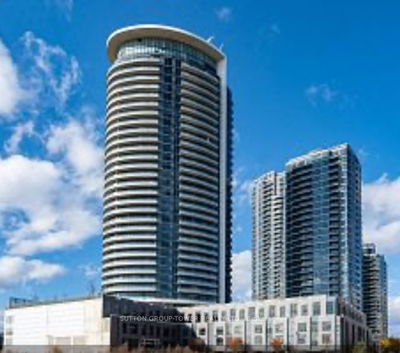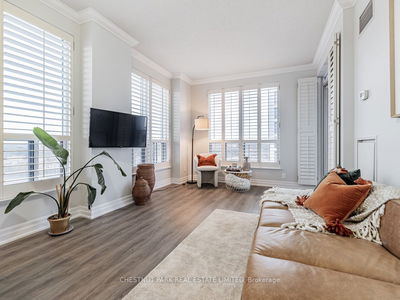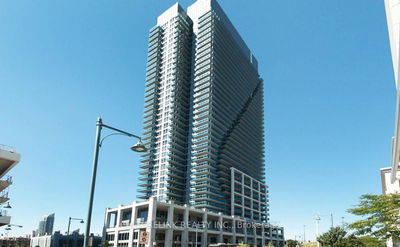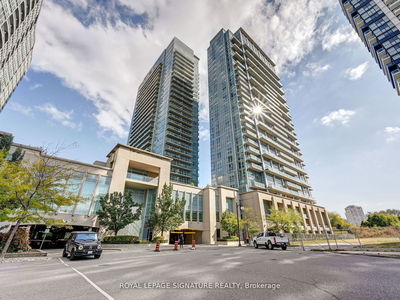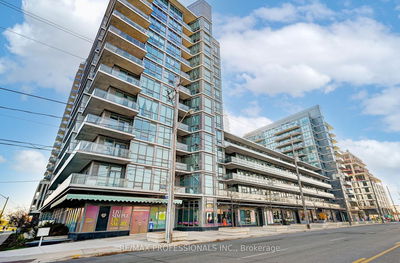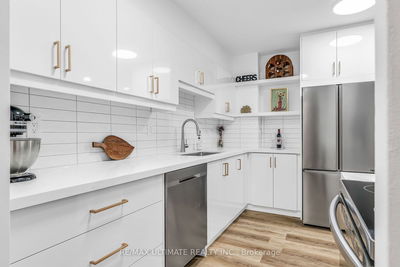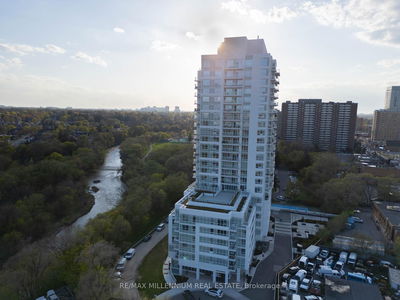Hard to find SW exposure with amazing views. 2 bed 2 bath, great floor plan with approx 1000 sq.ft with sun filled open concept and 9' ceilings. Kitchen with breakfast bar & marble counters. Ensuite laundry room with sink, plenty of closet space. 2 Balconies, 1 off primary, 3 pc ensuite with large stand up shower. Facilities include indoor pool, roof top garden with BBQs, gym, party room, lounge with bar and kitchen, guest suite. Surrounded by nature, steps to walking & bike trails, public transit at your door step, minutes to airport.
详情
- 上市时间: Wednesday, September 27, 2023
- 3D看房: View Virtual Tour for 804-25 Fontenay Court
- 城市: Toronto
- 社区: Edenbridge-Humber Valley
- 详细地址: 804-25 Fontenay Court, Toronto, M9A 0C4, Ontario, Canada
- 客厅: Combined W/Dining, B/I Shelves, Laminate
- 厨房: Marble Counter, Stainless Steel Appl, Laminate
- 挂盘公司: Forest Hill Real Estate Inc. - Disclaimer: The information contained in this listing has not been verified by Forest Hill Real Estate Inc. and should be verified by the buyer.







