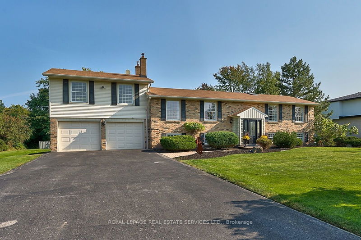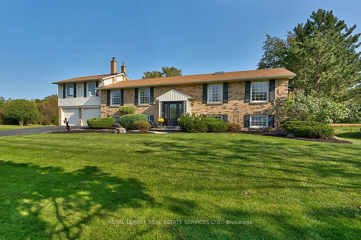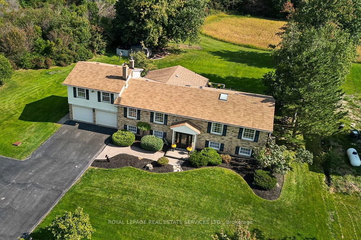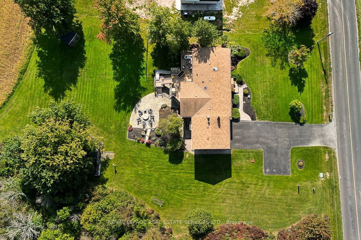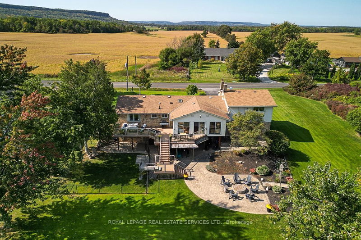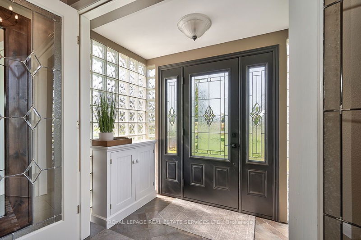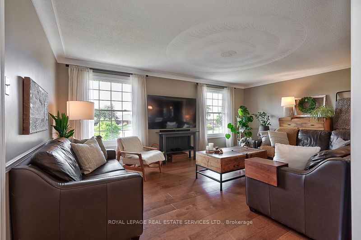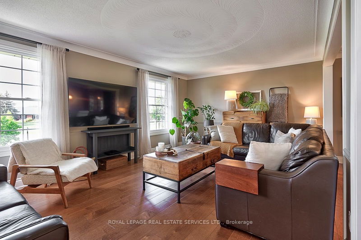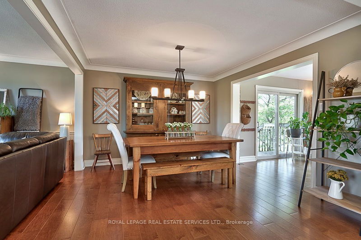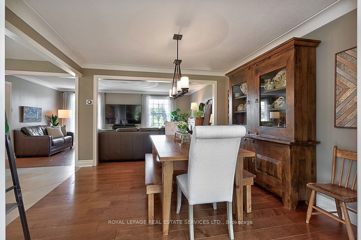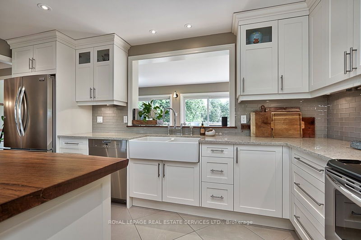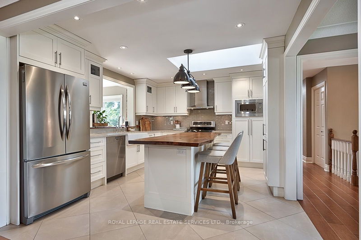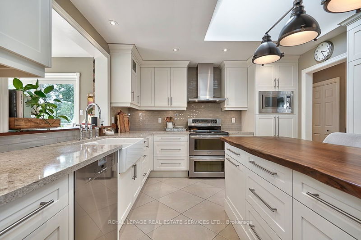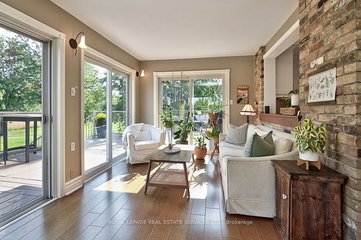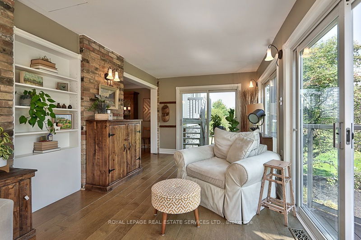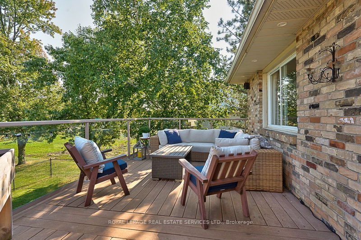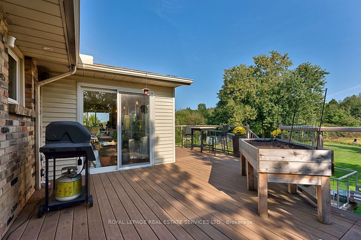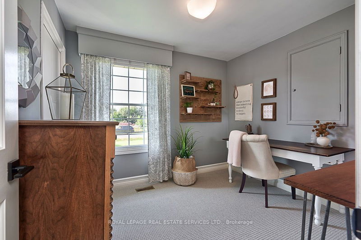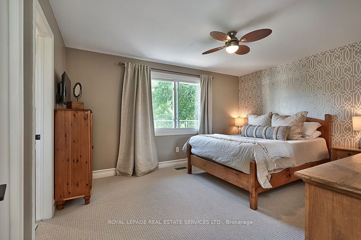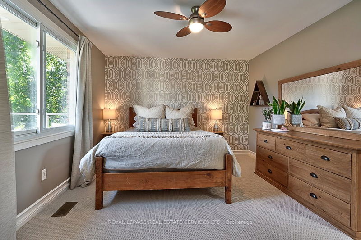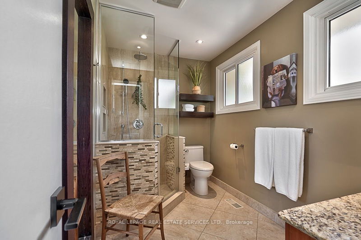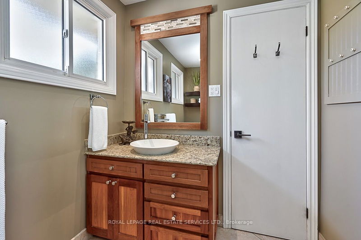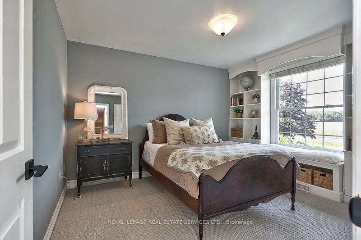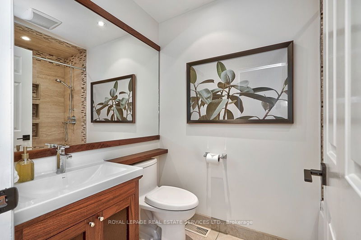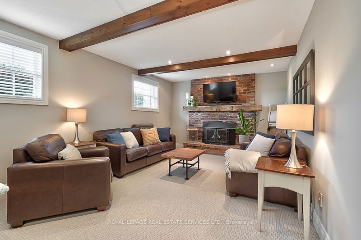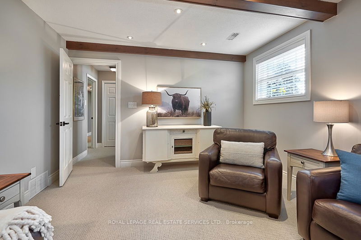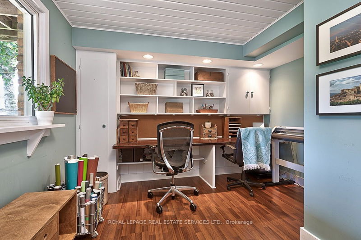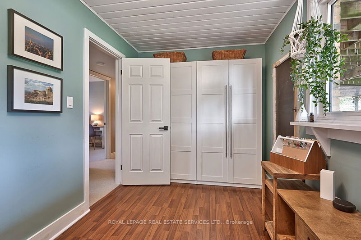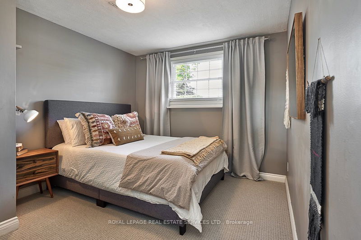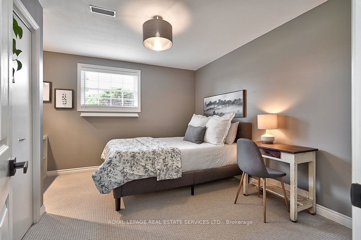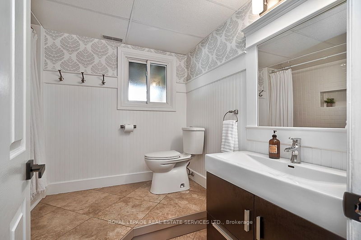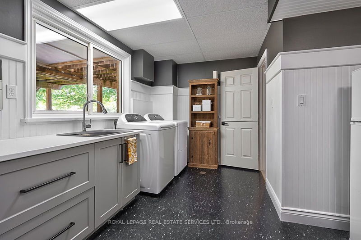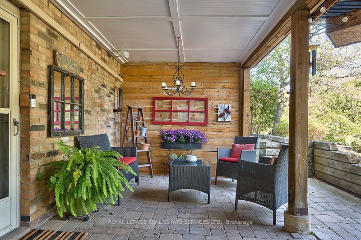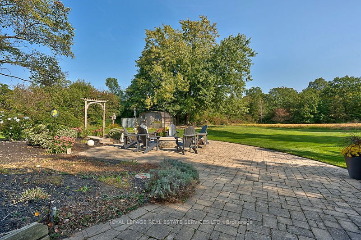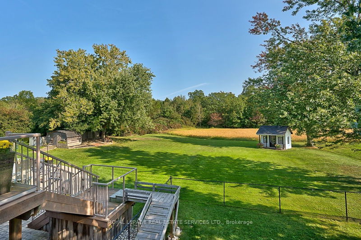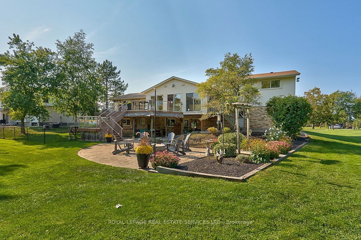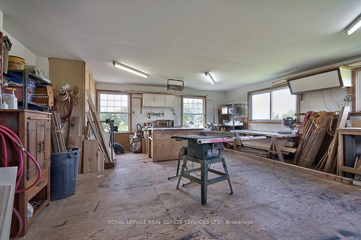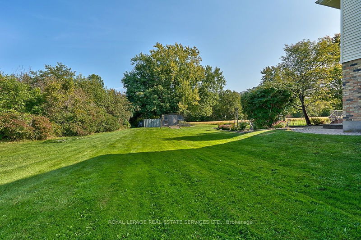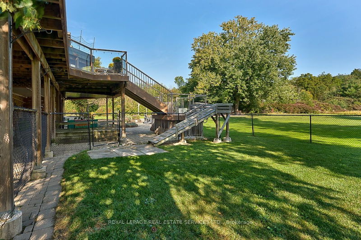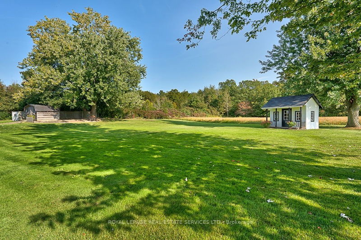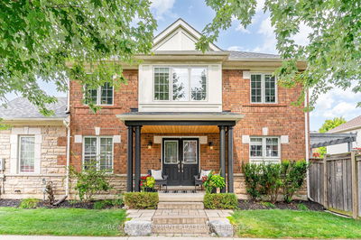Country living & only minutes from the city! Amazing views of the escarpment and Mt Nemo! Surrounded by Crown land forest & farmland, this raised bungalow has been beautifully maintained & updated. Open-concept mn flr with living room, dining room & sunroom with walk-out to deck overlooking back yard. Kitchen has been reno'd with heated tile flr, custom cabinetry, quartz counters, built-in s/s appliances & centre island w/live-edge counter. 3 bedrooms on mn lvl, including primary with 3pc ensuite, and a 4pc mn bth (all baths have heated tile flrs). The fin. bsmnt has a cozy family rm with w/b fp, 2 more bdrms, 4pc bath, office & laundry room with walk-out to the covered patio. Back yard has stone patio w/firepit and fenced area for pets. 2 car garage w/workshop above. Enjoy living in the country but close to all the conveniences of the city. Shopping, schools, Hwy 407 and the Bruce Trail are all nearby. There's nothing to do but move in and relax!
详情
- 上市时间: Tuesday, September 26, 2023
- 3D看房: View Virtual Tour for 4202 1 Sideroad
- 城市: Burlington
- 社区: Rural Burlington
- 详细地址: 4202 1 Sideroad, Burlington, L7M 0X3, Ontario, Canada
- 客厅: Hardwood Floor
- 厨房: Heated Floor, Quartz Counter, Skylight
- 挂盘公司: Royal Lepage Real Estate Services Ltd. - Disclaimer: The information contained in this listing has not been verified by Royal Lepage Real Estate Services Ltd. and should be verified by the buyer.

