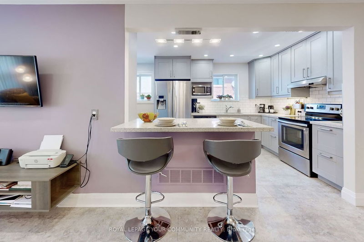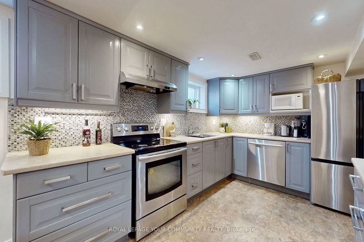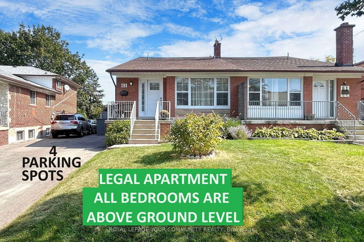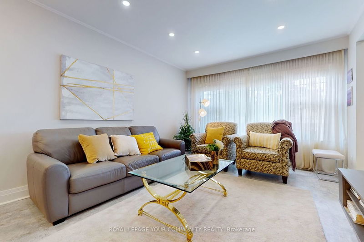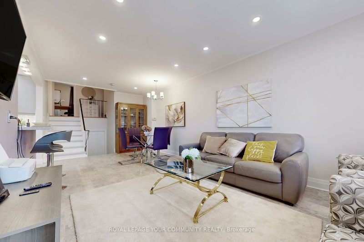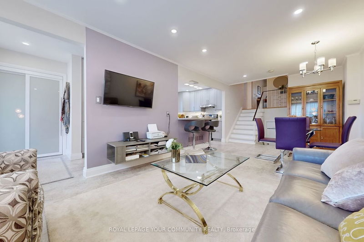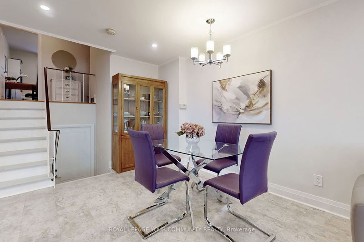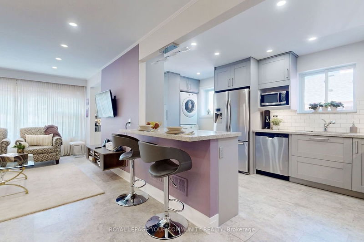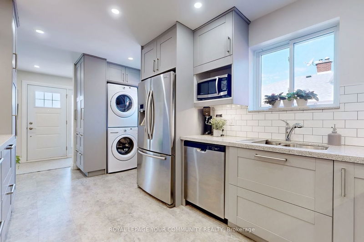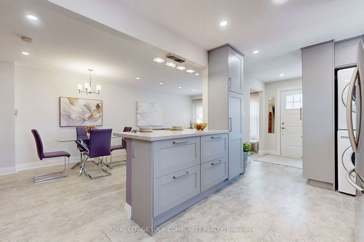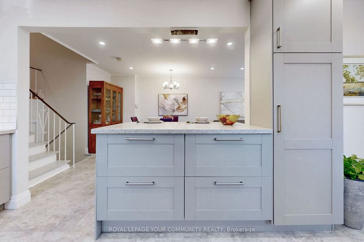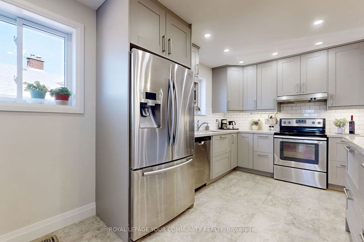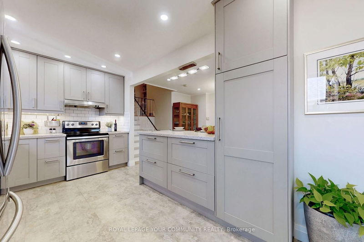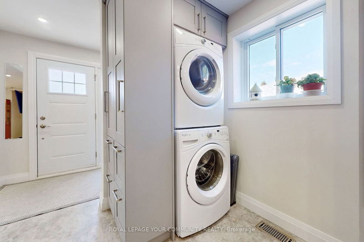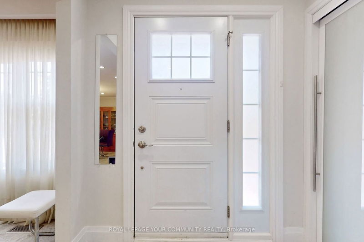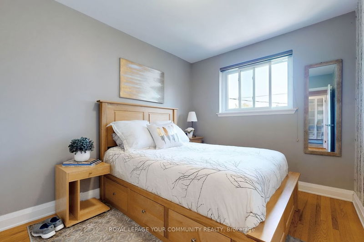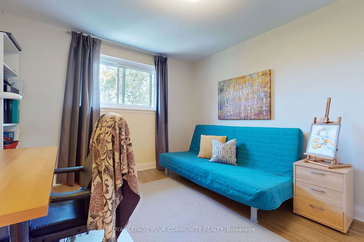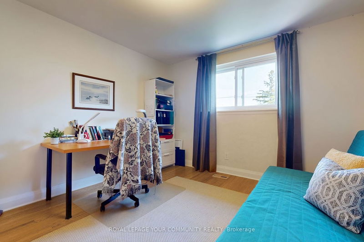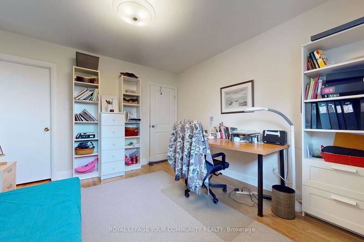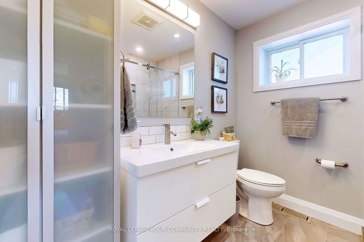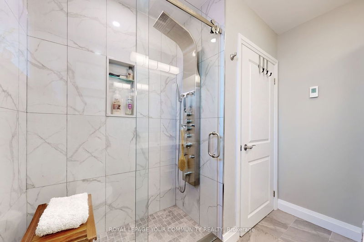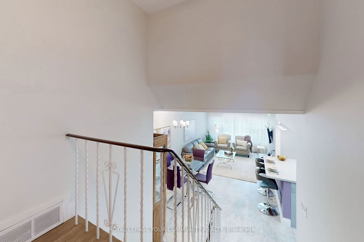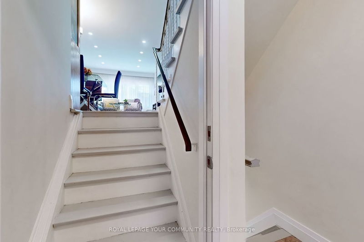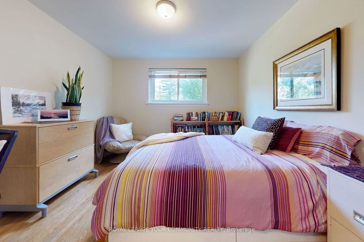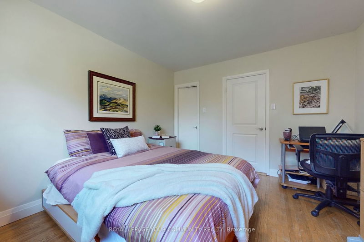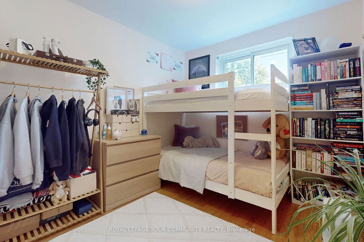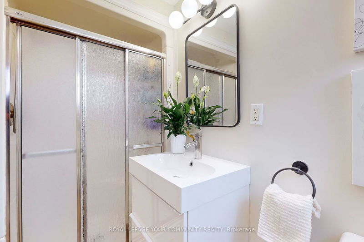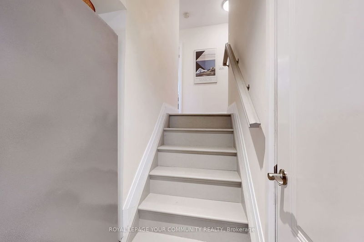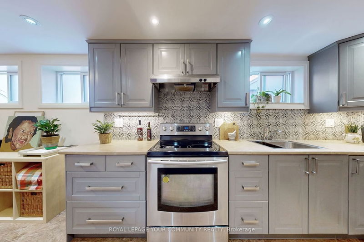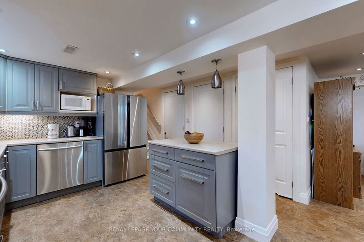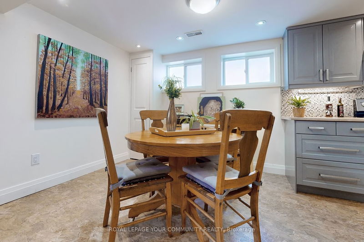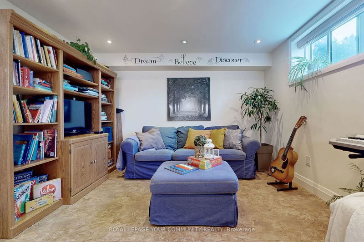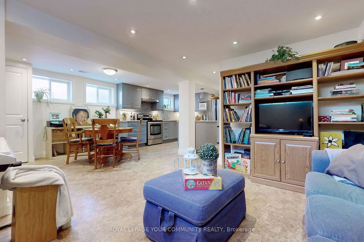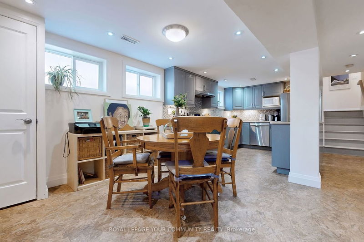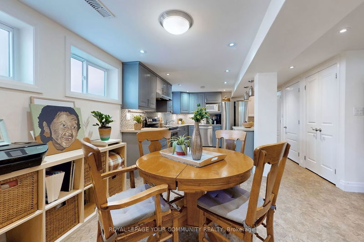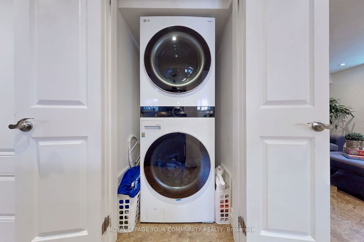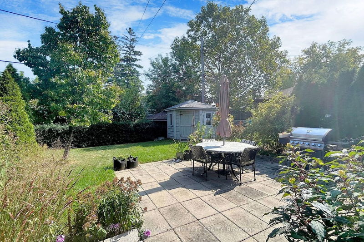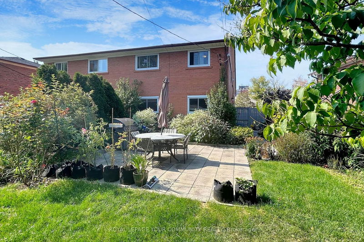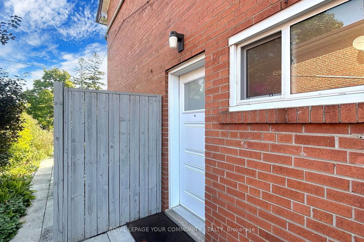Beautifully Renovated 2 Family Home Like No Other, Shows Like A Model Home! 2 Bright & Renovated Separate Living Areas That Have Been Legally Approved & Retrofitted. Modern Open Concept Main Floor Living Room, Amazing Kitchen With Centre Island, Quartz Countertop, Pot Lights, Pot Drawers, Luxury Vinyl Flooring, Equipped With Cork Underlayment For Soundproofing, Enhances The Main Floor's Living Area. All 4 Bedrooms Are Above Grade. Professional Finished Basement With Renovated Kitchen, Large Bright Windows And Pot Lights, 2 Completely Renovated Bathrooms, Upstairs' Bathroom Has Heated Floors & Shower Panel Tower. 2 Separate Laundry Areas. Backyard Has Large Patio, Perennial Gardens, Shed, & Gas Line For BBQ Hookup. This Home Is Minutes Of Schools, Elmlea French Immersion School & Grocery Stores, Close To Major Highways (400, 401 & 427) And One Bus To Subway!
详情
- 上市时间: Friday, September 22, 2023
- 3D看房: View Virtual Tour for 63 Burrard Road
- 城市: Toronto
- 社区: Elms-Old Rexdale
- 交叉路口: Islington & 401
- 详细地址: 63 Burrard Road, Toronto, M9W 3T4, Ontario, Canada
- 客厅: Pot Lights, Moulded Ceiling, Large Window
- 厨房: Renovated, Quartz Counter, Stainless Steel Appl
- 厨房: Renovated, Centre Island, Stainless Steel Appl
- 挂盘公司: Royal Lepage Your Community Realty - Disclaimer: The information contained in this listing has not been verified by Royal Lepage Your Community Realty and should be verified by the buyer.

