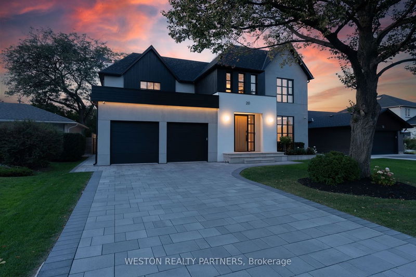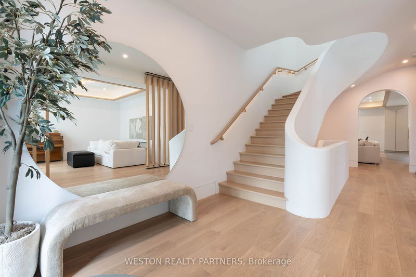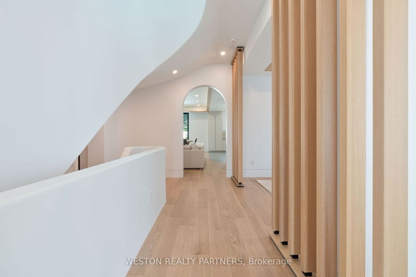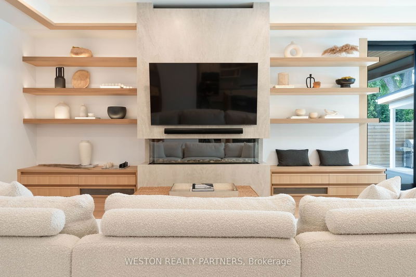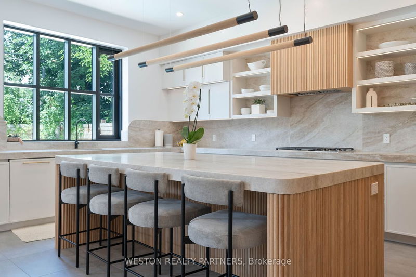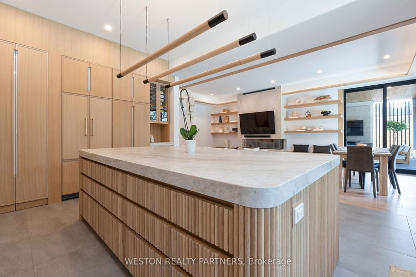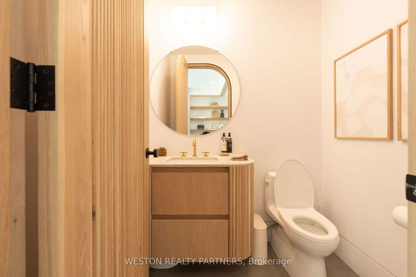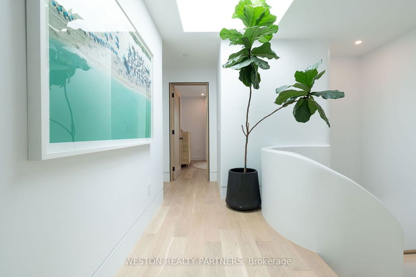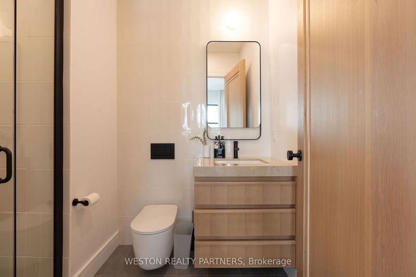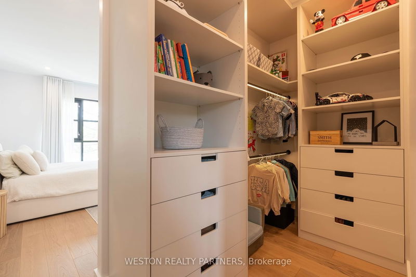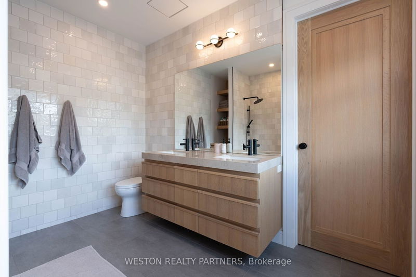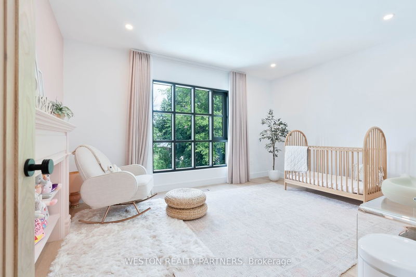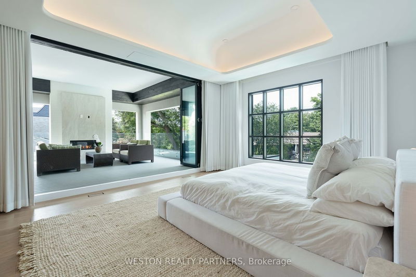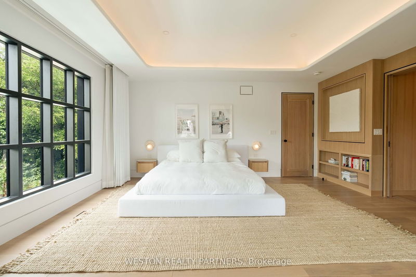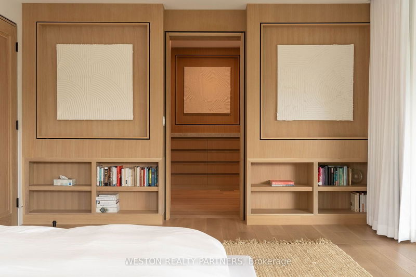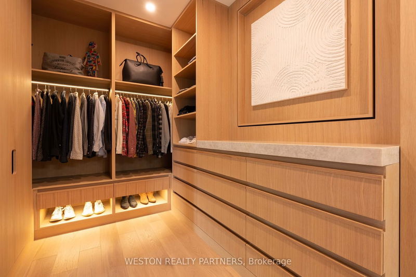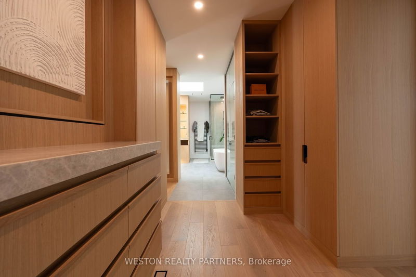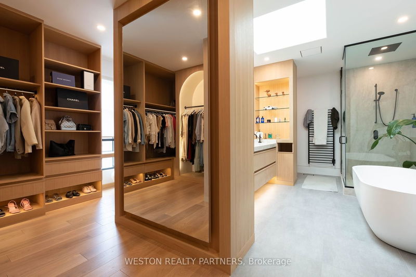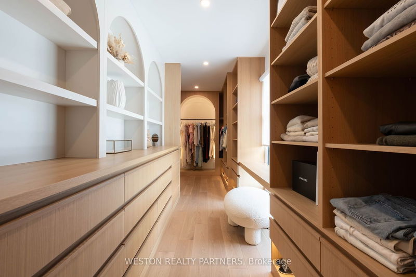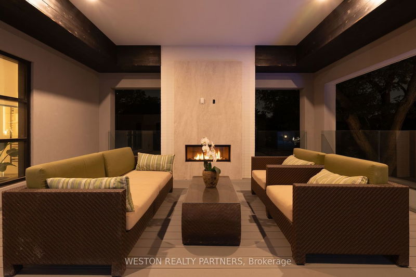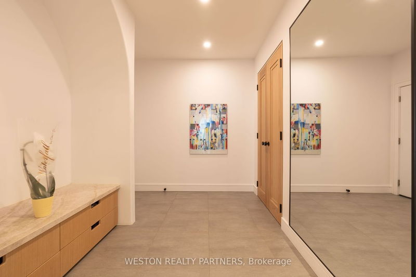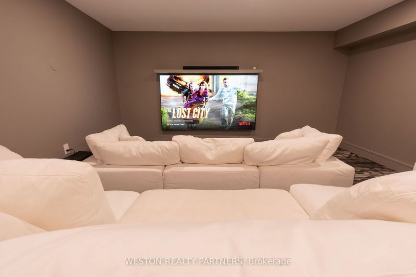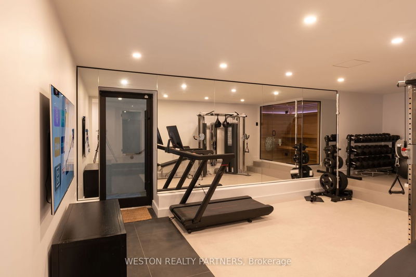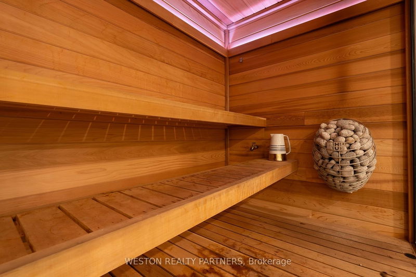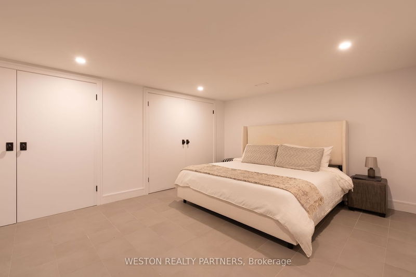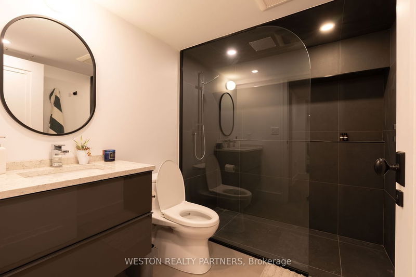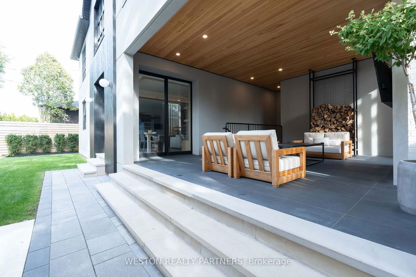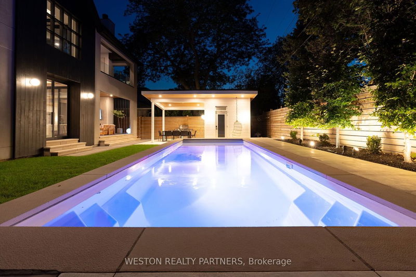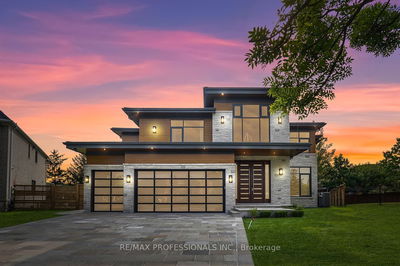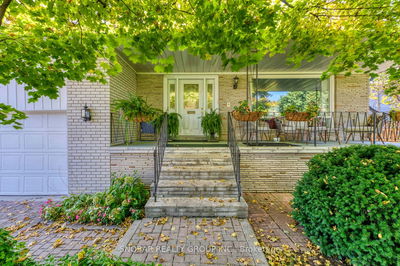A custom-built oasis with uncompromising attention to detail. 20 Totteridge offers modern architecture and luxury finishes with traditional accents to provide serene living in one of Toronto's most desirable neighbourhoods. A masterpiece curved grand staircase with an overhead skylight flood the arched adorned main hallway, with ample ceiling height throughout. Open concept main floor w/ radiant heated white oak flooring, custom cabinetry and millwork, fluted wood panelling, flush baseboards, coffered ceilings with valence lighting are just a few high-end features. Main level&primary bedroom both have w/o covered loggias, 2 laundry rooms, oversized 3-car tandem garage, 2 dishwashers in the kitchen, hidden pantry with full fridge. Gym, sauna, theatre and 5th bedroom in basement. 4 bedrooms on 2nd floor with laundry room. Approx1200 sqft primary bedroom w/luxury retail style closet/ensuite, heated floors, skylight, retractable curtains and 75" TV, domed ceiling w/ LED accent lighting.
详情
- 上市时间: Wednesday, September 20, 2023
- 3D看房: View Virtual Tour for 20 Totteridge Road
- 城市: Toronto
- 社区: Princess-Rosethorn
- 详细地址: 20 Totteridge Road, Toronto, M9A 1Z1, Ontario, Canada
- 家庭房: Electric Fireplace, B/I Shelves, Double Doors
- 厨房: Modern Kitchen, B/I Appliances, O/Looks Family
- 挂盘公司: Weston Realty Partners - Disclaimer: The information contained in this listing has not been verified by Weston Realty Partners and should be verified by the buyer.

