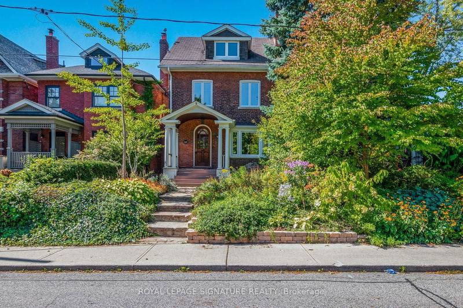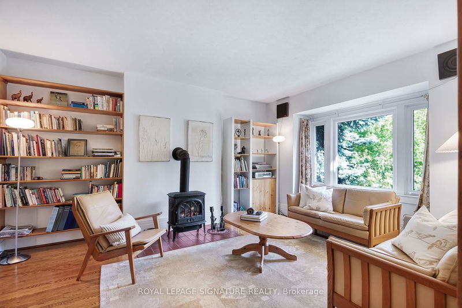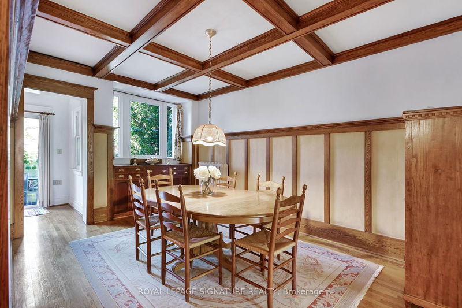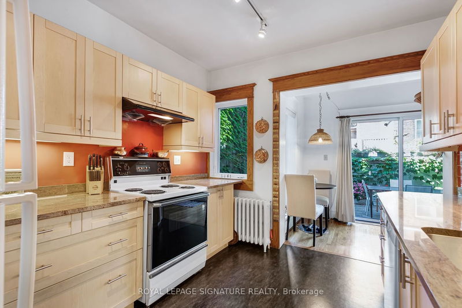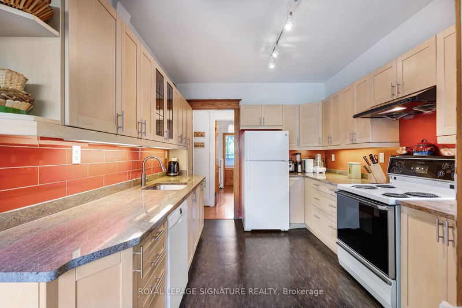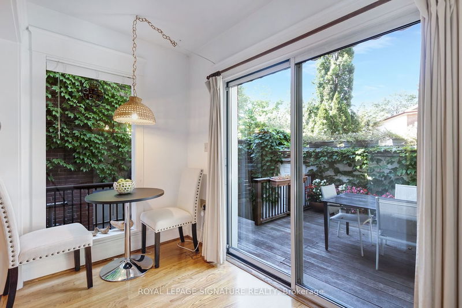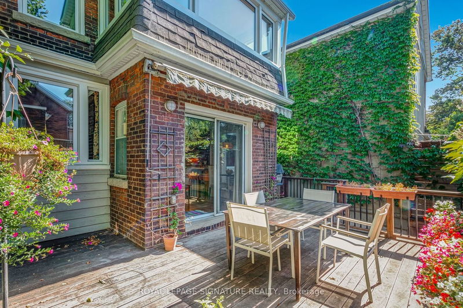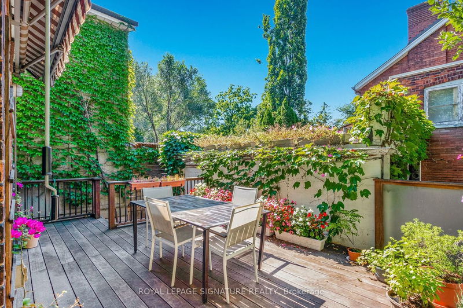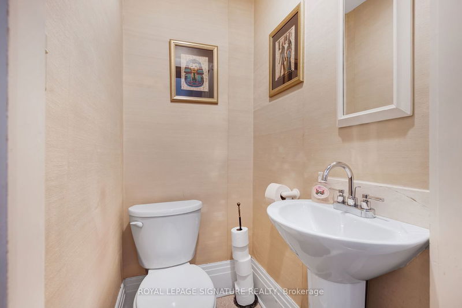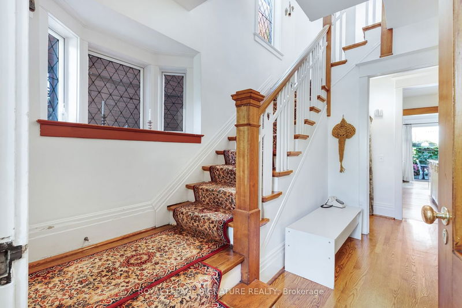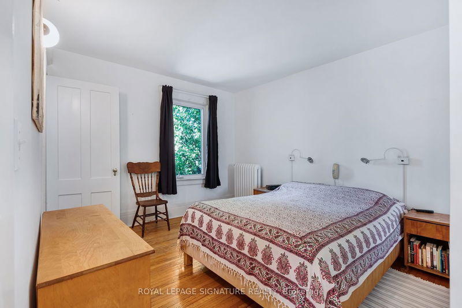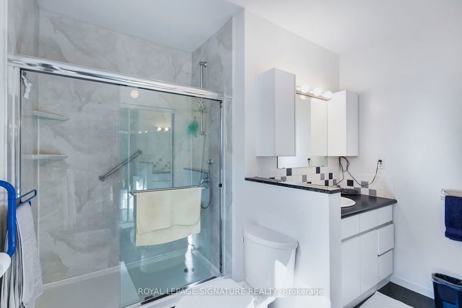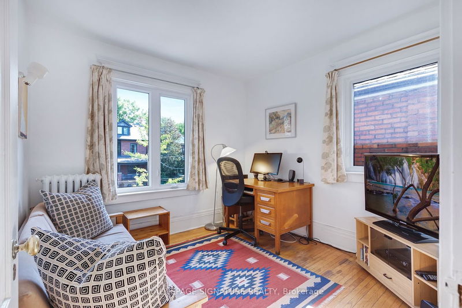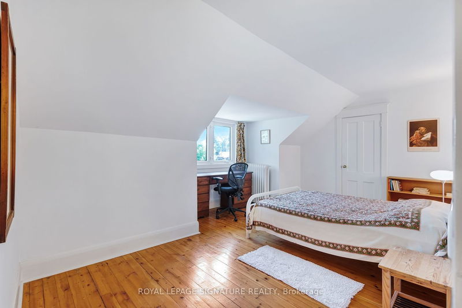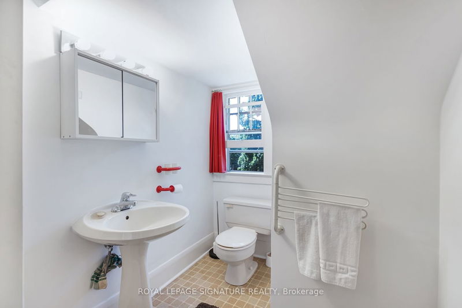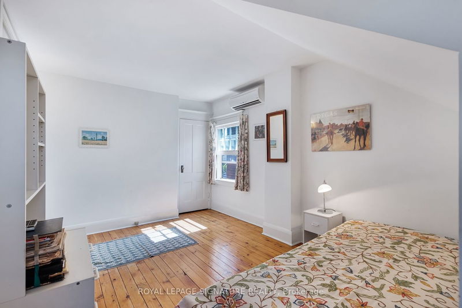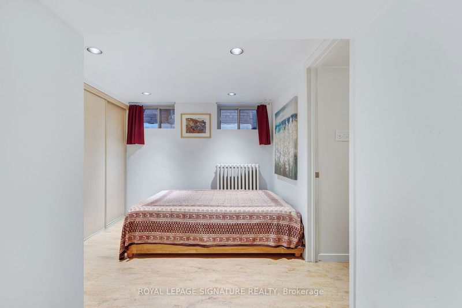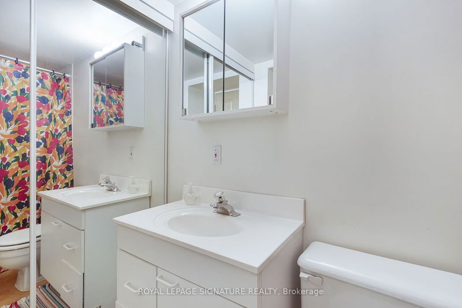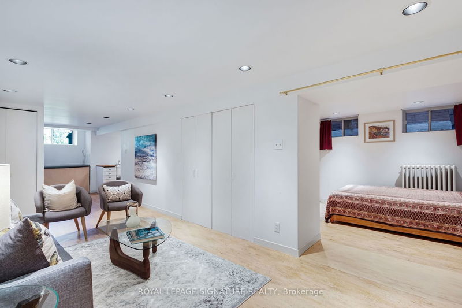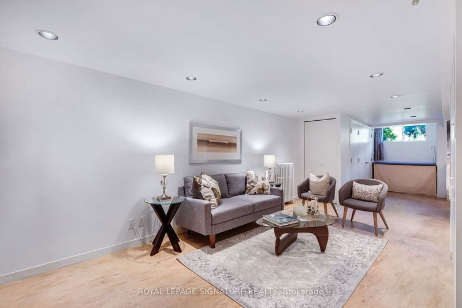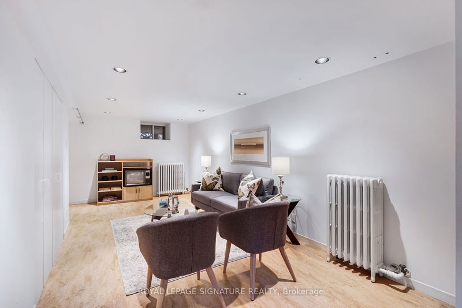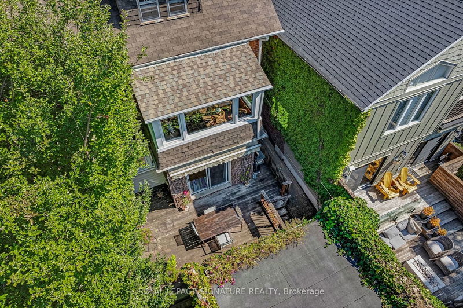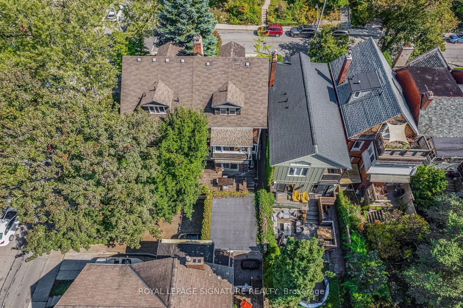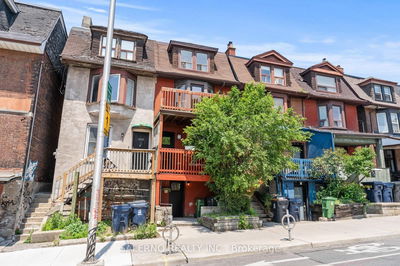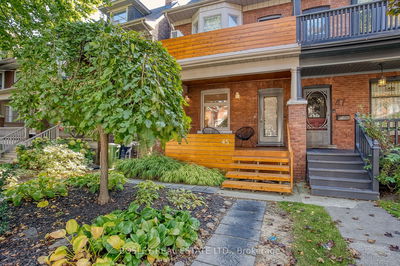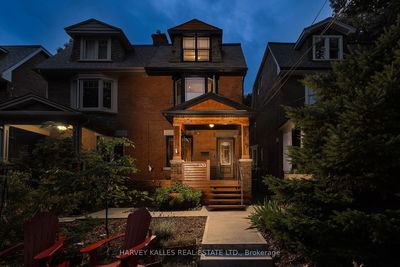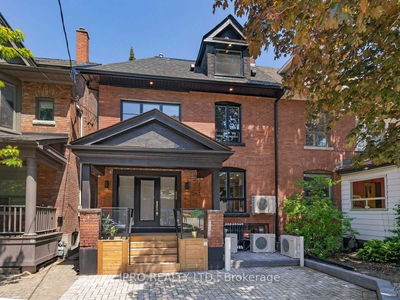*Stunning curb appeal with this extra-wide semi in prime High Park - feels like a detached home (2,337 sq ft above ground plus the 860 sq ft lower level)* Much-loved and well-maintained* Move-in condition and ready for your personal touch* Enjoy the spacious living room, formal dining room, and an eat-in kitchen with a walk-out to the large west-facing deck - ideal for entertaining and outdoor dining* Convenient main floor 2-pc powder room* The 2nd floor provides 3 bedrooms, with a sunroom off the primary bedroom - great for afternoon naps!* The 3rd floor boasts 2 spacious bedrooms plus a 3-pc bathroom and a storage room* Separate entrance to the modern lower level with ~7ft ceiling height and great basement apartment potential* A much-admired front perennial garden and a low-maintenance rear deck with access to the single garage* A wonderful opportunity!*
详情
- 上市时间: Thursday, September 21, 2023
- 3D看房: View Virtual Tour for 148 Glendale Avenue
- 城市: Toronto
- 社区: High Park-Swansea
- 详细地址: 148 Glendale Avenue, Toronto, M6R 2T2, Ontario, Canada
- 客厅: Fireplace, Hardwood Floor, B/I Shelves
- 厨房: Eat-In Kitchen, O/Looks Backyard
- 挂盘公司: Royal Lepage Signature Realty - Disclaimer: The information contained in this listing has not been verified by Royal Lepage Signature Realty and should be verified by the buyer.

