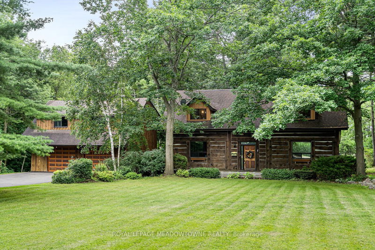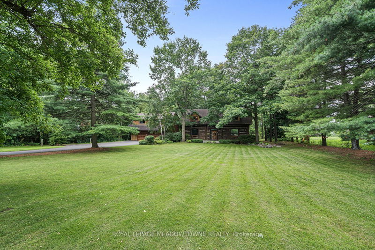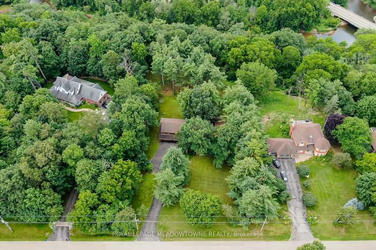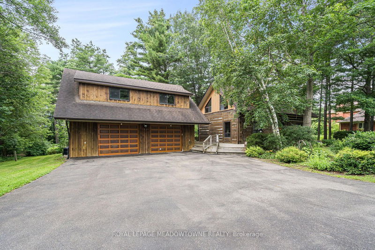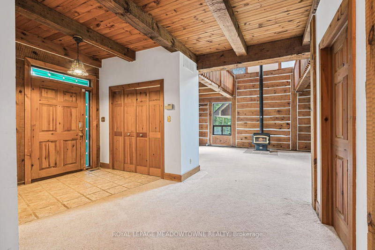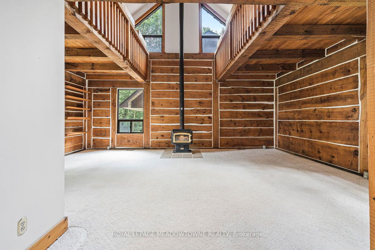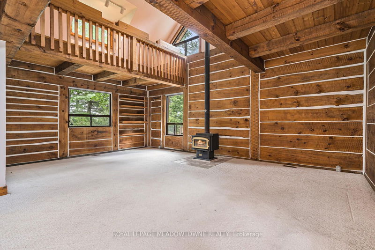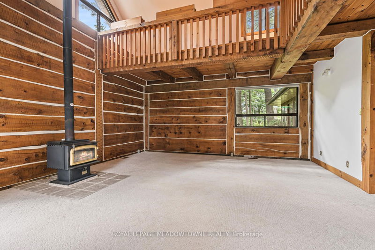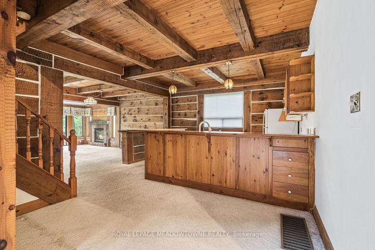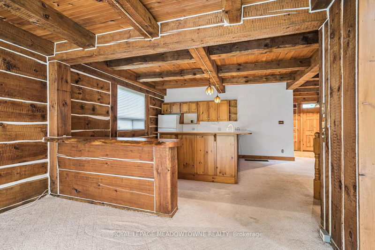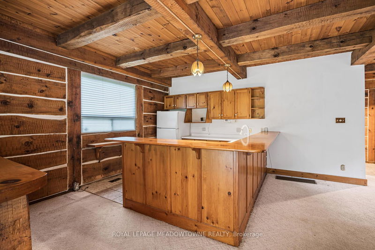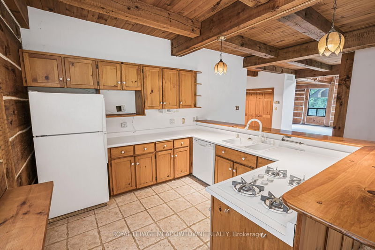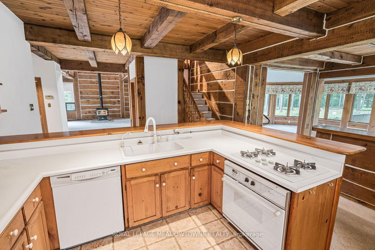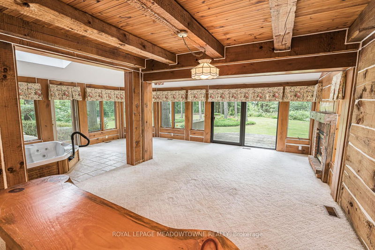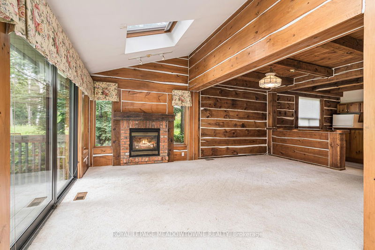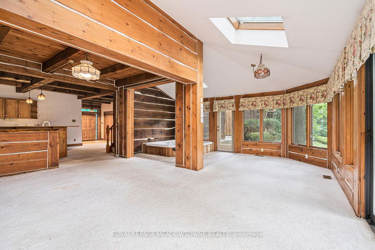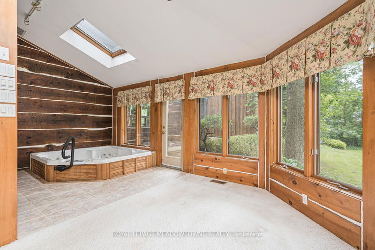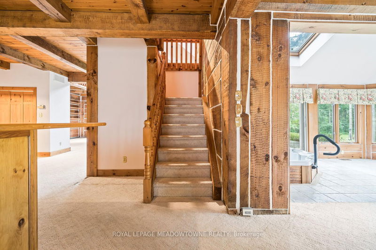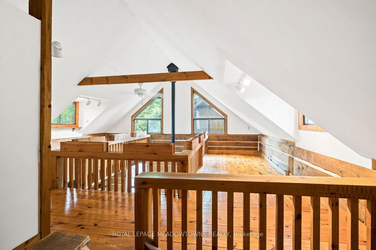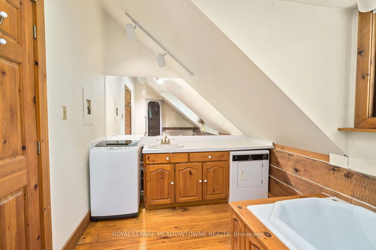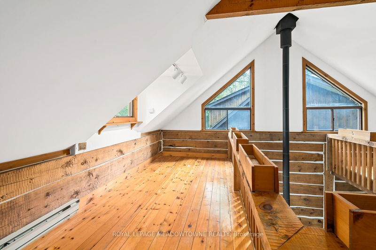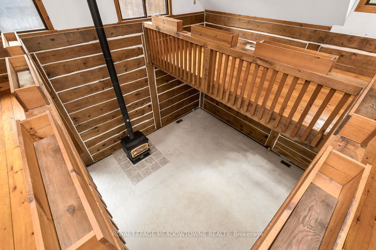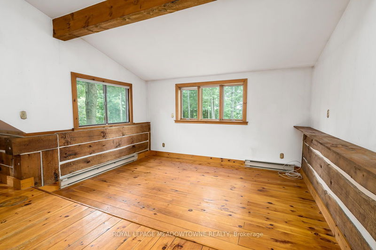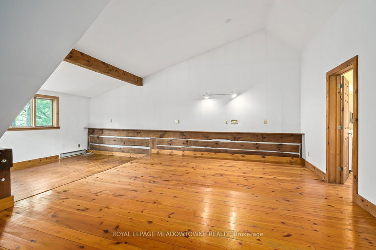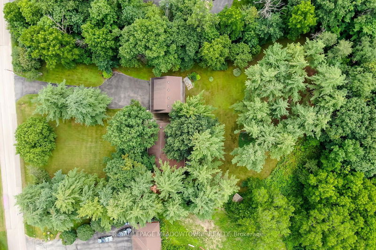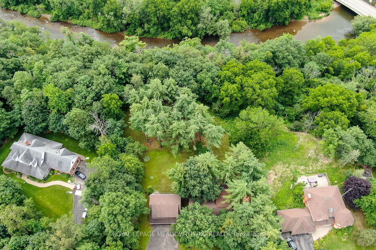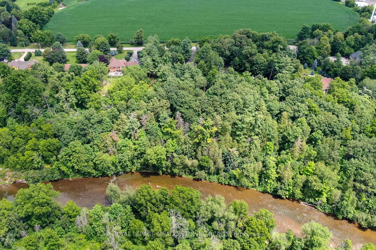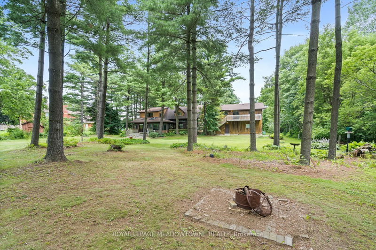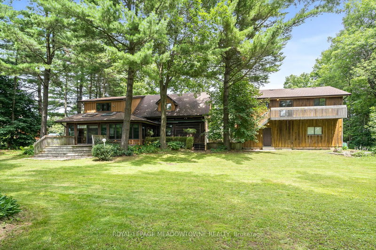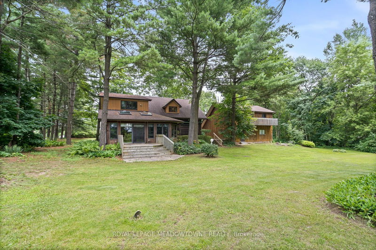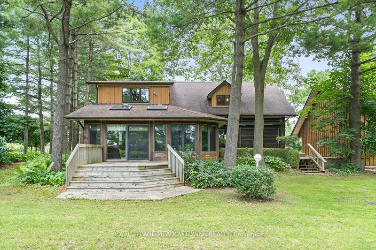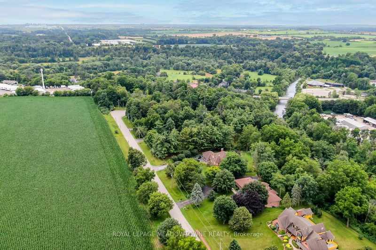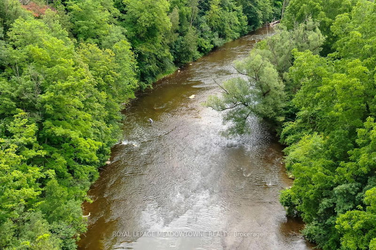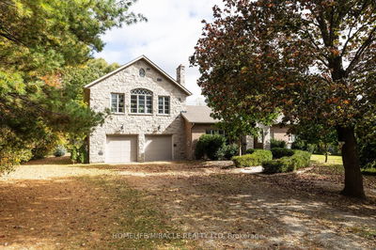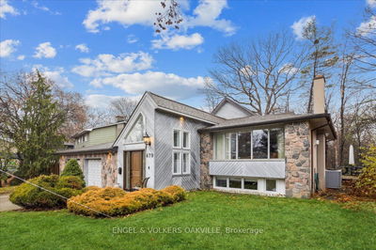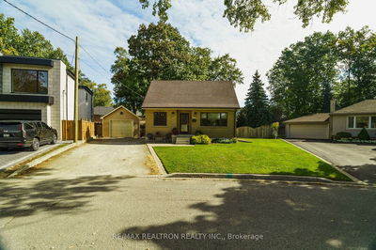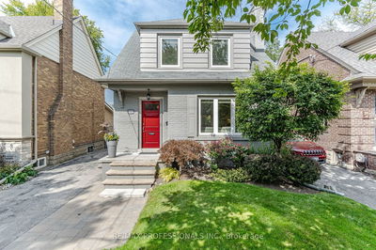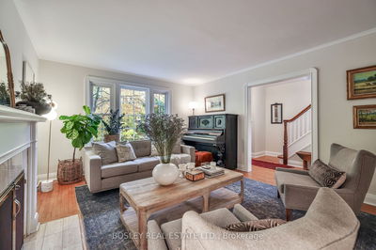Unique log home on .84 of an acre lot in a pretty country setting minutes to town! Tons of character with beamed & vaulted ceilings, & exposed logs stunning views from every window. The main level is bright & airy features an open concept kitchen & living room with a fireplace, hot tub & walk out to the deck. The spacious family room is open to the upper level has a wood stove to keep the home cozy in the winter. There is a main level bedroom that has a semi-ensuite powder room. Upstairs there is a massive primary getaway with hardwood floors, a walk-in closet & 4-pc ensuite plus a bonus loft space ideal for an office or additional bedrooms. The detached garage has ample space for your vehicles, toys or workshop & has a great loft above that could easily be finished to add additional living space. The private lot is stunning with mature trees, lots of room to play & it backs onto the Credit River! Serene location close to Highway 401, 407, the GO train & the conveniences of town.
详情
- 上市时间: Thursday, September 21, 2023
- 3D看房: View Virtual Tour for 10126 Old Pine Crest Road
- 城市: Halton Hills
- 社区: Rural Halton Hills
- 交叉路口: Old Pine Crest/Winston Church.
- 详细地址: 10126 Old Pine Crest Road, Halton Hills, L0P 0A2, Ontario, Canada
- 客厅: Fireplace, W/O To Deck, Open Concept
- 厨房: Beamed, Breakfast Bar, Open Concept
- 家庭房: Vaulted Ceiling, Wood Stove, Ceiling Fan
- 挂盘公司: Royal Lepage Meadowtowne Realty - Disclaimer: The information contained in this listing has not been verified by Royal Lepage Meadowtowne Realty and should be verified by the buyer.

