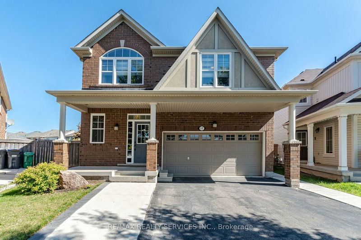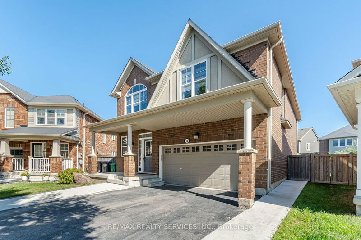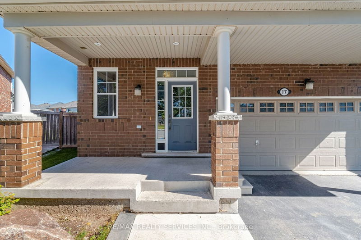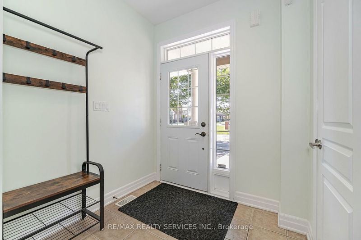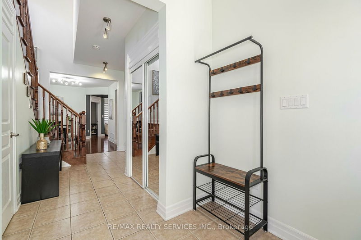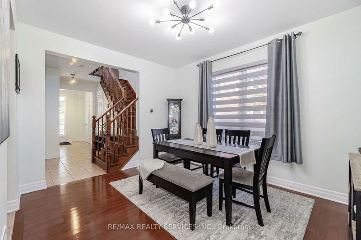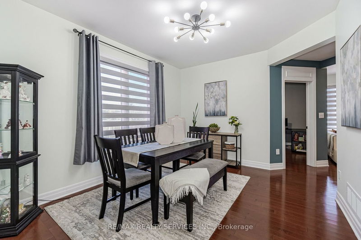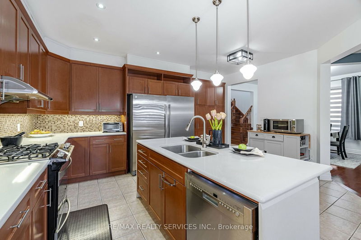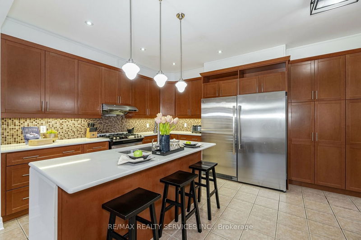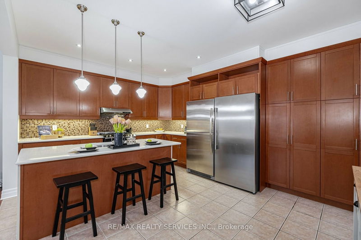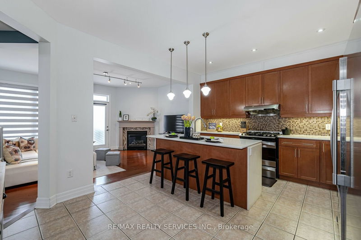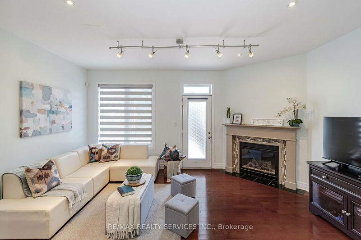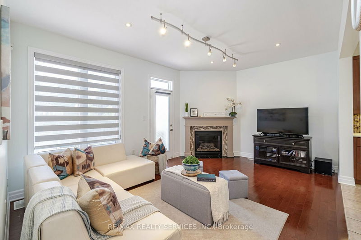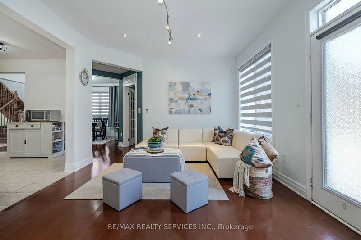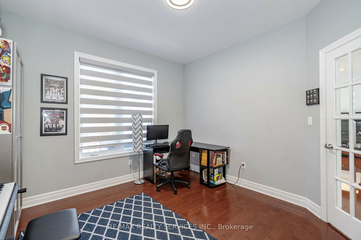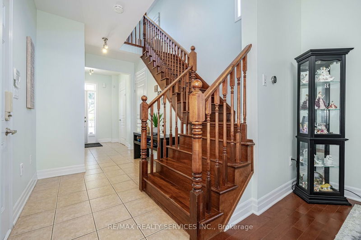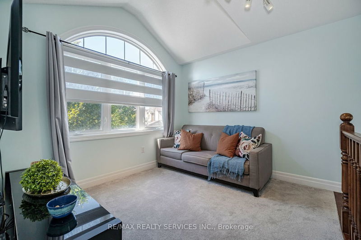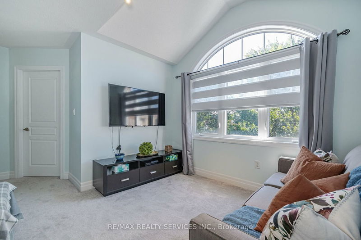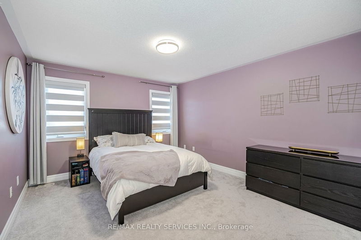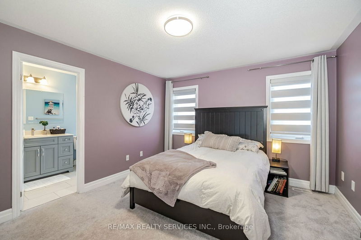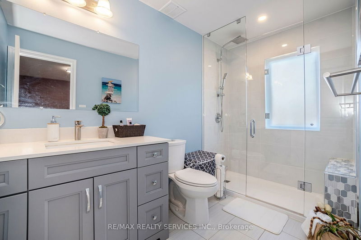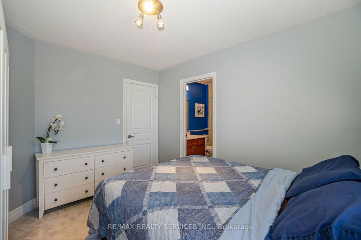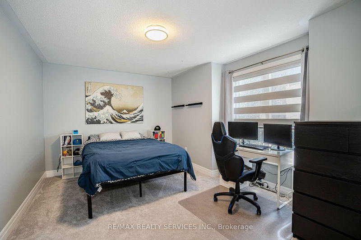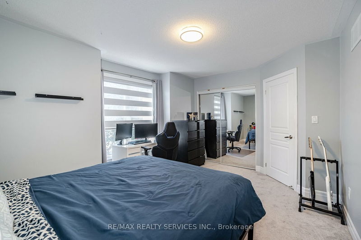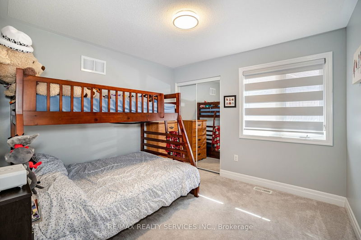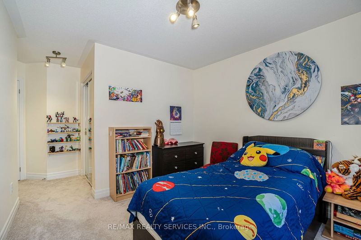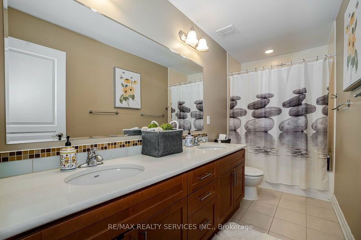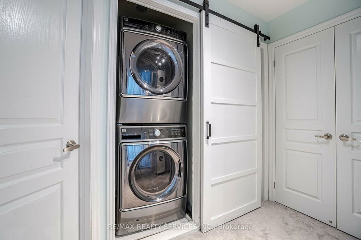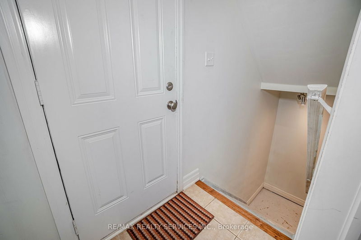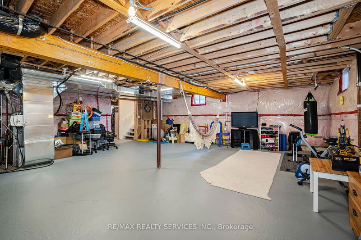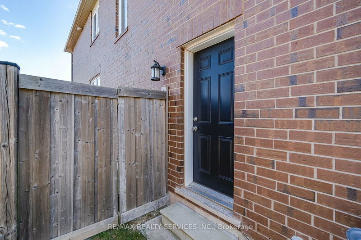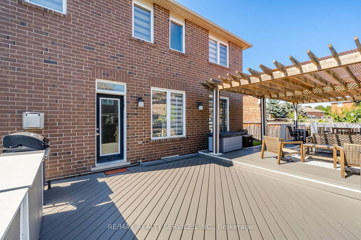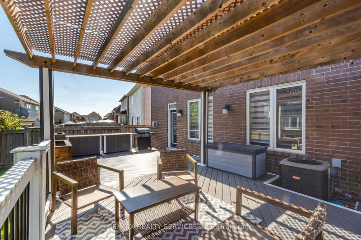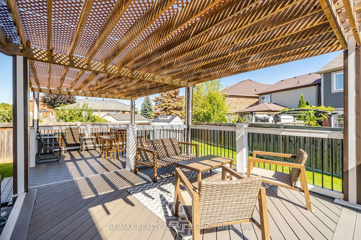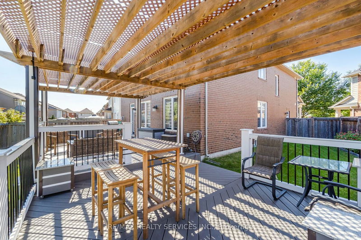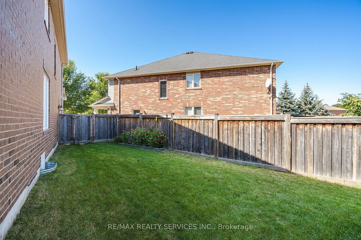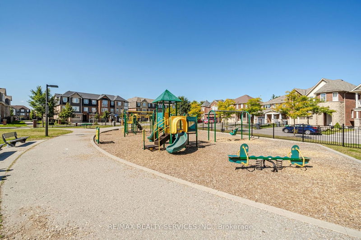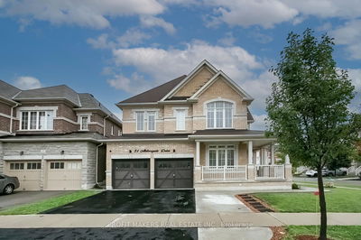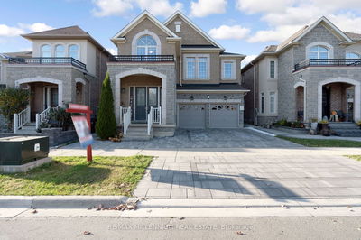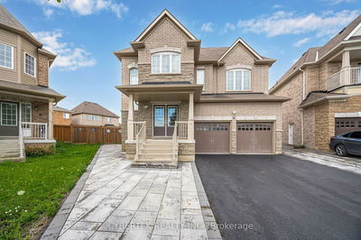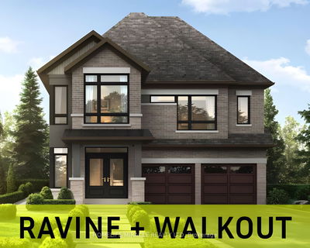Meticulously maintained! 5-bed, 3.5-bath home w/ 9 ft ceilings on M/F. Upgraded kitchen w/ quartz counters, centre island w/ breakfast bar & a large fridge/freezer. The versatile main floor office can double as an extra living space to suit your needs. Spacious 2nd floor boasts a loft area & 5 bdrms. Master features a w/i closet & fully renovated bath w/ a stunning S/U shower. For added convenience, a subtly concealed barn door unveils the laundry space. Generate extra rental income w/ legal sep entrance leading to the bsmt, which already has large windows & 200amp elect. panel. Step outside to your massive, pie-shaped backyard, perfect for a pool & still offering plenty of green space. A large deck beckons for outdoor entertaining. Plus, you'll love having a park adjacent to the house. This home is located walking distance to Mount Pleasant GO, making your commute a breeze. nestled in a family-friendly community, this home offers a great lifestyle w/ exceptional value.
详情
- 上市时间: Thursday, September 21, 2023
- 3D看房: View Virtual Tour for 17 Haverty Trail
- 城市: Brampton
- 社区: Northwest Brampton
- 详细地址: 17 Haverty Trail, Brampton, L7A 0S7, Ontario, Canada
- 厨房: Ceramic Floor, Quartz Counter, Stainless Steel Appl
- 家庭房: Hardwood Floor, Gas Fireplace, W/O To Deck
- 挂盘公司: Re/Max Realty Services Inc. - Disclaimer: The information contained in this listing has not been verified by Re/Max Realty Services Inc. and should be verified by the buyer.

