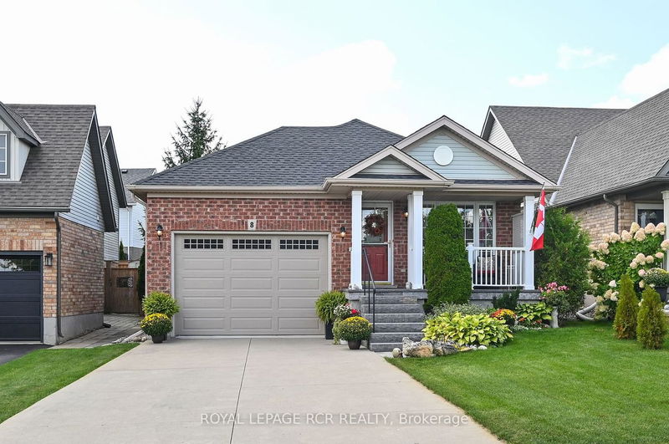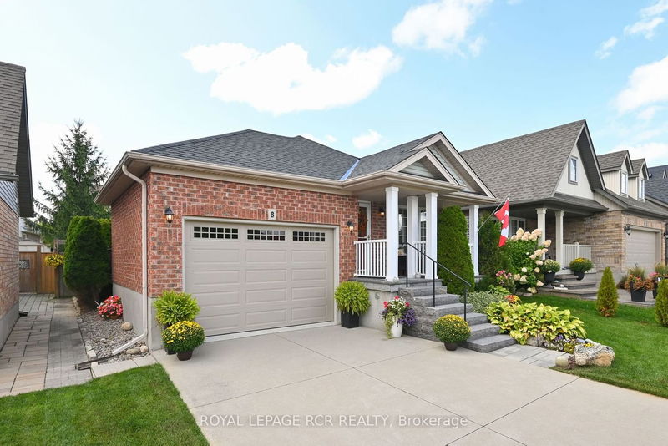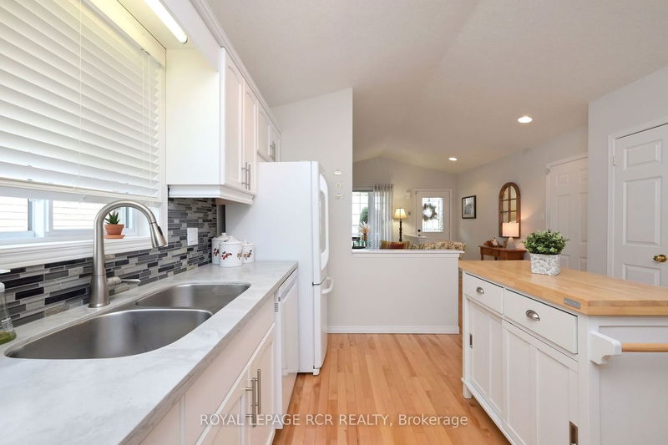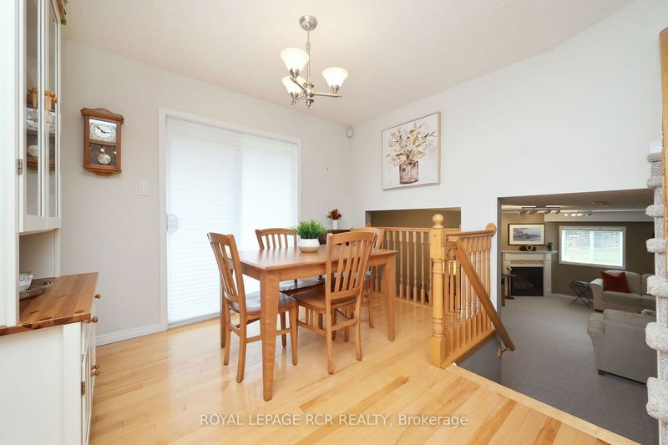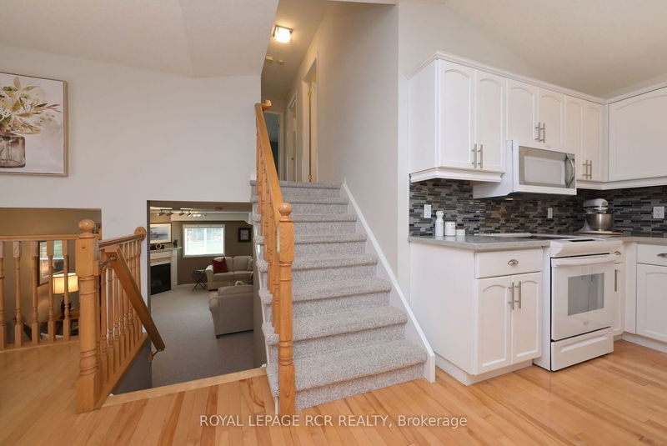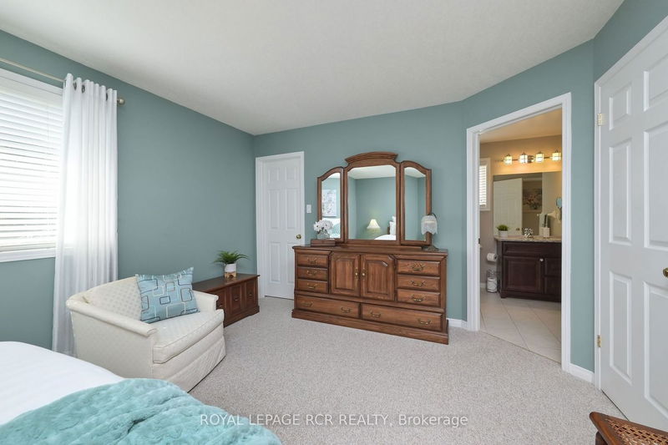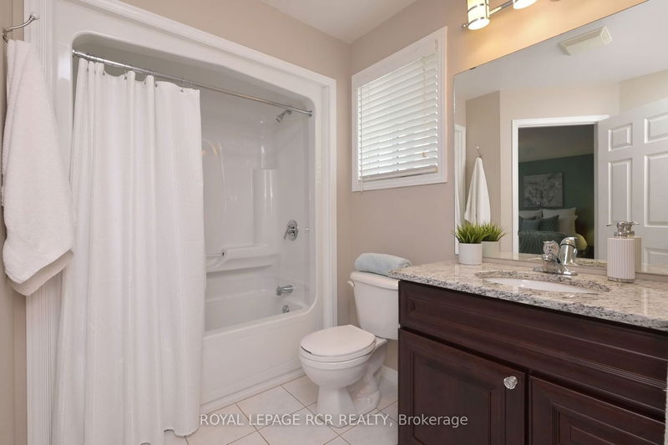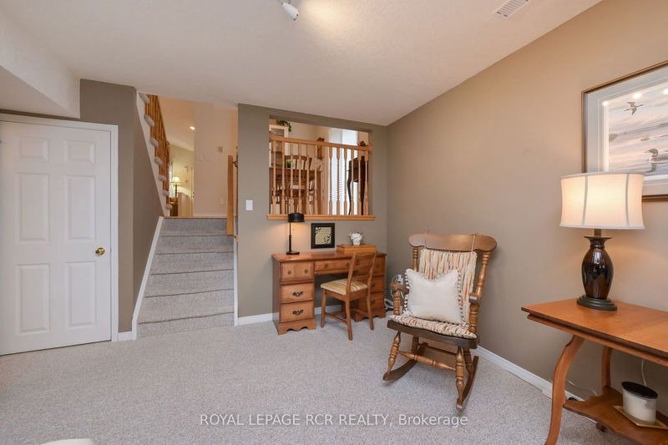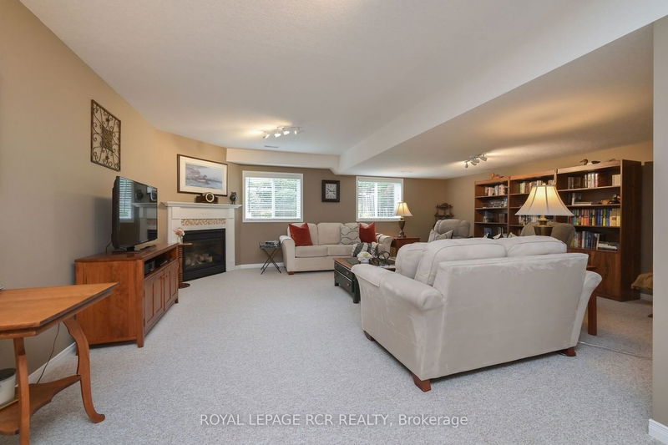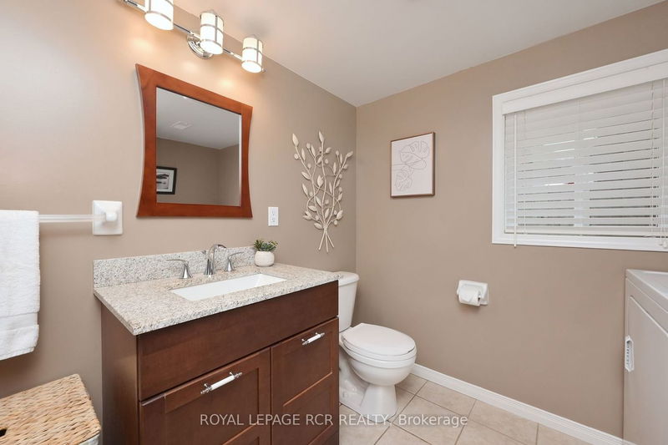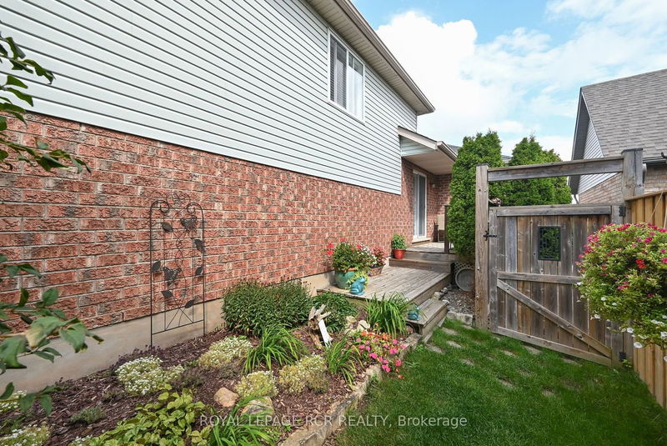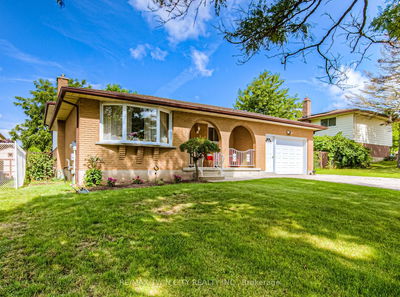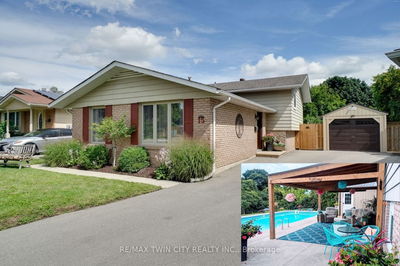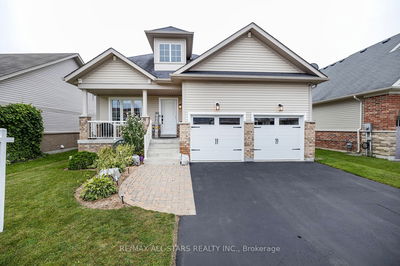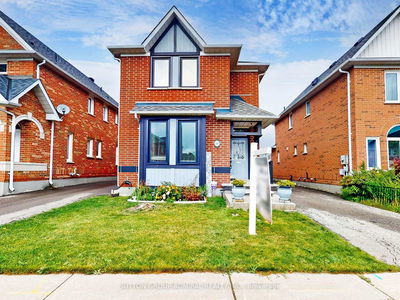Updated, Clean, Spotless & Pristine Are the Words To Describe this Great Family Home In Orangeville's Desirable West End. Steps To Amenities, Shopping, Parks Walking Trails, And Restaurants. Gorgeous Curb Appeal W/Concrete Driveway, Gardens, Covered Front Porch for Your Morning Coffee & Custom Landscaped Front Entranceway Will Invite Family & Guests. Open Concept Main Level with Soaring Ceilings and Hardwood Floors Features Large Living Room, Open to Updated Kitchen with Corian Counters, Backsplash and Newer Appliances Which Flows into The Bright Dining Area With Walkout To Deck. 3 Bedrooms on Upper Level. Primary Bedroom Boasts Large Walk in Closet And 4 Piece Semi Ensuite. Relax in the Huge Lower-Level Family Room with Gas Fireplace, Bright Above Grade Windows, And Access To Laundry/2 Piece Bathroom. Basement Offers Ample Storage and Cold Cellar.
详情
- 上市时间: Wednesday, September 20, 2023
- 3D看房: View Virtual Tour for 8 Buckingham Street
- 城市: Orangeville
- 社区: Orangeville
- 交叉路口: Spencer Ave & Buckingham St
- 详细地址: 8 Buckingham Street, Orangeville, L9W 5E7, Ontario, Canada
- 厨房: Hardwood Floor, Corian Counter, Vaulted Ceiling
- 客厅: Hardwood Floor, Vaulted Ceiling, Pot Lights
- 家庭房: Broadloom, Gas Fireplace, Above Grade Window
- 挂盘公司: Royal Lepage Rcr Realty - Disclaimer: The information contained in this listing has not been verified by Royal Lepage Rcr Realty and should be verified by the buyer.

