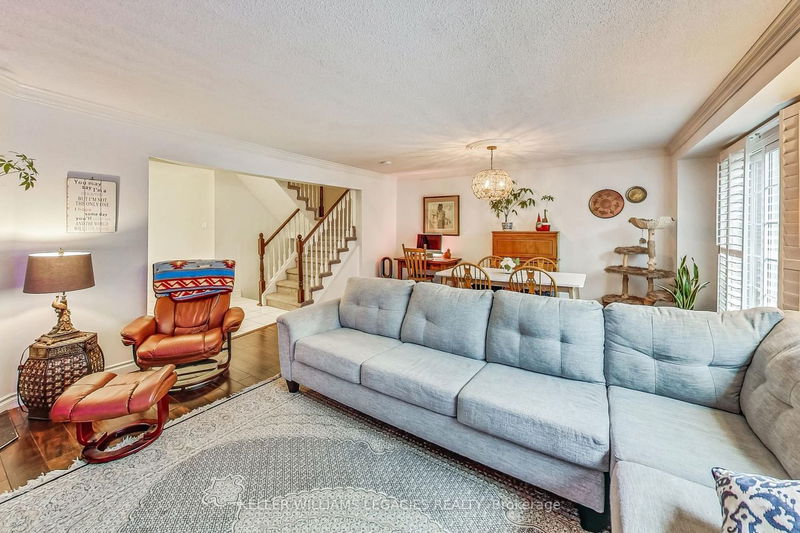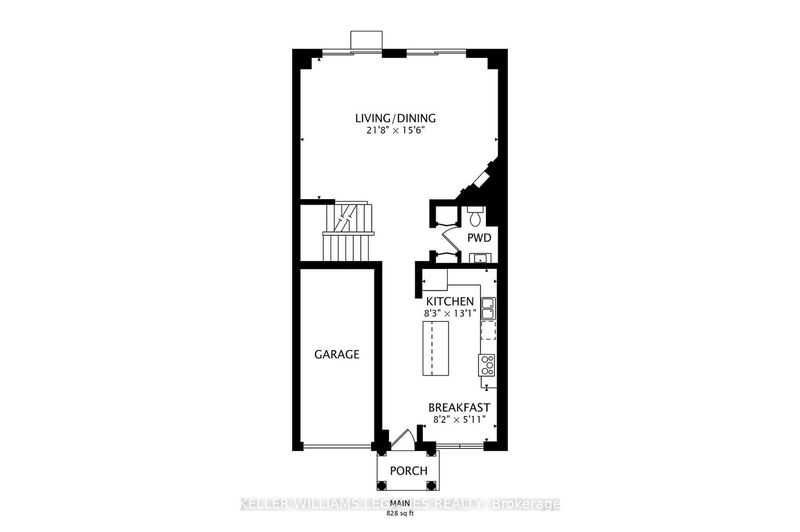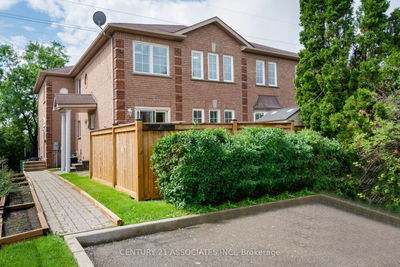Welcome to Stornwood Crt. Brampton's best-kept secret. Tucked away on a private tree-lined road. This enclave of architecturally stunning executive condominium townhomes has manicured grounds and an outdoor pool for the enjoyment of the residents during the summer months, or relax on your private patio siding onto the courtyard. This two-story townhome has a newer, bright, open-concept kitchen and a spacious living and dining room. The second storey includes three bedrooms, an updated main bathroom, and a walk-in closet. The basement is finished for added living space. Conveniently located on the border of Brampton and Mississauga, close to transit, shopping, highways, greenspace and more. The Hurontario LRT transit line's planned completion is in 2024. You will be proud to call this friendly, close-knit community home. Extras: Includes all ELFs, window coverings, refrigerator, stove, dishwasher, washer/dryer, garage door opener and electric car charger. The central vac is roughed in.
详情
- 上市时间: Wednesday, September 20, 2023
- 3D看房: View Virtual Tour for 29 Stornwood Court
- 城市: Brampton
- 社区: Fletcher's Creek South
- 详细地址: 29 Stornwood Court, Brampton, L6W 4H8, Ontario, Canada
- 厨房: B/I Dishwasher, Centre Island, Ceramic Floor
- 客厅: Combined W/Dining, Gas Fireplace
- 挂盘公司: Keller Williams Legacies Realty - Disclaimer: The information contained in this listing has not been verified by Keller Williams Legacies Realty and should be verified by the buyer.













































