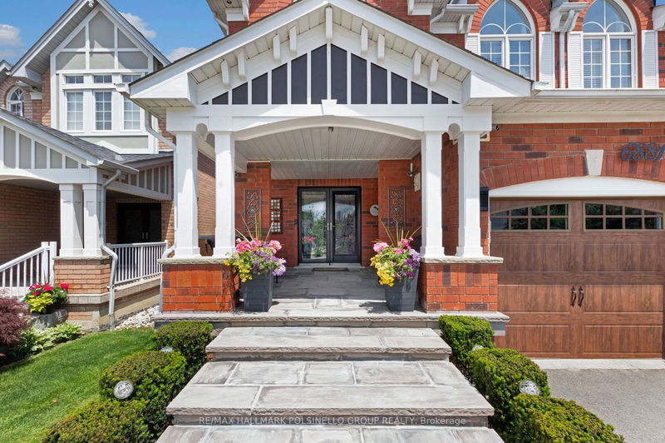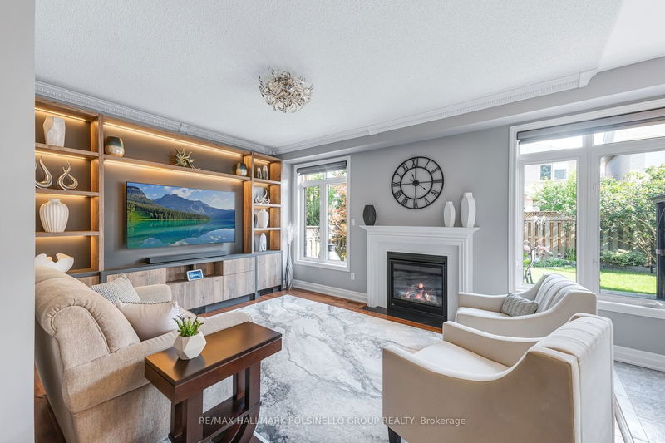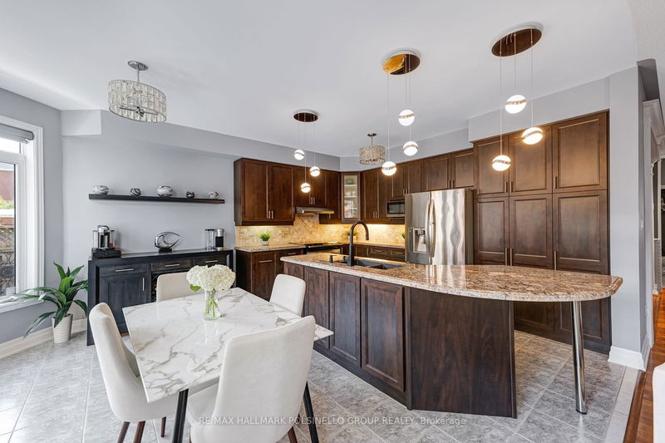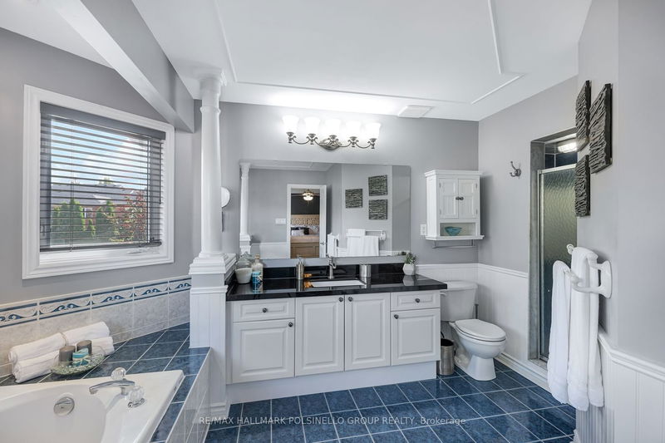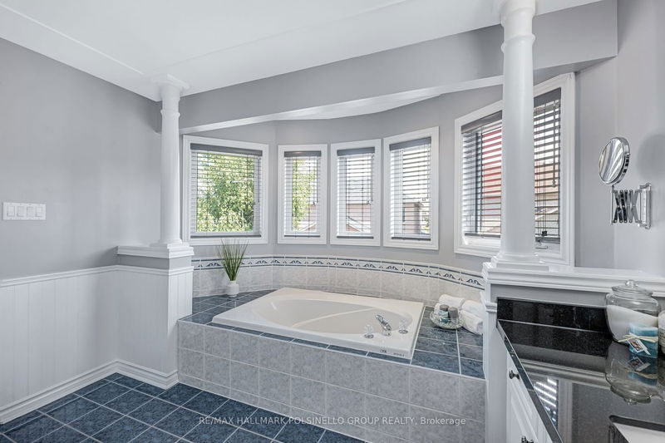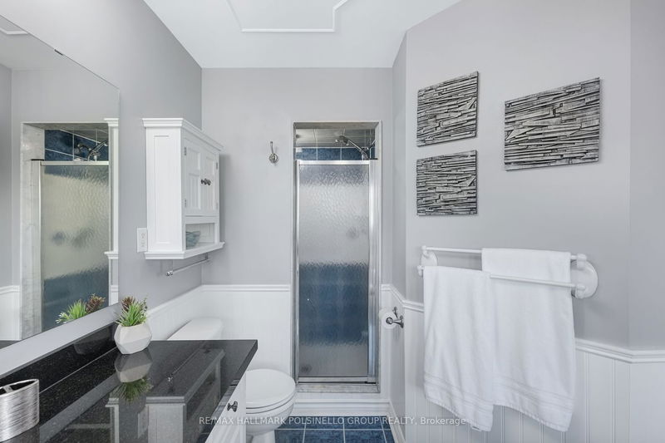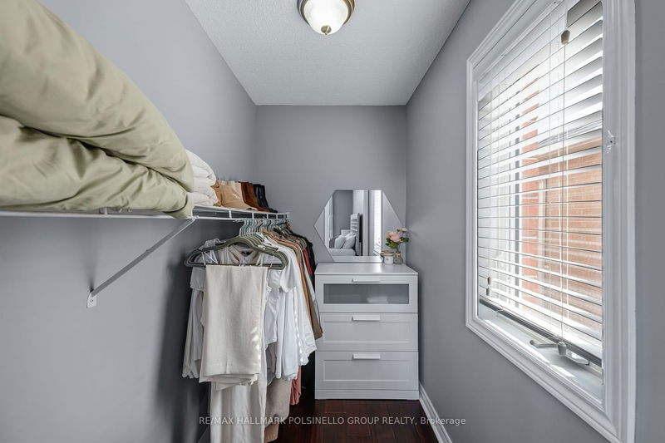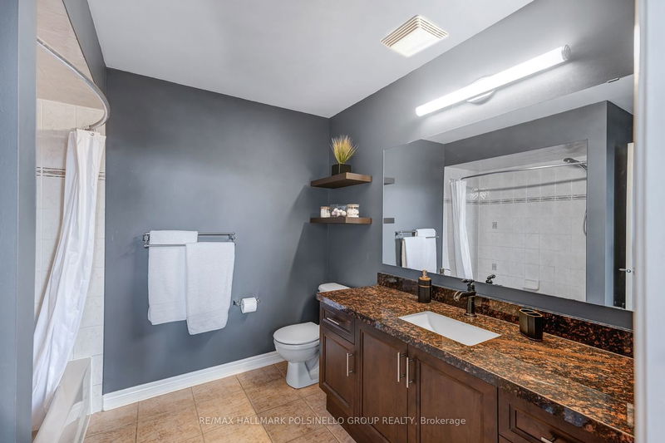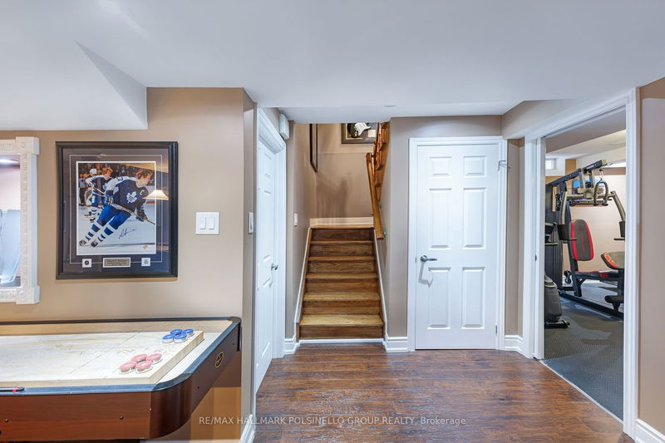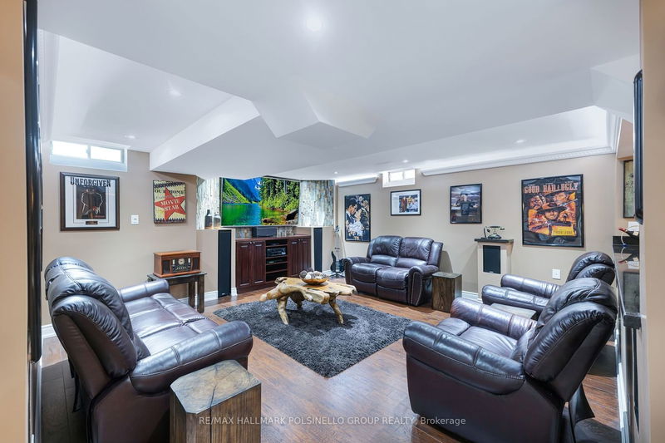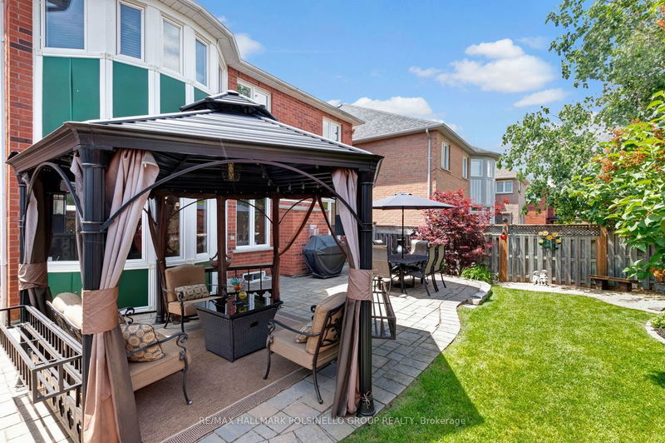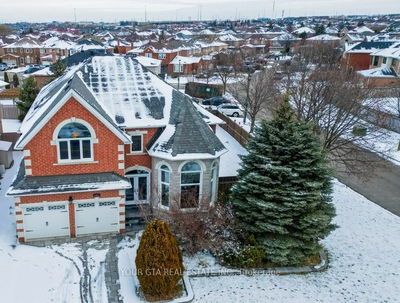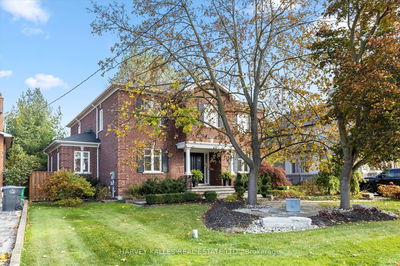Nestled in the esteemed community of Meadowvale Village, this stunning 5-bedroom, 4-bathroom home with finished basement offers the perfect blend of comfort + entertainment! Extraordinary curb appeal /w professional landscaping + large covered porch. The Spacious Front Entrance Welcomes You To The Formal Living & Dining with 9' ceilings, hardwood floors + large columns. Kitchen is a culinary delight with S/S appliances, granite countertops, ample storage + natural light /w view of mature trees in the private fenced yard. Family room boasts gas fireplace + new built-in cabinetry. 5 spacious bedrooms upstairs with a luxurious primary bedroom retreat inc. w/i closet + ensuite /w soaker tub/shower. Lounge In The Newly-Renovated Basement With Wet Bar & Built-Ins, A Wellness Room (Or Make It A Bedroom), 2-pc bathroom + Storage. Convenient Main Floor Laundry rm /w Direct Access to Garage. Freshly Painted! Steps To Park/Conservation/Credit River/top schools/Transit/shopping/Highways 401/407
详情
- 上市时间: Tuesday, September 19, 2023
- 3D看房: View Virtual Tour for 6881 Historic Trail
- 城市: Mississauga
- 社区: Meadowvale Village
- 交叉路口: Old Derry Road/Historic Trail
- 详细地址: 6881 Historic Trail, Mississauga, L5W 1C1, Ontario, Canada
- 客厅: Main
- 家庭房: Main
- 厨房: Main
- 挂盘公司: Re/Max Hallmark Polsinello Group Realty - Disclaimer: The information contained in this listing has not been verified by Re/Max Hallmark Polsinello Group Realty and should be verified by the buyer.



