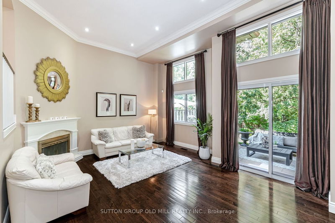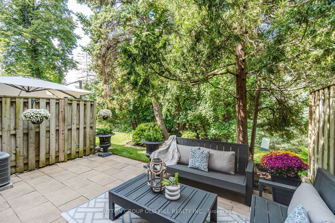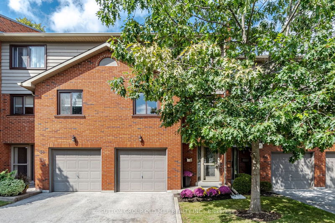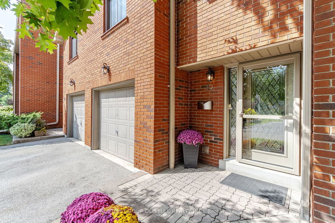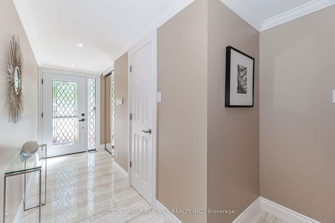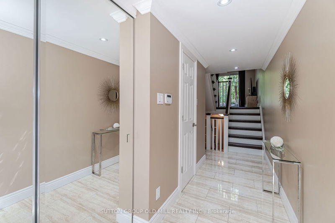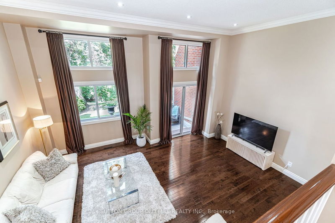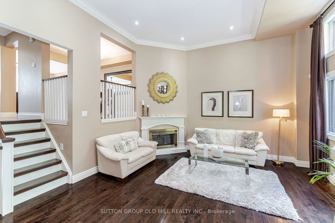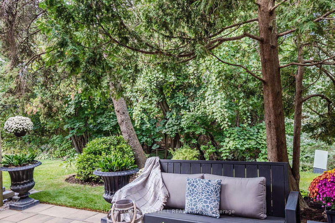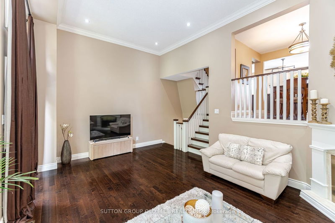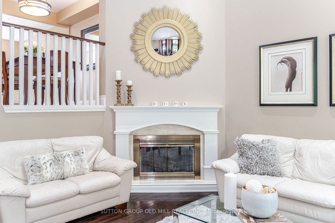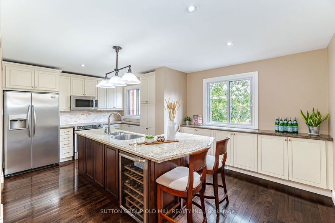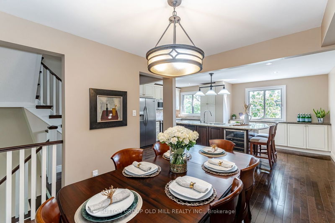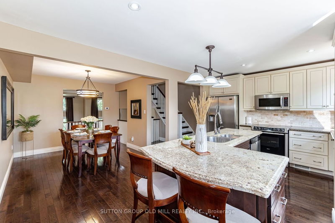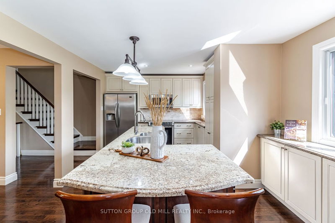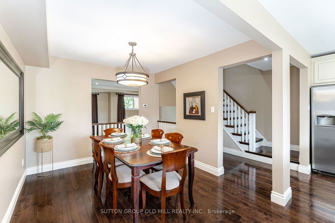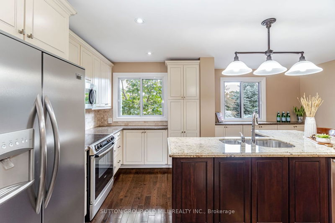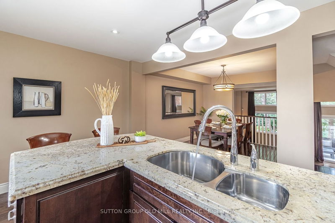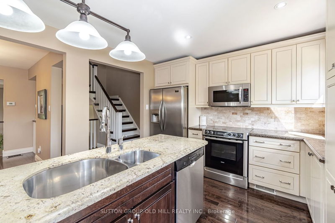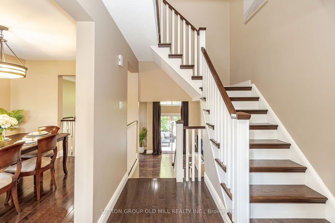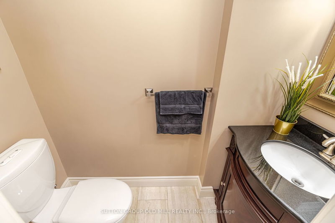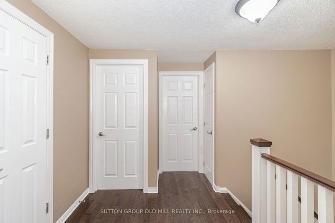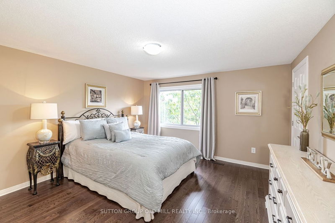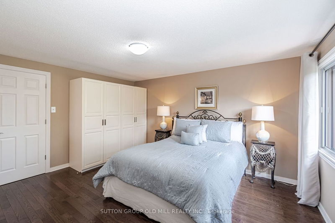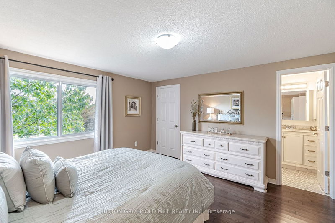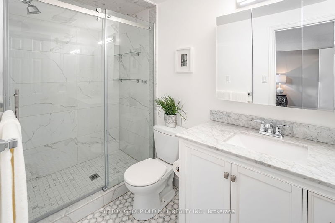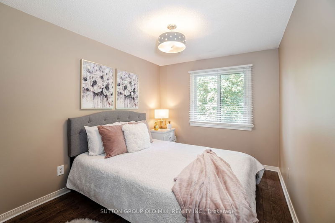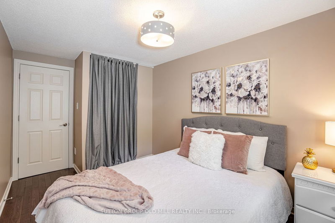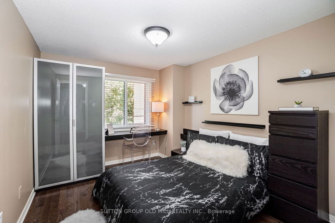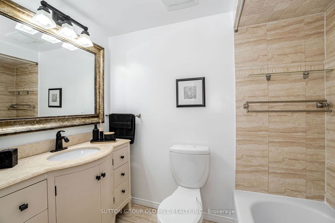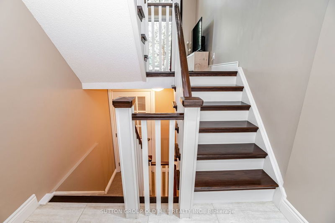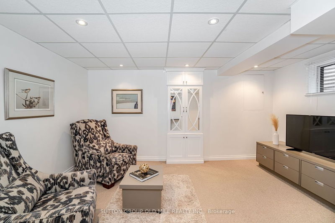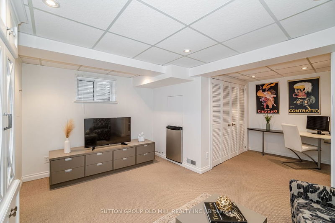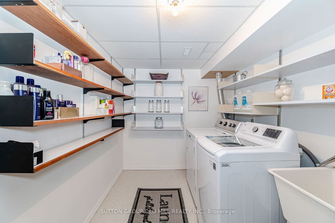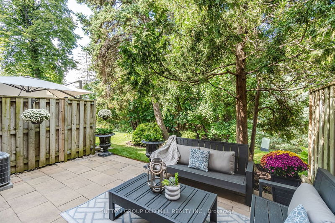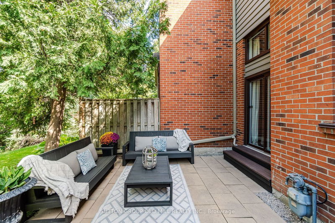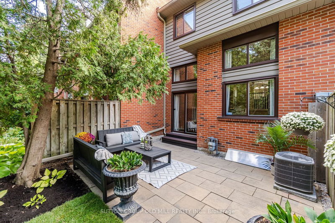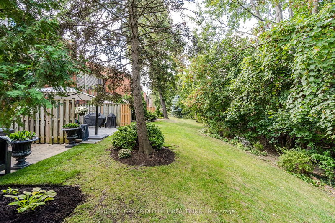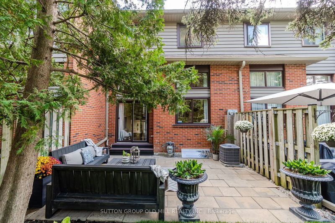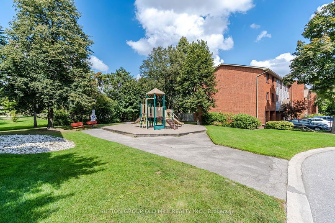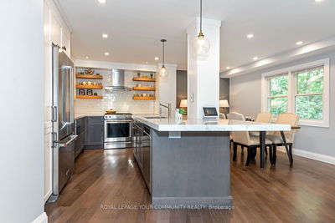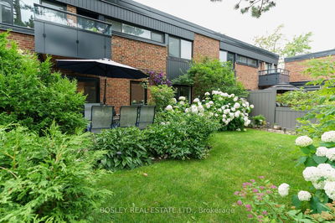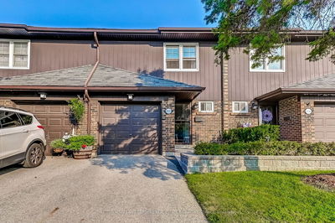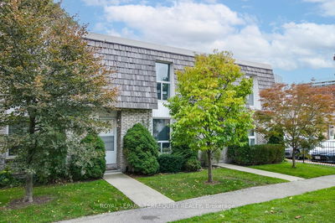Wow! Muskoka In The City! Gorgeous Executive Style Townhome Backing Onto The Ravine. Nestled In A Small High Demand Complex & Coveted Neighborhood Of Rockwood Village At Mississauga/Etobicoke Border. This Family Home Has Been Upgraded From Top To Bottom & It Is Entertainer's Dream. Custom Kitchen Has A Huge Island Perfect To Cook Around Which Flows Seamlessly Into Dining Room Overlooking Sun-Filled Living Room For Large Family Gatherings With Cathedral Ceiling,Pot Lights,Cozy Fireplace&Walk-Out To The Stunning Backyard Oasis Backing Onto The Ravine And Perfect For Entertaining As The Sun Fades Away. Townhouses Along Ravine And These Finishes Are Rarely Offered For Sale.Upstairs Are 3-Bedrooms Including Primary Bedroom With Walk-In Closet & Beautiful 3Pc Ensuite Bath. Gleaming Hardwood Floors, Pot Lights And High End Finishes Throughout. Finished Lower Level Includes Cozy Family Room/Office W/ Above-Grade Windows, Large Laundry & Plenty Of Storage. A MUST SEE!
详情
- 上市时间: Tuesday, September 19, 2023
- 3D看房: View Virtual Tour for 39-1855 Maple Ridge Drive
- 城市: Mississauga
- 社区: Rathwood
- 交叉路口: Burnhamthorpe & Ponytrail
- 详细地址: 39-1855 Maple Ridge Drive, Mississauga, L4W 2N7, Ontario, Canada
- 客厅: Hardwood Floor, Pot Lights, W/O To Patio
- 厨房: Hardwood Floor, Open Concept, Centre Island
- 家庭房: Broadloom, Window, B/I Bookcase
- 挂盘公司: Sutton Group Old Mill Realty Inc. - Disclaimer: The information contained in this listing has not been verified by Sutton Group Old Mill Realty Inc. and should be verified by the buyer.

