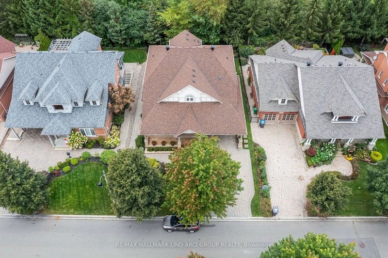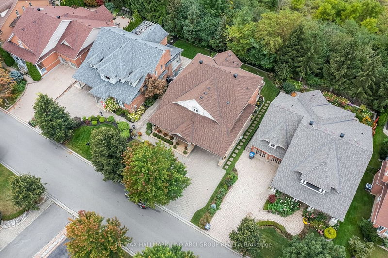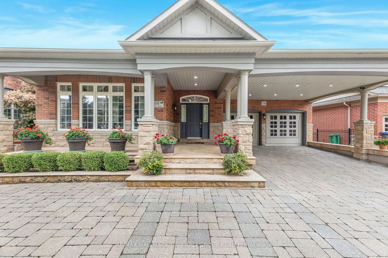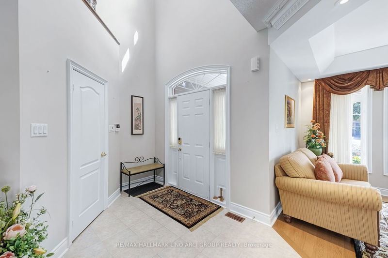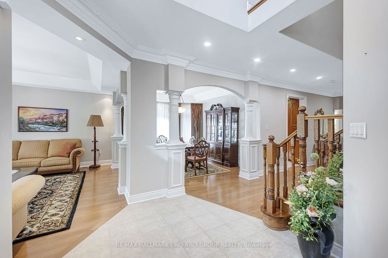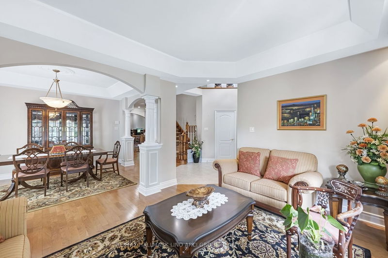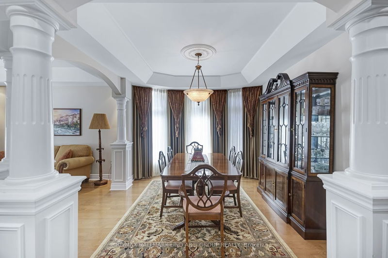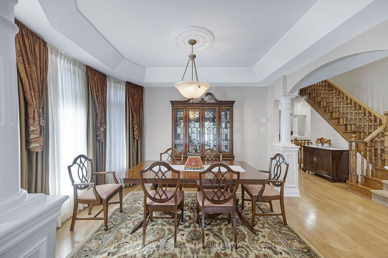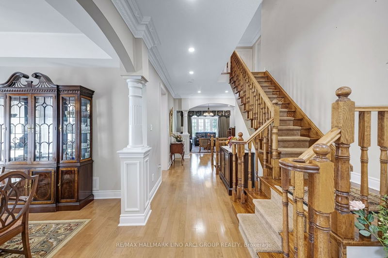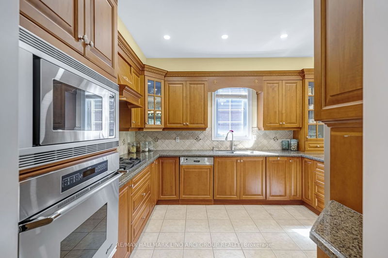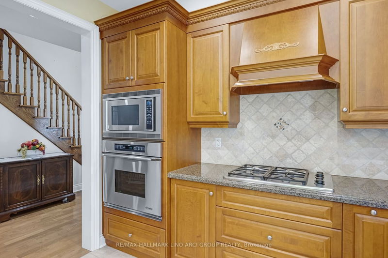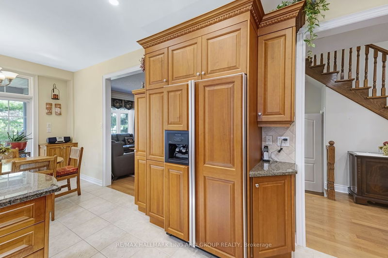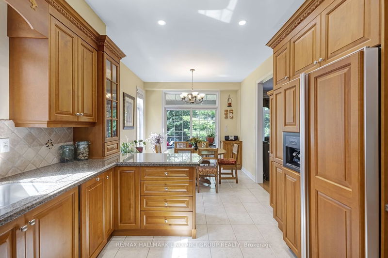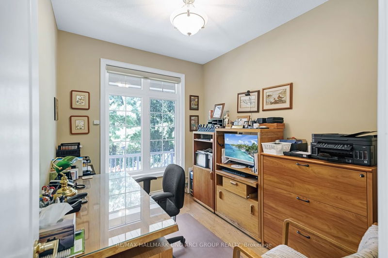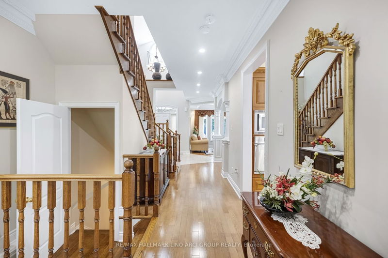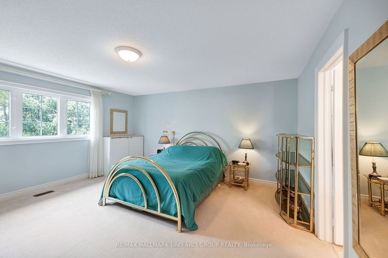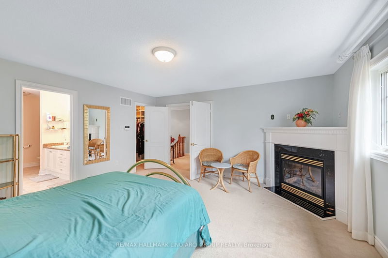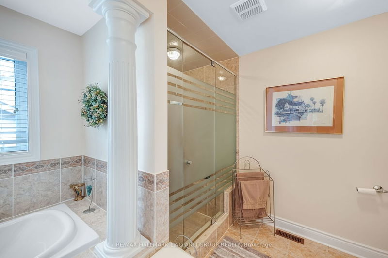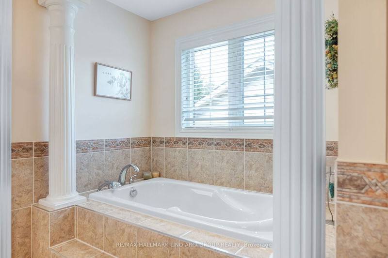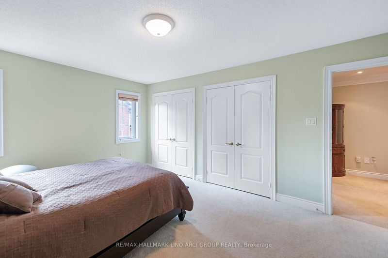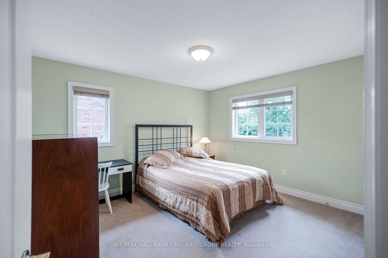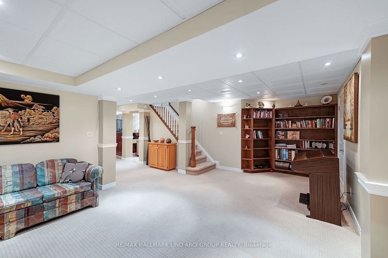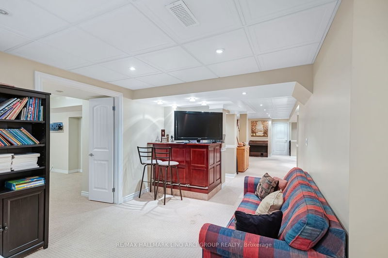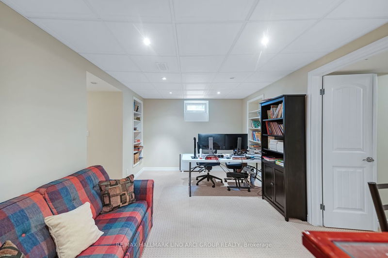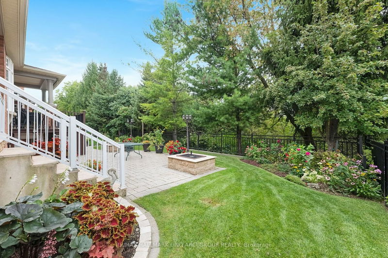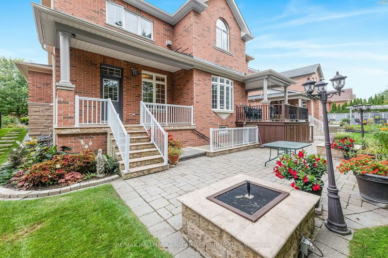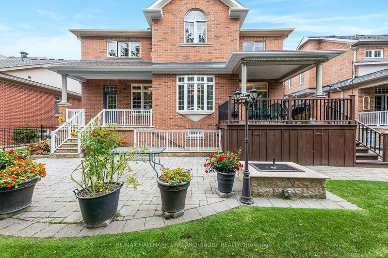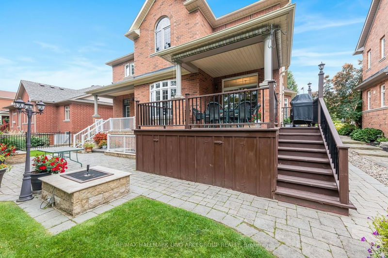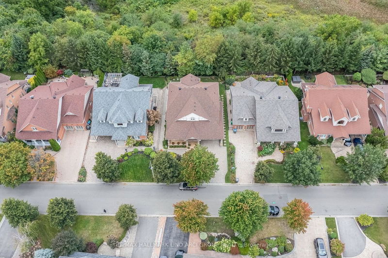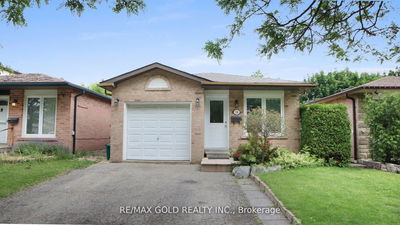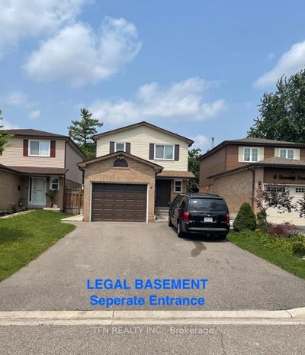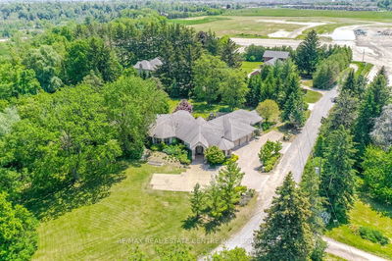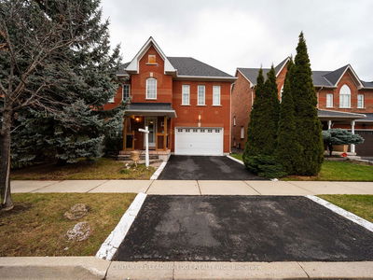*Wow*Absolutely Stunning Luxury Beauty On A Premium Ravine Conservation Lot With Walkout Basement*Total Privacy*Perfect Family-Friendly Neighbourhood*Gorgeous Curb Appeal With Lavishly Manicured Lawns, Covered Loggia & Interlocked Driveway For Parking Up To 6 Cars*Fantastic Open Concept Perfect For Entertaining Family & Friends*Grand Cathedral Ceiling Foyer*Bright & Sun-Filled Ambiance*Gorgeous Gourmet Chef's Kitchen With Built-In Stainless Steel Appliances, Gas Stove, Granite Counters, Custom Backsplash, Pantry & Walkout To Private Deck*Main Floor Den*Amazing Master Retreat With Gas Fireplace, Custom Walk-In Closet With Built-In Organizers & 6 Piece Spa Ensuite With Double Sinks, Glass Shower, Soaker Tub & Bidet*Professionally Finished Walk-Up Basement With Large Recreation Room, Built-In Shelves, Built-In Bar, 4th Bedroom, 4 Piece Bathroom & Separate Entrance*Walkout To Patio In Your Breathtaking Dream Backyard With Tranquil Scenic Views!*Put This Beauty On Your Must-See List Today!*
详情
- 上市时间: Saturday, September 16, 2023
- 3D看房: View Virtual Tour for 1598 Hallstone Road
- 城市: Brampton
- 社区: Bram West
- 交叉路口: Mississauga Rd/Steeles Ave W
- 详细地址: 1598 Hallstone Road, Brampton, L6Y 5K8, Ontario, Canada
- 客厅: Hardwood Floor, Coffered Ceiling, Pot Lights
- 家庭房: Hardwood Floor, Crown Moulding, Pot Lights
- 厨房: B/I Appliances, Granite Counter, Custom Backsplash
- 挂盘公司: Re/Max Hallmark Lino Arci Group Realty - Disclaimer: The information contained in this listing has not been verified by Re/Max Hallmark Lino Arci Group Realty and should be verified by the buyer.

