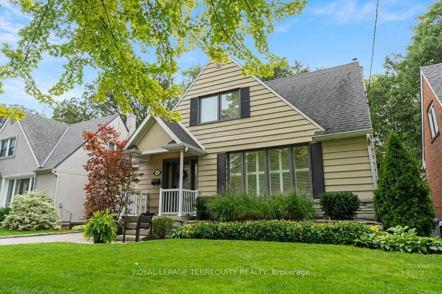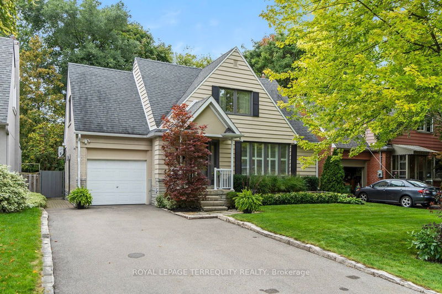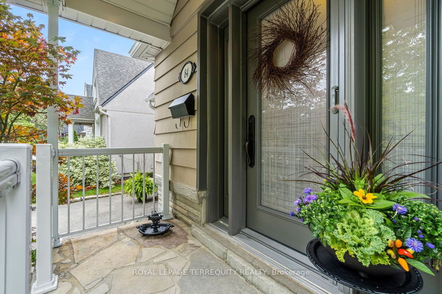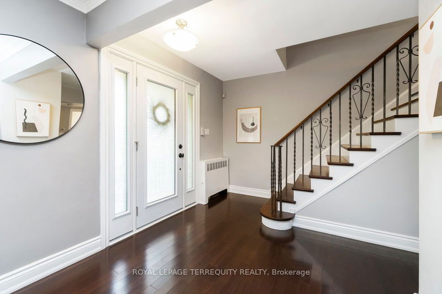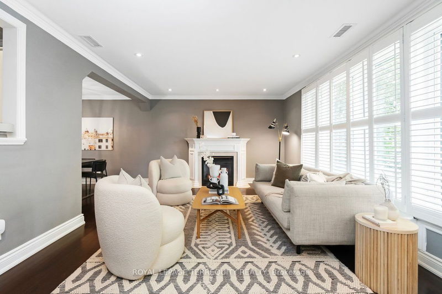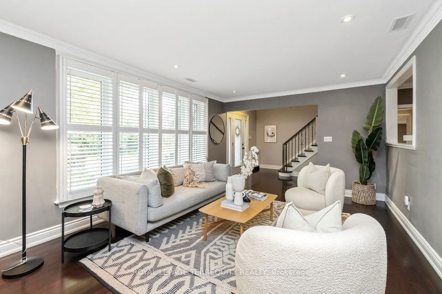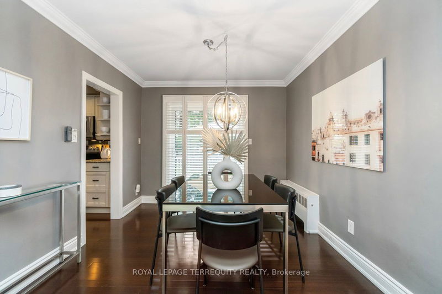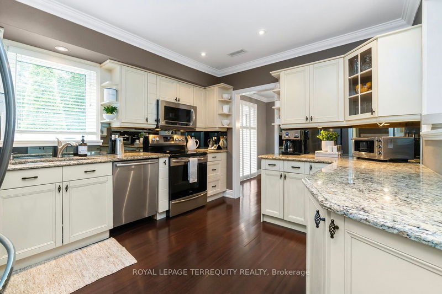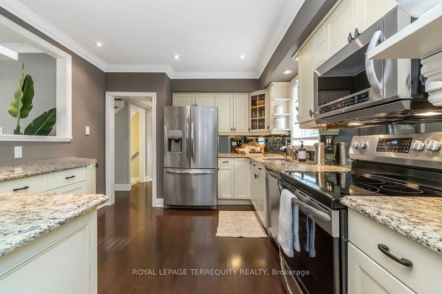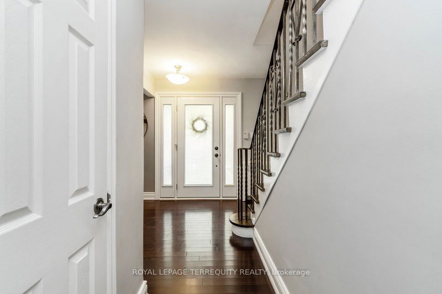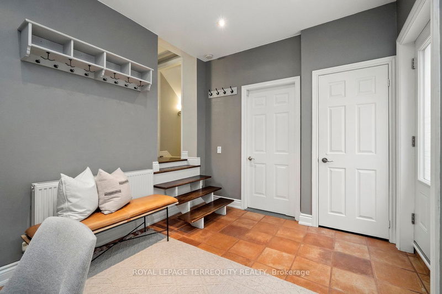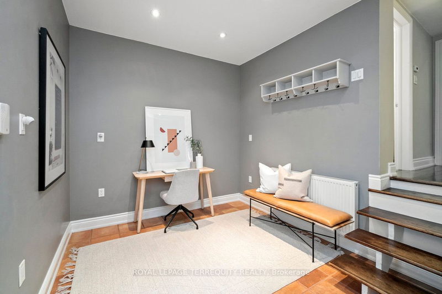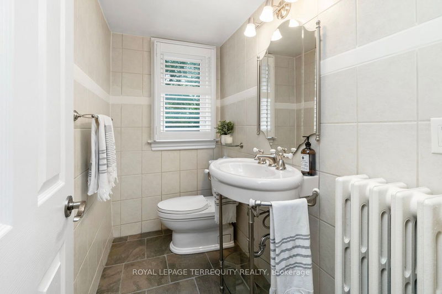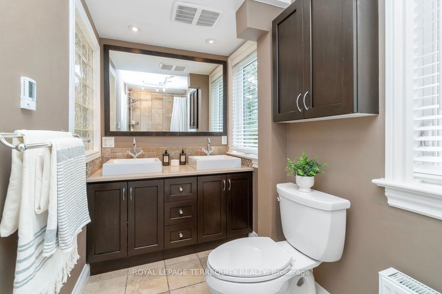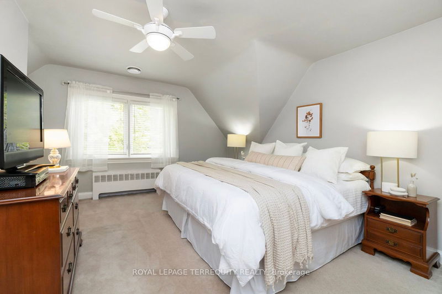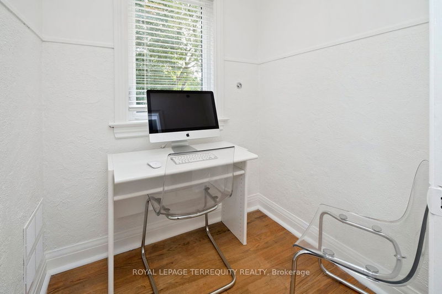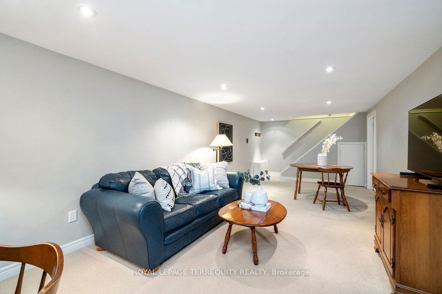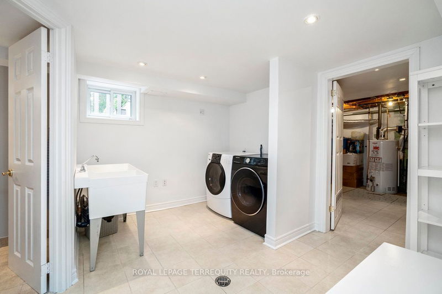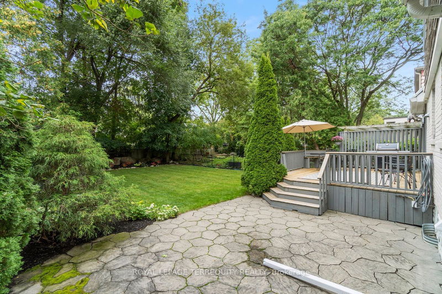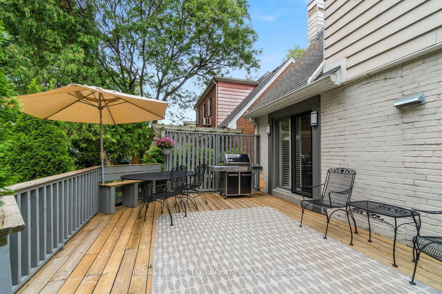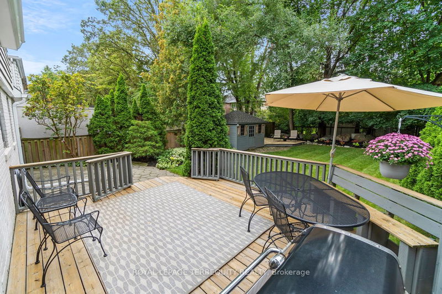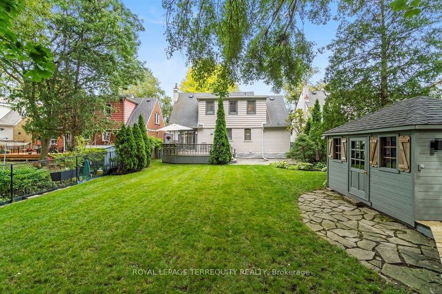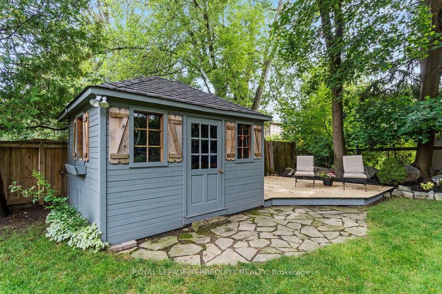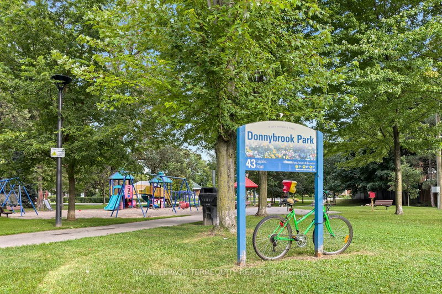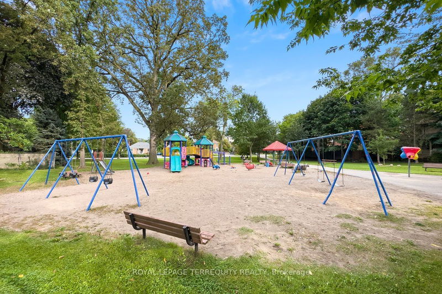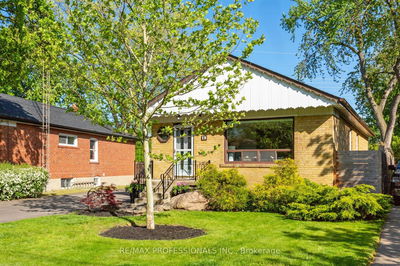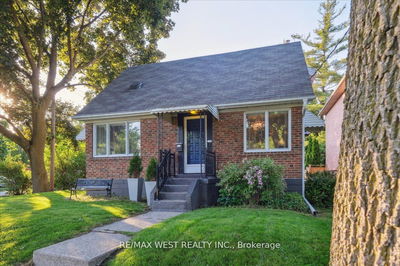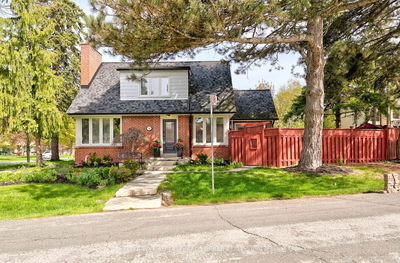Welcome to the highly sought-after, quiet Kingsway Allanbrooke Gardens community. This home boasts meticulously maintained & turn-key features. Its ideaI layout sits on a private 47'x125' lot. Main Floor has sun-filled living room w/picture window, California shutters & gas f/pl & opens to a dining room featuring walk-out to west-facing fully fenced backyard. Well laid-out kitchen has loads of cabinetry, granite counters, mirrored backsplash & S/S appliances. Multifunctional Room w/closet can be used as office/den/mudroom with access to pantry/2nd fridge/storage/C-Vac & 2pc pwdr rm. 2nd Floor has 3 generous bedrooms plus a bonus room & 5pc bath w/htd flr. Lower-level family rec room w/gas f/pl, 3pc bath w/htd flr, laundry & plenty of storage. Private garden has 3+ patios, 9x12 cedar shed & bbq hookup. Double driveway for 5+cars. Mere steps to excellent schools-OLS/BA/ECI/KCS. Walk to community centre w/pool, rink , pickleball/tennis, sports fields, parks, subway, Bloor & Humbertown.
详情
- 上市时间: Friday, September 15, 2023
- 3D看房: View Virtual Tour for 84 Allanbrooke Drive
- 城市: Toronto
- 社区: Kingsway South
- 详细地址: 84 Allanbrooke Drive, Toronto, M9A 3N8, Ontario, Canada
- 客厅: Gas Fireplace, Hardwood Floor, Large Window
- 厨房: O/Looks Living, Granite Counter, Stainless Steel Appl
- 挂盘公司: Royal Lepage Terrequity Realty - Disclaimer: The information contained in this listing has not been verified by Royal Lepage Terrequity Realty and should be verified by the buyer.


