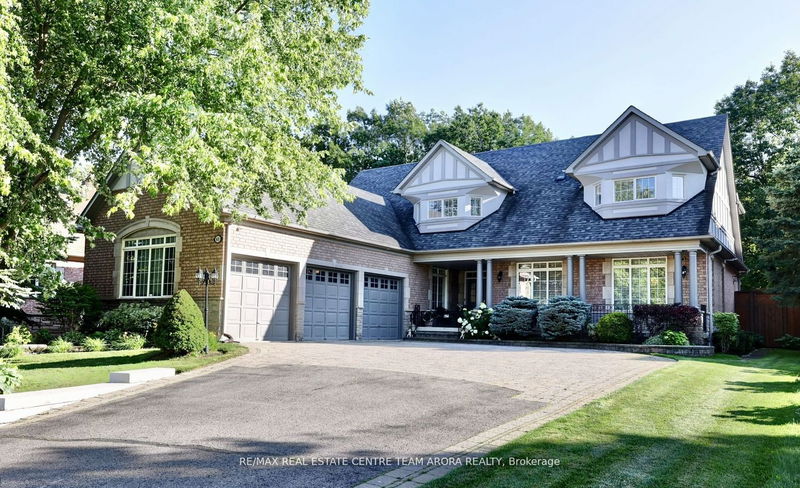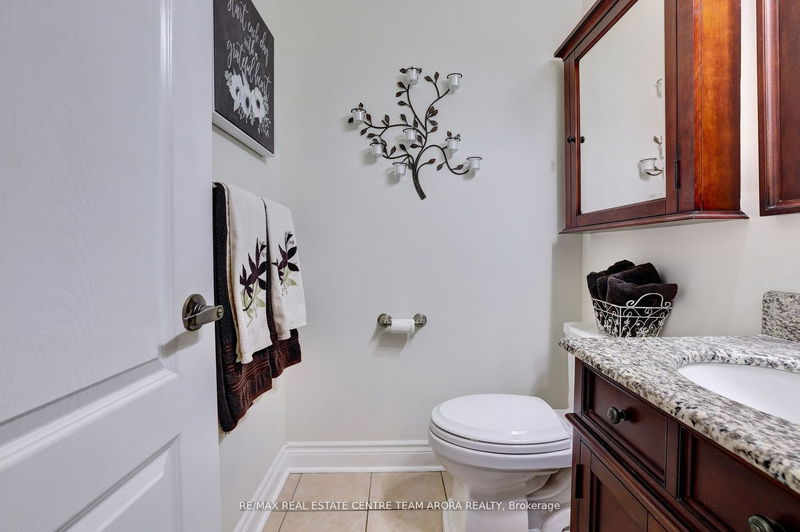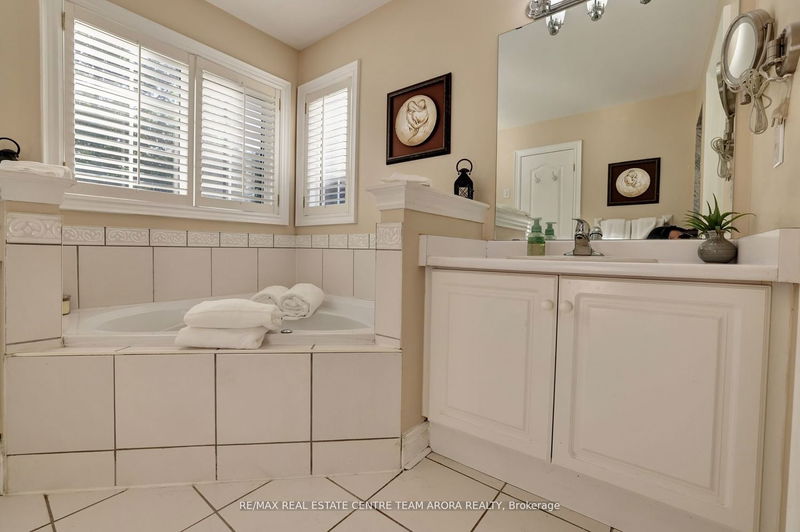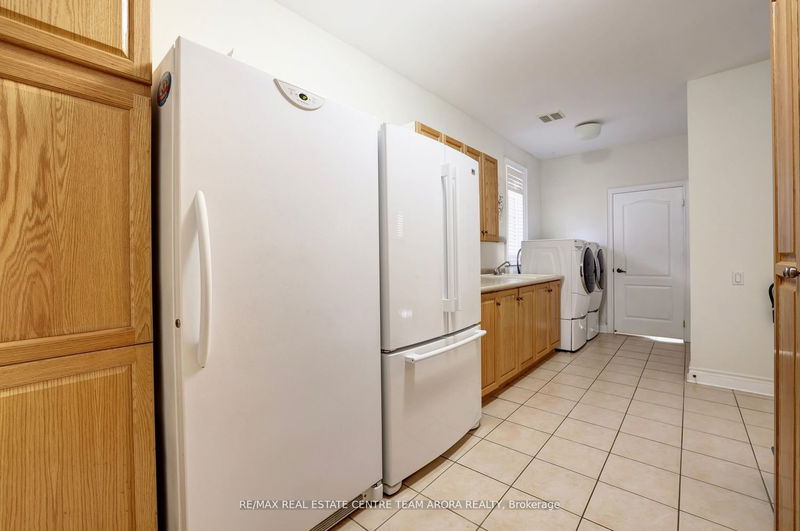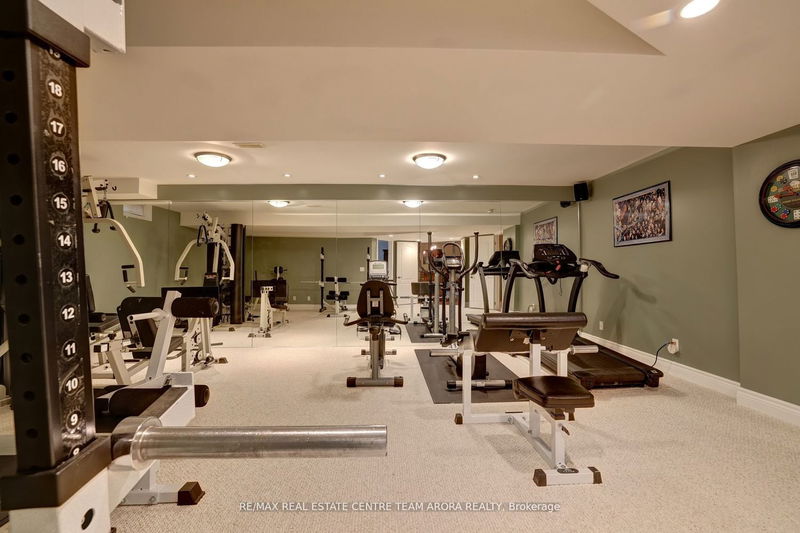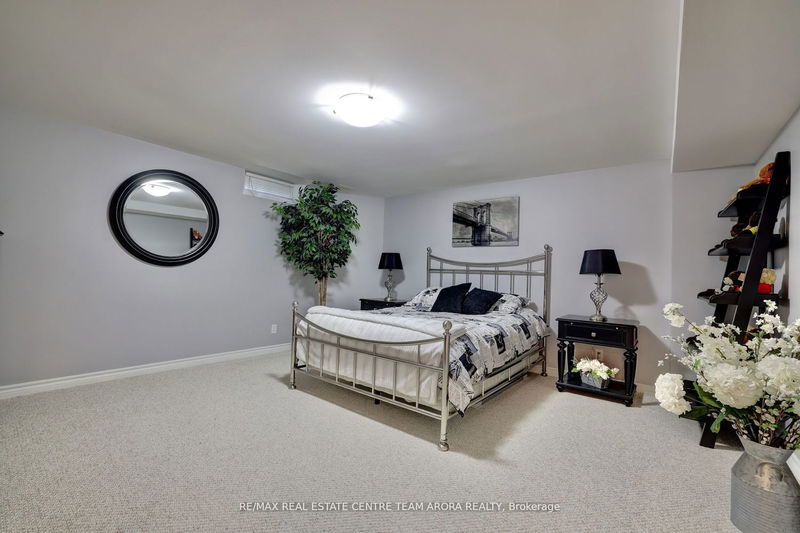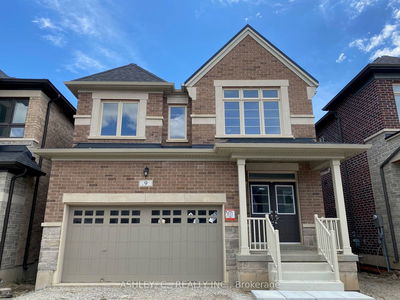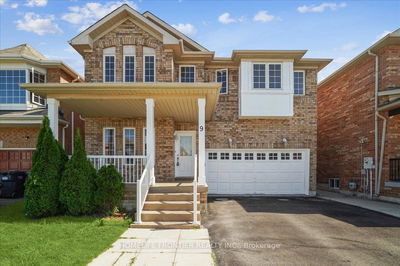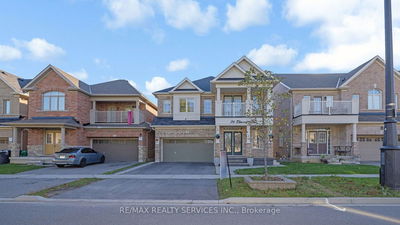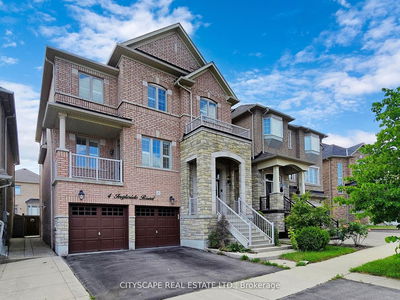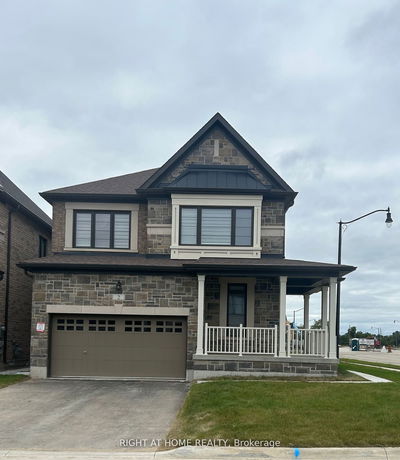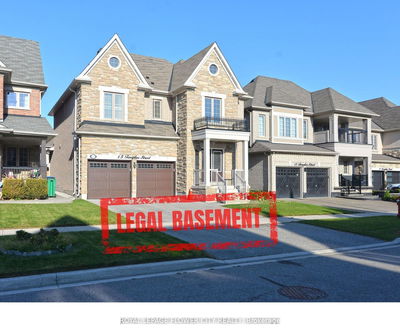Exceptionally Elegant!! Architectural Dream.Wlcm To This Gorgeous Detched House With 4+2 Bdrms ,5+1Wshrms& 5 FirePlaces With Grt Lot Size Perfect For Grwng Fmly. Aprx 5000 Sq ft of Lvng Spc. Luxrious Dble Door Entry,Hrdwd Floor & California Shuters Throughut .Huge Famly Room Is Highlighted By Vaulted Ceiling & Gas Fireplace For Comfort.Exprs Your Individuality in This Ideally Situated Living Room. Entertain In Uncrowded Comfort In This Spacious Dining Area W/ Gas Fireplace & O/Looks Frontyard. Chef-Designed Kitchen With Practical Convenience Opns to Attractive Patio Makng Your Meals Perfect.Enjoy Luxurious Indoor HotTub. Dlightful Sittng Frnt Porch. For Brkfst Or Dinner Party. You'll Enjoy This Patio With Barbeque. Love The Summer With Your Own In-Ground Pool W/ Cabana House. Pool House With ceder Bathrm.Outdoor Hot Tub.Lrg SunRoom Accented By W/O to Backyardyard Idl For Relaxng .Spacious Office Room.Finished Basement W/ Efficient Built-in Gym.Get Nonstop Entertainment In Games Room.
详情
- 上市时间: Thursday, September 14, 2023
- 3D看房: View Virtual Tour for 63 Links Lane
- 城市: Brampton
- 社区: Credit Valley
- 交叉路口: Mississauga Rd & Queen St. W
- 详细地址: 63 Links Lane, Brampton, L6Y 5H2, Ontario, Canada
- 厨房: Eat-In Kitchen, W/O To Patio, Walk Through
- 家庭房: Hardwood Floor, Vaulted Ceiling, Gas Fireplace
- 客厅: Hardwood Floor, Walk Through, Gas Fireplace
- 挂盘公司: Re/Max Real Estate Centre Team Arora Realty - Disclaimer: The information contained in this listing has not been verified by Re/Max Real Estate Centre Team Arora Realty and should be verified by the buyer.

