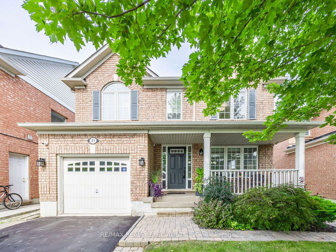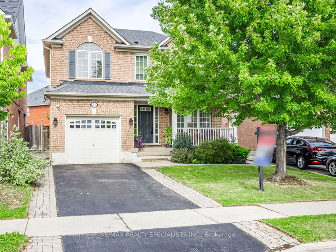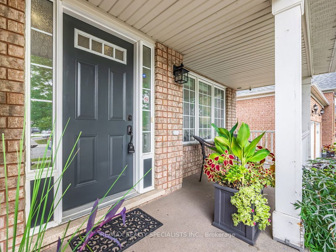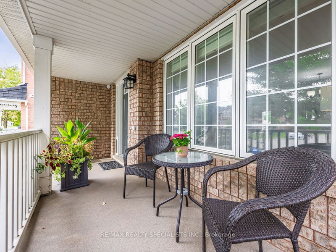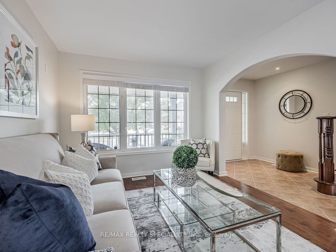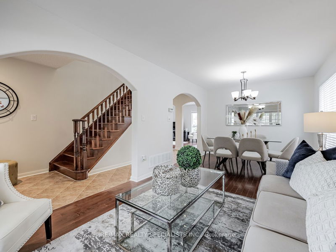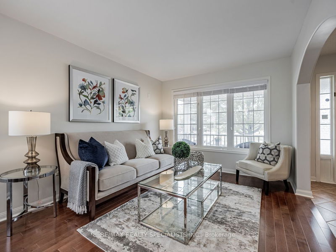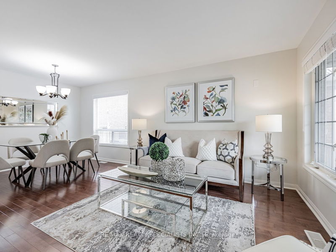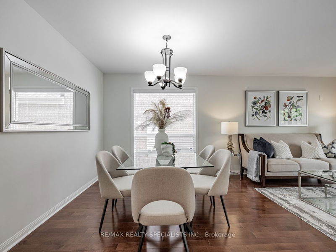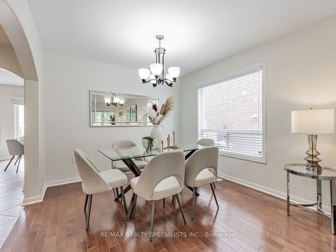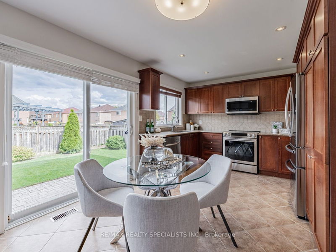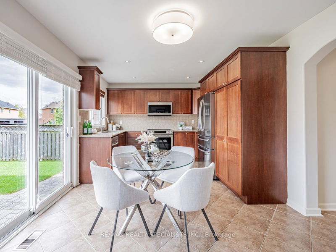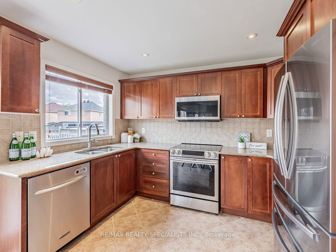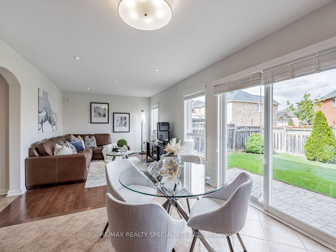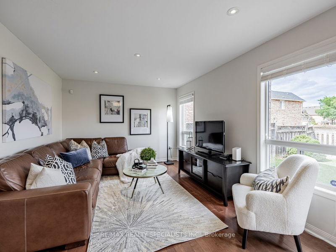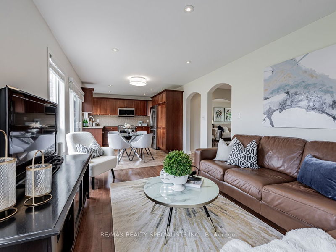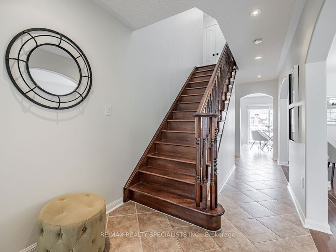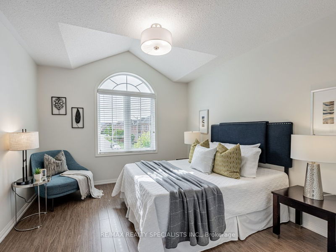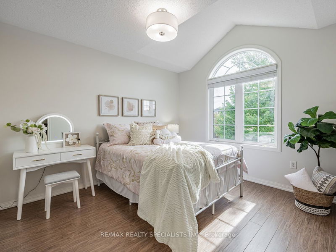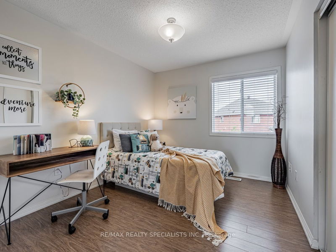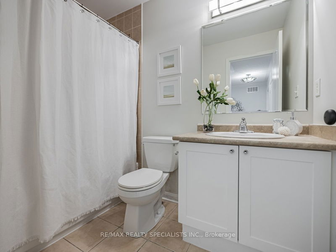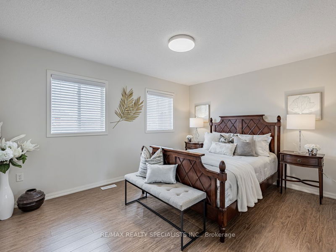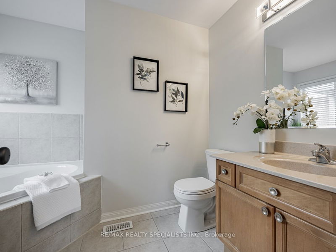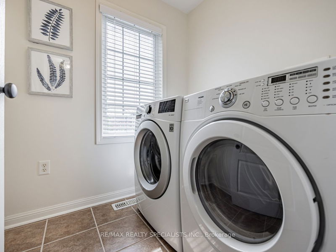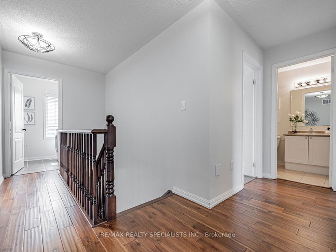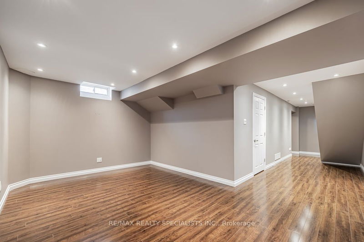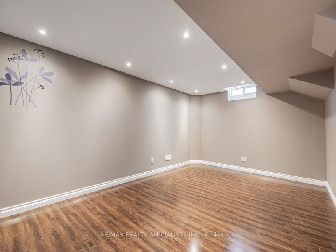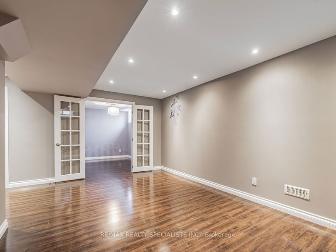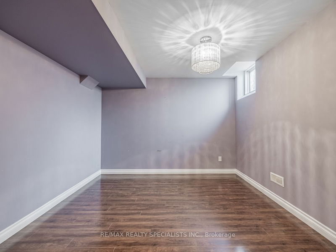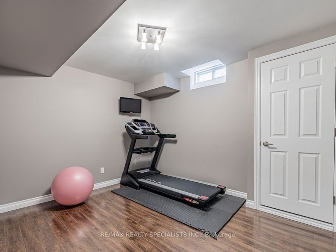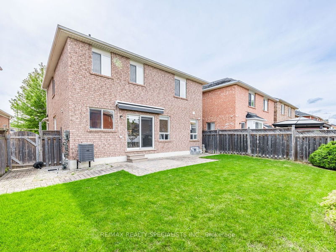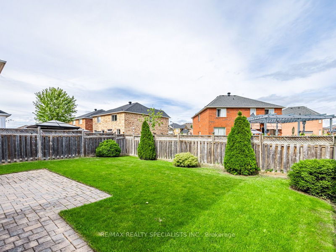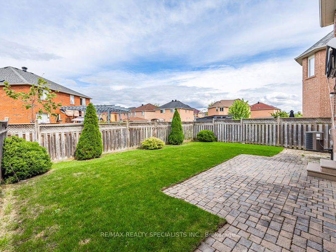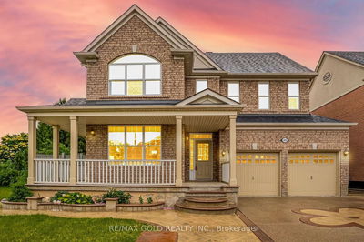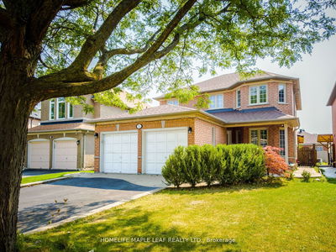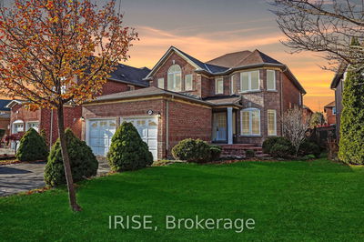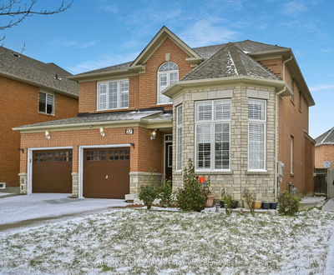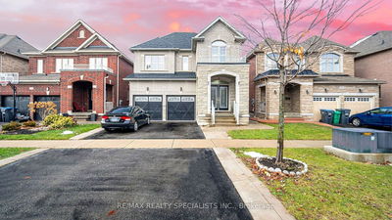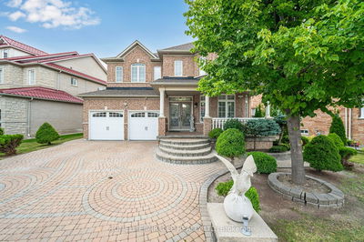This Mattamy home, offered by the original owner is a must see! The well designed main floor features charming archways, hardwood flooring & pot lights w/ smooth ceilings. The eat-in kitchen boasts granite countertops, newer stainless steel appliances (fridge 2021, range & over the range microwave 2019) & opens up to the family room that overlooks the large backyard w/ an interlocking patio & retractable awning. Perfect for family gatherings & entertaining, the main floor also offers a separate living & dining room. Follow the maple oak stairs to the 2nd floor hardwood hallway, to find 4 bright & spacious bedrooms w/ laminate floors & a laundry room (washer 2020). Primary bdrm features 2 closets & ensuite w/ separate shower & jacuzzi bathtub. The inviting finished basement offers a 5th bdrm, pot lights throughout, laminate flooring, good sized windows plus tons of extra living space & storage. Easily add a washroom in the oversized furnace room to enhance the convenience of the space.
详情
- 上市时间: Thursday, September 14, 2023
- 3D看房: View Virtual Tour for 31 Dwyer Drive
- 城市: Brampton
- 社区: Gore Industrial North
- 交叉路口: Airport Rd. & Castlemore Rd.
- 详细地址: 31 Dwyer Drive, Brampton, L6S 6L2, Ontario, Canada
- 家庭房: Hardwood Floor, Pot Lights, O/Looks Backyard
- 客厅: Hardwood Floor, Large Window, Combined W/Dining
- 厨房: Eat-In Kitchen, Pot Lights, Granite Counter
- 挂盘公司: Re/Max Realty Specialists Inc. - Disclaimer: The information contained in this listing has not been verified by Re/Max Realty Specialists Inc. and should be verified by the buyer.

