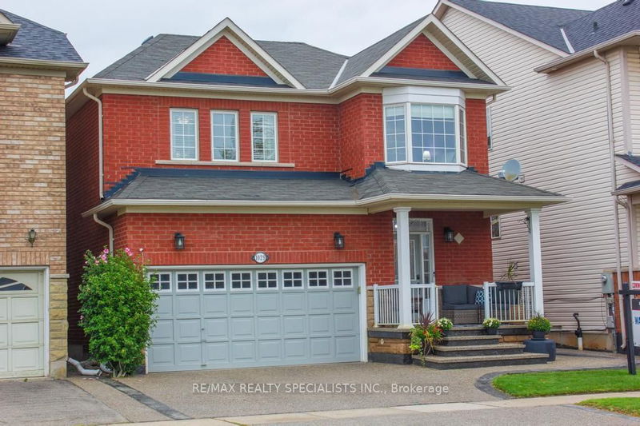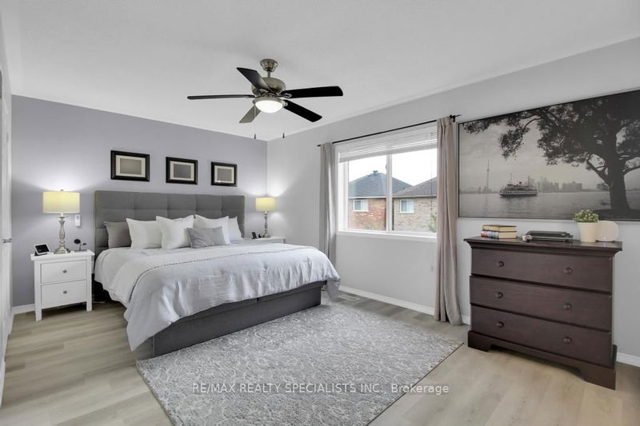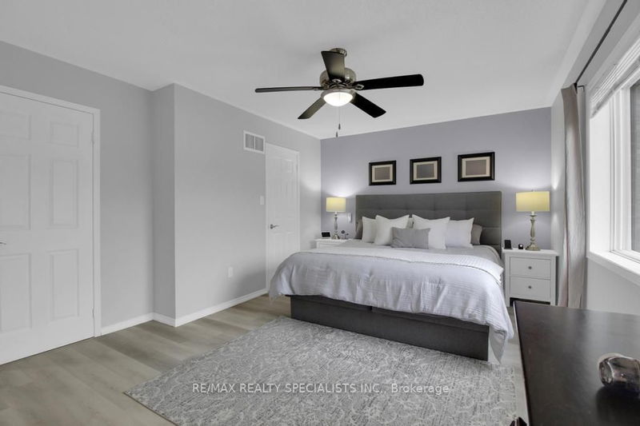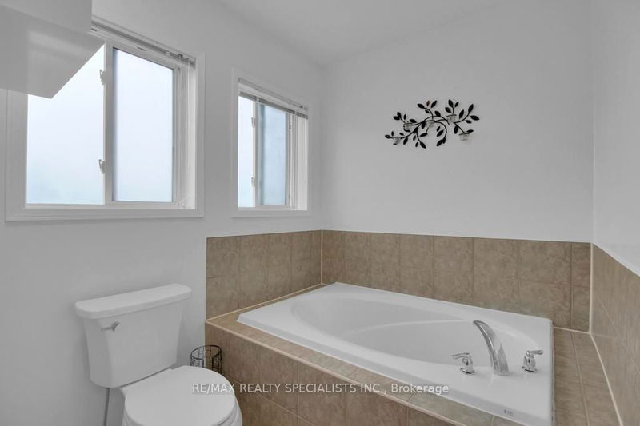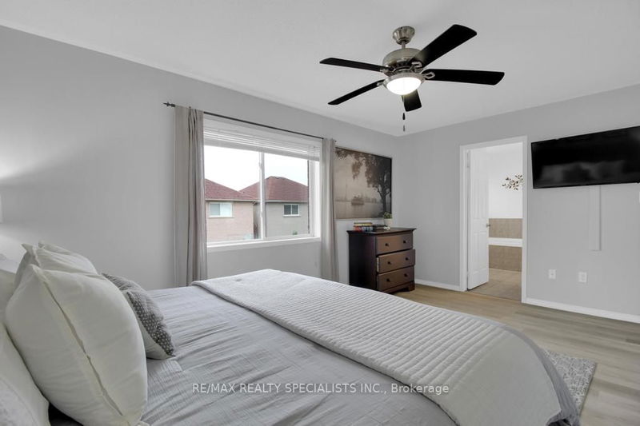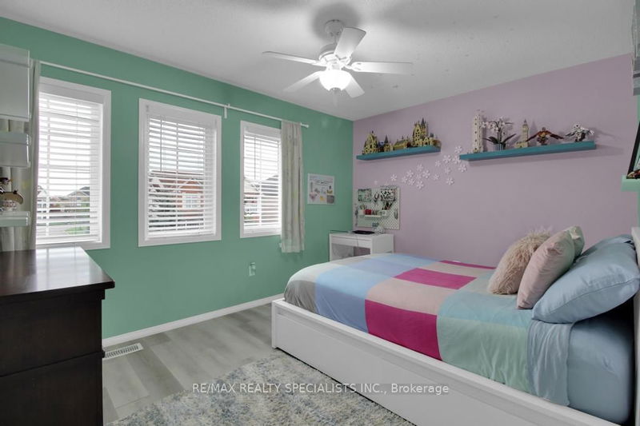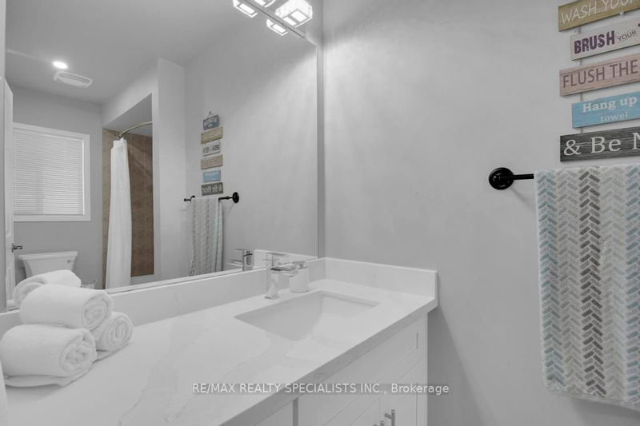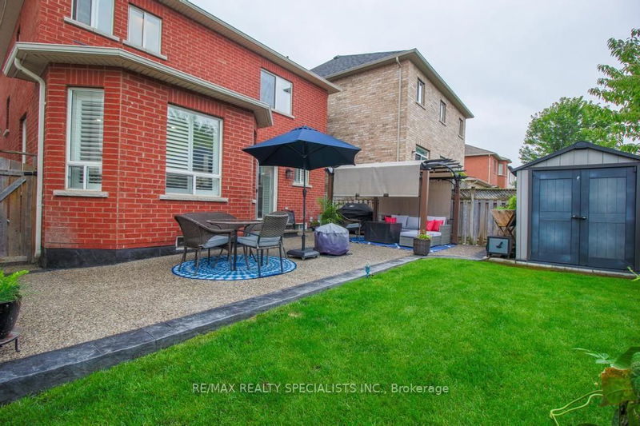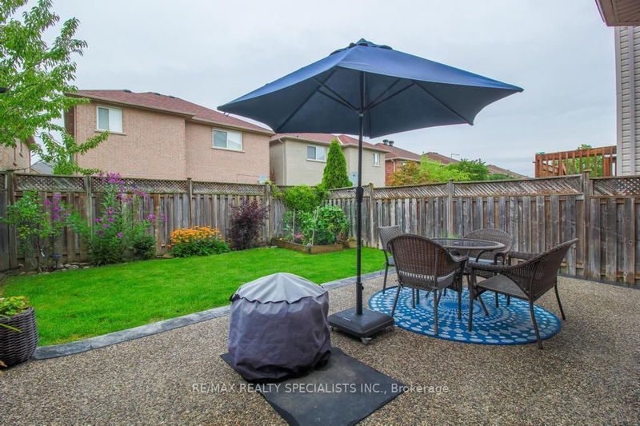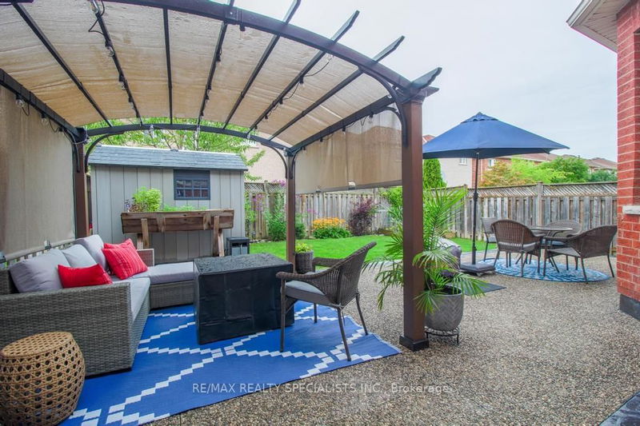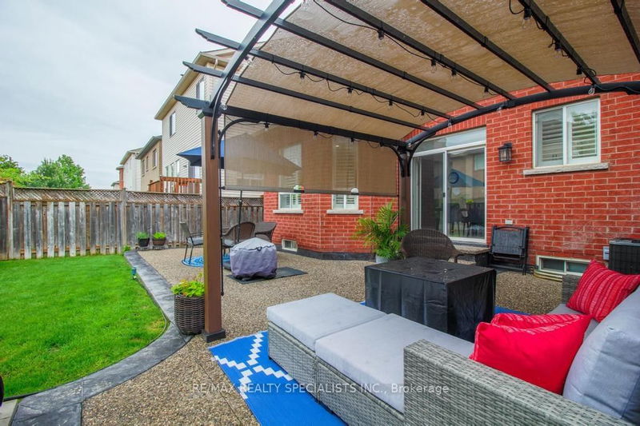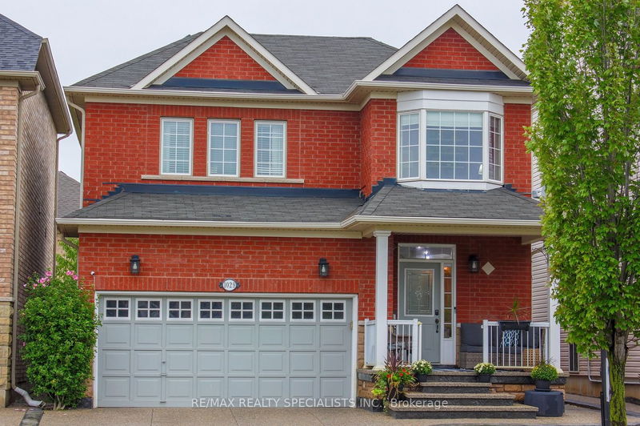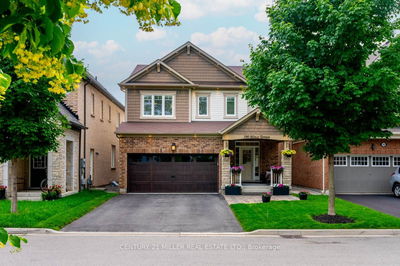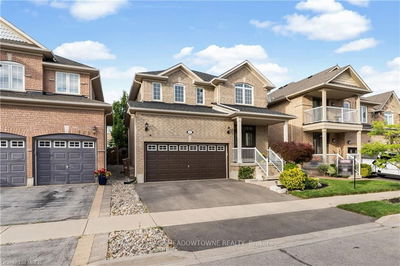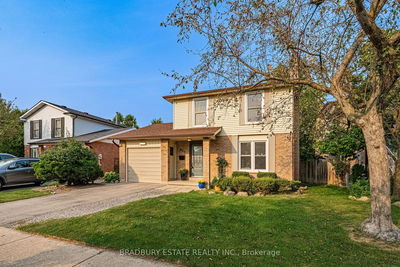Value, Style & location! Welcome to this meticulously well maintained upgraded detached that boasts 3 bedrooms, 3 washroom, 2-car garage, finished basement, and an exceptional backyard oasis & a cozy porch. Step into the open-concept living/dining combo that seamlessly leads you into a stunningly renovated, custom eat-in kitchen. Take advantage of the open concept and entertain large number of guests by simply extending your dining table right into the living area. This home is conveniently situated within a short walk to the GO Station, three schools, the Superstore plaza, library, transit and park. Plus, you'll enjoy easy access to the 401, just a 5-minute drive away.
详情
- 上市时间: Thursday, September 14, 2023
- 3D看房: View Virtual Tour for 1029 Mccuaig Drive
- 城市: Milton
- 社区: Clarke
- 详细地址: 1029 Mccuaig Drive, Milton, L9T 6S3, Ontario, Canada
- 客厅: Combined W/Dining, Pot Lights
- 厨房: Quartz Counter, Ceramic Floor
- 挂盘公司: Re/Max Realty Specialists Inc. - Disclaimer: The information contained in this listing has not been verified by Re/Max Realty Specialists Inc. and should be verified by the buyer.

