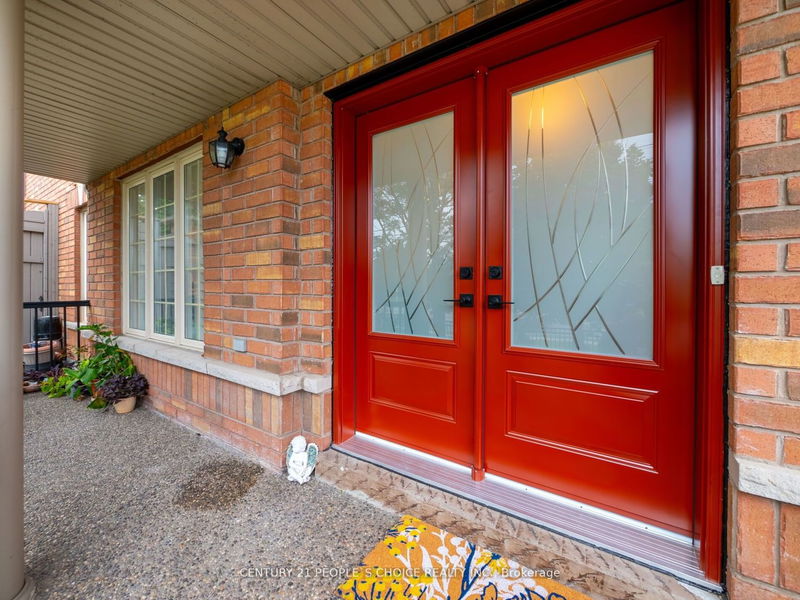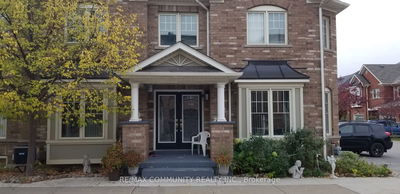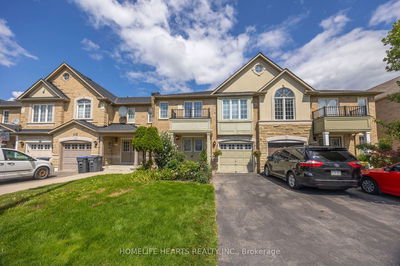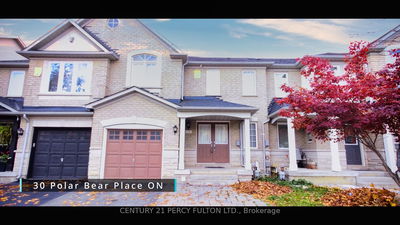An Immaculate Townhome W/ Elegant Fencing And Landscaping In The Shaw Valley Area Of Airport Rd As Built By Aspen Ridge Homes. A Rare Find Spectacular Corner View of Shaw Valley Stone Work Enhancing the Beauty of This House. The Wales Largest Model-1926 SFT Per Builder Floor Plan/ Vendor, Facing Beautiful Rare Find Odium Pond. Wide Corner Lot Unit Like A Semi. Exposed aggregate Entrance & Walkway With Extended Driveway parks 2 cars. Professionally painted in Neutral Colors, Backing South East that fills with abundance of Day Light, Modern Open Concept Layout Walk out to Huge Stained Deck. School Bus Pick-Up & Transit Bus Right In Front Of House to Commute Anywhere. Numerous Upgrades - Oak Stairs, Pot Lights, Huge Porch & Look out Basement, Huge Garden to accommodate your Gardening Hobbies. Fully Fenced & Private Huge Back yard. Ensuite On Master Has Tub & Separate Shower. Ample Visitor Parking, A Must See Beauty that Your Clients will Fall in love to Admire your All the Handwork.
详情
- 上市时间: Wednesday, September 13, 2023
- 3D看房: View Virtual Tour for 1 Camrose Street
- 城市: Brampton
- 社区: Sandringham-Wellington
- 交叉路口: Airport Rd/N Of Sandalwood
- 详细地址: 1 Camrose Street, Brampton, L6R 0M2, Ontario, Canada
- 客厅: Laminate, Large Window
- 厨房: Ceramic Floor, Breakfast Area, Granite Counter
- 家庭房: Large Closet, Pot Lights, Laminate
- 挂盘公司: Century 21 People`S Choice Realty Inc. - Disclaimer: The information contained in this listing has not been verified by Century 21 People`S Choice Realty Inc. and should be verified by the buyer.



























































