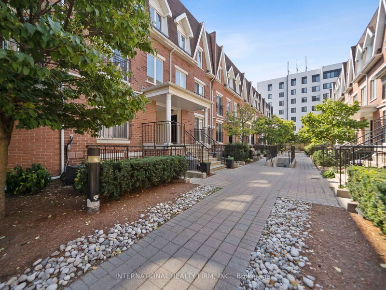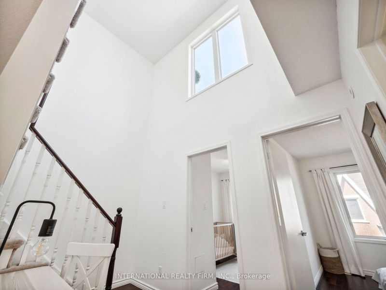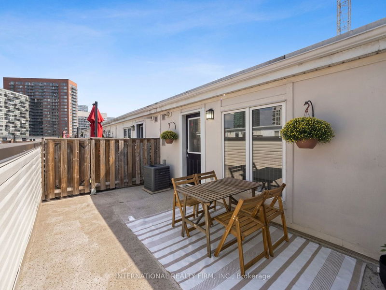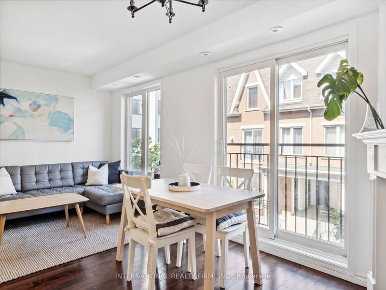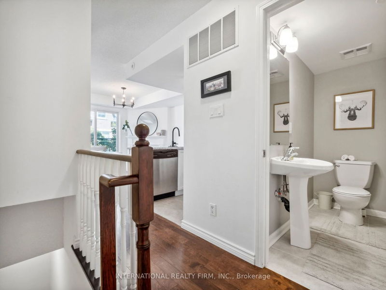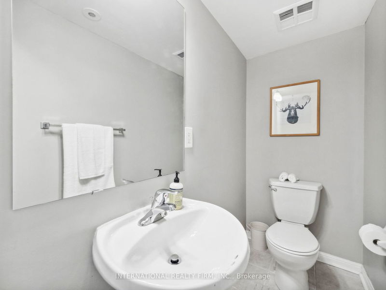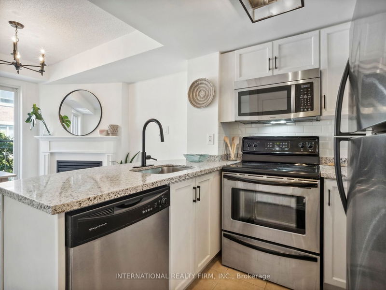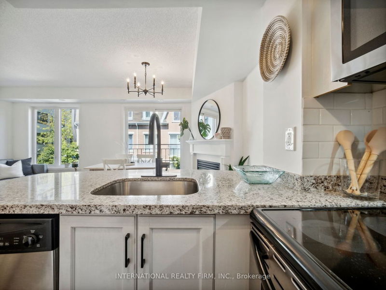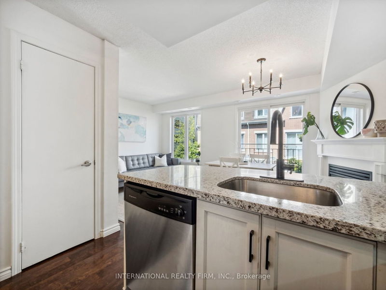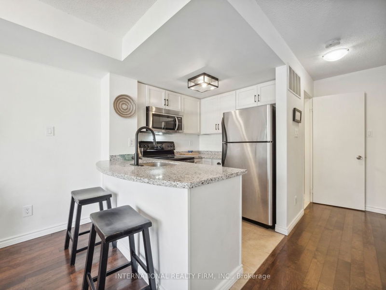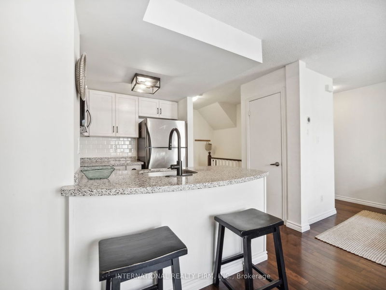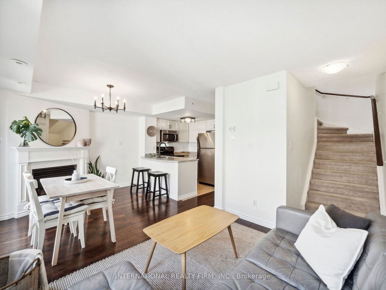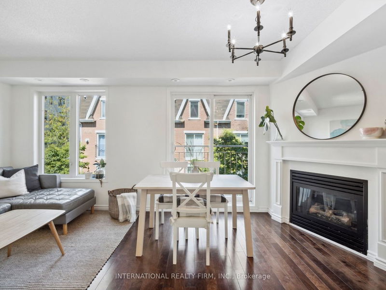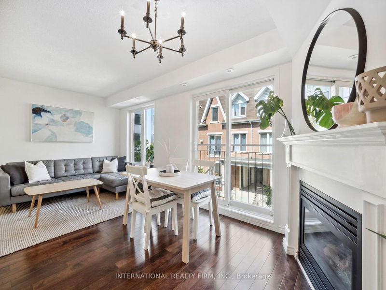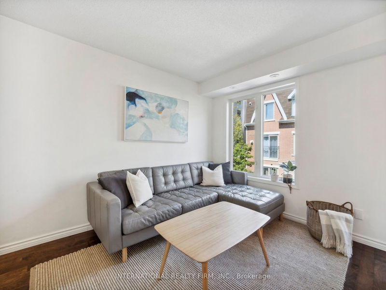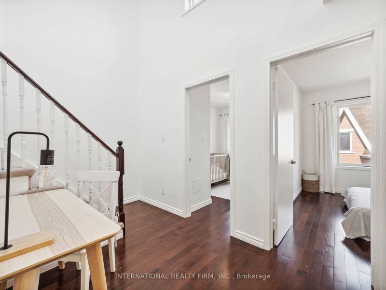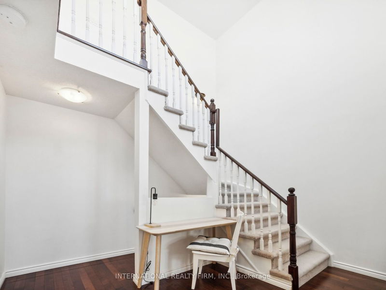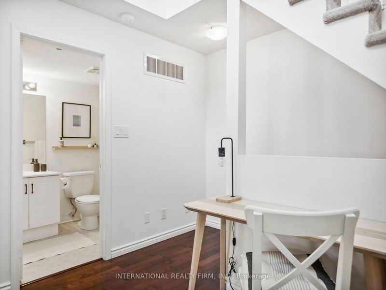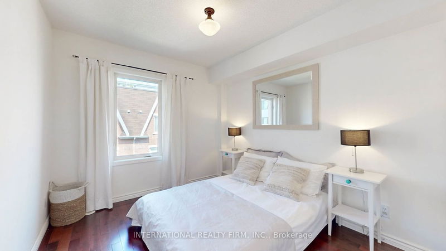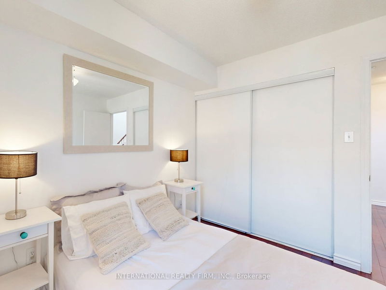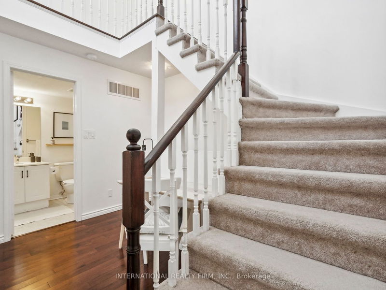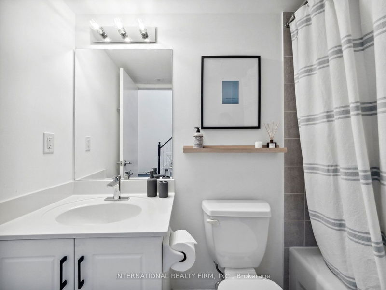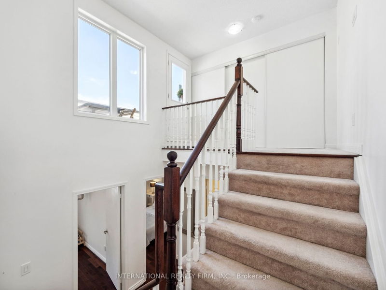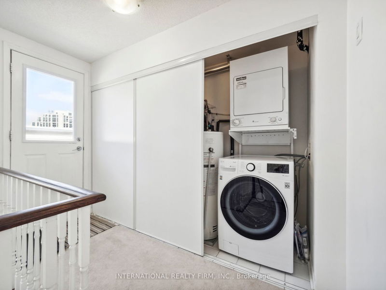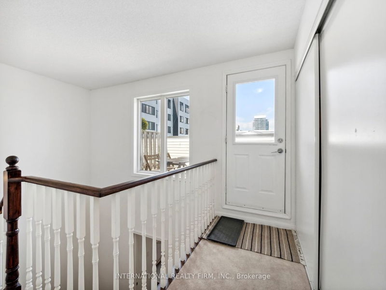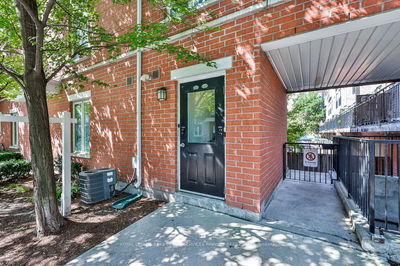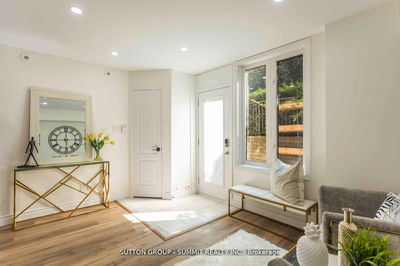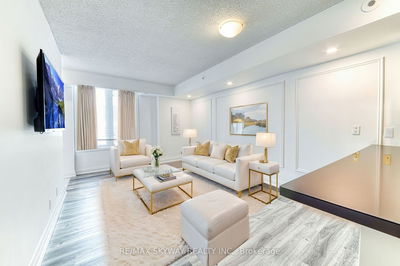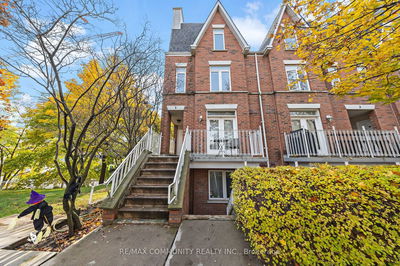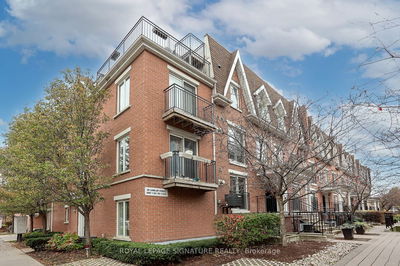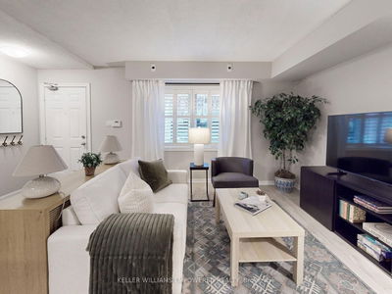Rarely Available 3 Storey Townhouse, 2 Beds + Den, 2 Baths, 1 Parking Spot Boasts 1000 Sq Ft Of Living Space. Private Rooftop Terrace With Generous Space For BBQing, Dining & Entertaining. Open Concept Layout With Fireplace In Living Area And A Juliette Balcony. Hardwood Floors Throughout. Very Bright Sun Filled Unit With Vaulted Ceiling in the Den. This Location is Unbeatable, Situated In Toronto's Trendiest Neighbourhood With a Walk Score of 96! Street Car Access, Waterfront, Parks, Grocery, LCBO, Gardiner, Are Minutes Away. Enjoy The Trendy King/Queen West And Liberty Village Neighbourhoods With Great Restaurants, Cafes, Boutiques and Parks. See Virtual Tour For More Photos. You Don't Want to Miss This One! Stainless Steel Stove, Fridge, Microwave Range, Dishwasher. New Washer, Dryer. Kitec Plumbing Professionally Removed. Hwt/AC/Furnace Have Been Replaced And Are Owned, Not Rented Like Most Units. Includes Double Bike Rack Installed In Parking Spot.
详情
- 上市时间: Tuesday, September 12, 2023
- 3D看房: View Virtual Tour for 736-10 Laidlaw Street
- 城市: Toronto
- 社区: South Parkdale
- 详细地址: 736-10 Laidlaw Street, Toronto, M6K 1X2, Ontario, Canada
- 客厅: Hardwood Floor, Juliette Balcony, Fireplace
- 厨房: Ceramic Floor, Breakfast Bar
- 挂盘公司: International Realty Firm, Inc. - Disclaimer: The information contained in this listing has not been verified by International Realty Firm, Inc. and should be verified by the buyer.

