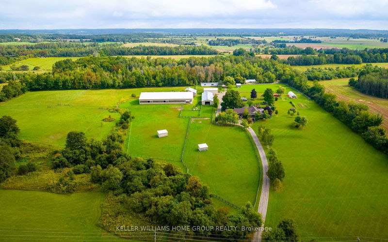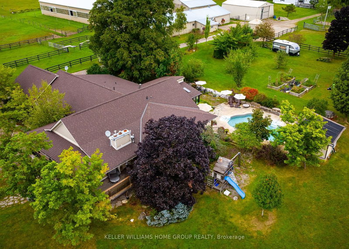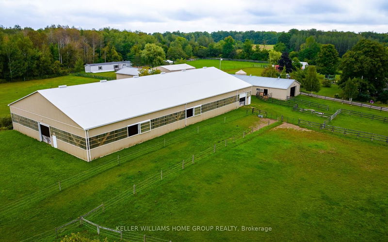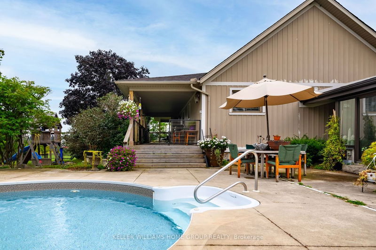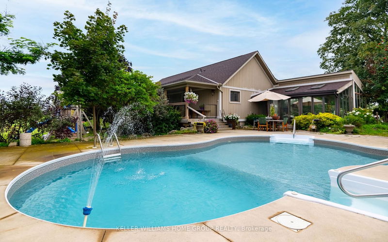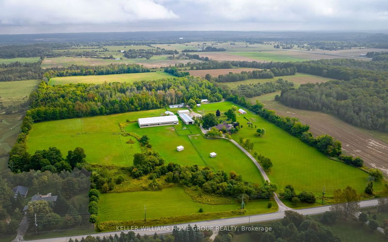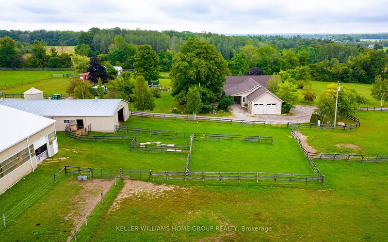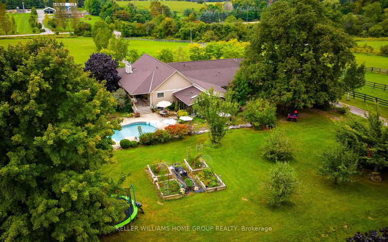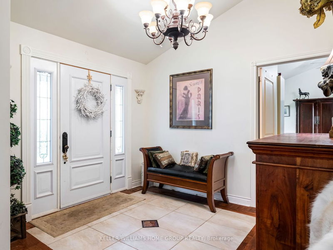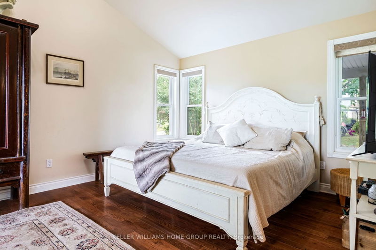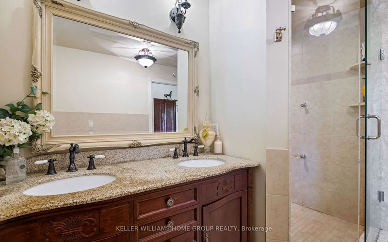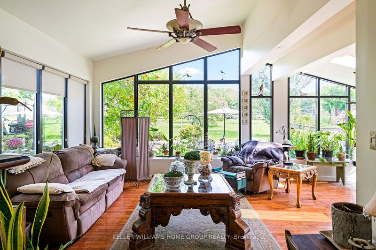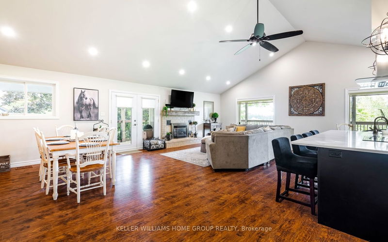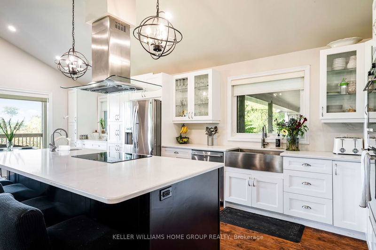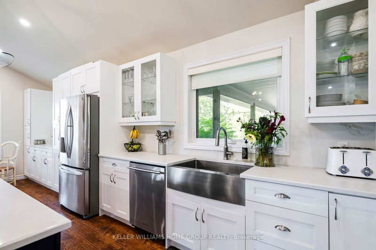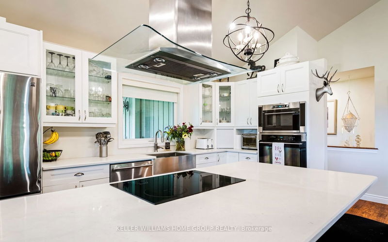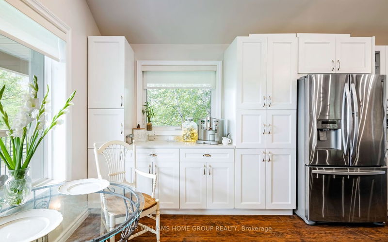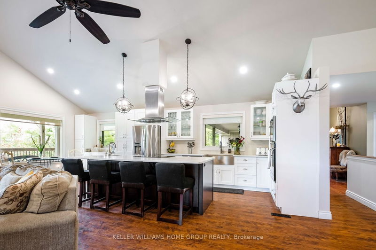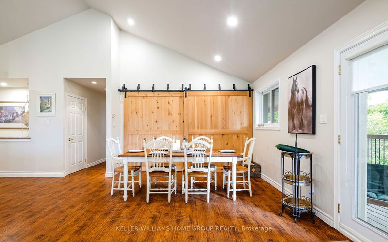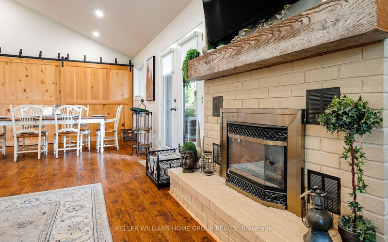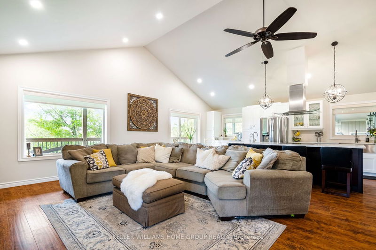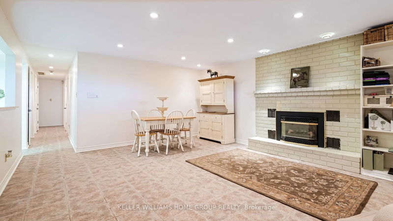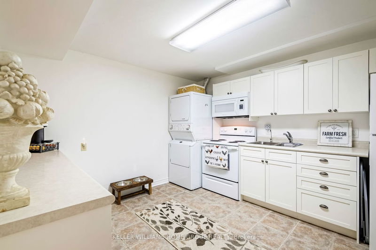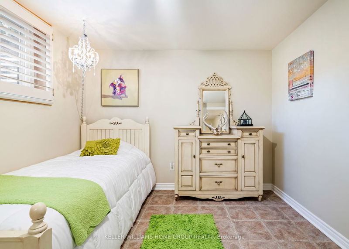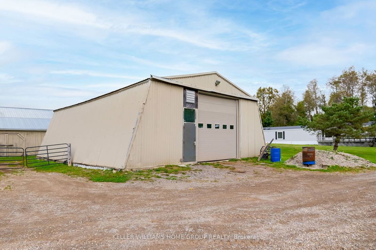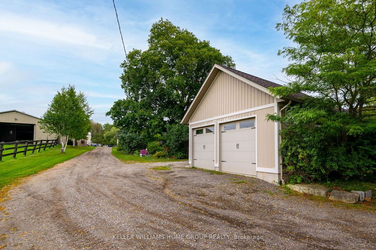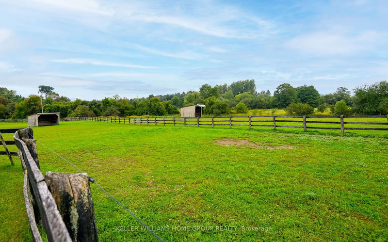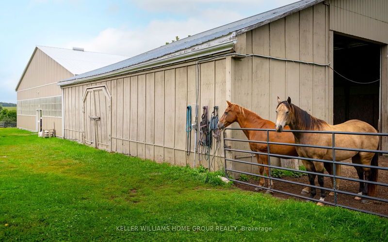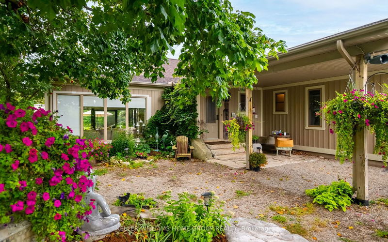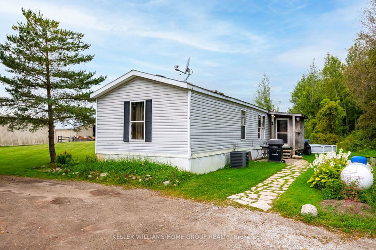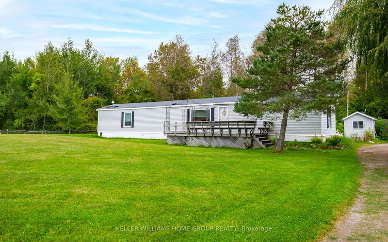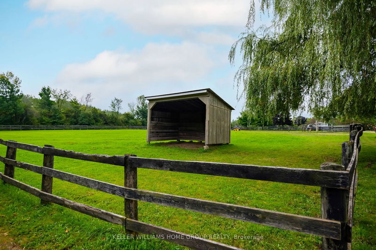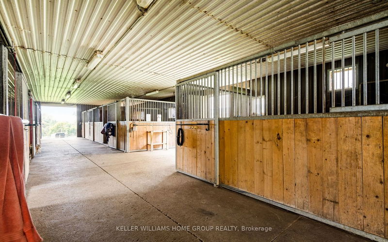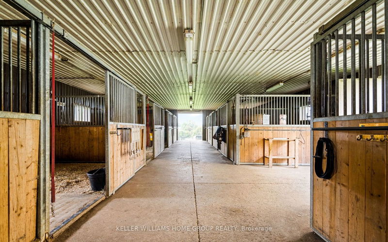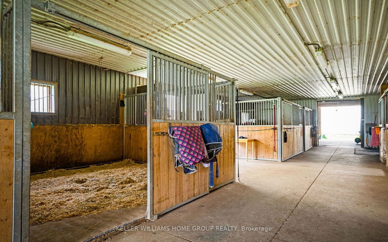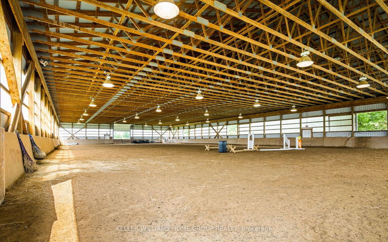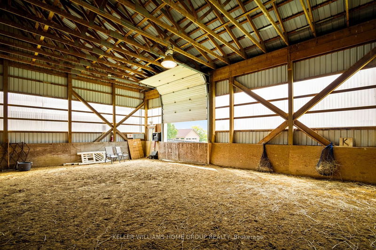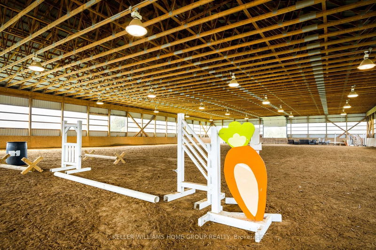50 Acre Horse Farm nestled in the hills of Caledon with 160x 80 Riding Arena, 10 Stall Horse Barn (with tack room + water), 8 large well groomed paddocks, Sand Ring with Stadium Lighting. This modern bungalow has been recently updated top to bottom with large atrium/sunroom overlooking salt water pool, 3 bedrooms up with open concept gourmet kitchen with oversized island, hardwood floors and large master with private ensuite and walk in closet. Lower level features 3 good size bedrooms, large windows, full second kitchen and living room with fireplace including separate legal entrance. Enjoy the covered wrap around deck with picturesque views. House is on geothermal heat, AC and has two updated furnaces. Many renovations and updates completed 2007-2009. Secondary legal detached residence on property which is currently rented on a month to month basis. Separate live stock barn, shop an 17 workable acres at the back with trails all around and through forest. Floor Plans and Virtual Tour
详情
- 上市时间: Monday, September 11, 2023
- 3D看房: View Virtual Tour for 18737 Shaws Creek Road
- 城市: Caledon
- 社区: Rural Caledon
- 交叉路口: Charleston Sdrd
- 详细地址: 18737 Shaws Creek Road, Caledon, L0N 1A0, Ontario, Canada
- 厨房: Ceramic Floor, Centre Island, Eat-In Kitchen
- 客厅: Hardwood Floor, Fireplace, Open Concept
- 家庭房: Brick Fireplace, Ceramic Floor
- 挂盘公司: Keller Williams Home Group Realty - Disclaimer: The information contained in this listing has not been verified by Keller Williams Home Group Realty and should be verified by the buyer.

